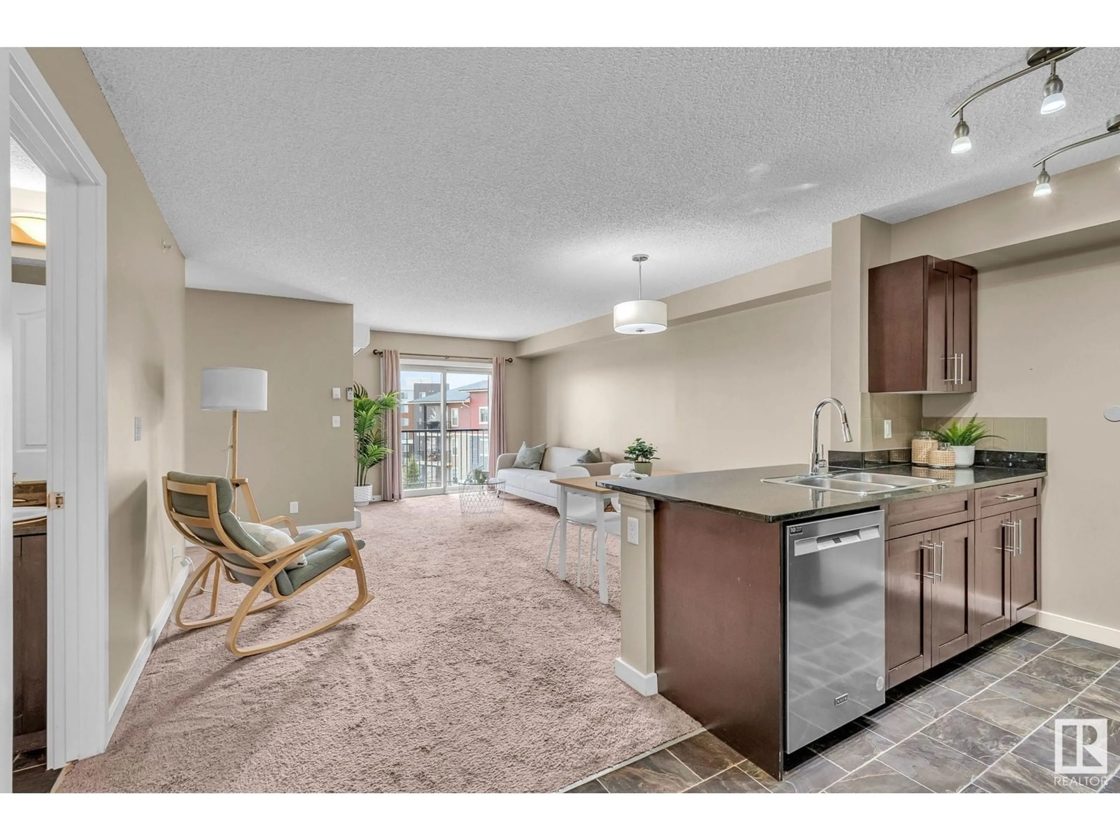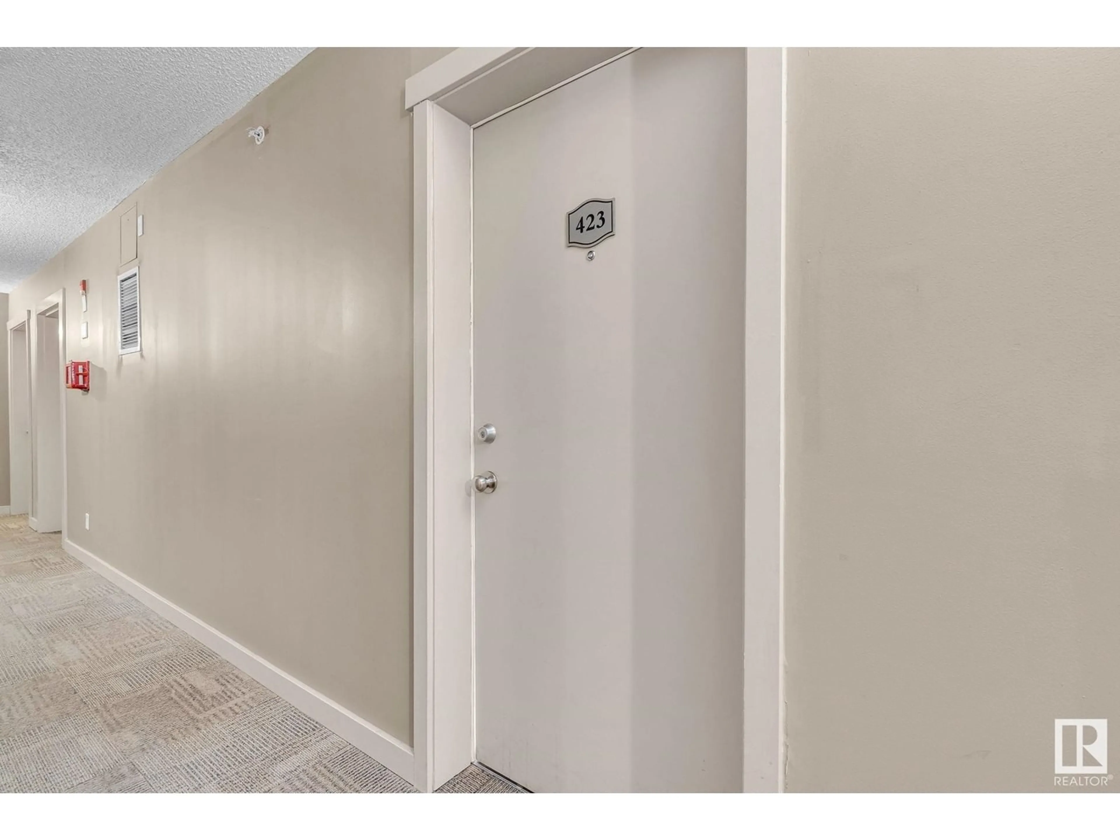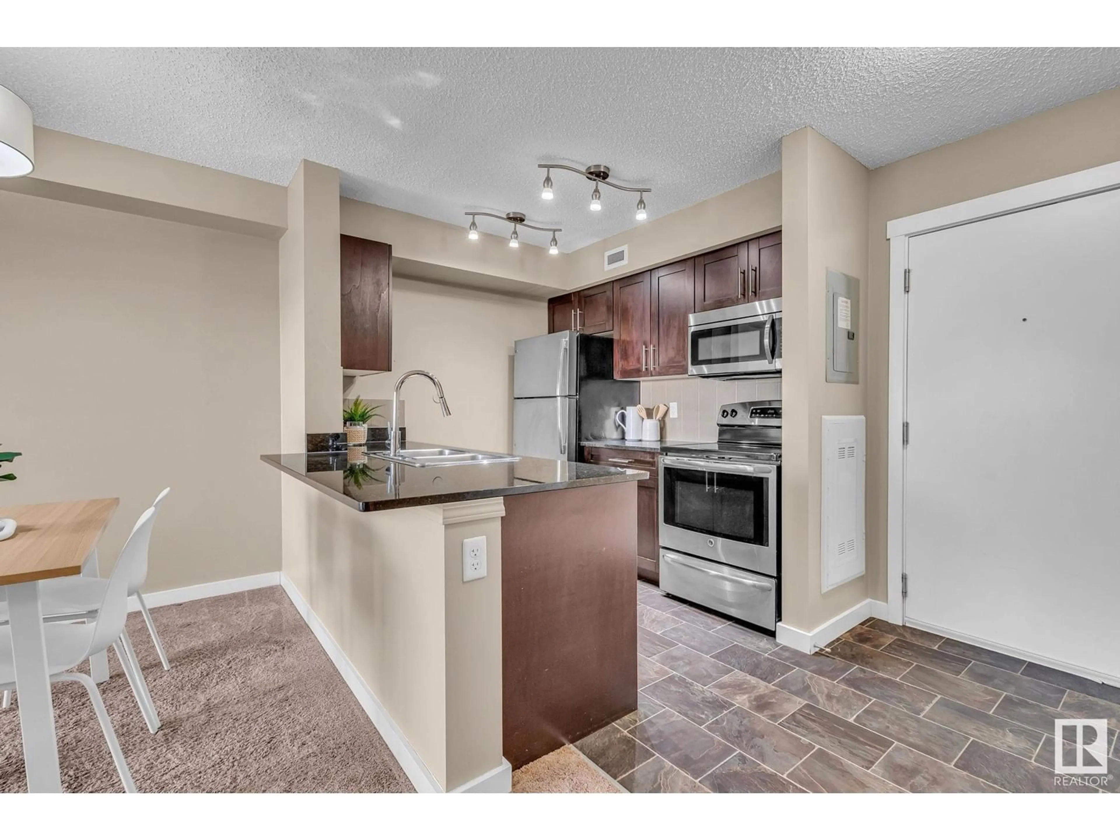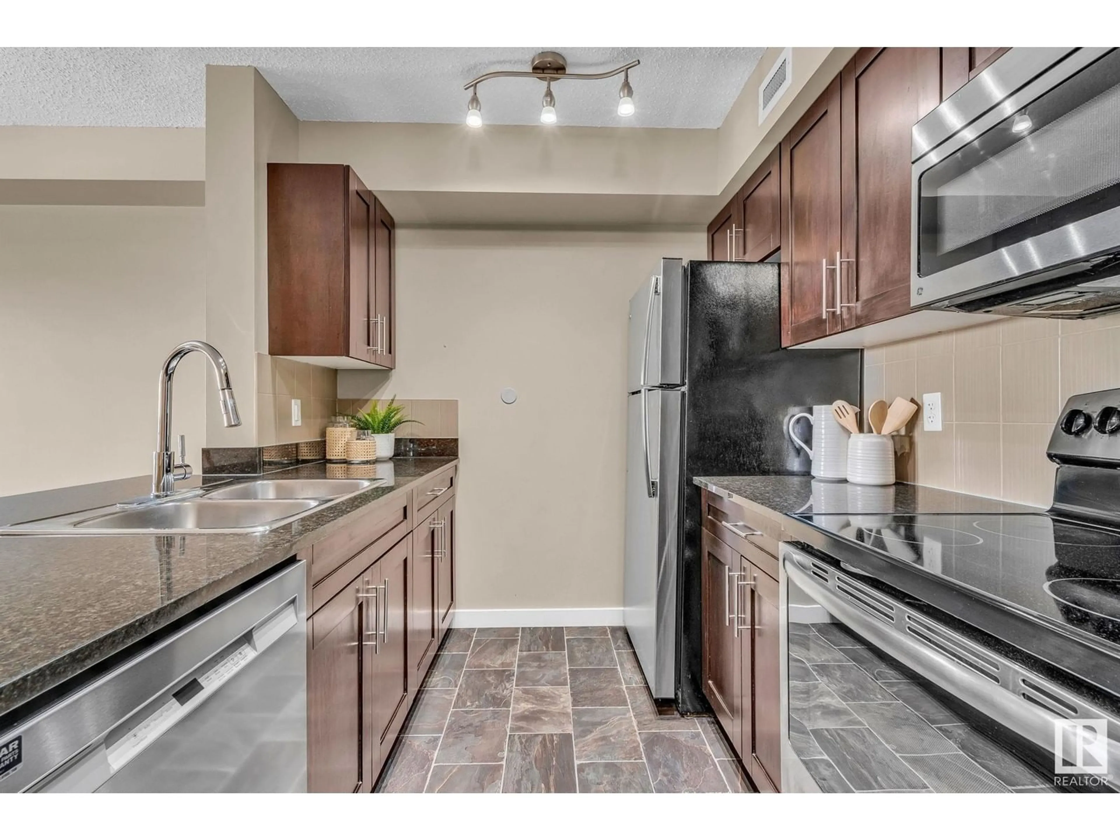SW - 423 12025 22 AV, Edmonton, Alberta T6W2Y1
Contact us about this property
Highlights
Estimated ValueThis is the price Wahi expects this property to sell for.
The calculation is powered by our Instant Home Value Estimate, which uses current market and property price trends to estimate your home’s value with a 90% accuracy rate.Not available
Price/Sqft$257/sqft
Est. Mortgage$850/mo
Maintenance fees$484/mo
Tax Amount ()-
Days On Market60 days
Description
Welcome to this well-maintained 2-bedroom, 2-bathroom condo offering comfort, convenience, and excellent value. With two generously sized bedrooms, a functional kitchen, and a bright, open living space complete with air conditioning, this unit is designed for easy living. Located just steps from public transit, shopping, and everyday amenities, everything you need is right at your doorstep. Plus, enjoy the rare bonus of two parking stalls—one heated underground and one above ground. A fantastic opportunity for investors or first-time buyers looking for a stylish and smart investment. (id:39198)
Property Details
Interior
Features
Main level Floor
Living room
2.69m x 3.00mDining room
2.94m x 4.38mKitchen
2.27m x 2.49mPrimary Bedroom
4.37m x 3.51mExterior
Parking
Garage spaces -
Garage type -
Total parking spaces 2
Condo Details
Inclusions
Property History
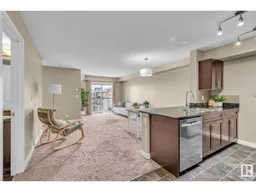 47
47
