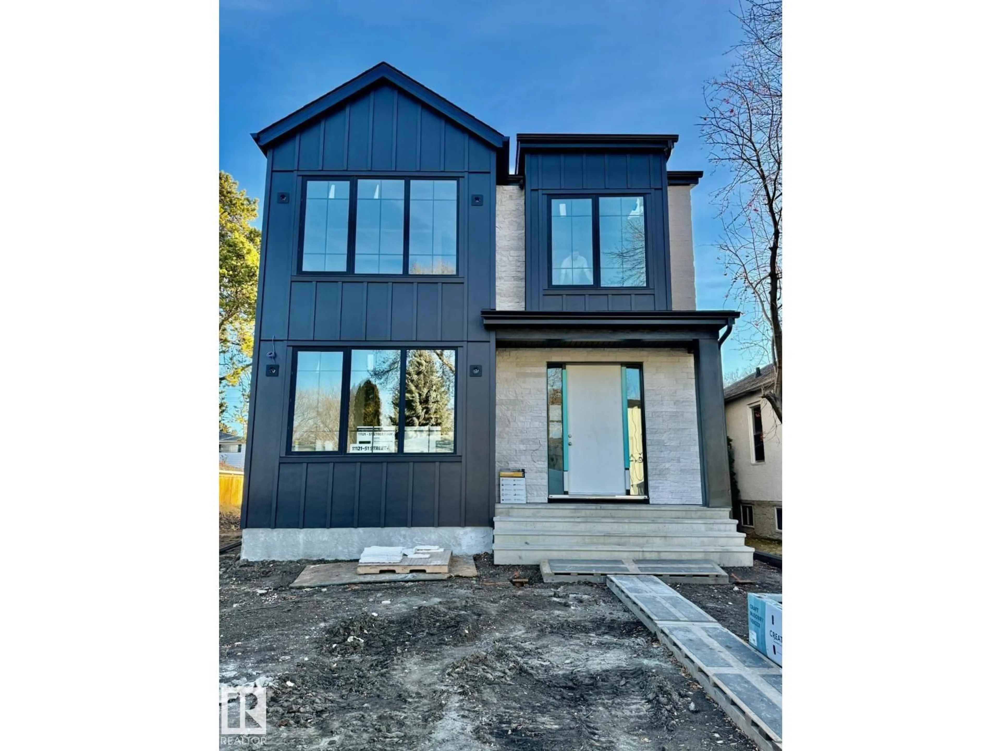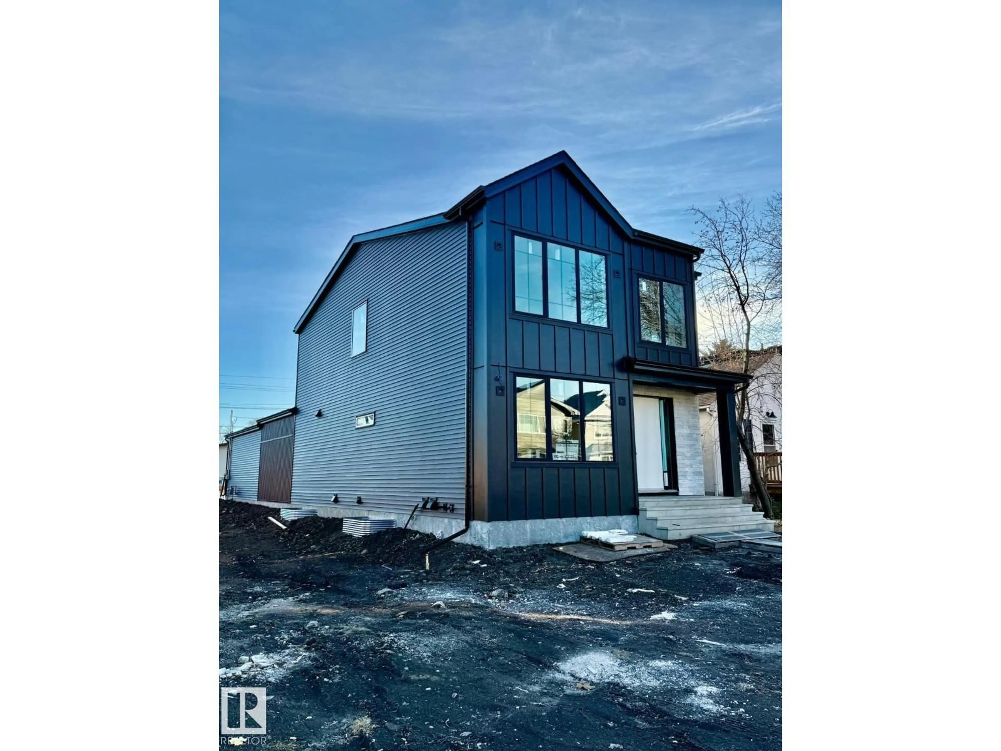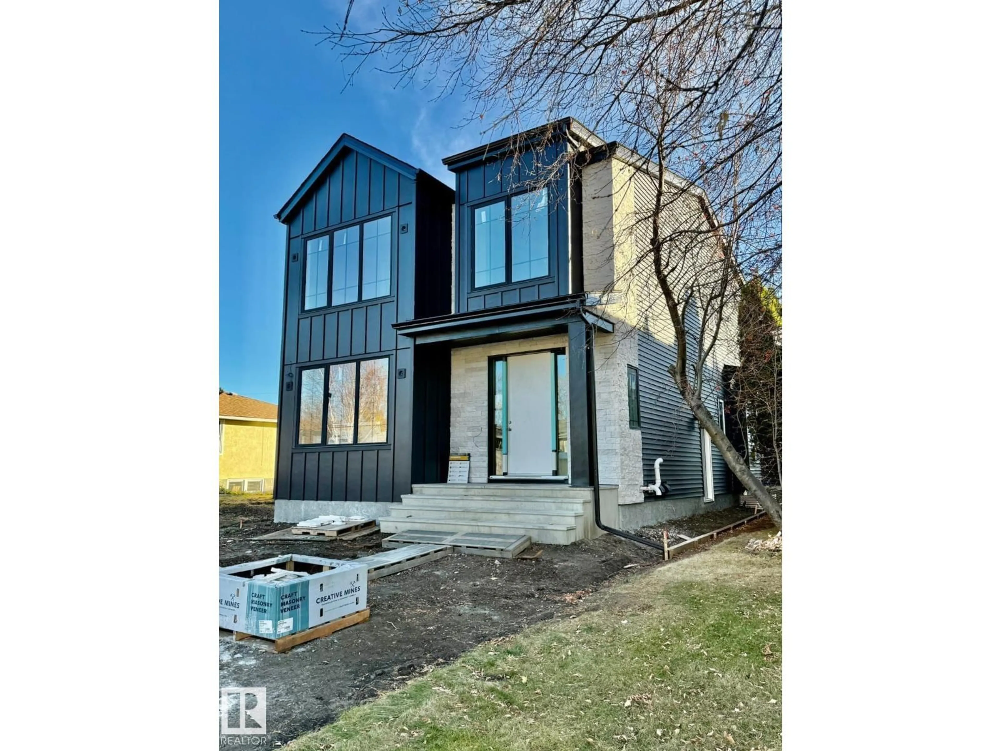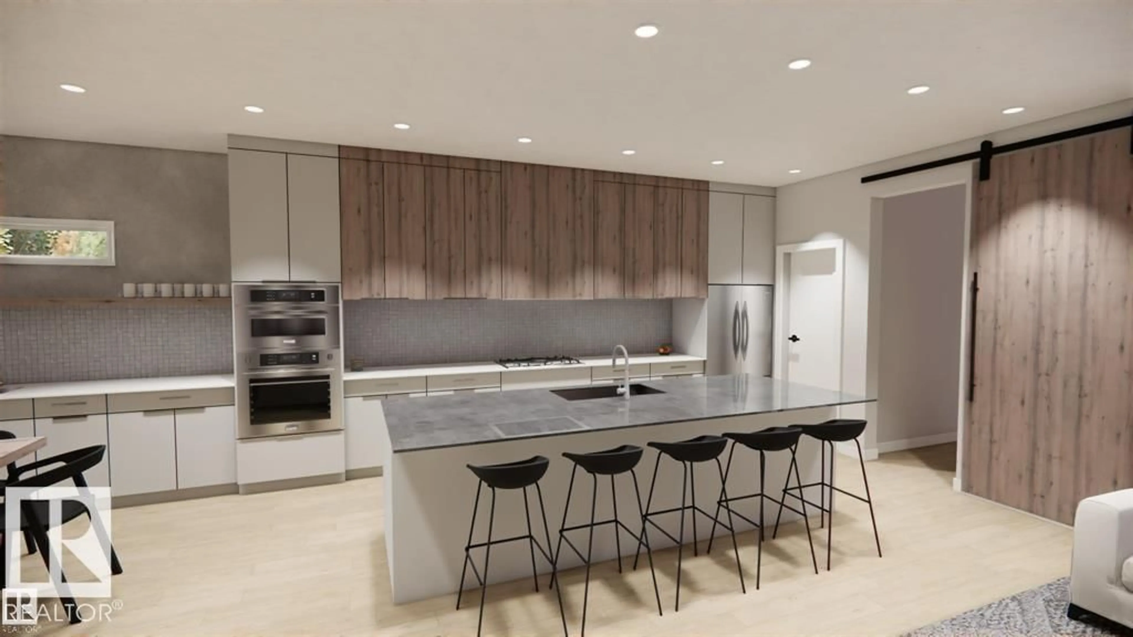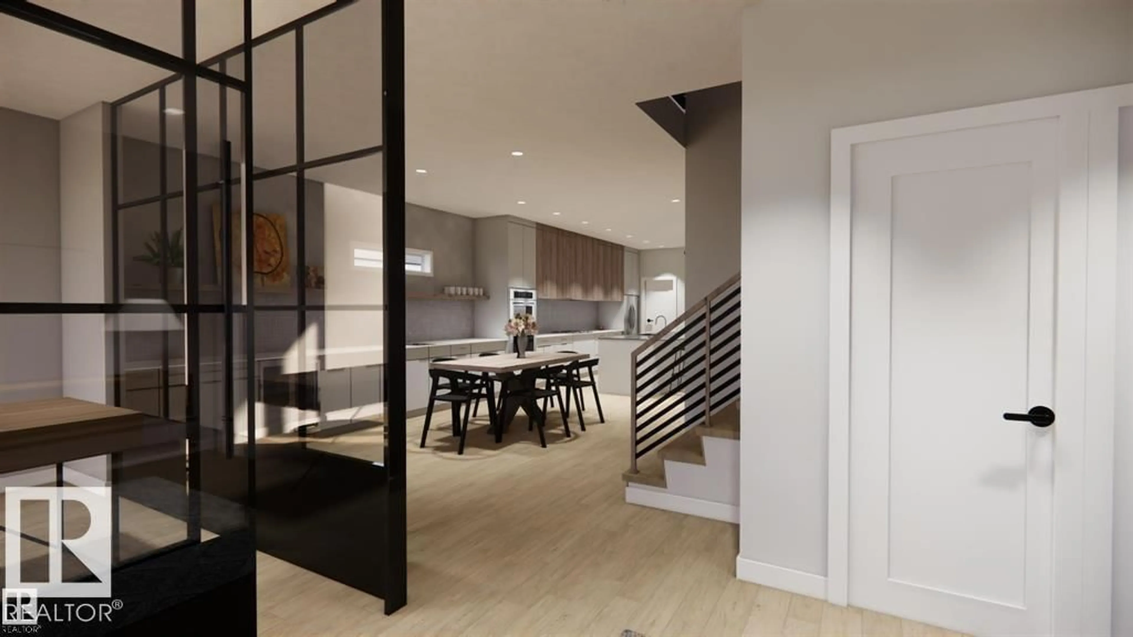NW - 11121 51 ST, Edmonton, Alberta T5W3E5
Contact us about this property
Highlights
Estimated valueThis is the price Wahi expects this property to sell for.
The calculation is powered by our Instant Home Value Estimate, which uses current market and property price trends to estimate your home’s value with a 90% accuracy rate.Not available
Price/Sqft$564/sqft
Monthly cost
Open Calculator
Description
Experience refined craftsmanship and modern comfort in this exceptional Santini Developments home designed by Matt & Ash Design. Offering over 3,300 sq ft of total living space (2,300 sq ft above grade), this stunning property features two primary suites, one upstairs and one in the fully finished basement - ideal for multi-generational living or guests. With 5 spacious bedrooms and 4.5 baths, this home showcases an open-concept main floor with luxury finishes, a gourmet maple kitchen with wall oven and gas cooktop, and a bright, inviting living area perfect for entertaining. The heated double garage connects through a breezeway and mudroom for convenience. Complete with central A/C, Hardie board, stone, and vinyl exterior, and Santini’s signature quality craftsmanship - all just steps from parks, top-rated schools, and the beautiful river valley. (id:39198)
Property Details
Interior
Features
Basement Floor
Games room
14 x 10.6Bedroom 4
12.6 x 10.6Bedroom 5
12.6 x 10.6Property History
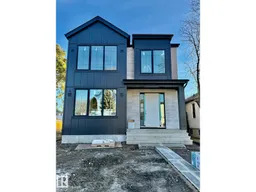 8
8
