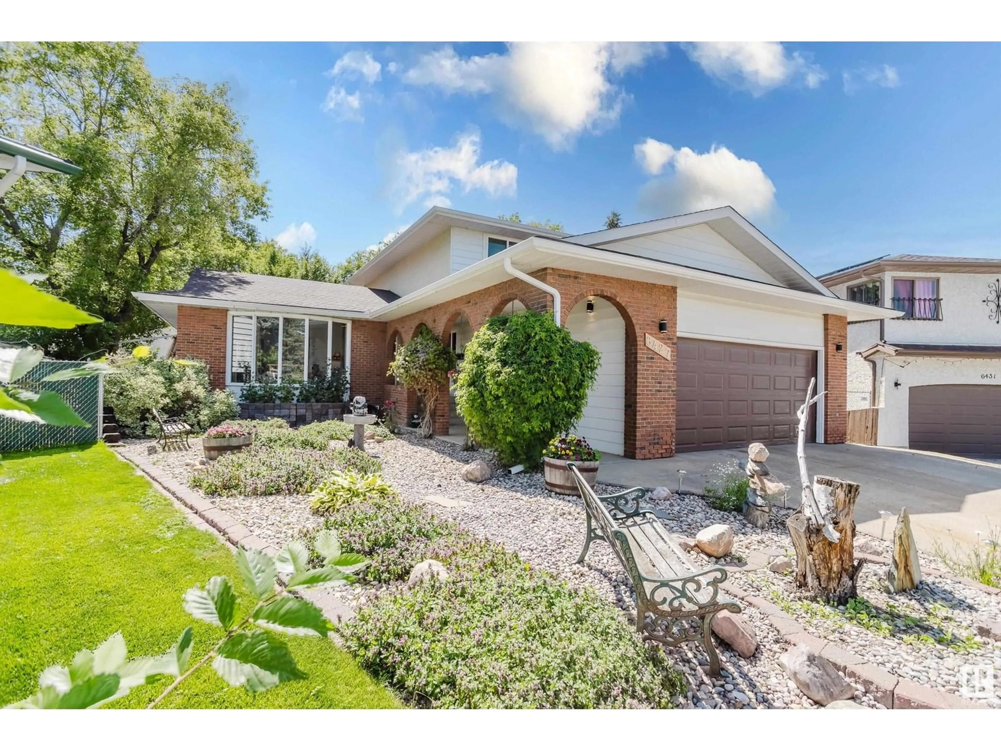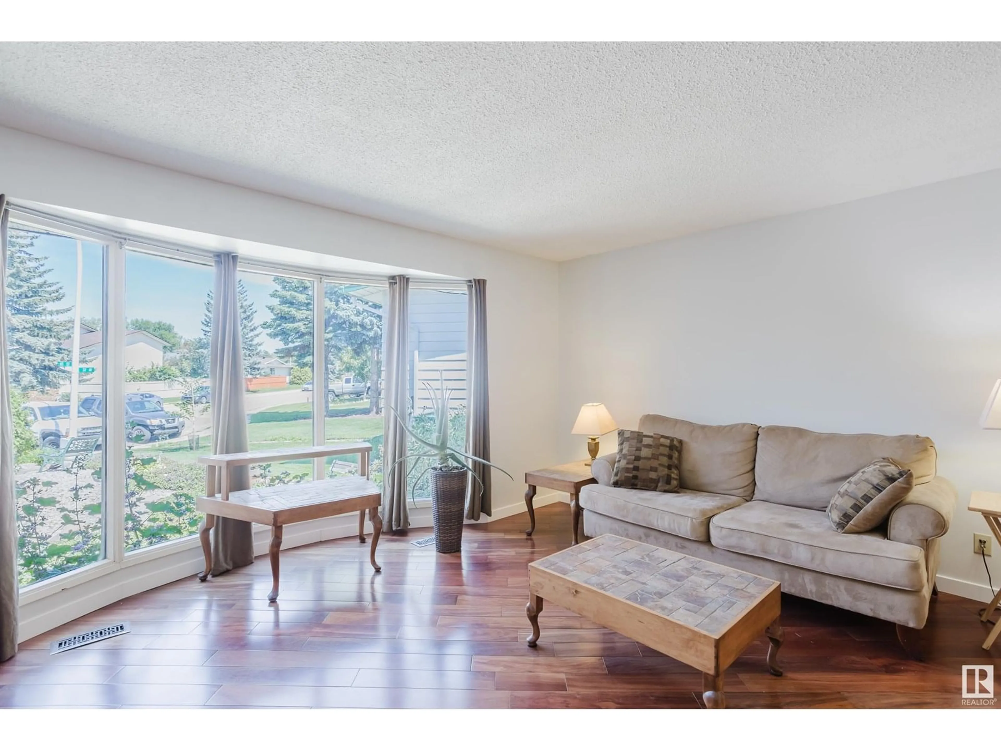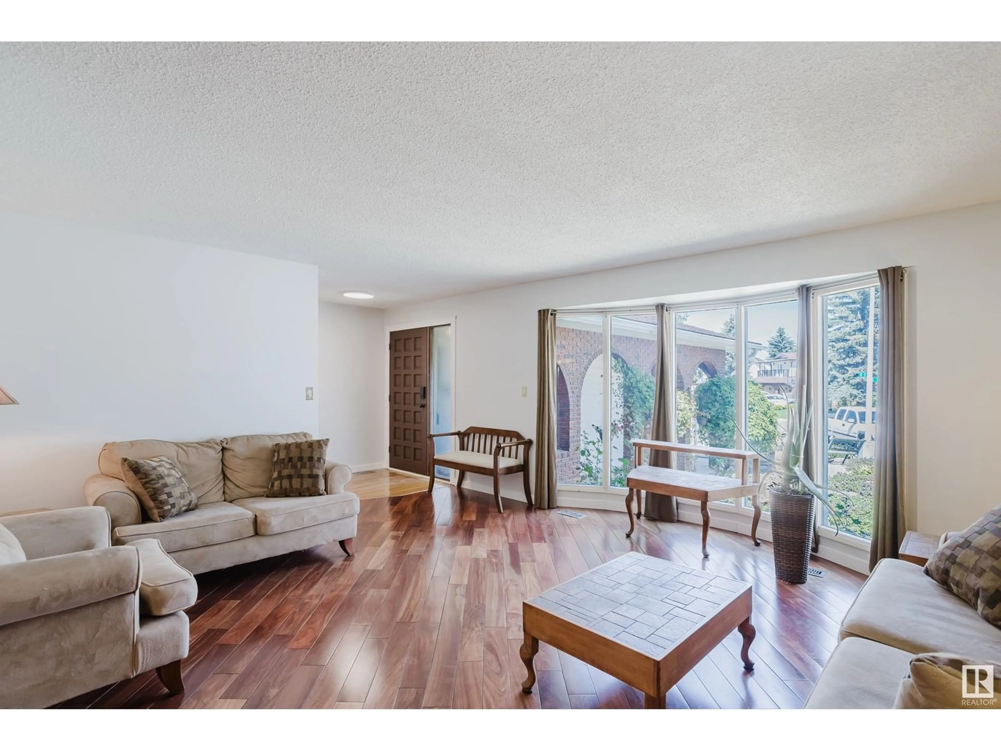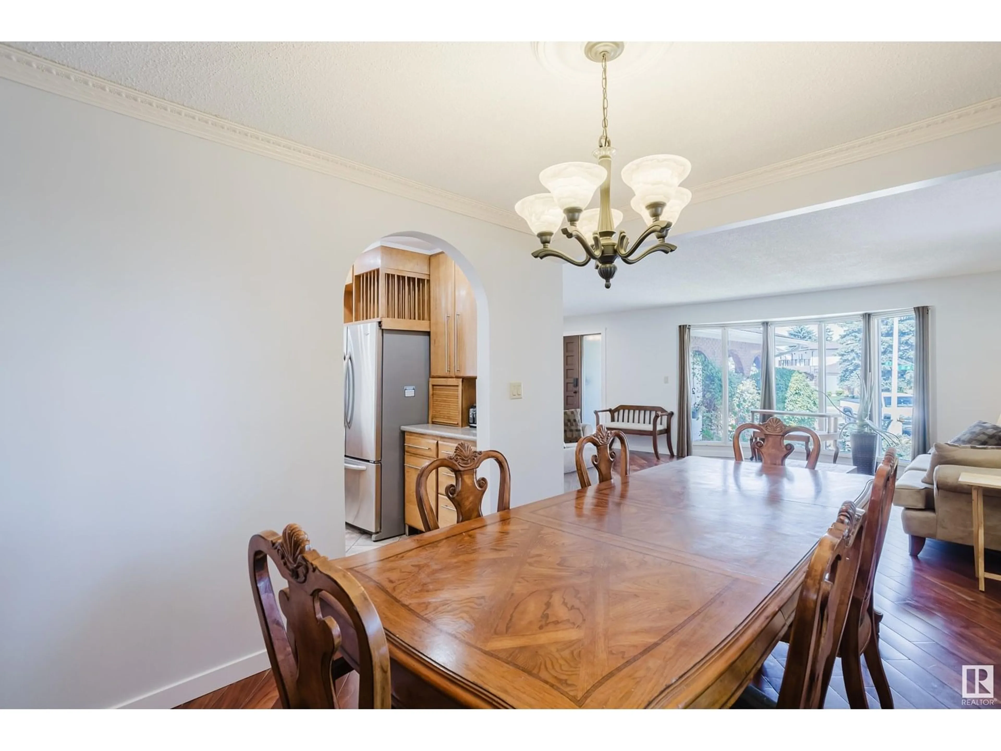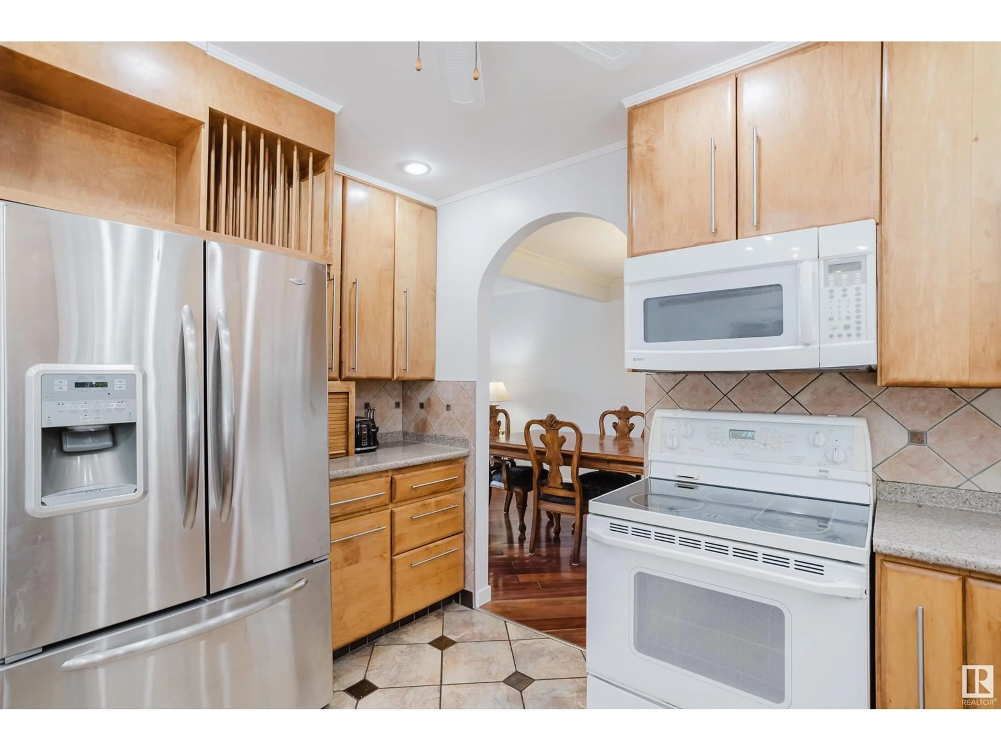6427 37 AV, Edmonton, Alberta T6L1H7
Contact us about this property
Highlights
Estimated valueThis is the price Wahi expects this property to sell for.
The calculation is powered by our Instant Home Value Estimate, which uses current market and property price trends to estimate your home’s value with a 90% accuracy rate.Not available
Price/Sqft$242/sqft
Monthly cost
Open Calculator
Description
This beautifully maintained 6-bed, 3.5-bath home offers a rare blend of charm, comfort, and flexibility—all on an incredible 1000m² lot. The classic brick exterior and stone garden makes a stunning first impression, while inside, large windows flood the home with natural light. You'll love the warmth of Brazilian Curupay hardwood, maple cabinetry, two spacious living rooms, bright dining room, kitchen island, laundry chute and endless storage. The fully finished lower level offers a full in-law suite—ideal for multi-generational families or entertaining. Step outside to your own private retreat: lush gardens, a pond, fire-pit, deck, and automated irrigation system. The heated shop is a rare find—whether you're into woodworking, mechanics, or creative projects, it’s a dream space to build, tinker, or escape year-round. This is the one you've been waiting for—unique, functional, and full of possibilities. (id:39198)
Property Details
Interior
Features
Main level Floor
Living room
16'7 x 17'1Dining room
9'8 x 12'2Kitchen
13'2 x 17'1Family room
Exterior
Parking
Garage spaces -
Garage type -
Total parking spaces 6
Property History
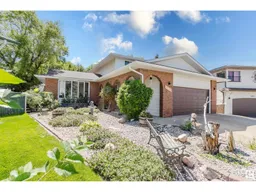 28
28
