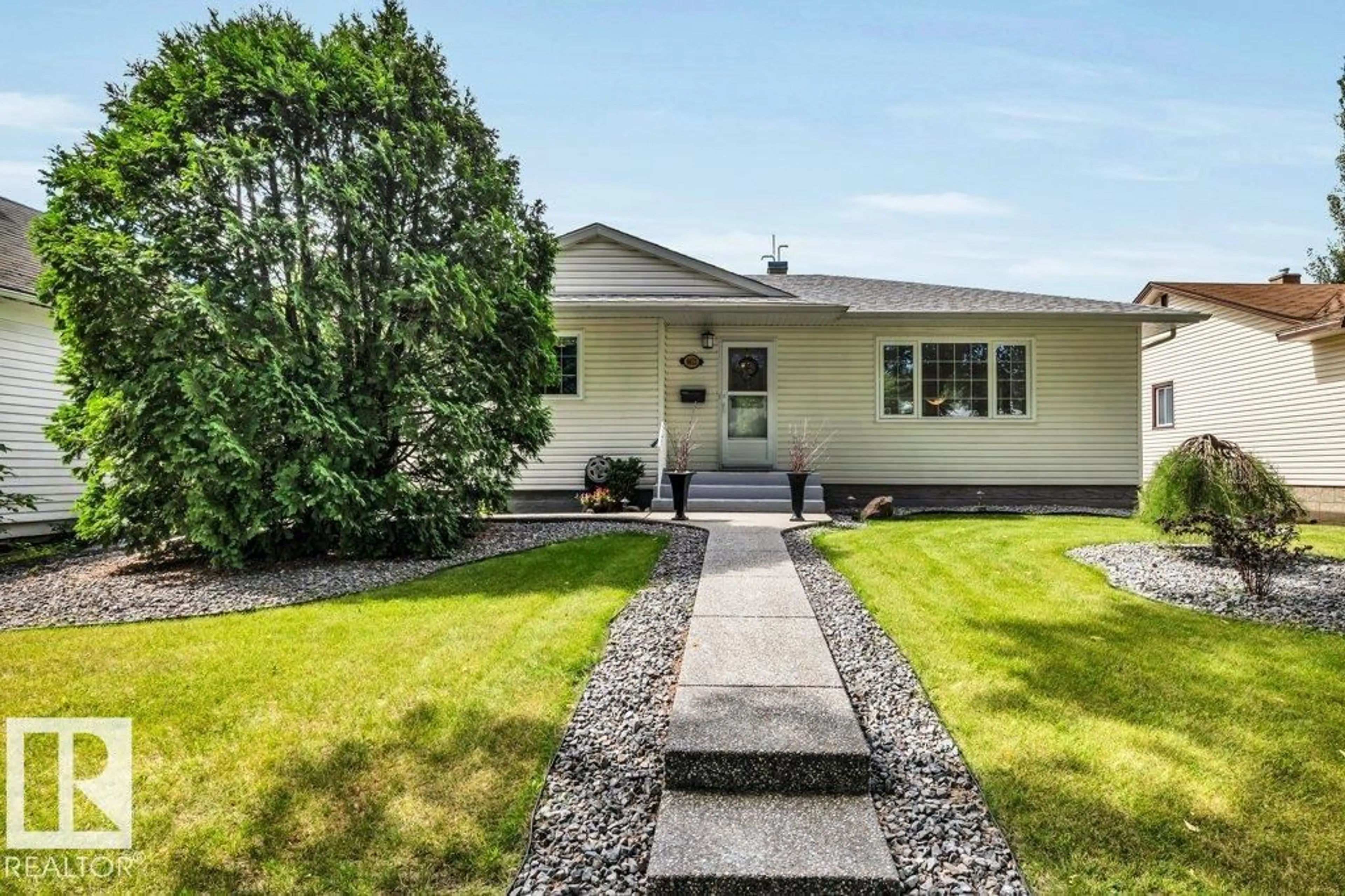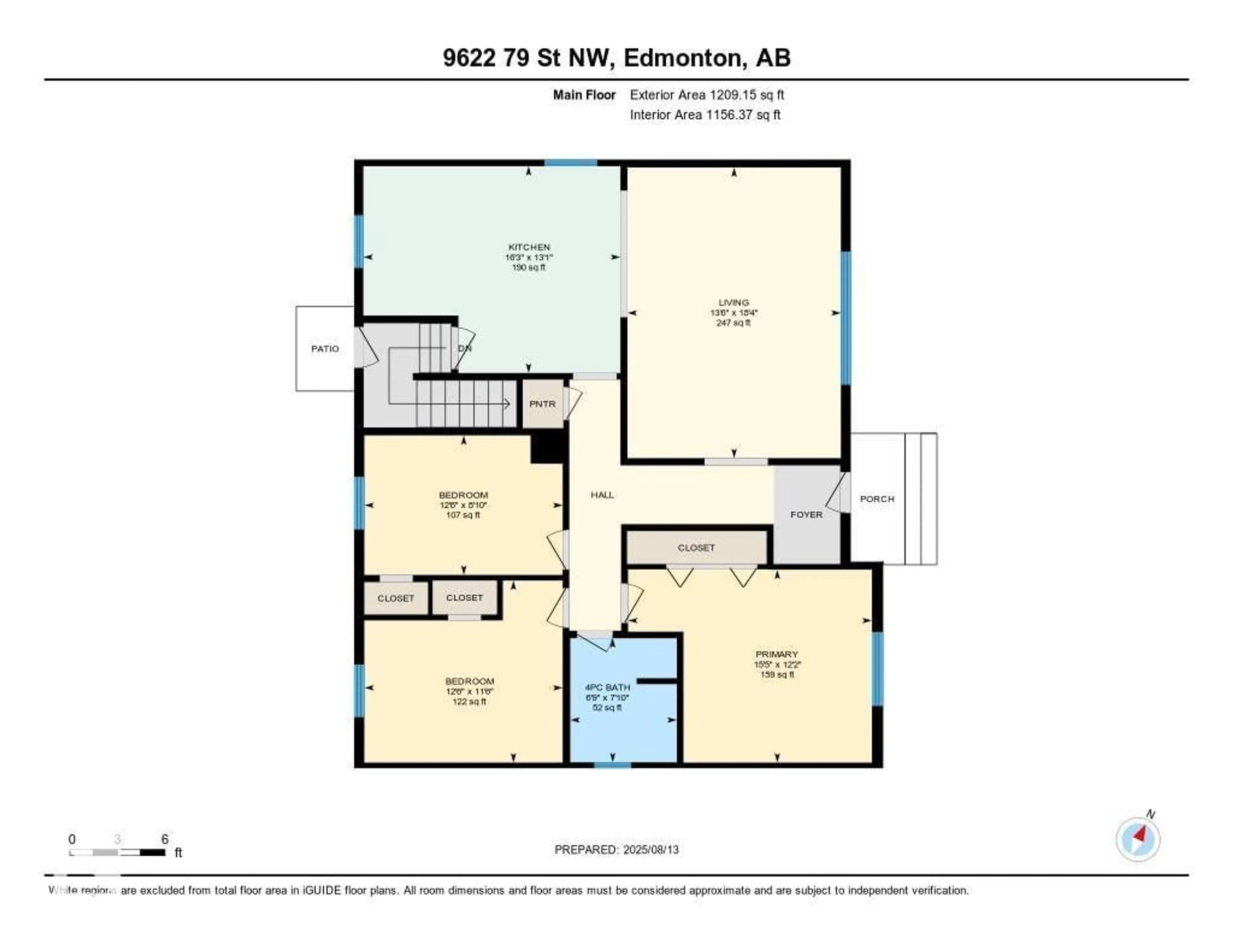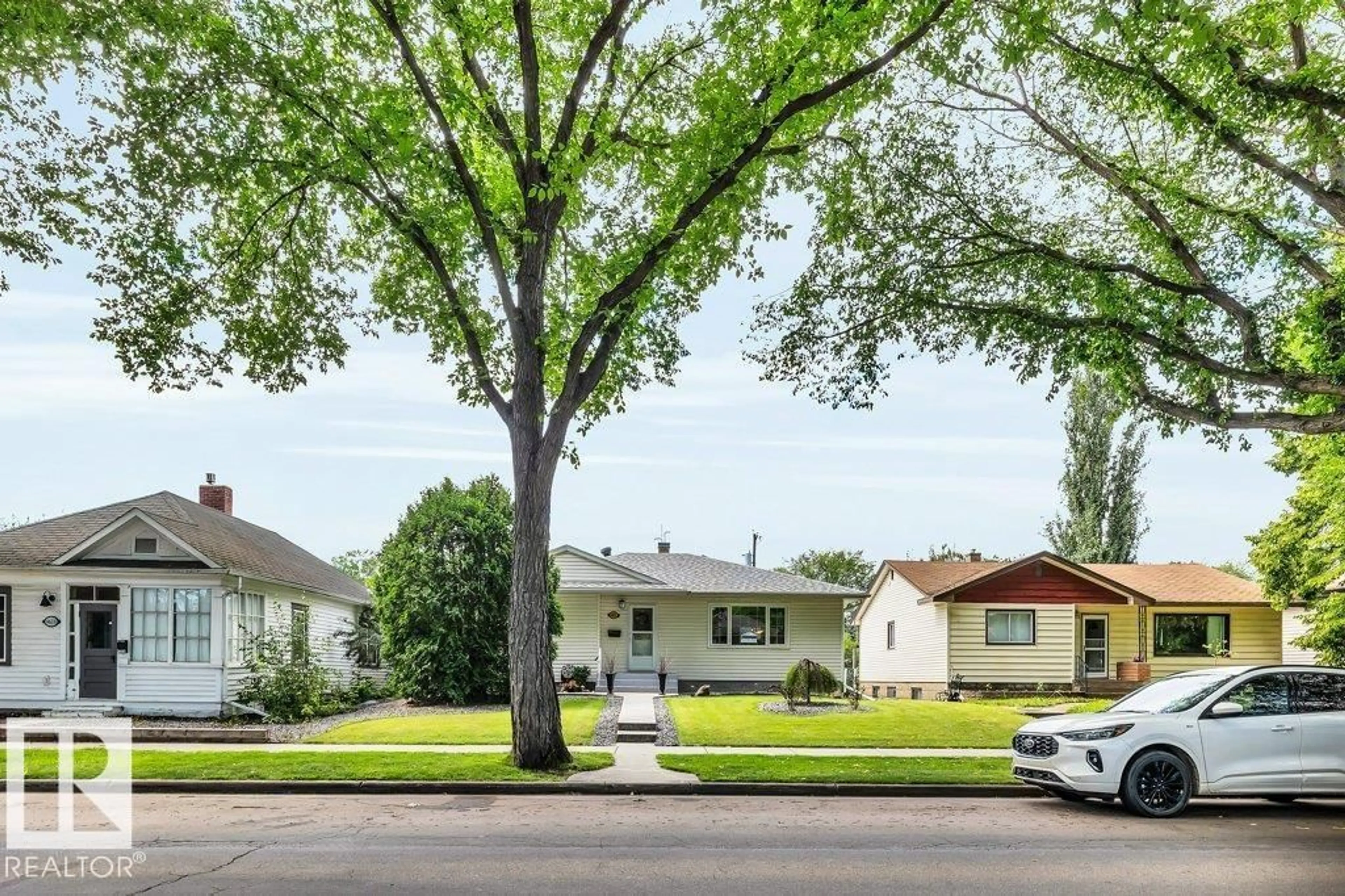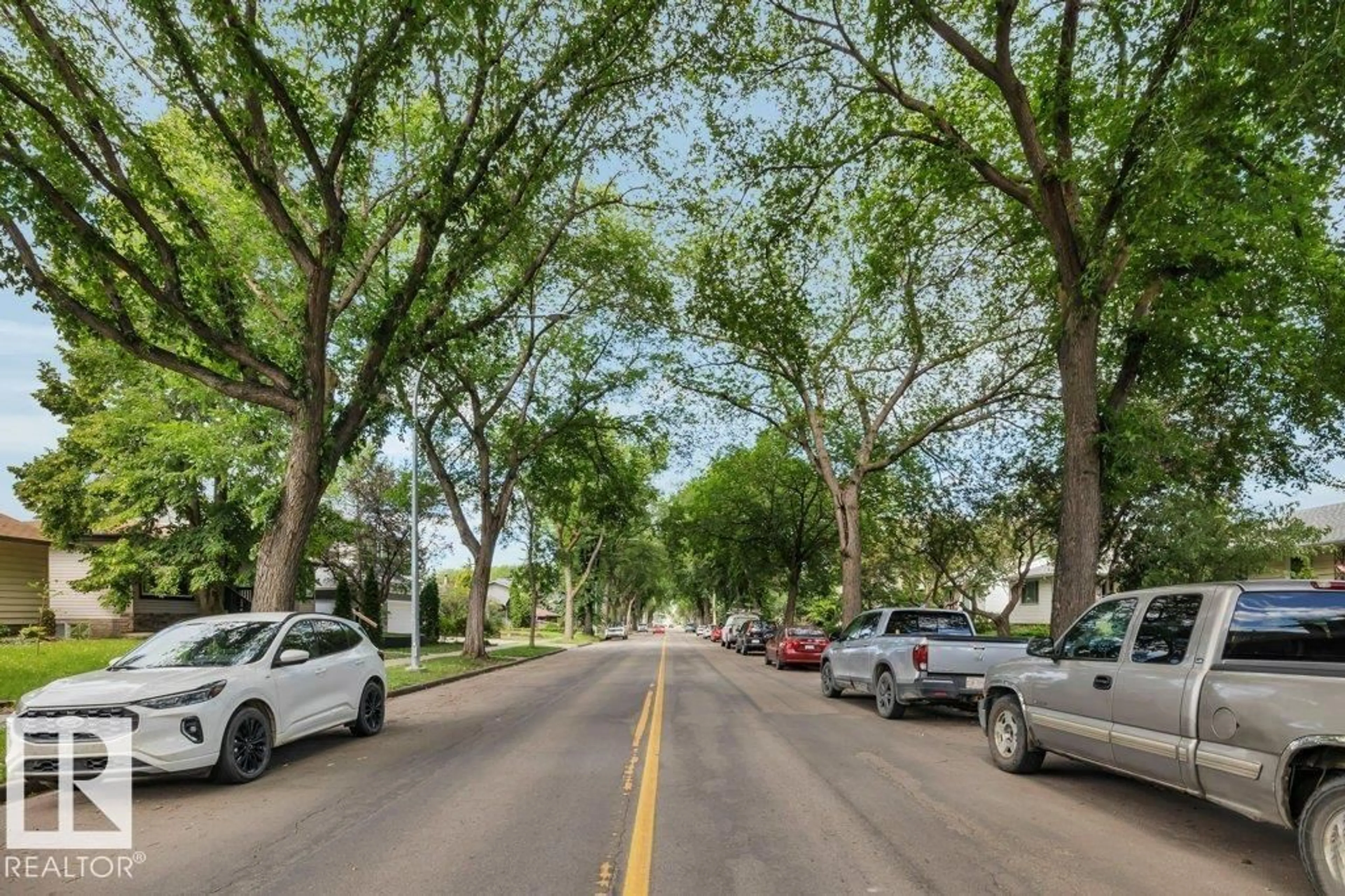NW - 9622 79 ST, Edmonton, Alberta T6C2R9
Contact us about this property
Highlights
Estimated valueThis is the price Wahi expects this property to sell for.
The calculation is powered by our Instant Home Value Estimate, which uses current market and property price trends to estimate your home’s value with a 90% accuracy rate.Not available
Price/Sqft$413/sqft
Monthly cost
Open Calculator
Description
Tranquil treelined streets lead the attentive buyer to this heartwarming home in Holyrood. This beautiful bungalow has all of its original charm; features that have always made it an ideal home for those lucky enough to live here. With parks, schools, shopping and the river all conveniently close it is a great place to get to or start from with easy commutes and connections to all of Edmonton. The main level is loaded with charming historic features like curved archways and rich hardwood flooring. 3 Bedrooms, a full bath, and a great flow from living to dining to kitchen. Downstairs is a very large family room, and a modern practical 3 piece bath, large laundry and more. The most important upgrades you seek are taken care of like a newer furnace, hot water tank, roof, exterior doors and newer vinyl windows. See remarks. There is an oversized double garage, and the whole yard is well maintained, good sized with an apple tree, attractive low maintenance perennials, a covered patio, and charming pathways. (id:39198)
Property Details
Interior
Features
Main level Floor
Living room
Dining room
Kitchen
Primary Bedroom
Property History
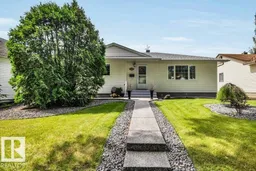 57
57
