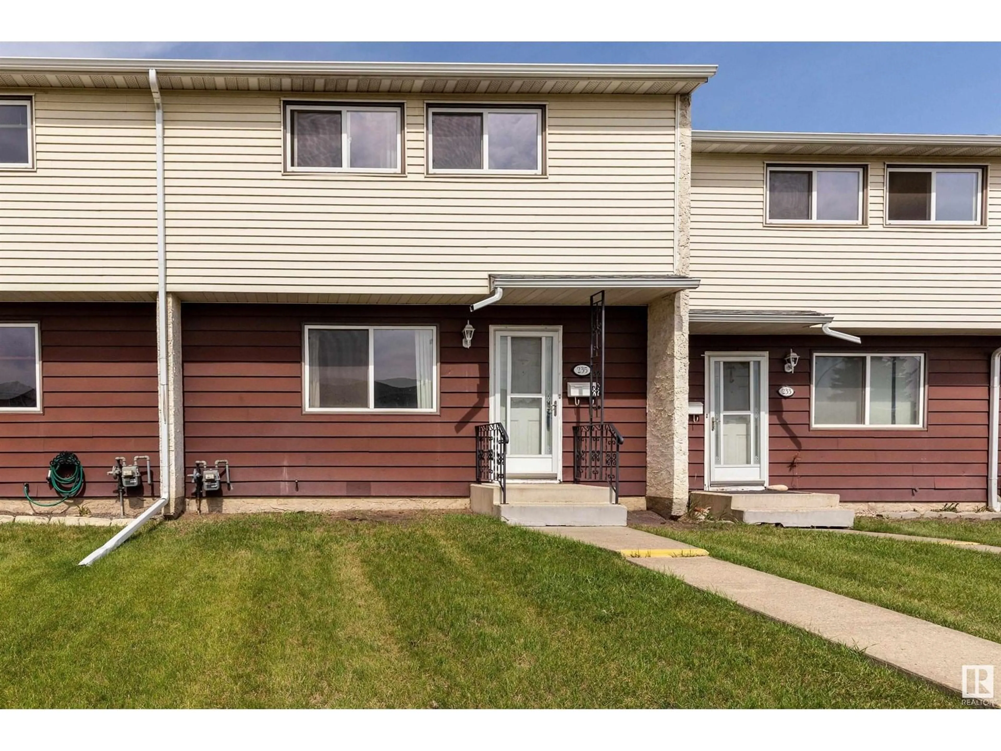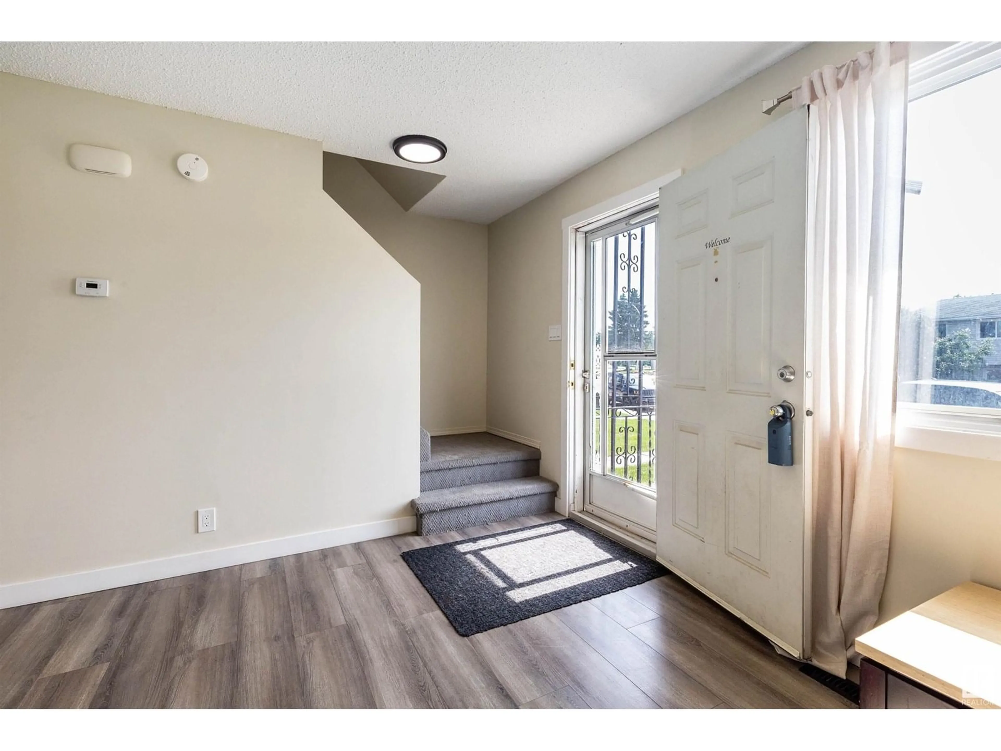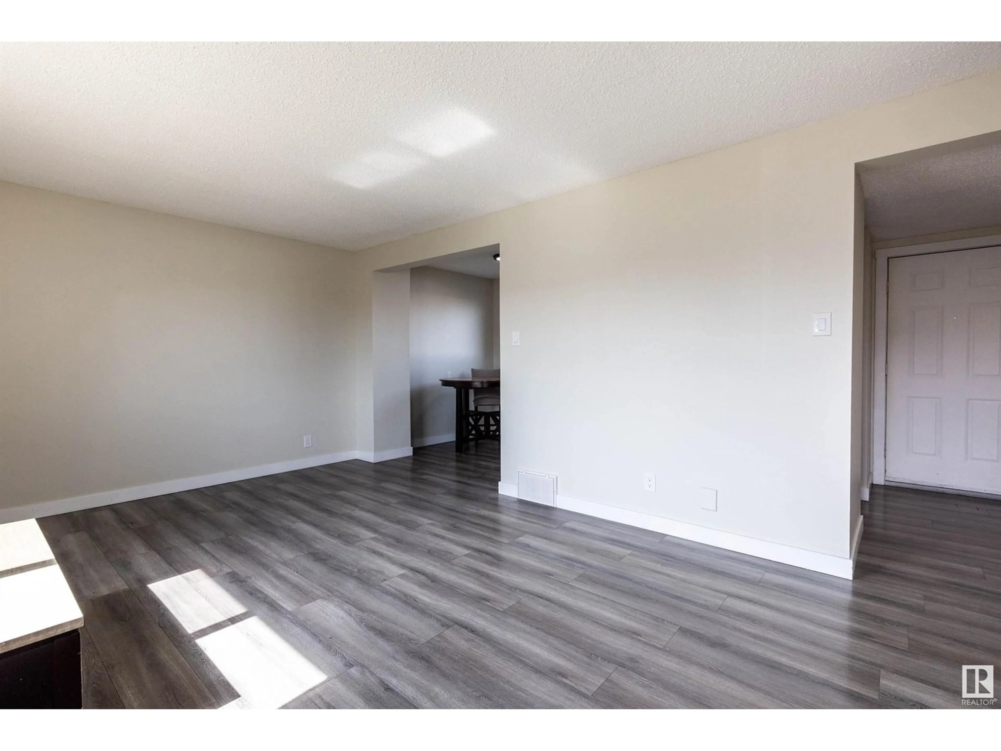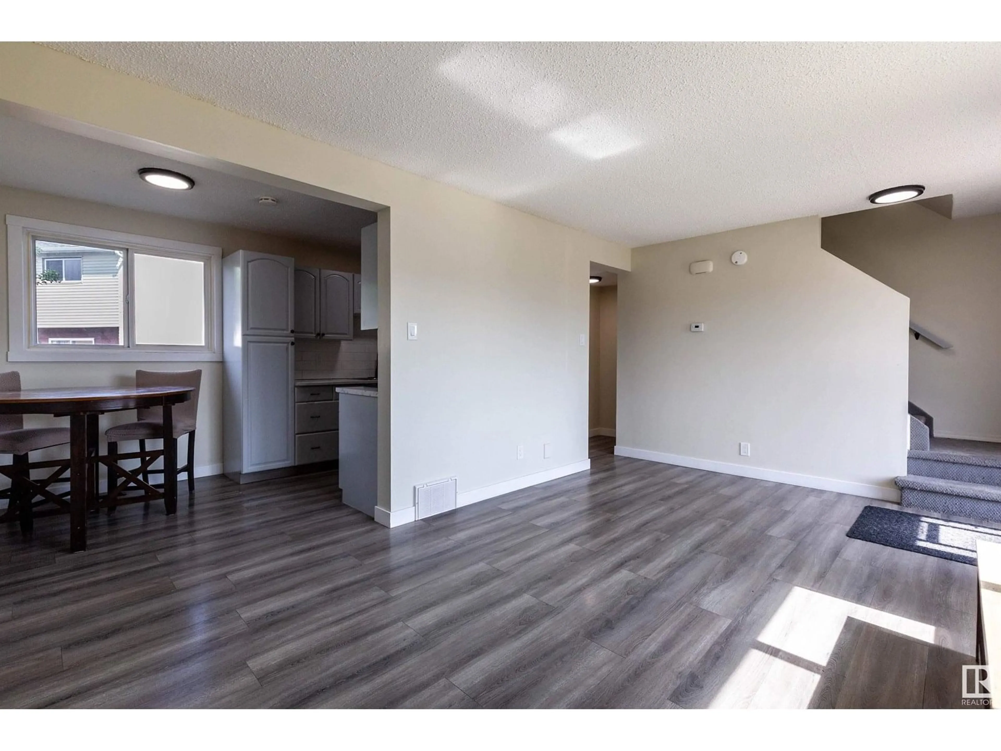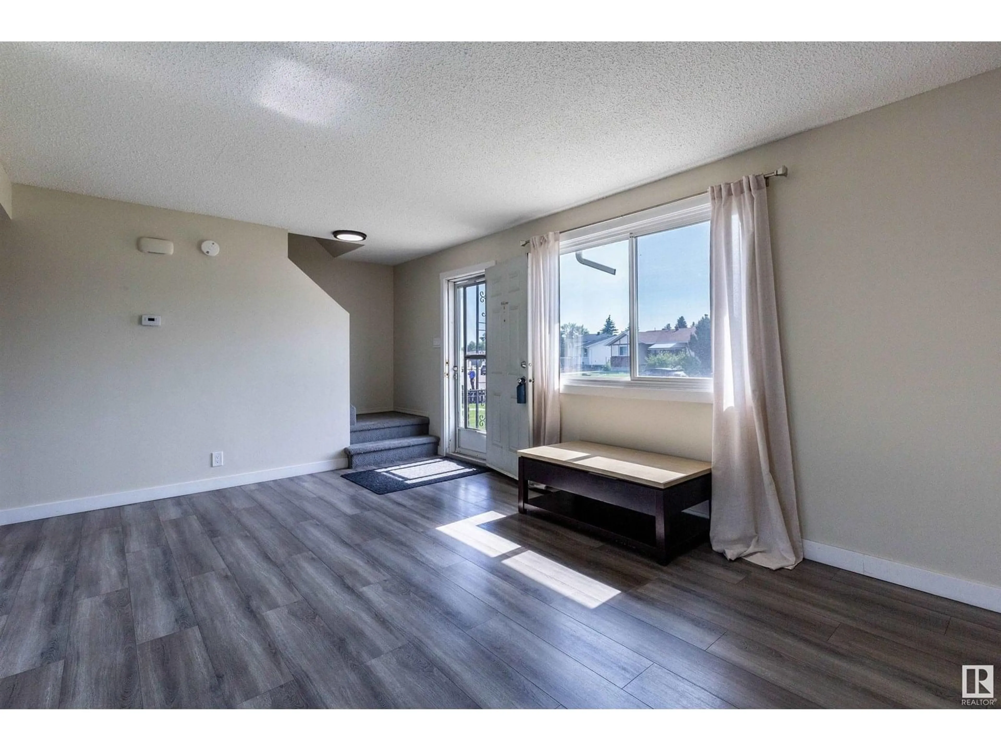Contact us about this property
Highlights
Estimated ValueThis is the price Wahi expects this property to sell for.
The calculation is powered by our Instant Home Value Estimate, which uses current market and property price trends to estimate your home’s value with a 90% accuracy rate.Not available
Price/Sqft$183/sqft
Est. Mortgage$769/mo
Maintenance fees$275/mo
Tax Amount ()-
Days On Market4 days
Description
Step into this beautifully updated 3-bedroom home, offering the perfect blend of modern finishes and everyday comfort. The upper level features three spacious bedrooms and a full 4-piece bathroom, while the lower level includes a convenient 2-piece bath. Inside, enjoy sleek grey laminate flooring throughout and plenty of natural light pouring in from energy-efficient vinyl windows. The upgraded kitchen is a true standout, featuring newer cabinets, stainless steel appliances, black faucet, subway tile backsplash, and durable newer countertops. Additional upgrades include newer furnace and water tank, LED light fixtures, pigtailed electrical, and updated interior doors with modern handles. The in-suite washer and dryer add everyday convenience. Outside, relax or entertain in your private, fenced yard complete with grass—ideal for pets, kids, or quiet evenings outdoors. (id:39198)
Property Details
Interior
Features
Main level Floor
Living room
5.41 x 3.46Dining room
1.9 x 1.8Kitchen
2.6 x 2.23Condo Details
Amenities
Vinyl Windows
Inclusions
Property History
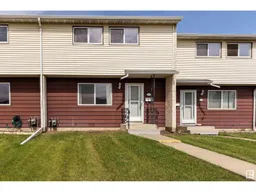 24
24
