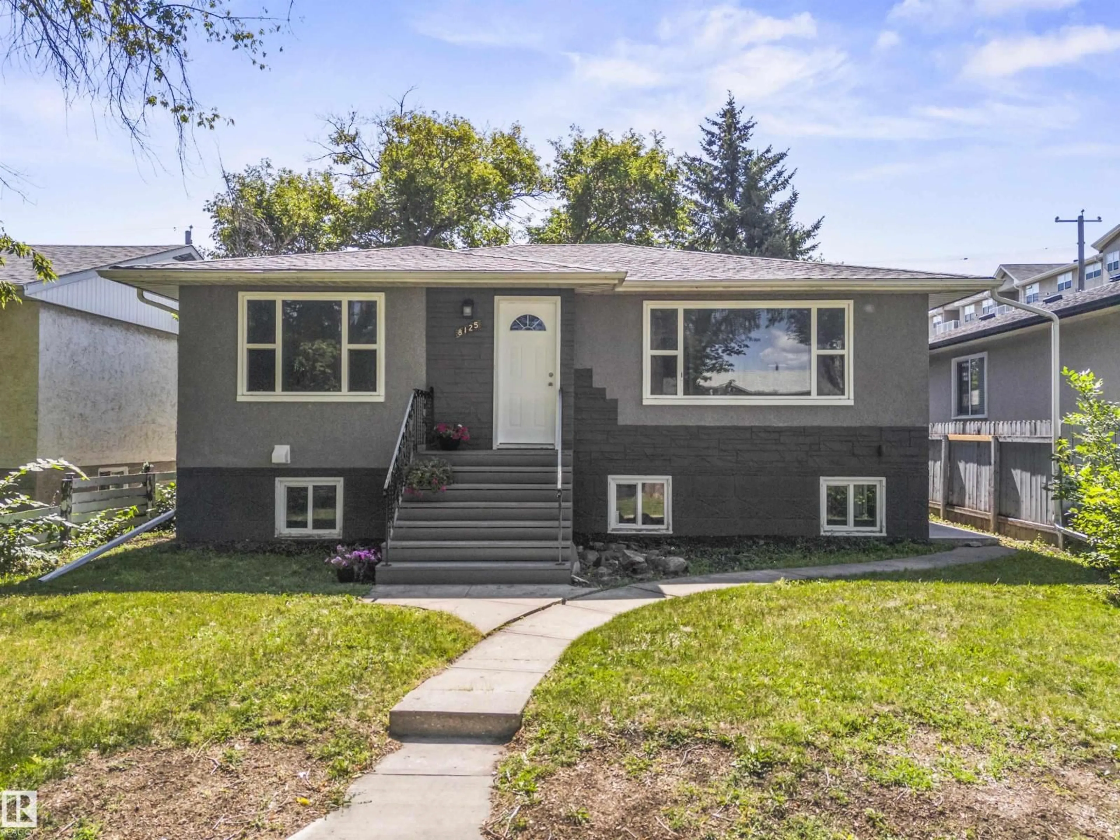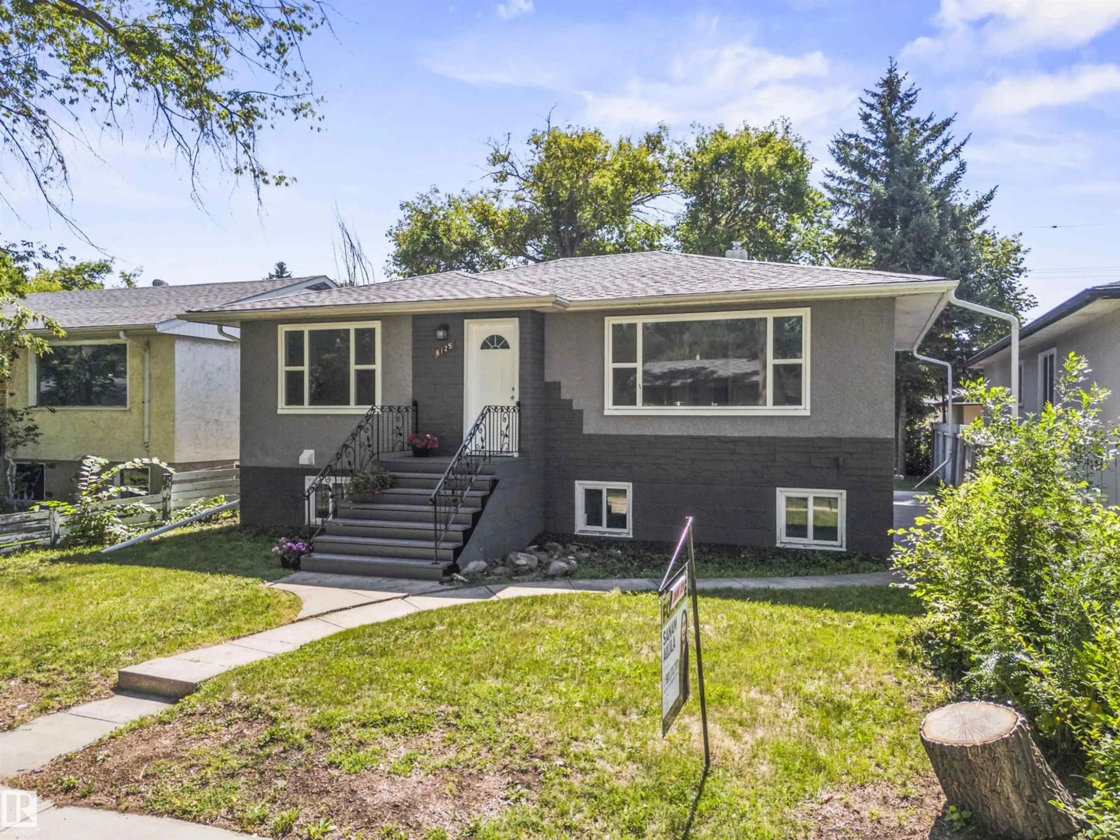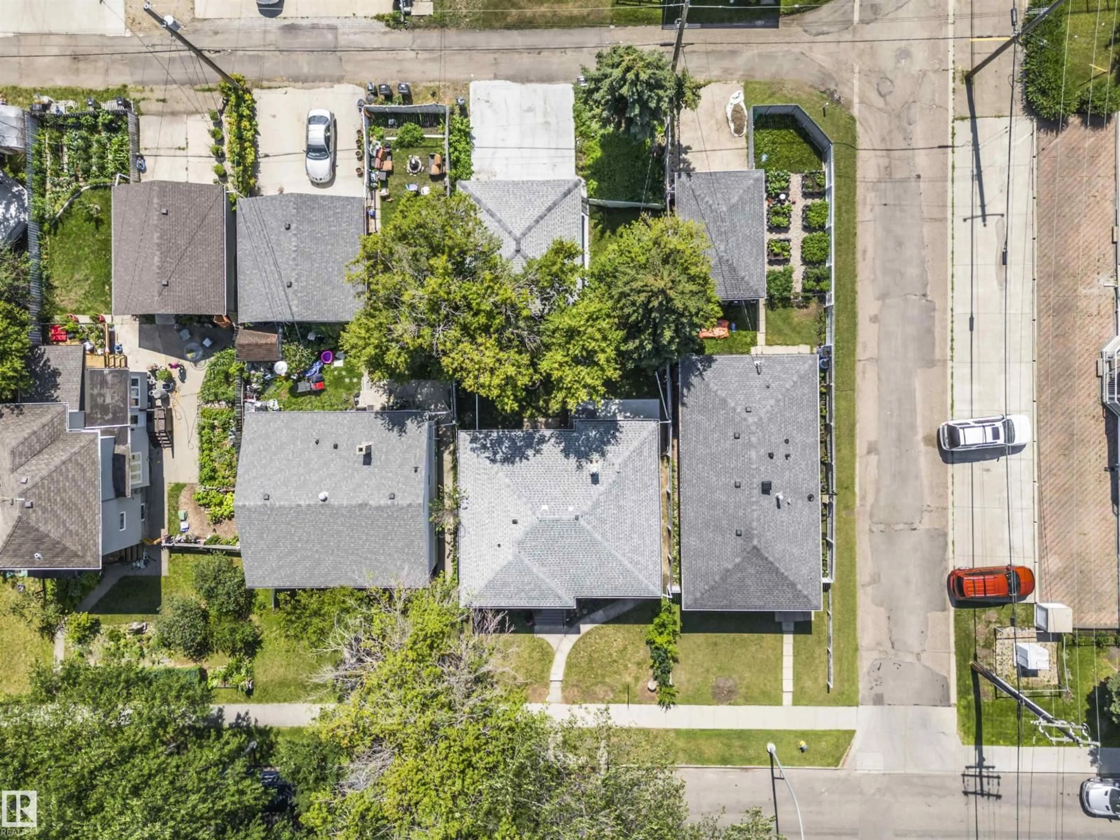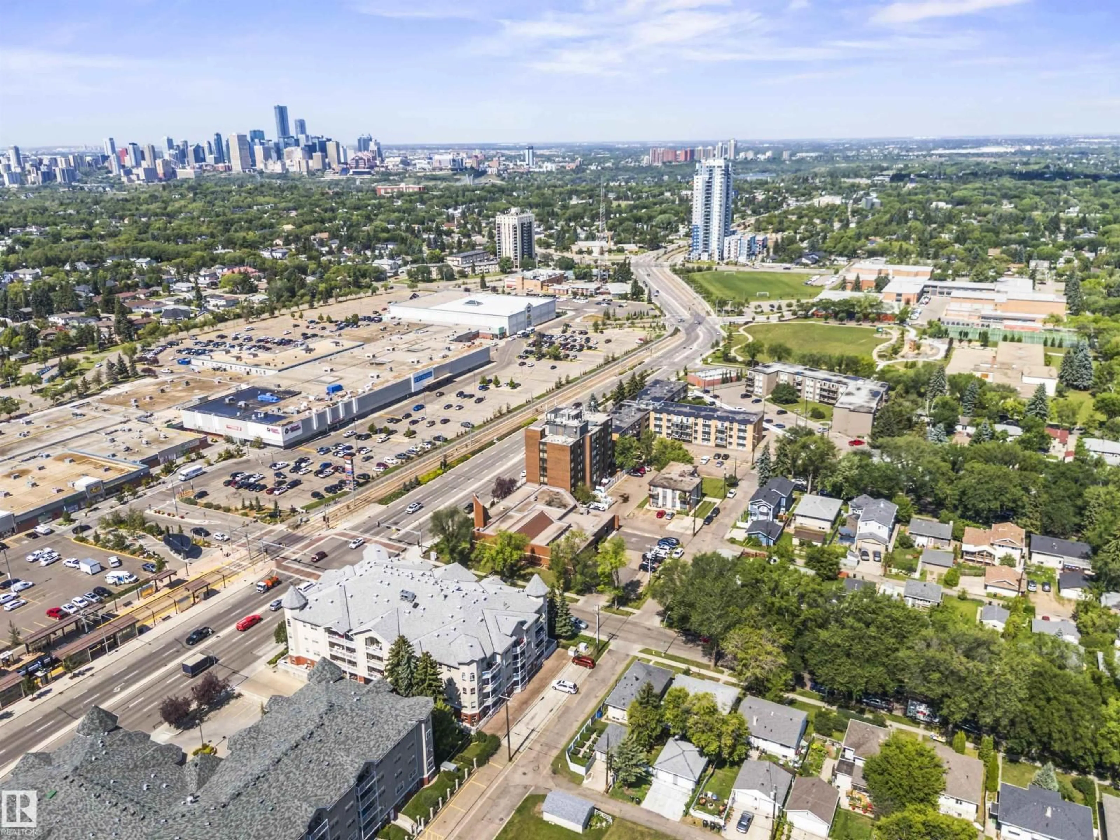Contact us about this property
Highlights
Estimated valueThis is the price Wahi expects this property to sell for.
The calculation is powered by our Instant Home Value Estimate, which uses current market and property price trends to estimate your home’s value with a 90% accuracy rate.Not available
Price/Sqft$512/sqft
Monthly cost
Open Calculator
Description
Welcome to this beautifully upgraded raised bungalow, just steps from Bonnie Doon Mall, LRT, White Ave, in the heart of Idylwylde — a vibrant and growing community perfect for families! This spacious and sun-filled home sits on a 44x120ft lot. The main floor boasts a bright and functional layout with large windows, separate living and dining areas, a new modern kitchen with new SS appliances, new full bathroom, and 3 generously sized bedrooms, including a primary bedroom with a closet. Downstairs, the FULLY FINISHED BASEMENT with SEPARATE ENTRANCE is ideal for extended family living. It includes a second new kitchen with SS appliances, 2 more bedrooms (each with closets), a den/office that can be a third bed, full bathroom, and a large rec room. To top it off, enjoy the convenience of a detached double garage with new concrete in and on the driveway, and walkway. Whether you’re an investor, a growing family, this home checks all the boxes! (id:39198)
Property Details
Interior
Features
Main level Floor
Kitchen
3.05 x 3.34Living room
4.02 x 5.07Dining room
1.7 x 3.62Primary Bedroom
2.99 x 4.1Property History
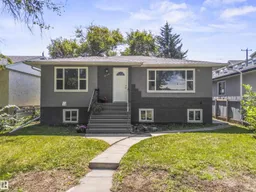 31
31
