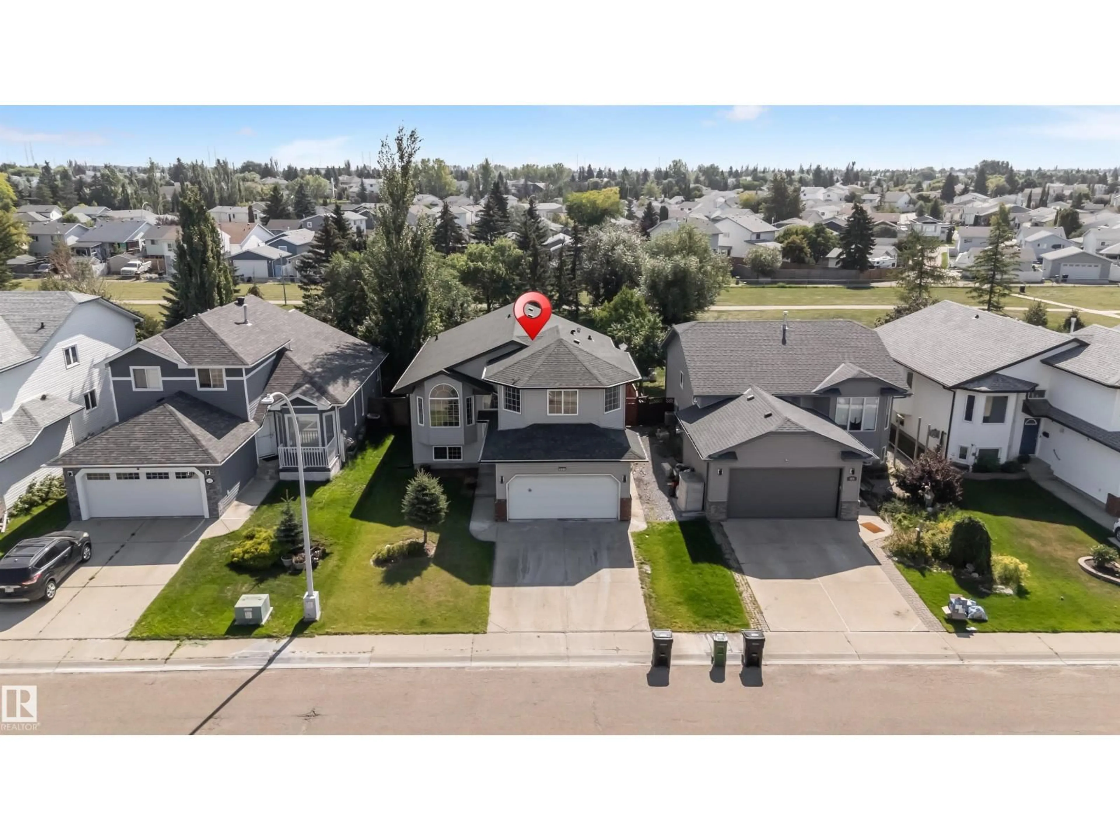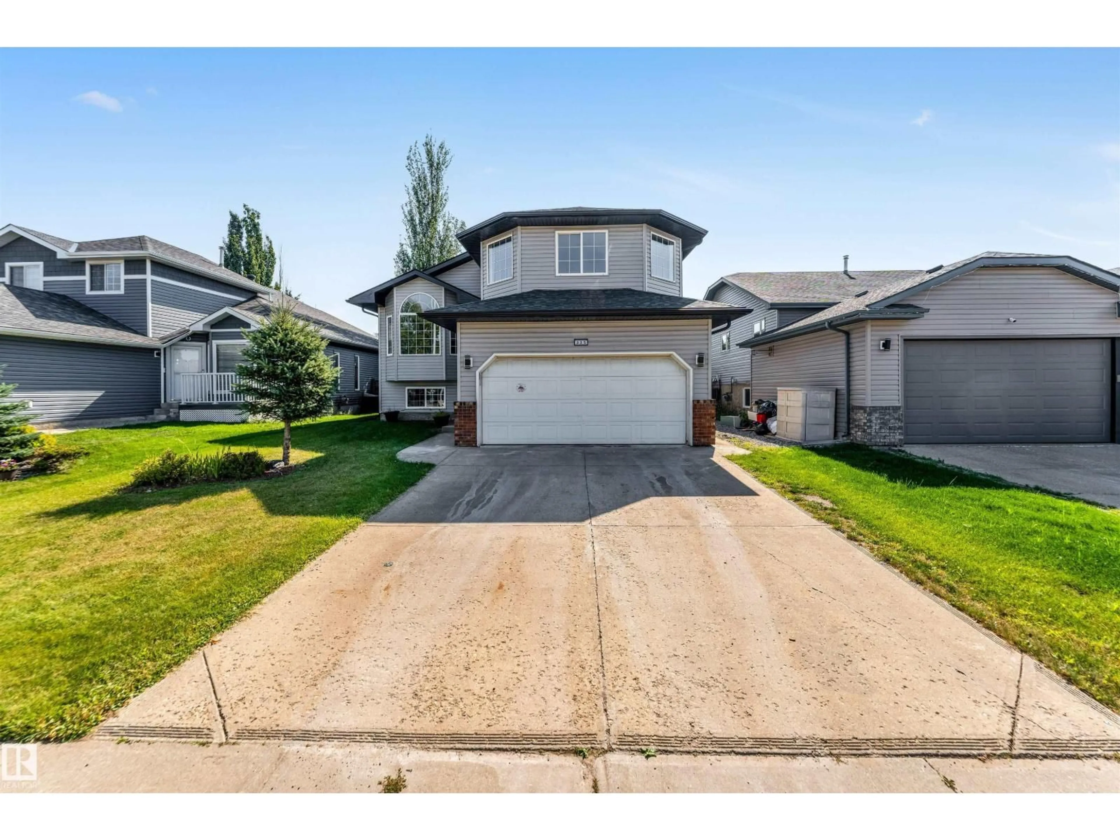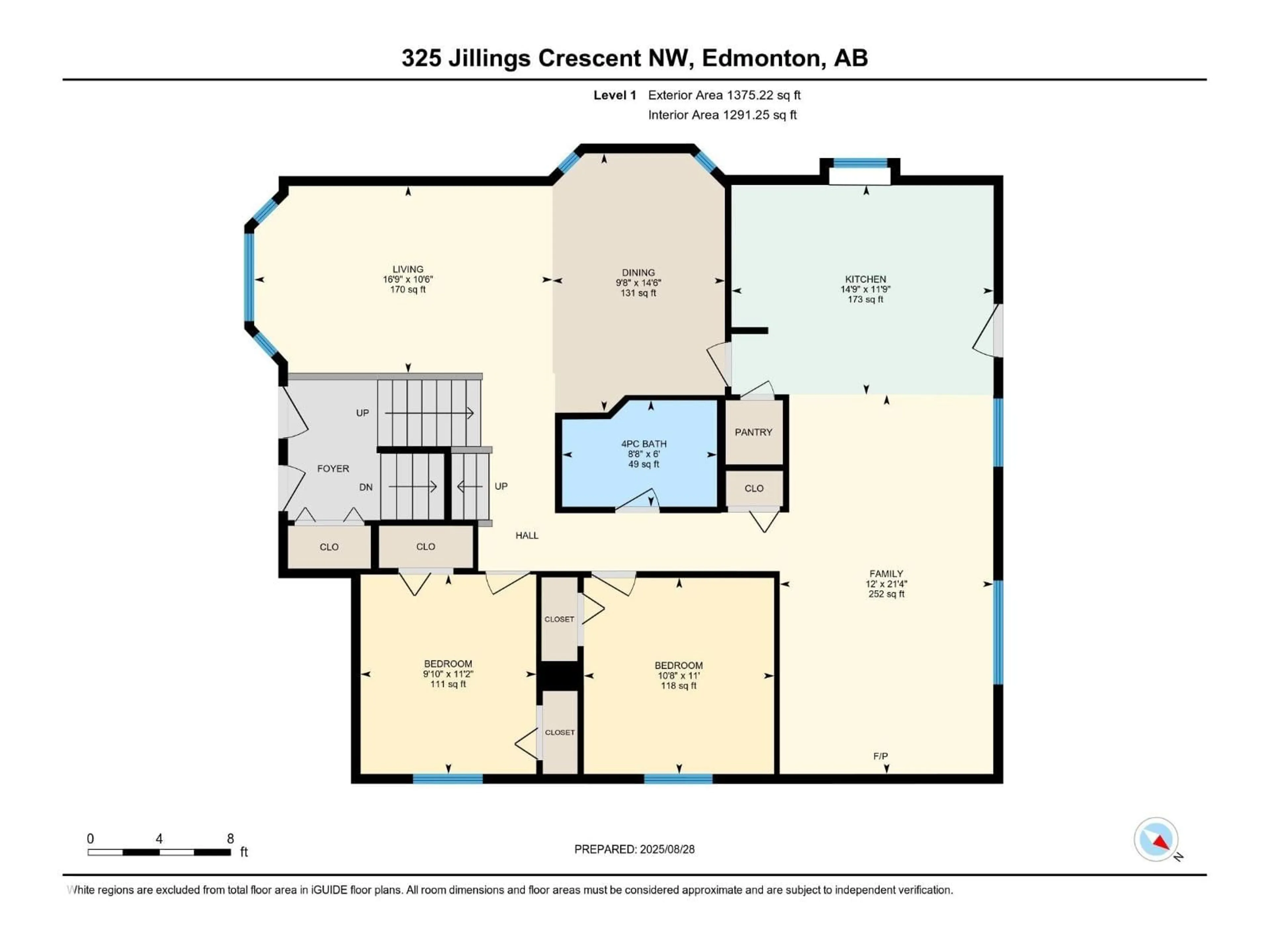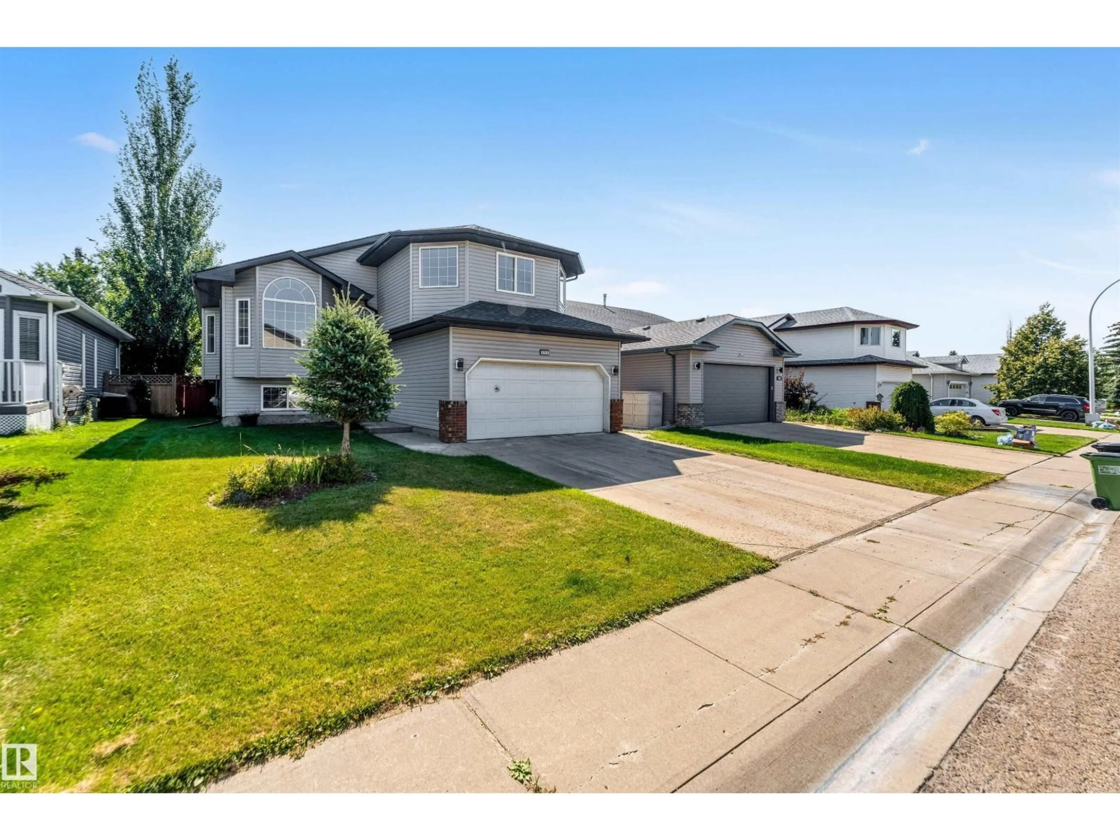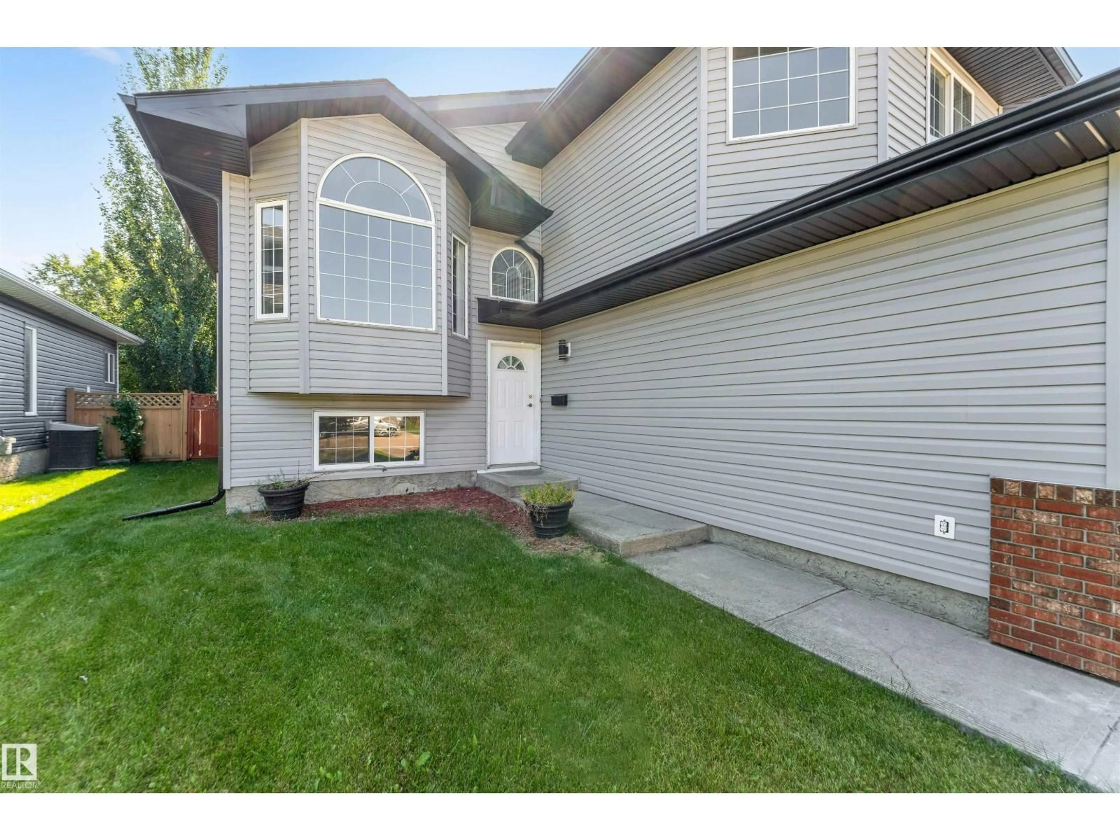325 JILLING CRES, Edmonton, Alberta T6L6N1
Contact us about this property
Highlights
Estimated valueThis is the price Wahi expects this property to sell for.
The calculation is powered by our Instant Home Value Estimate, which uses current market and property price trends to estimate your home’s value with a 90% accuracy rate.Not available
Price/Sqft$336/sqft
Monthly cost
Open Calculator
Description
Welcome to Jackson Height Detached Single Family BI-LEVEL house over 3100 sq ft living space with a Fully Finished LEGAL BASEMENT SUITE with another 2 Bedrooms. The house is fully renovated from roof to basement, and you will find new flooring luxury vinyl, newer kitchen with high cabinets and new quartz countertops, newer all baths, new paint. The whole Exterior (vinyl siding, soffit gutter, shingles has been replaced in 2022 cost over $40k. You’ll love the Open Concept floor plan with Vaulted Ceilings and new vinyl Flooring. A few steps up and you’re in the Huge PRIMARY BEDROOM with a Walk-in Closet and Luxurious ENSUITE. There are another 2 GENEROUS Size BEDROOMS and a full bath on the main level. The PRIVATE setting of the KITCHEN & FAMILY ROOM is sure to IMPRESS. The LEGAL BASEMENT SUITE has a SEPARATE ENTRANCE, 2 Bedrooms, Family room, Bathroom and Kitchen, Full Bathroom, and Laundry. The backyard has a DECK with storage, and BACKS onto WALKING TRAILS or Park. (id:39198)
Property Details
Interior
Features
Main level Floor
Living room
10'6 x 16'9Dining room
14'6 x 9'8Kitchen
11'9 x 14'9Family room
21'4" x 12'Property History
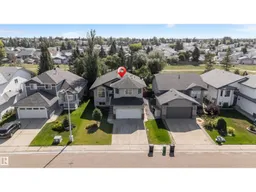 68
68
