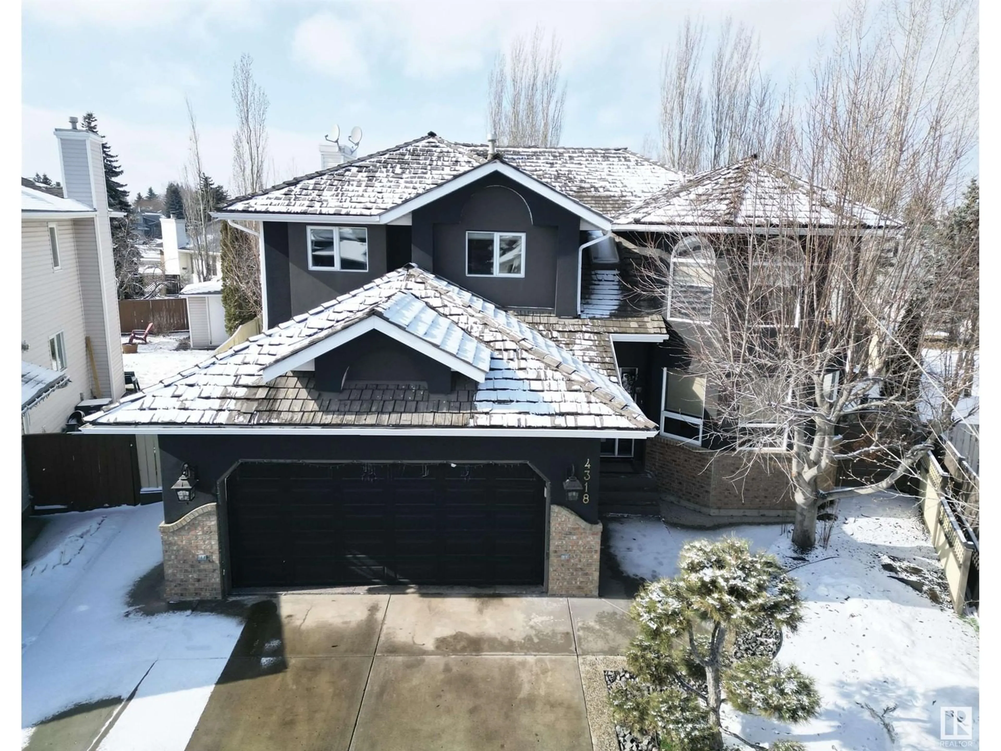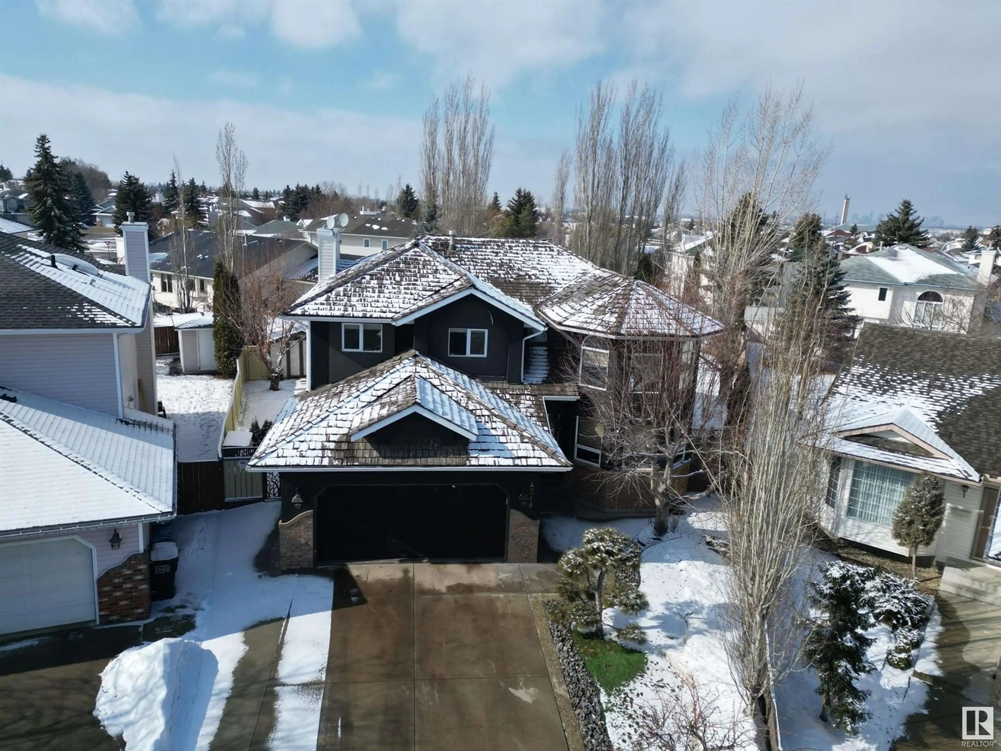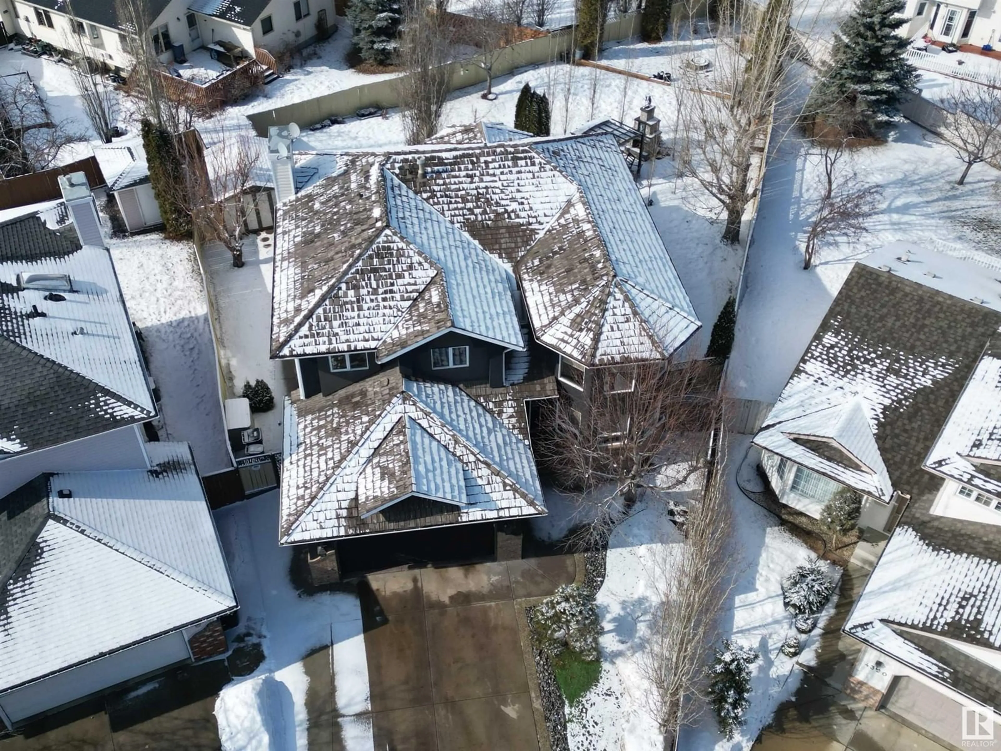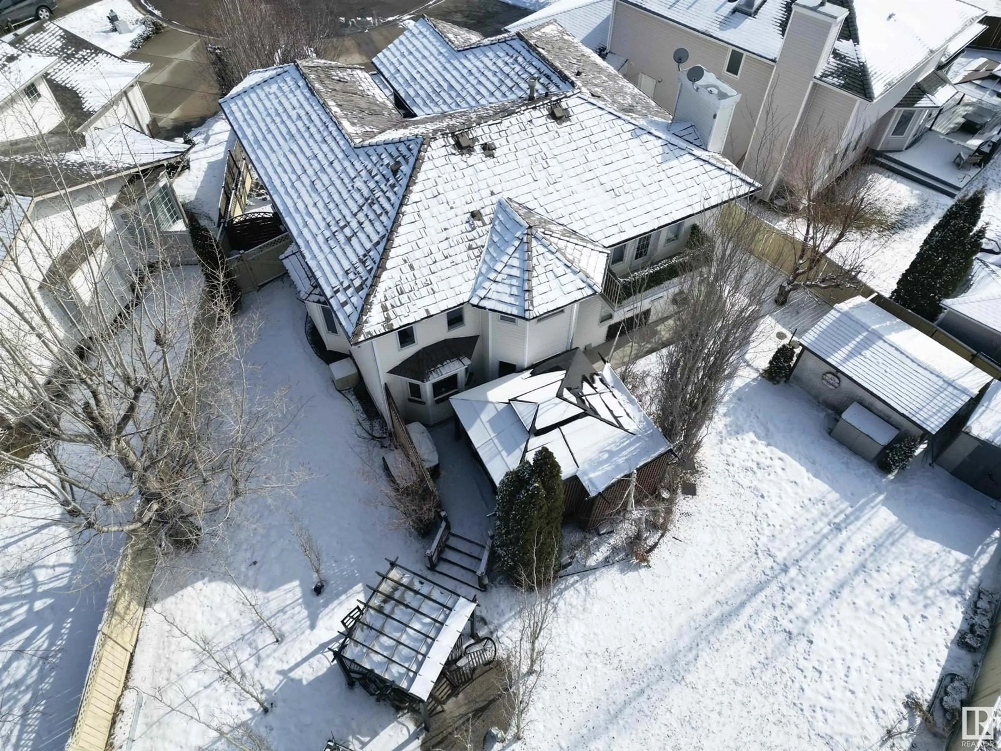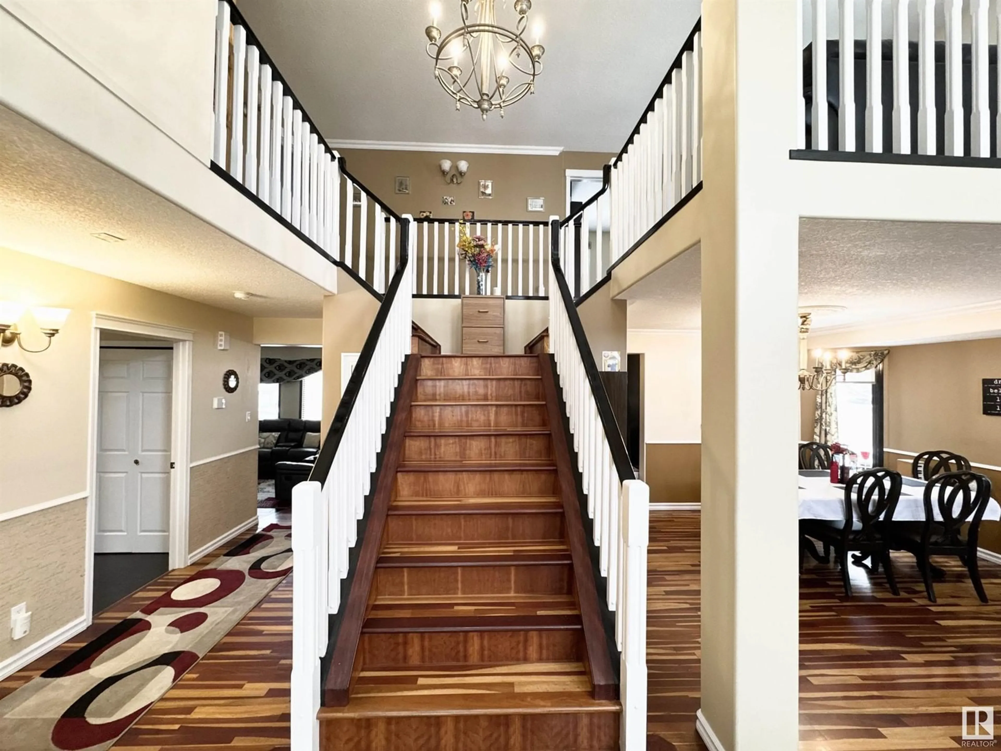NW - 4318 46 ST, Edmonton, Alberta T6L6L9
Contact us about this property
Highlights
Estimated ValueThis is the price Wahi expects this property to sell for.
The calculation is powered by our Instant Home Value Estimate, which uses current market and property price trends to estimate your home’s value with a 90% accuracy rate.Not available
Price/Sqft$290/sqft
Est. Mortgage$3,435/mo
Tax Amount ()-
Days On Market17 days
Description
Step into luxury with this stunning 2,752 sq. ft. home, featuring OPEN-TO-BELOW design and set on a LARGE 909 sq.m. pie-shaped lot. The chef-inspired kitchen boasts bespoke cabinetry, a 60” Wolf oven and hood, premium stainless steel appliances, and granite countertops. Brazilian cherry hardwood floors, slate accents, and plush new carpeting seamlessly blend luxury and warmth. The main floor features 2 living areas, a office and full bathroom. Upstairs, the primary bedroom features a spa-like ensuite with a steam shower and custom California Closets. There are also 3 additional bedrooms, a bonus room, and another full bathroom. Outside, enjoy a front yard with fresh stucco, synthetic lawn, and mature trees. The private backyard oasis includes a covered deck , custom outdoor fireplace, and fire pit area. This move-in-ready home also features a HEATED GARAGE with a show-home finish and is conveniently located near golf courses, shopping centers, schools, and scenic ravine trails. Your dream home awaits! (id:39198)
Property Details
Interior
Features
Main level Floor
Living room
3.81 x 5.49Dining room
3.97 x 2.74Kitchen
3.97 x 3.41Family room
5.63 x 4.02Property History
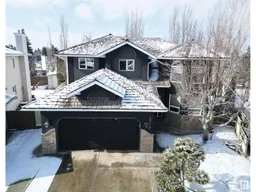 60
60
