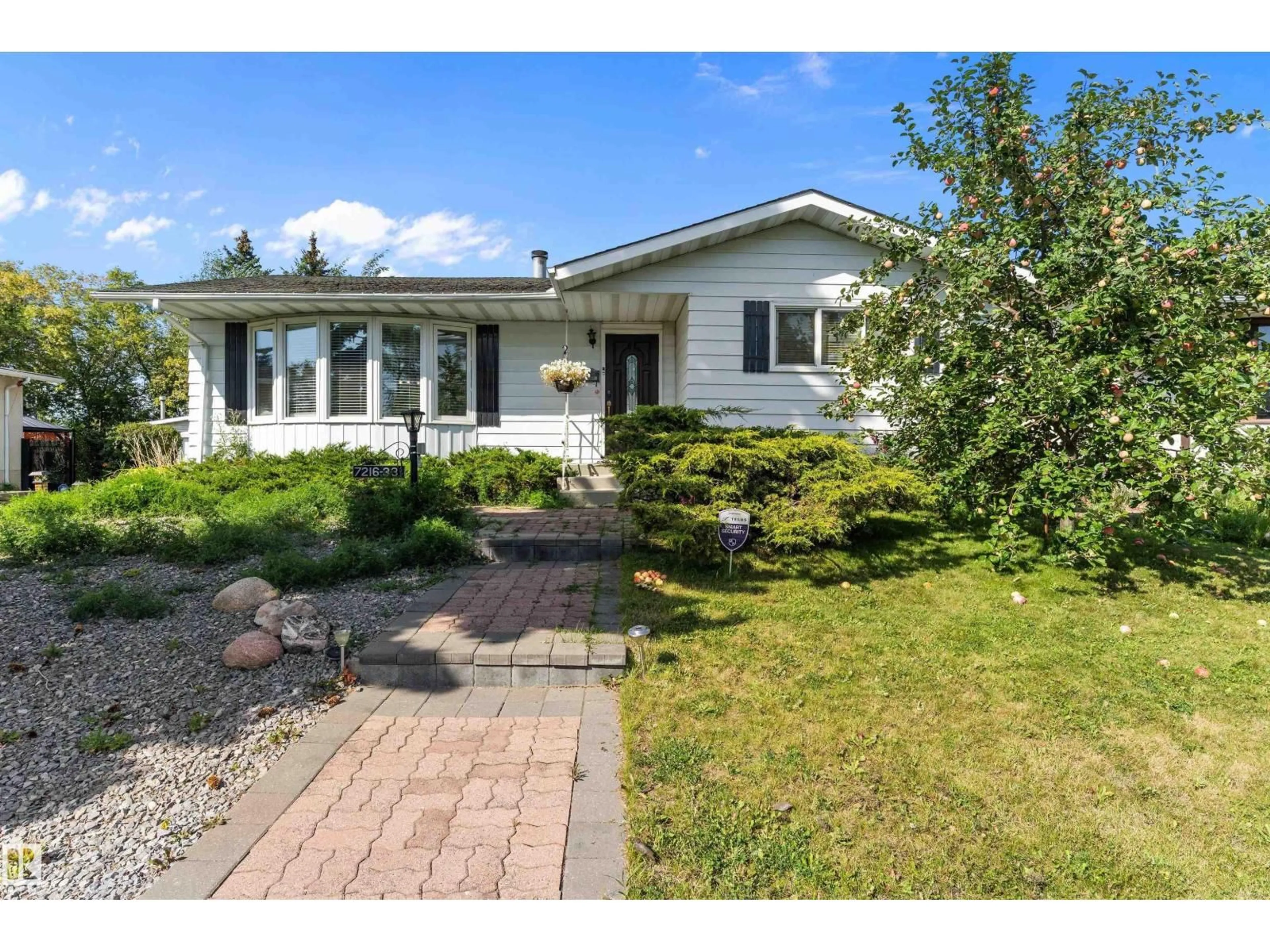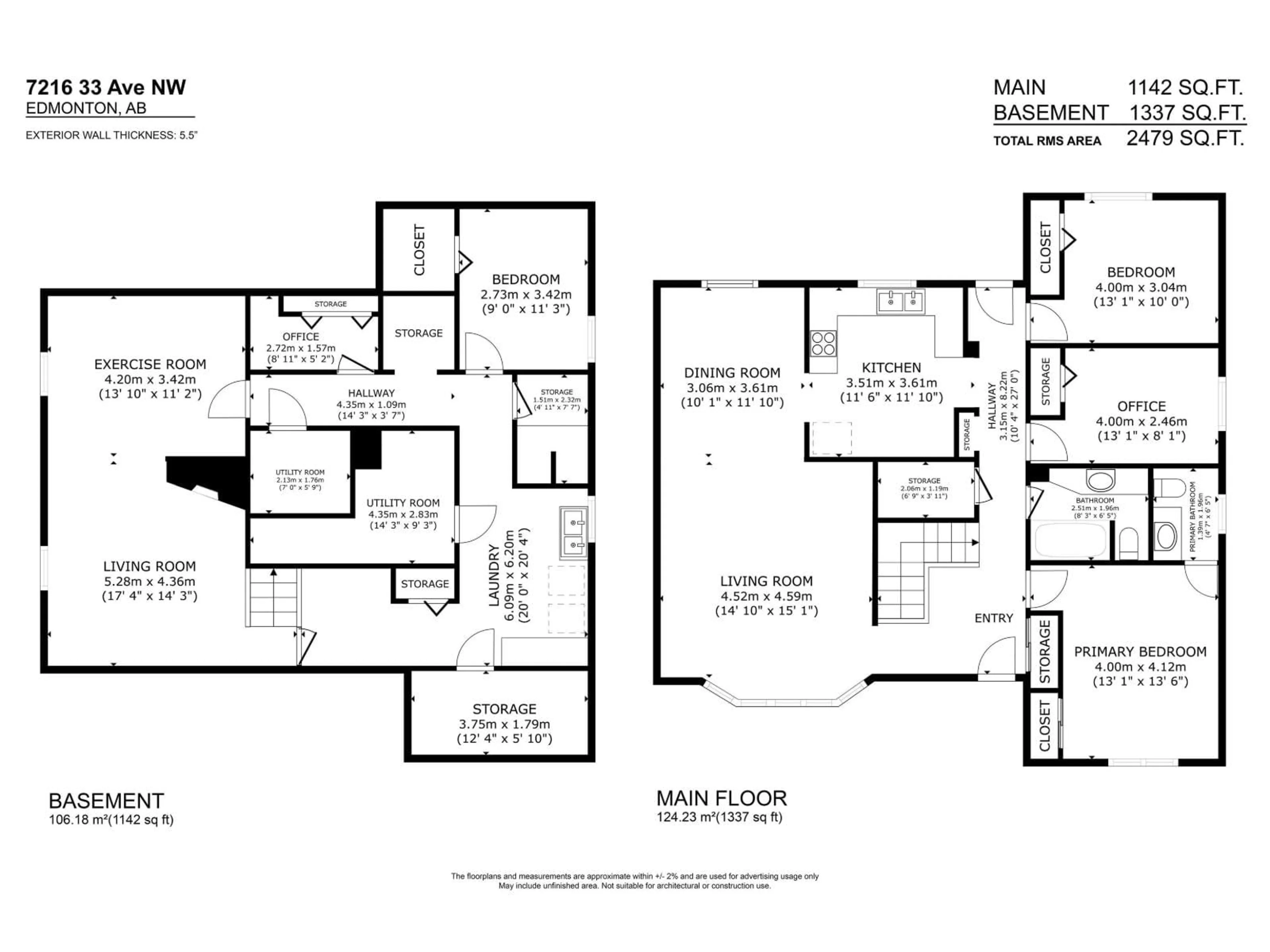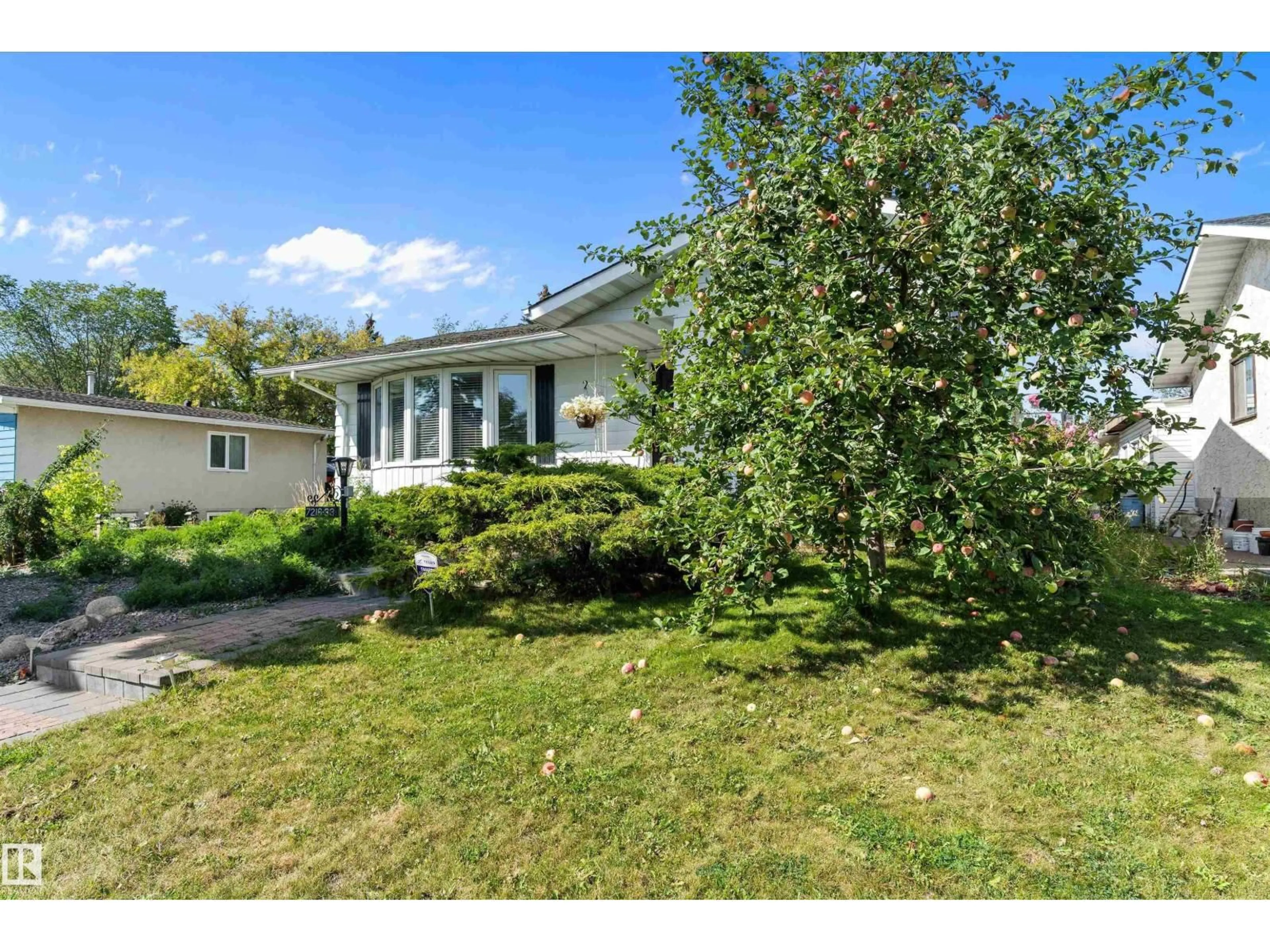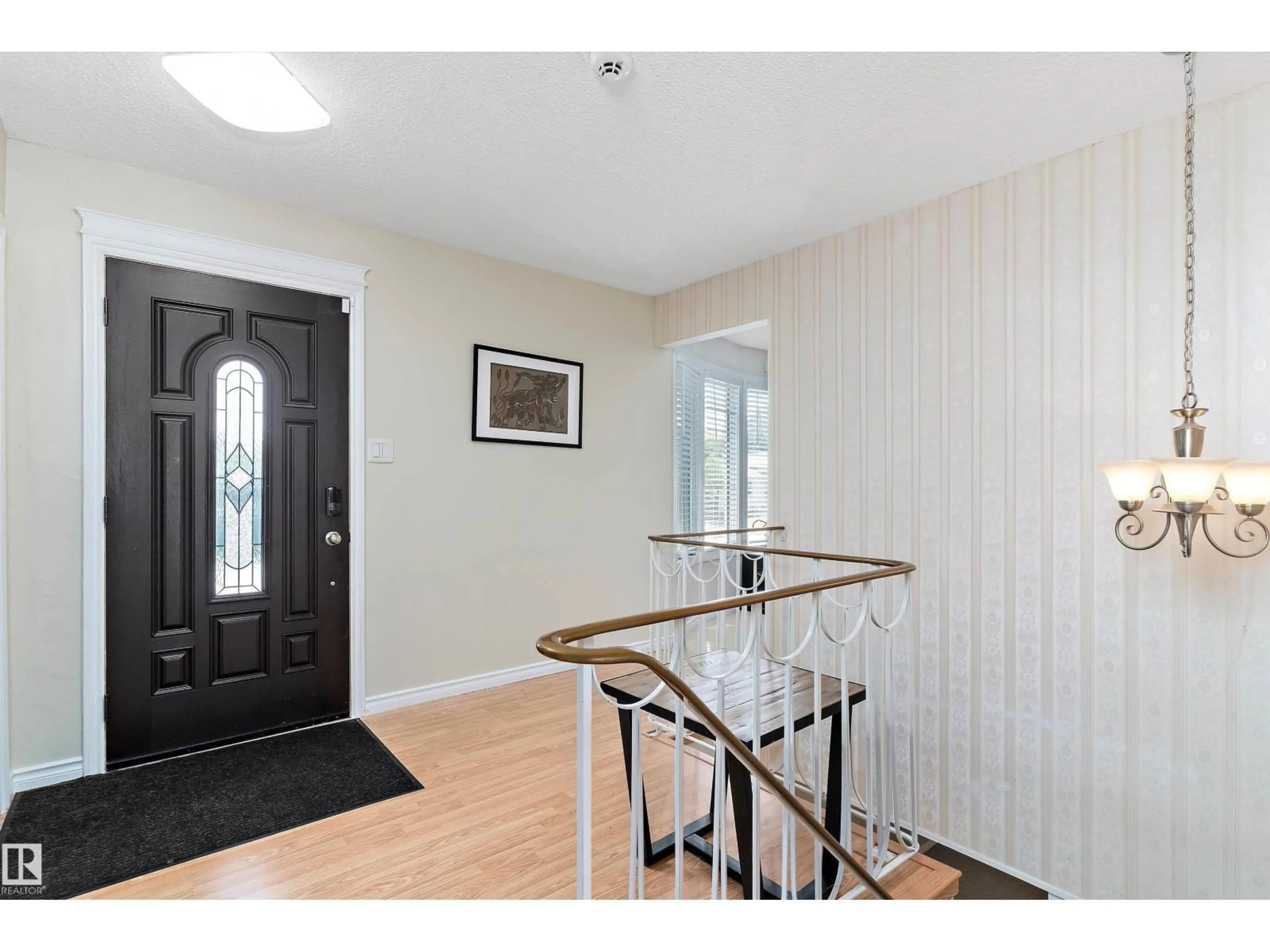7216 33 AV NW, Edmonton, Alberta T6K1K3
Contact us about this property
Highlights
Estimated valueThis is the price Wahi expects this property to sell for.
The calculation is powered by our Instant Home Value Estimate, which uses current market and property price trends to estimate your home’s value with a 90% accuracy rate.Not available
Price/Sqft$298/sqft
Monthly cost
Open Calculator
Description
To help you deal with the HEAT WAVES we get, this home has CENTRAL AIR CONDITIONING to help you and your family stay comfortable and very importantly....GET A MORE RESTFUL SLEEP. As an added bonus, the TRIPLE PANE VINYL WINDOWS will help with your utility costs. This family sized 1337 sq.ft. bungalow has 3 bedrooms on the main floor, and one in the basement that has a walk-in closet. The primary bedroom has an ENSUITE BATHROOM. The basement has: a LARGE FAMILY ROOM with wood burning fireplace, space for an exercise area, bedroom with walk-in closet, BIG LAUNDRY AREA + large DOUBLE SINKS, and a small HOBBY or CRAFTS room. The kitchen window overlooks the back yard, for peace of mind when your little ones are in the yard while you take care of things in the kitchen. A VERY PRIVATE PATIO AREA to sit back and relax. Then in the evening, enjoy the FIRE PIT. OVERSIZED GARAGE 25'6x23'3. Walking distance to GREY NUN'S HOSPITAL and LRT Stop. Close to schools and Mill Woods Towne Centre. FULLY FENCED BACKYARD. (id:39198)
Property Details
Interior
Features
Main level Floor
Living room
14'10 x 15'1"Dining room
10'1 x 11'10"Kitchen
11'6 x 11'10"Primary Bedroom
13'1" x 13'6"Exterior
Parking
Garage spaces -
Garage type -
Total parking spaces 4
Property History
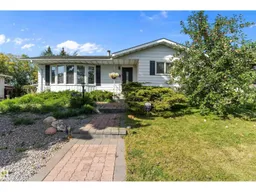 33
33
