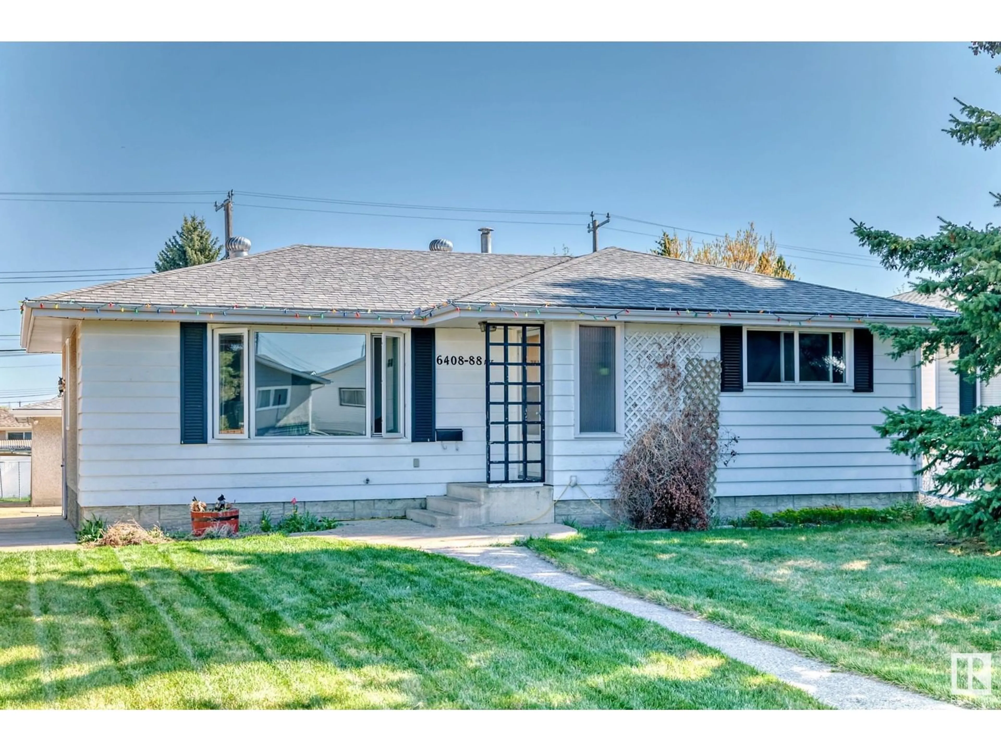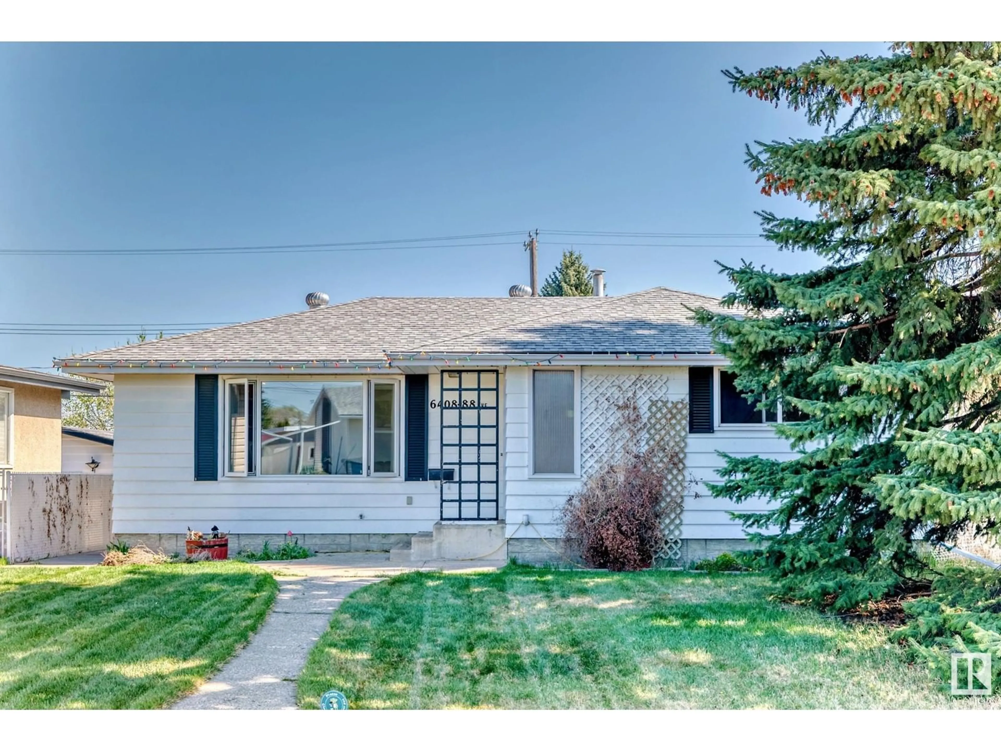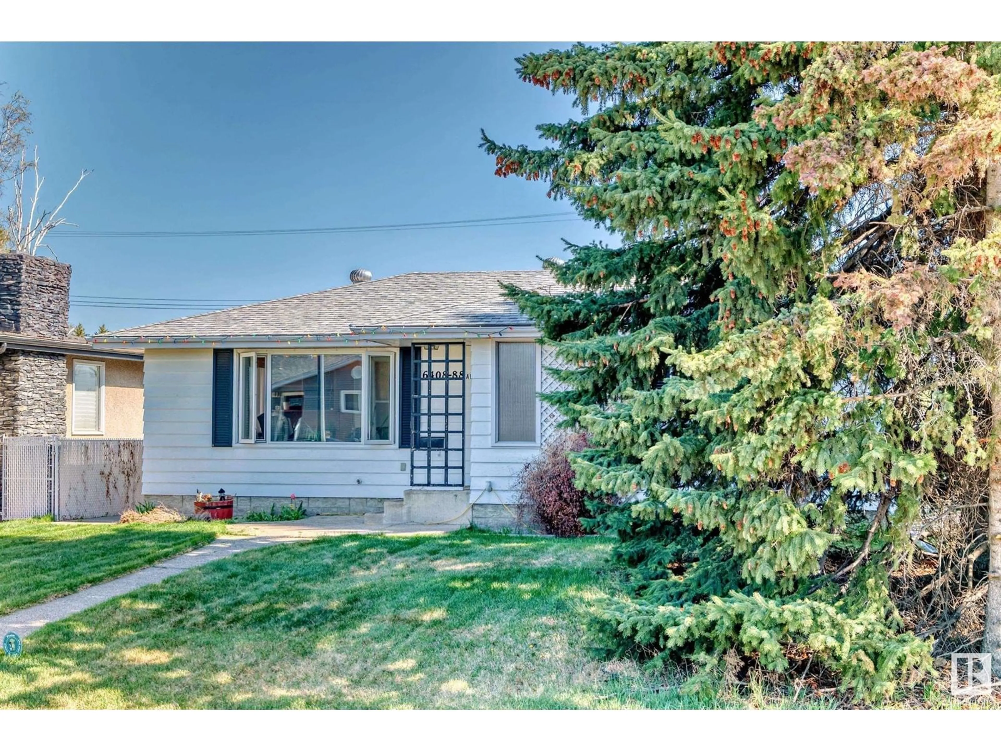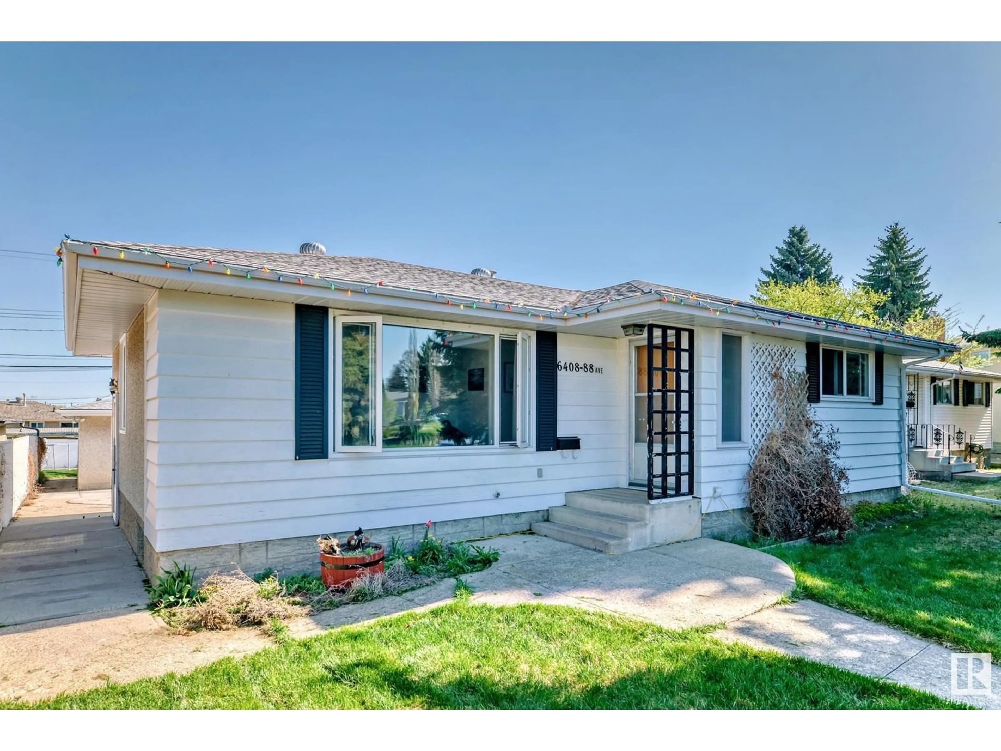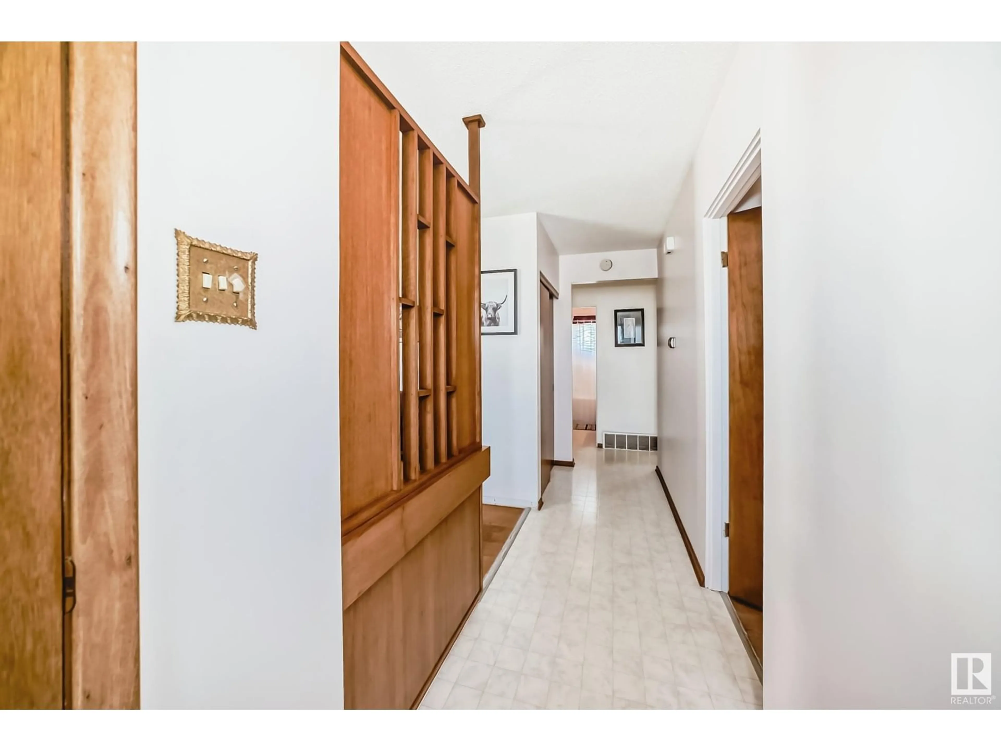6408 88 AV, Edmonton, Alberta T6B0M2
Contact us about this property
Highlights
Estimated ValueThis is the price Wahi expects this property to sell for.
The calculation is powered by our Instant Home Value Estimate, which uses current market and property price trends to estimate your home’s value with a 90% accuracy rate.Not available
Price/Sqft$400/sqft
Est. Mortgage$1,825/mo
Tax Amount ()-
Days On Market3 days
Description
Perfect 3+1 bungalow sitting on a quiet street in the family friendly neighborhood of Kenilworth. Main floor features the traditional floor plan with hardwood flooring in the south facing and bright living room, dining room with built in cabinets, kitchen with eating nook, 3 perfect size bedrooms and full 4 piece bathroom. The basement is fully finished with a spacious games/family room and bar, fourth bedroom, and a 3 piece bathroom. SEPARATE SIDE ENTRANCE to the basement for future bsmt suite. The spacious backyard with a fire pit and a fruit tree is fenced and it's a perfect place to enjoy a family BBQ in the spring/summer days. The double detached garage completes this home. Recent upgrades: eagress window installed in basement bedroom (2025), new dishwasher (2025). Located within walking distance to schools such as: Wacerley School, Ecole Sainte-Jeanne-d'Arc, and Kenilworth School. Community arena/skating rink and park with a playground and sprak deck are a hop, skip, and a jump away. Don't miss out! (id:39198)
Property Details
Interior
Features
Main level Floor
Primary Bedroom
Bedroom 2
Bedroom 3
Property History
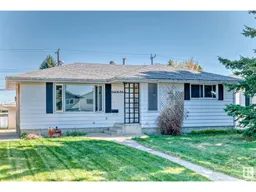 57
57
