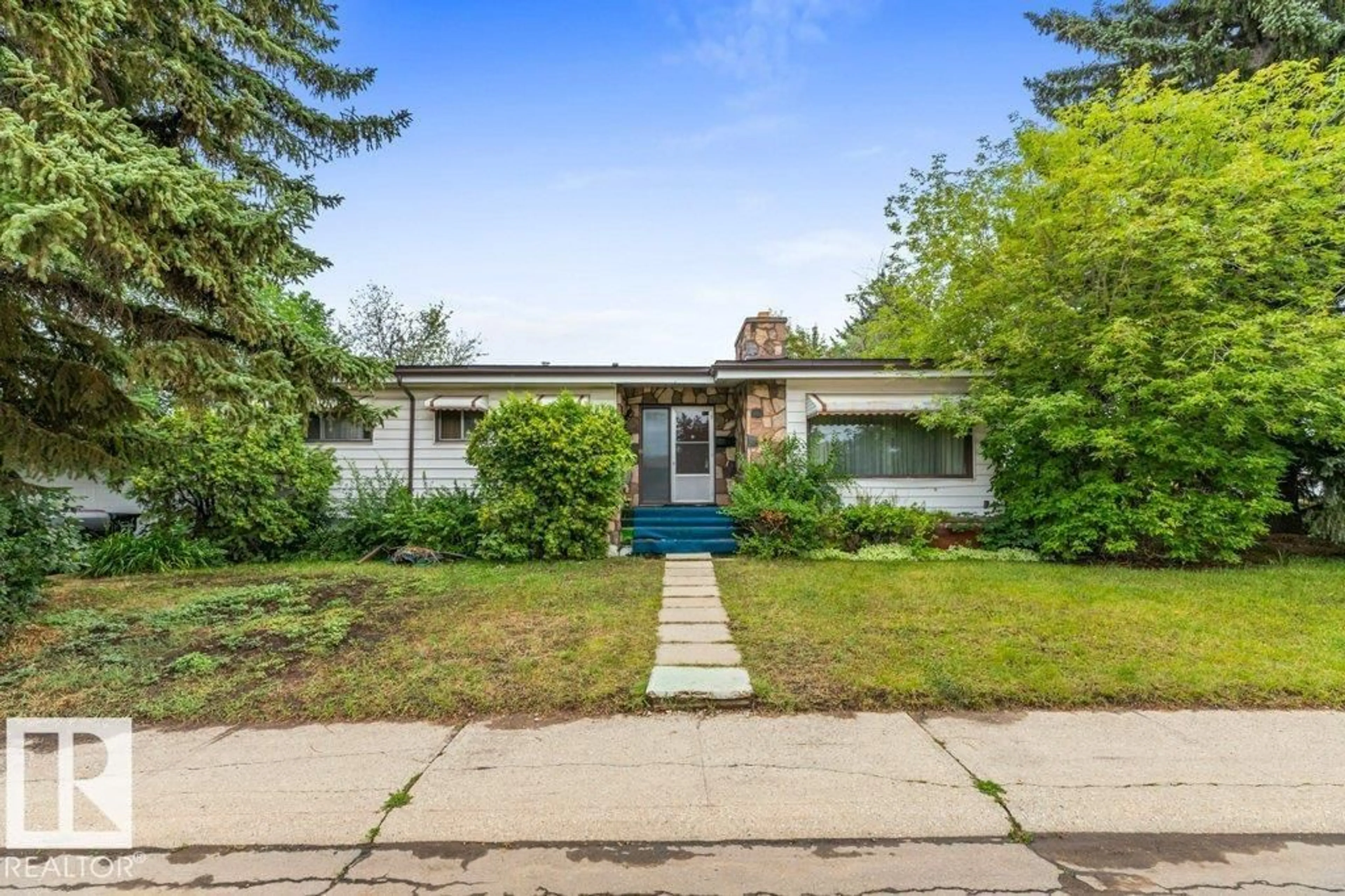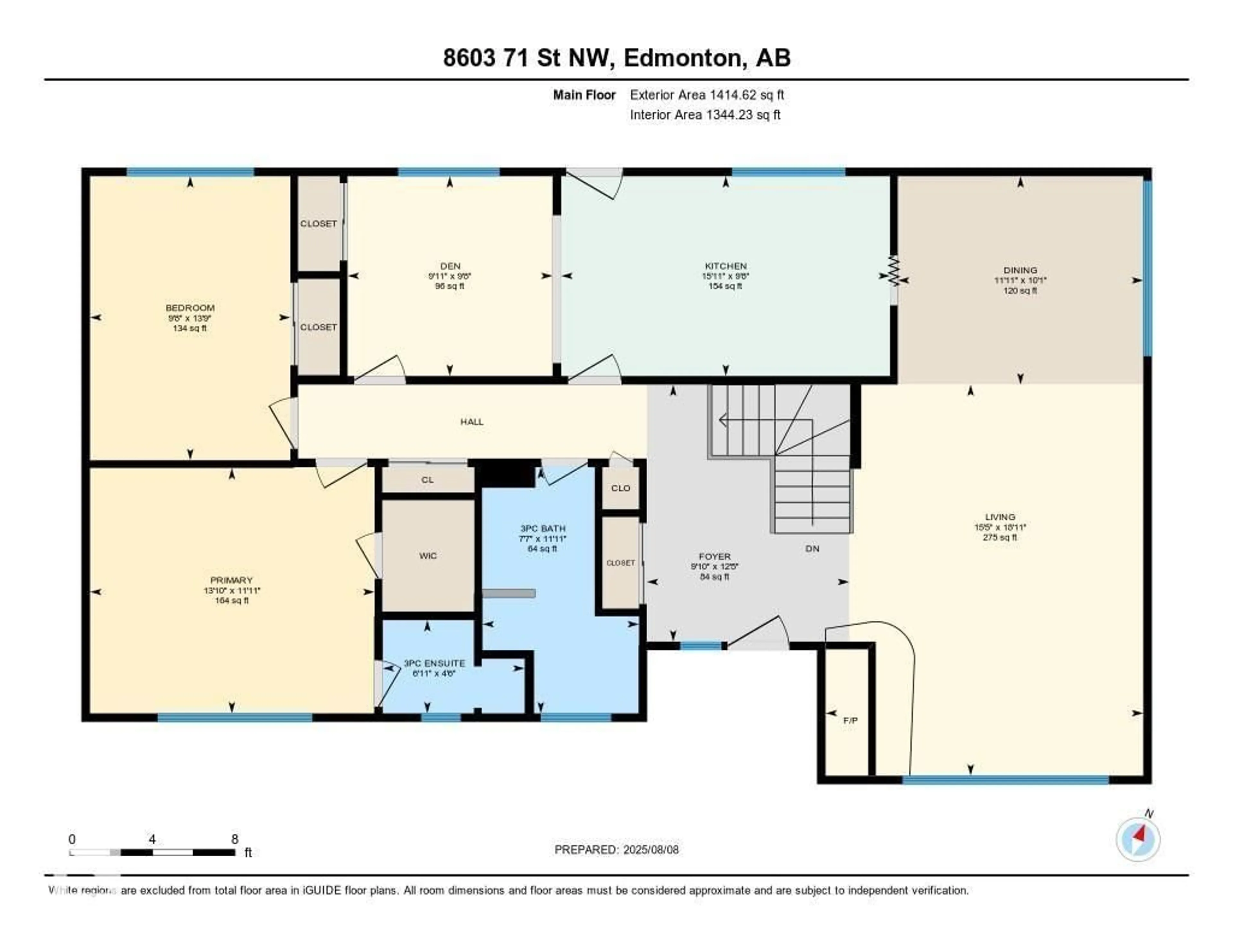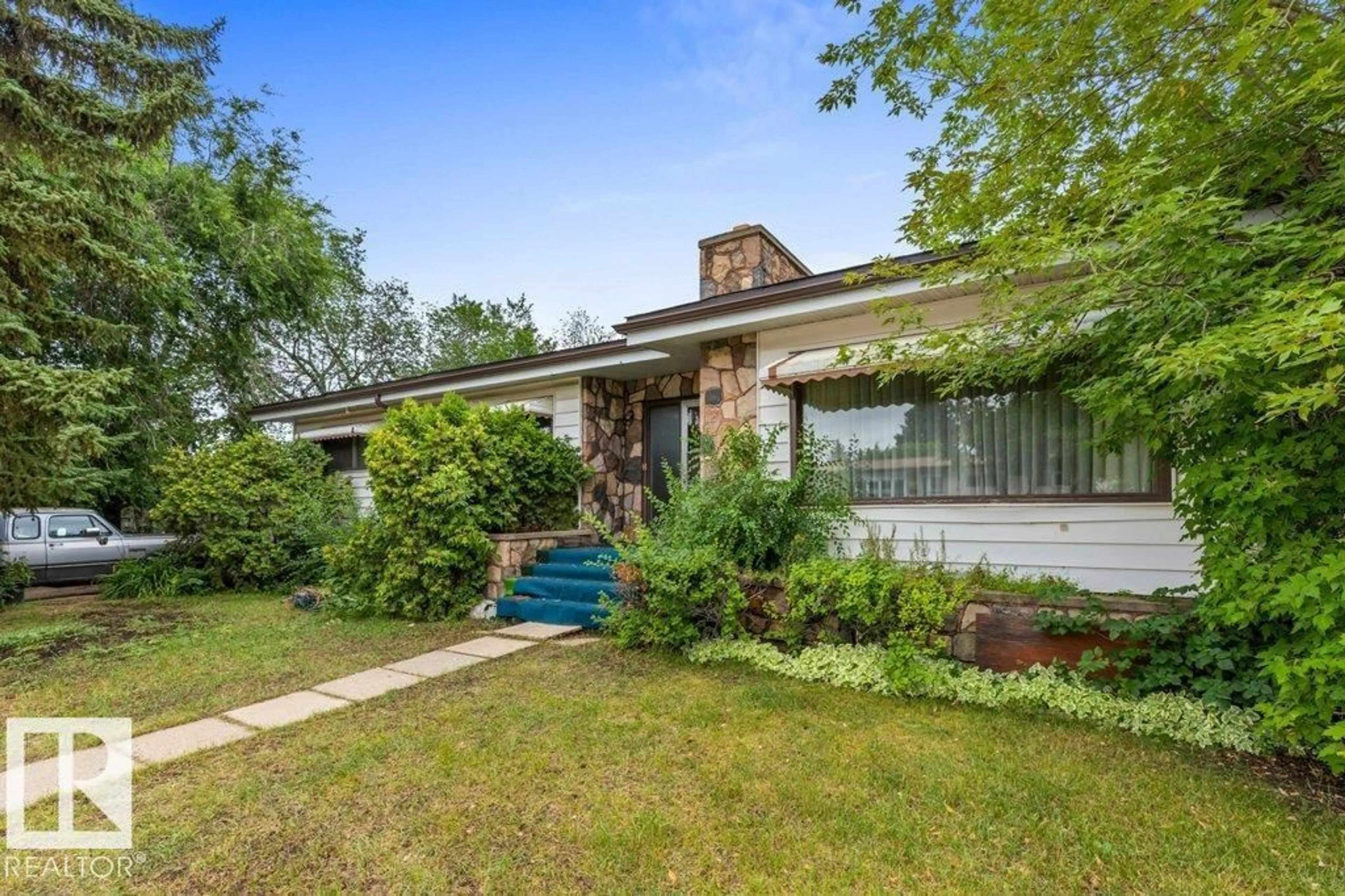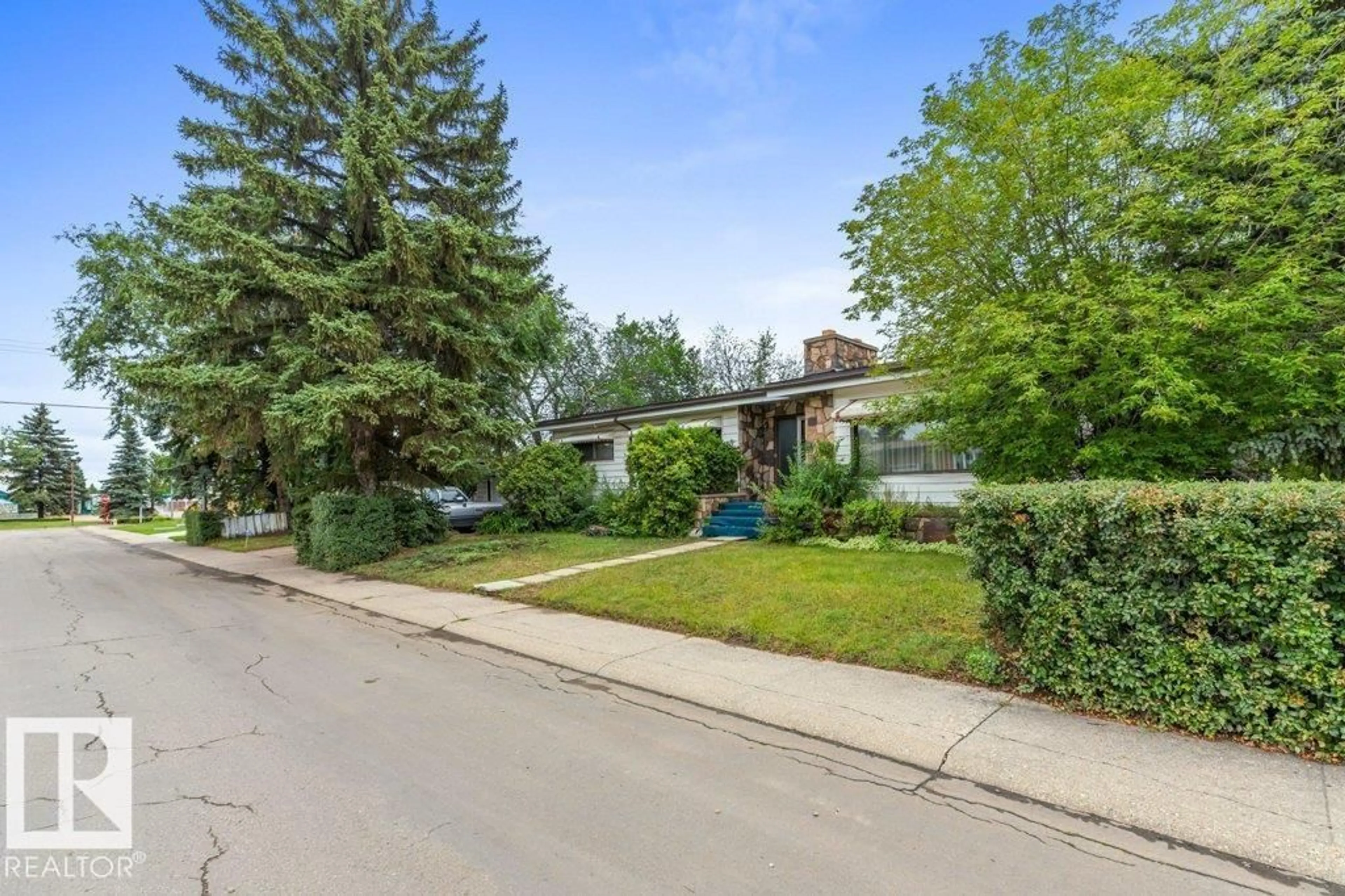NW - 8603 71 ST, Edmonton, Alberta T6B1X5
Contact us about this property
Highlights
Estimated valueThis is the price Wahi expects this property to sell for.
The calculation is powered by our Instant Home Value Estimate, which uses current market and property price trends to estimate your home’s value with a 90% accuracy rate.Not available
Price/Sqft$317/sqft
Monthly cost
Open Calculator
Description
True Corner Lot in Kenilworth in central south Edmonton measuring out at 61' x 130' according to City of Edmonton parcel maps with a full front west street exposure with no parking restrictions and alley access on the north side of the lot. The location is within walking distance to several schools, two playgrounds, one spray park, one outdoor rink, one indoor rink, swimming pool, rec center & one tobogganing hill. Shopping and transit are all within walking distance as well. LRT is approximately 1.5km walk. Easy access to U of A, Kings University, Anthony Henday , Downtown, S.E. Industrial & Whitemud Freeway. There is currently a 1400 sq/ft open beam bungalow on the property that is fully finished up and down with a separate entrance directly to the garage, the home is in original condition with no notable updates with the exception of furnace, HWT and A/C. The home has 3+1 bedrooms & 3 full baths. Ideal renovation or redeveloped opportunity in a sought after community. (id:39198)
Property Details
Interior
Features
Main level Floor
Living room
4.69 x 5.78Dining room
3.63 x 3.08Kitchen
4.86 x 2.95Den
3.03 x 2.95Exterior
Parking
Garage spaces -
Garage type -
Total parking spaces 4
Property History
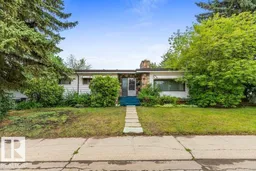 45
45
