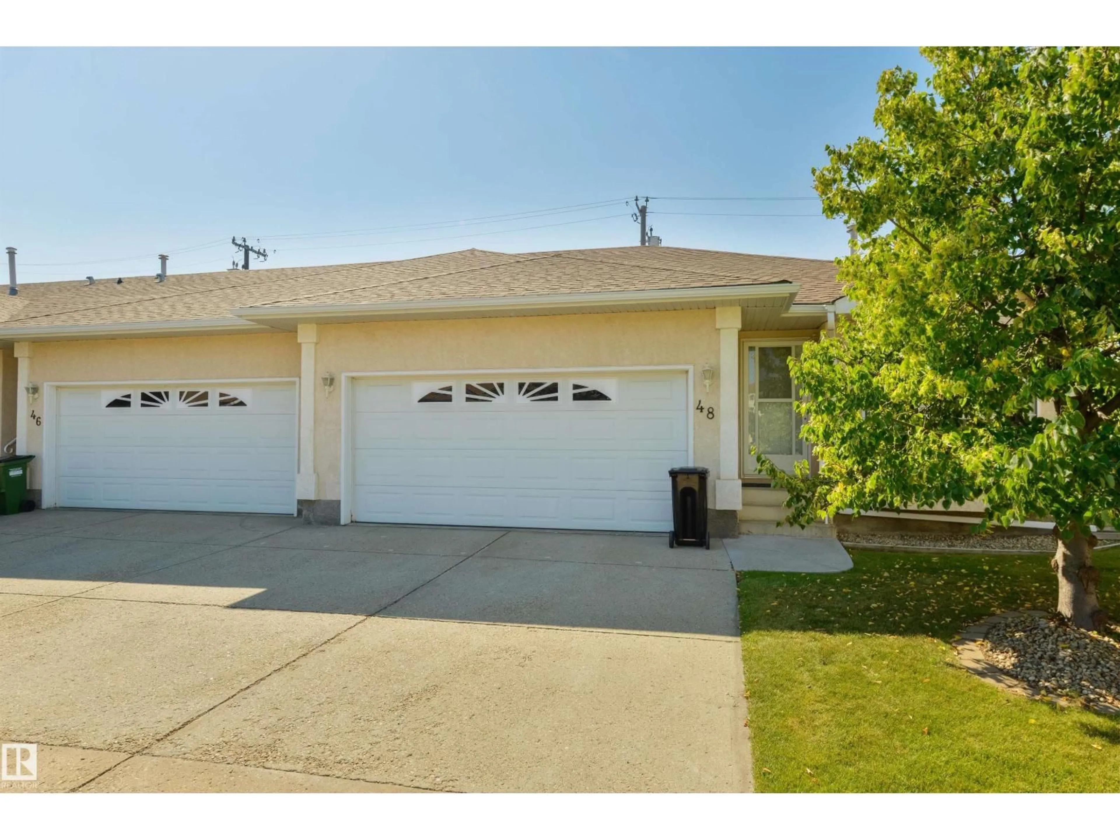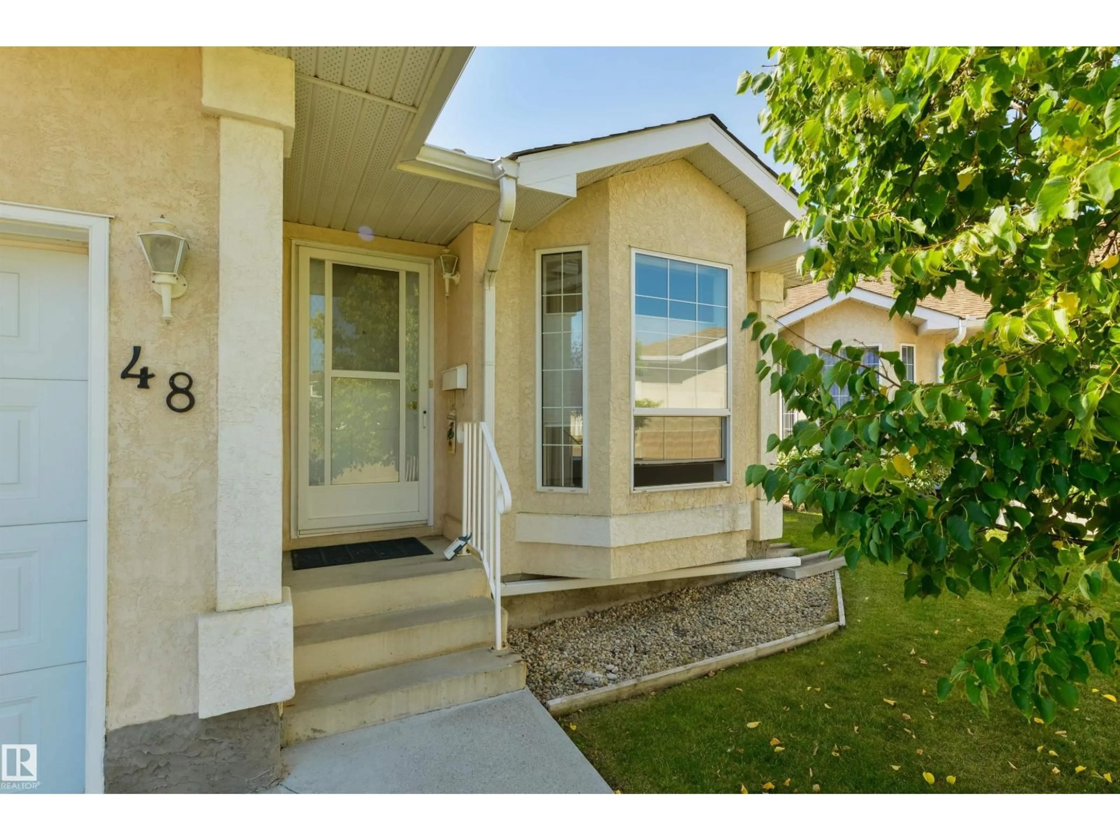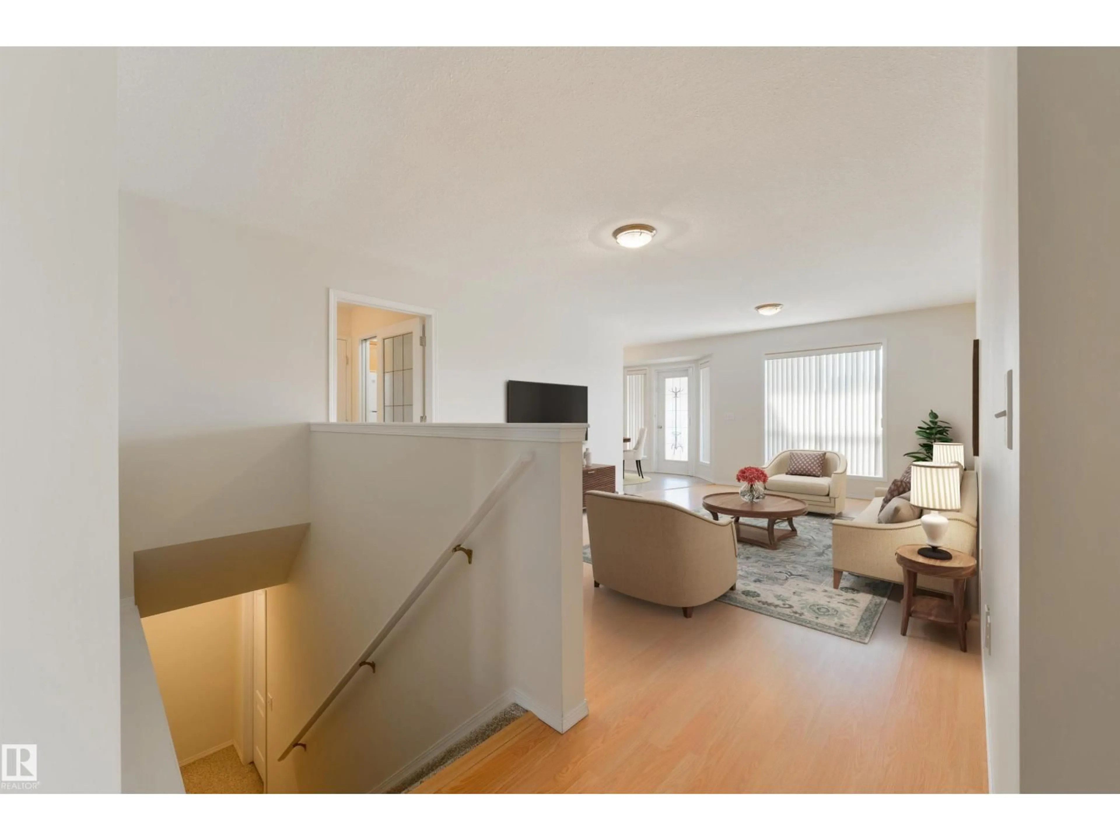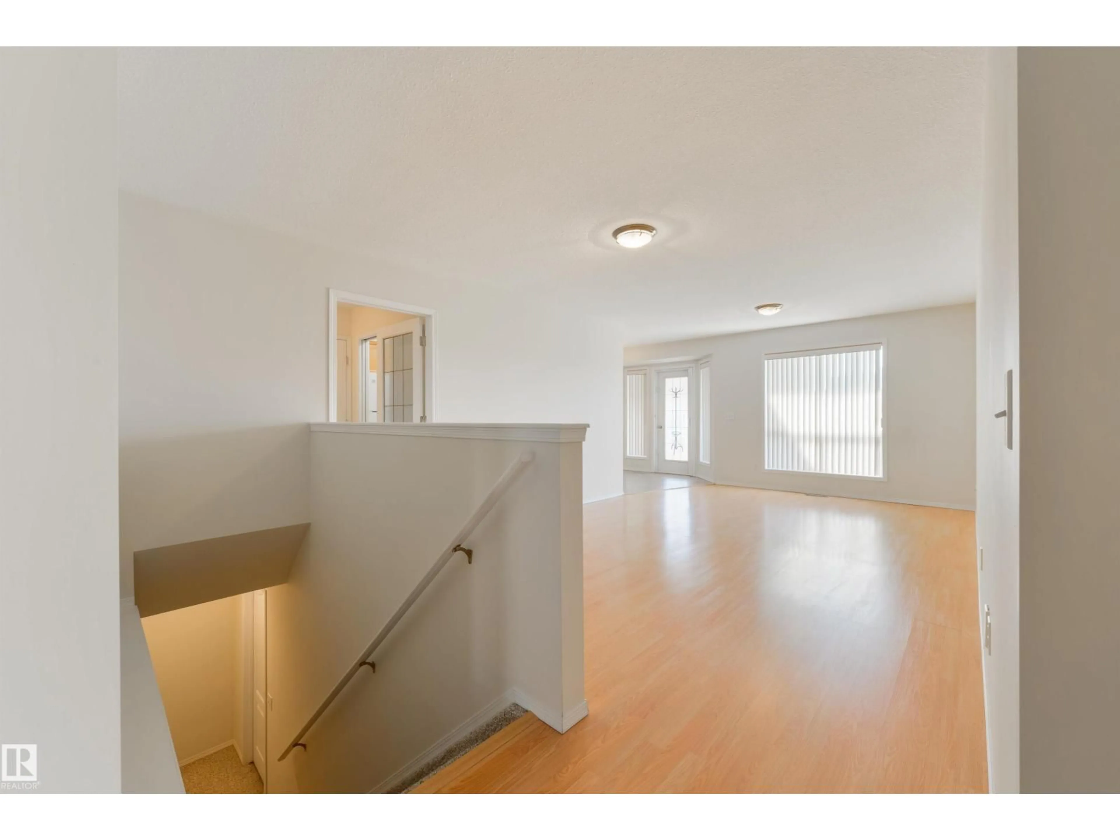Contact us about this property
Highlights
Estimated valueThis is the price Wahi expects this property to sell for.
The calculation is powered by our Instant Home Value Estimate, which uses current market and property price trends to estimate your home’s value with a 90% accuracy rate.Not available
Price/Sqft$302/sqft
Monthly cost
Open Calculator
Description
Are you looking for a change of pace? Let us introduce you to Shepherd’s Meadow - an exclusive adult complex (55+) catering to those looking for a relaxed & maintenance-free lifestyle. Showcasing over 1000 sqft, this home highlights a bright & airy floor plan with tons of natural light throughout. Features here include a spacious living room, galley-style kitchen with ample cupboards & countertop space, a separate dinette with a garden door leading out to the COVERED SOUTH-FACING deck, main-floor laundry with access to the double-attached garage, 4pc guest bath, and 2 total bedrooms including a king-sized owner’s suite with adjoining 4pc ensuite. This home showcases reasonable condo fees and is conveniently located within walking distance to several amenities, shopping, and restaurants – welcome to your new home! (id:39198)
Property Details
Interior
Features
Main level Floor
Living room
3.7 x 5.77Dining room
3.18 x 2.44Kitchen
2.57 x 2.85Primary Bedroom
3.6 x 6.46Condo Details
Inclusions
Property History
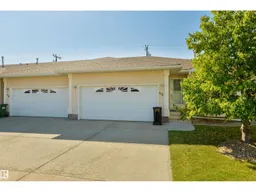 58
58
