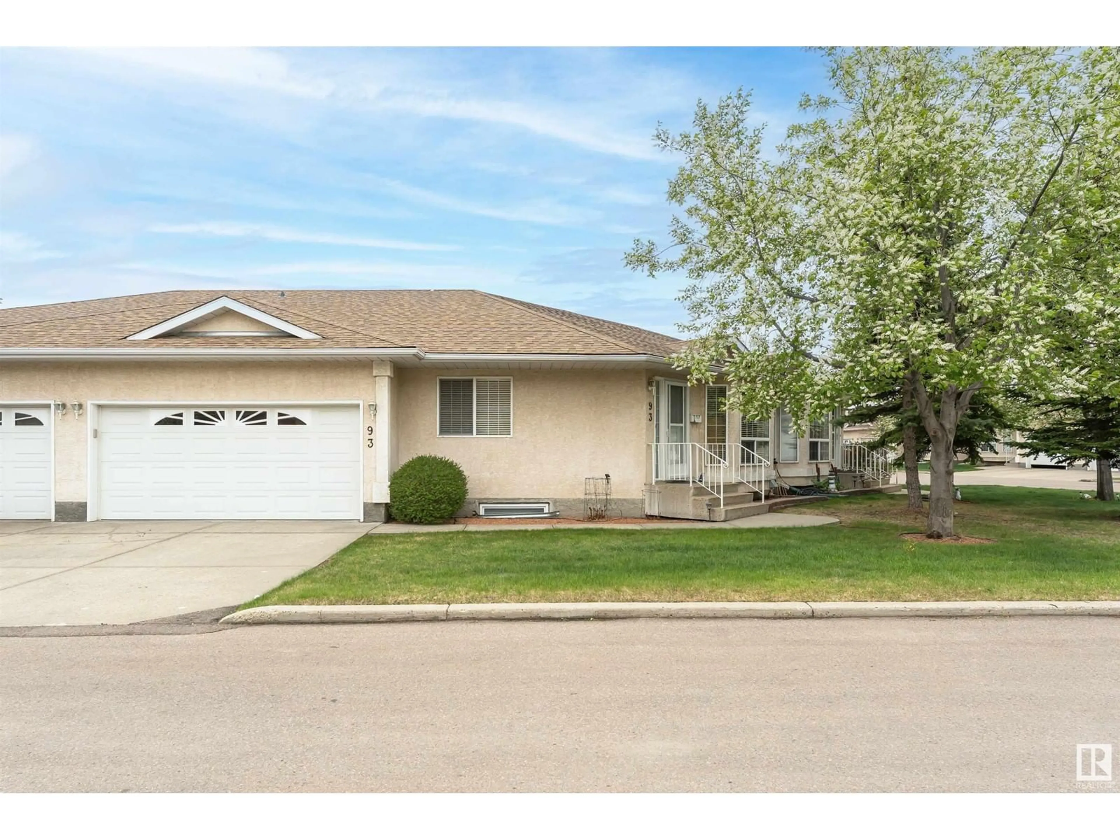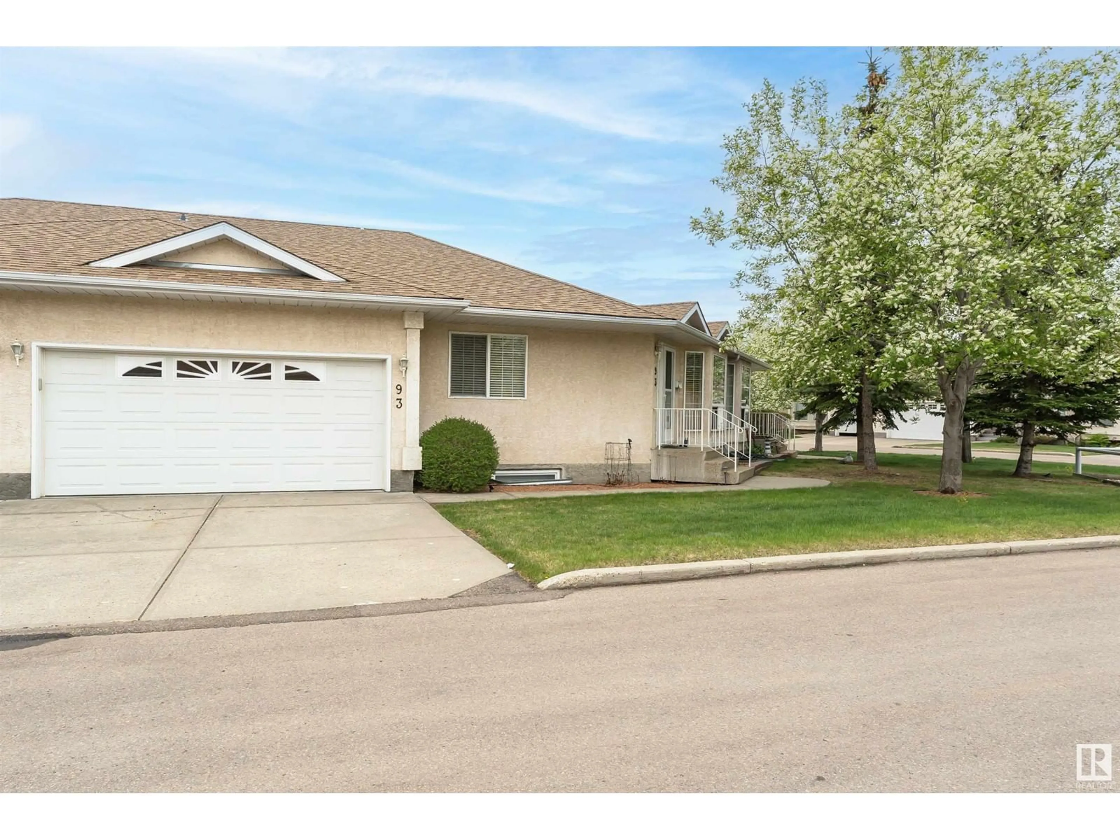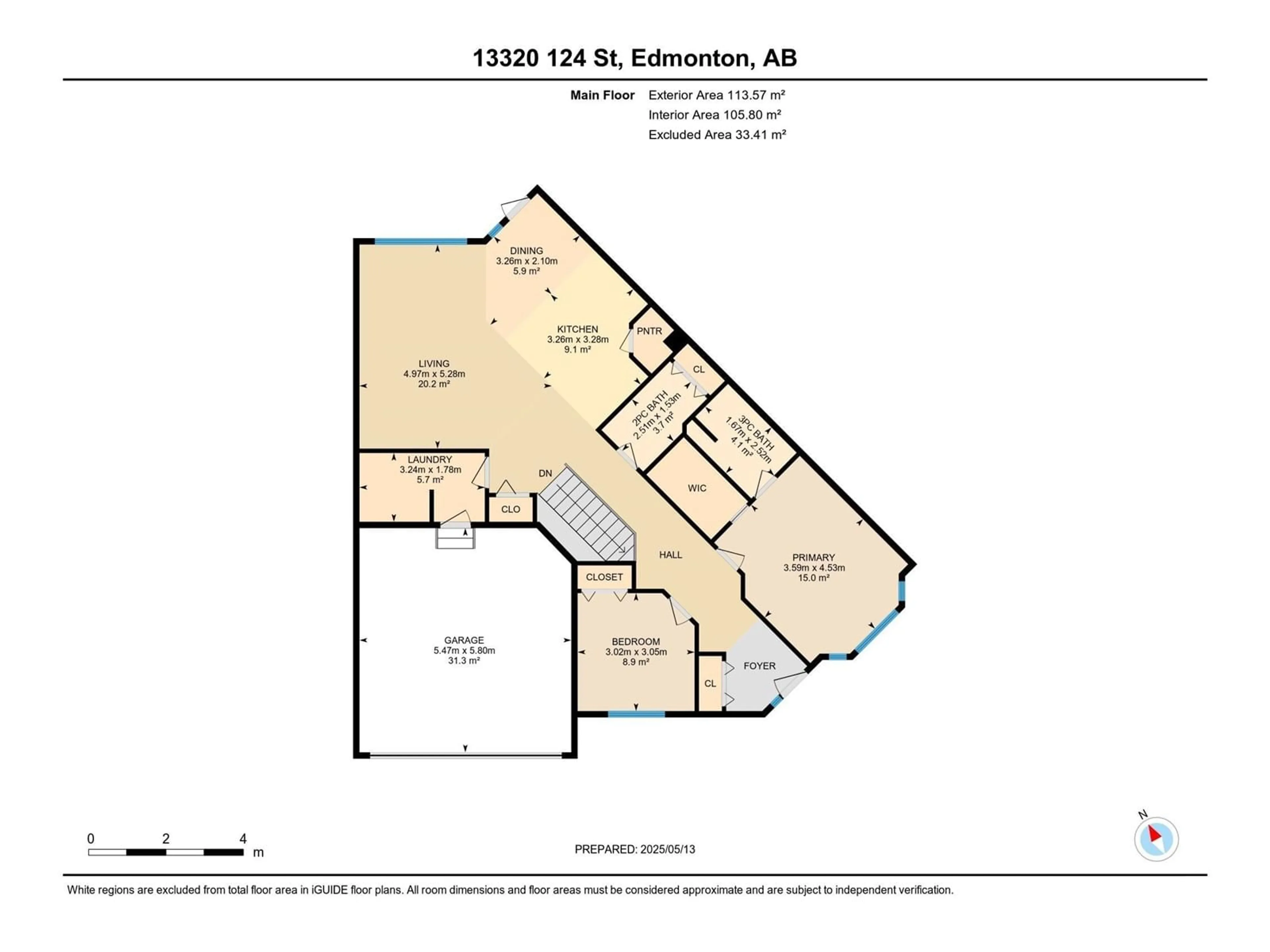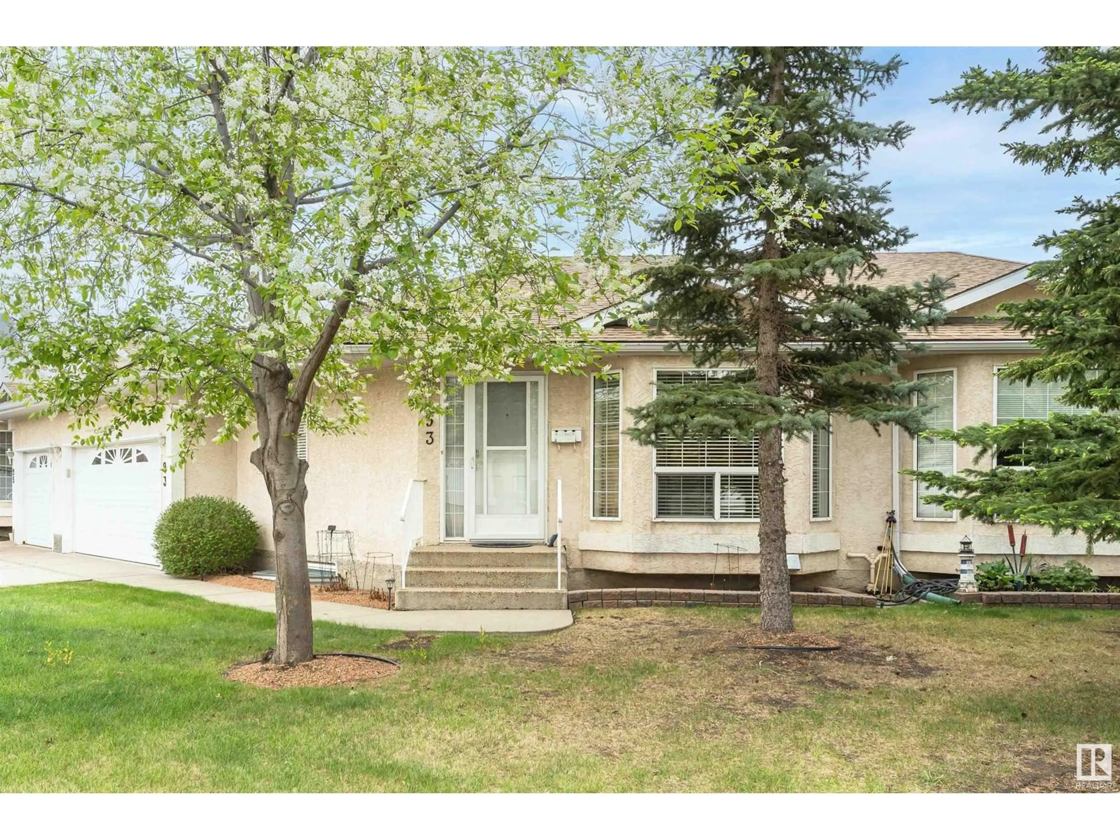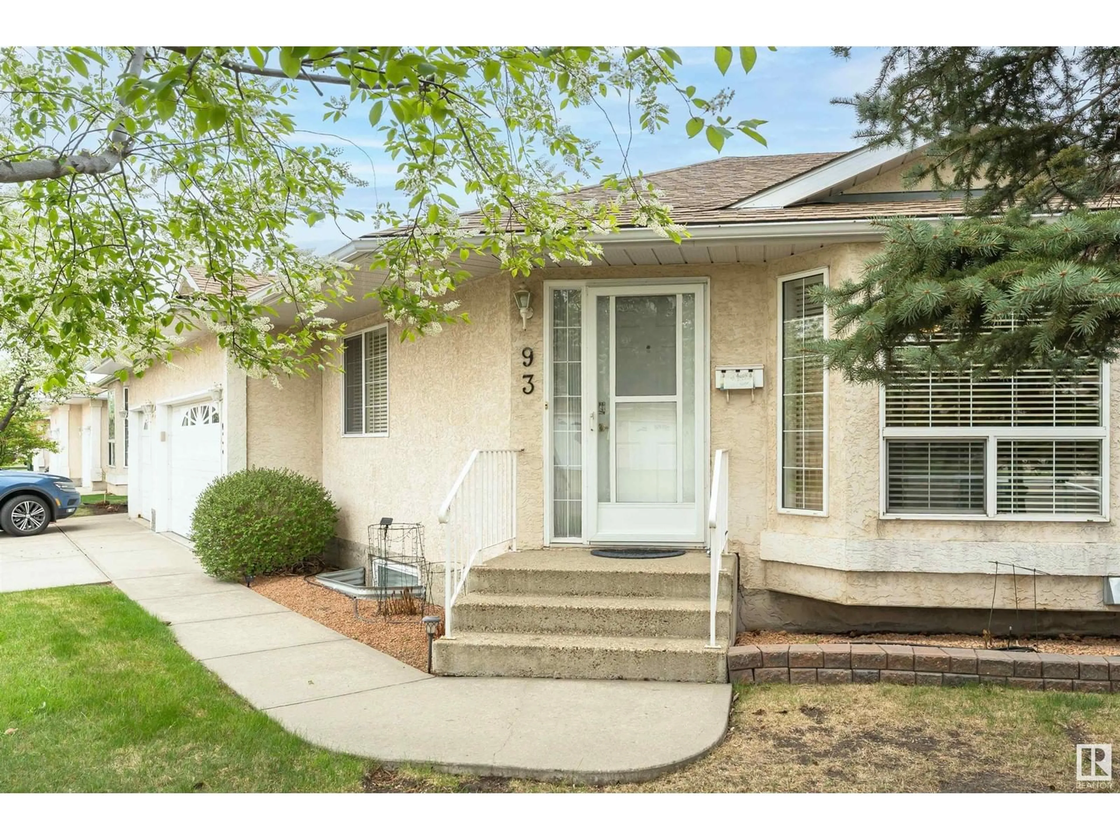13320 - 93 124 ST, Edmonton, Alberta T5L5B7
Contact us about this property
Highlights
Estimated ValueThis is the price Wahi expects this property to sell for.
The calculation is powered by our Instant Home Value Estimate, which uses current market and property price trends to estimate your home’s value with a 90% accuracy rate.Not available
Price/Sqft$314/sqft
Est. Mortgage$1,653/mo
Maintenance fees$375/mo
Tax Amount ()-
Days On Market2 days
Description
Gorgeous Turnkey Bungalow Townhouse with double Attached Garage & upgrades galore in sought after Shepherd's Meadow backing onto a private park with mature trees & sidewalks. Adult living for age 55+. Sunny South facing covered deck with new PVC roofing (2024). Upgrades: Central A/C, refinished hardwood, new tile floors, freshly painted including ceilings, new lighting & new high end skylights & ceiling fans plus all new toilets. Main Floor laundry with new washer & dryer. Large Living Room open to kitchen w new c/tops & backsplash, breakfast island, new sink & fixtures, & walk in pantry. Kitchen & living rm open to dining area & deck. 2nd Bedroom plus spacious Primary Bedroom on main with large walk in closet & built in organizers & ensuite with new 4' shower. NEWLY FINISHED Basement 2019: large family room with wet bar & cabinets & new flooring, Den & 4 pc bath featuring Genie STEAM SHOWER & tub. Hobby room with shelves & workbench + sink. Abundant storage & newer H2O tank. Well maintained complex. (id:39198)
Property Details
Interior
Features
Main level Floor
Living room
4.97 x 5.28Dining room
3.26 x 2.1Kitchen
3.26 x 3.28Primary Bedroom
3.59 x 4.53Exterior
Parking
Garage spaces -
Garage type -
Total parking spaces 4
Condo Details
Amenities
Vinyl Windows
Inclusions
Property History
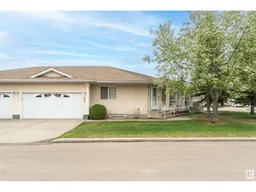 65
65
