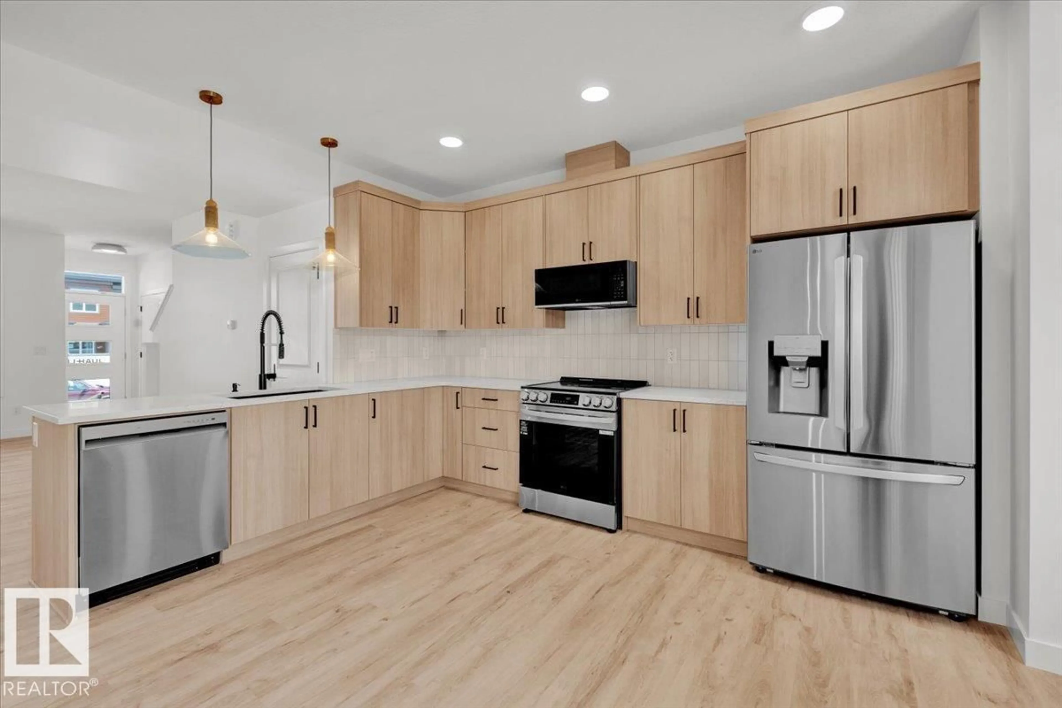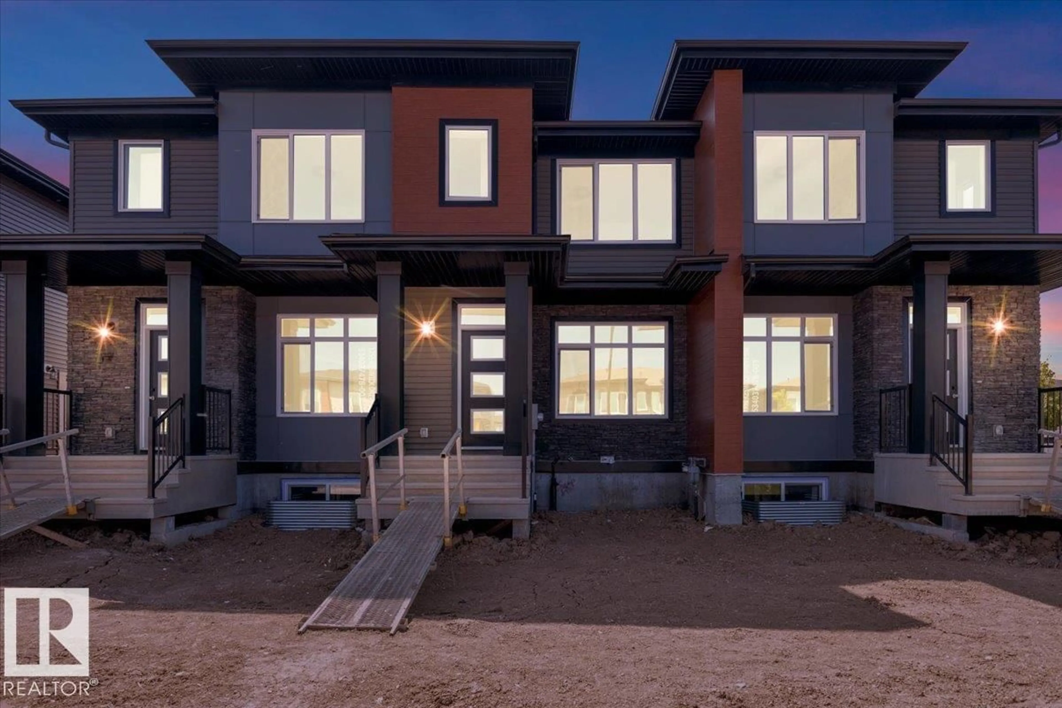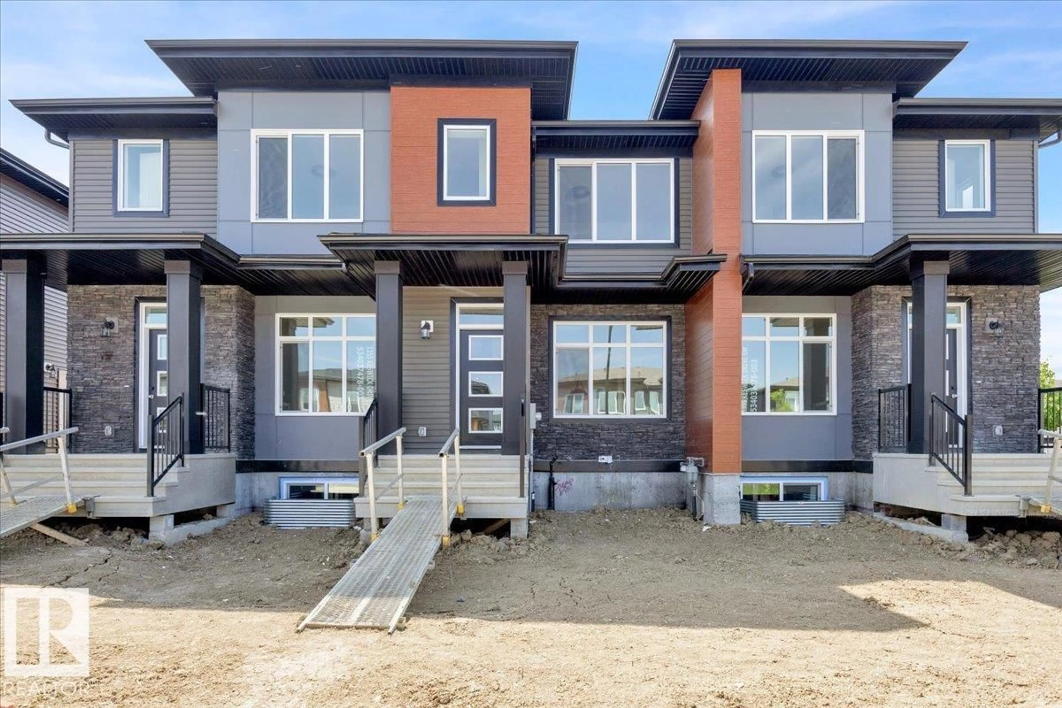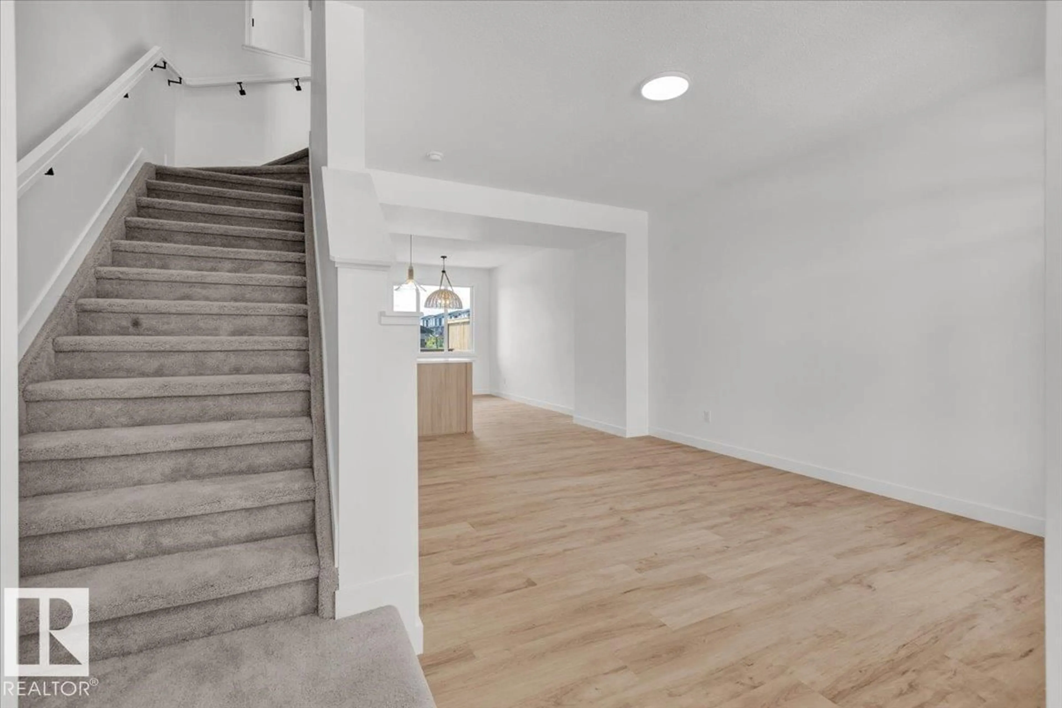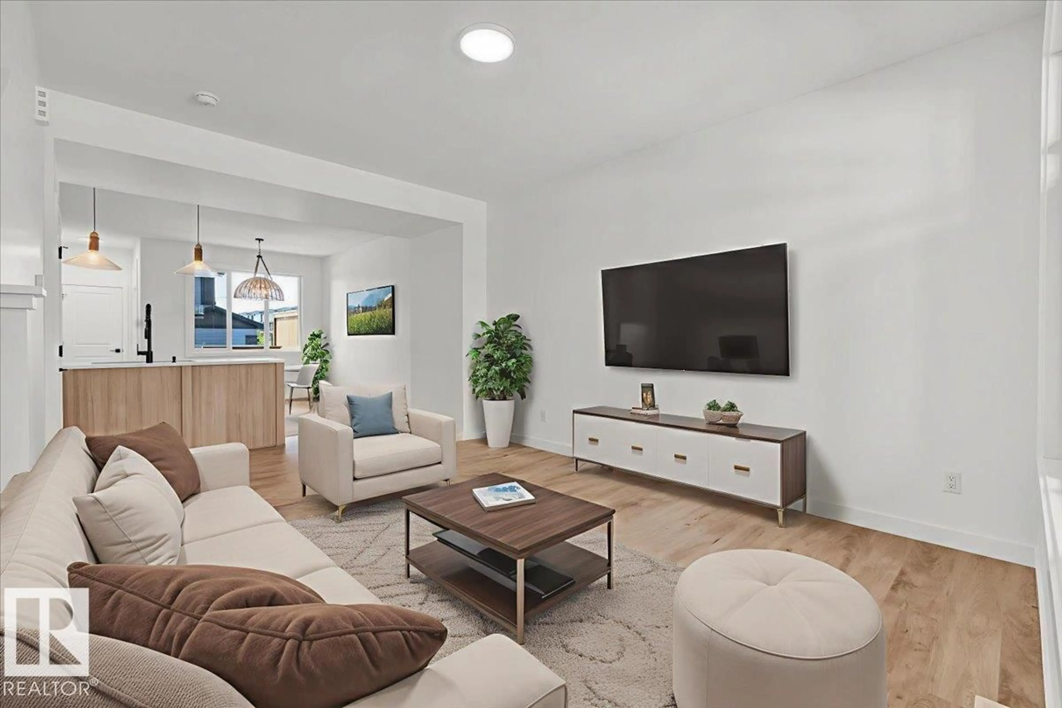1329 KESWICK DR, Edmonton, Alberta T6W4V8
Contact us about this property
Highlights
Estimated valueThis is the price Wahi expects this property to sell for.
The calculation is powered by our Instant Home Value Estimate, which uses current market and property price trends to estimate your home’s value with a 90% accuracy rate.Not available
Price/Sqft$320/sqft
Monthly cost
Open Calculator
Description
NO CONDO FEES! Thoughtfully designed middle-unit townhome in Keswick featuring a detached garage and 9’ main floor ceilings. The open main floor features a spacious kitchen with warm wood-toned cabinets, quartz countertops, and timeless finishes. Upstairs includes laundry, a 4-piece main bath, and 3 bedrooms, including a primary suite with walk-in closet and private 4-piece ensuite. Surrounded by trails, parks, and ponds, this new build offers modern comfort in a desirable location. Under construction completion estimated January 2026. Front & back landscaping and $3,000 appliance allowance included. Photos from a previous build & may differ; interior colors are not represented, upgrades may vary, no appliances included. HOA TBD. (id:39198)
Property Details
Interior
Features
Main level Floor
Living room
Dining room
Kitchen
Primary Bedroom
Property History
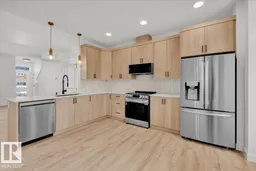 26
26
