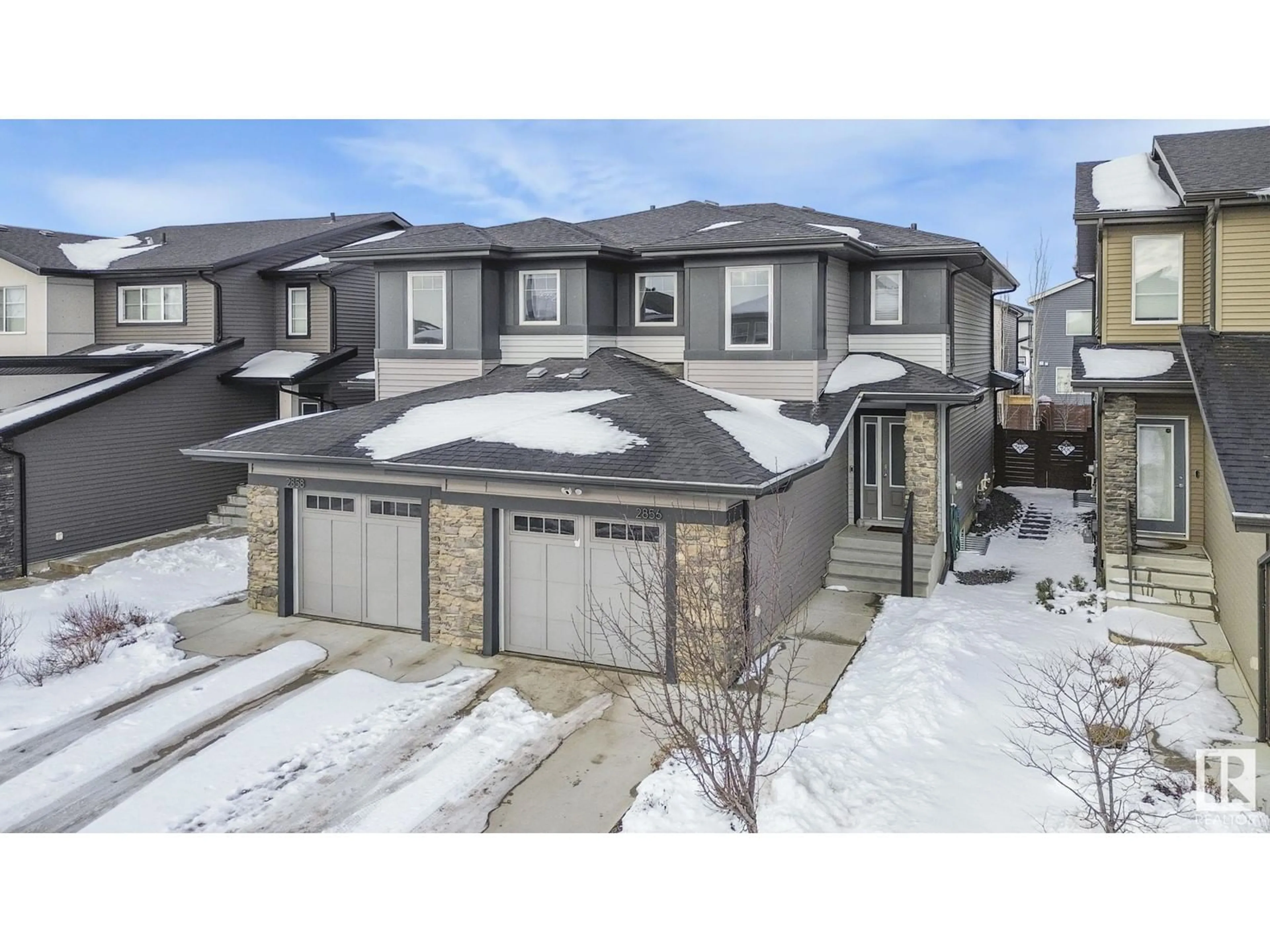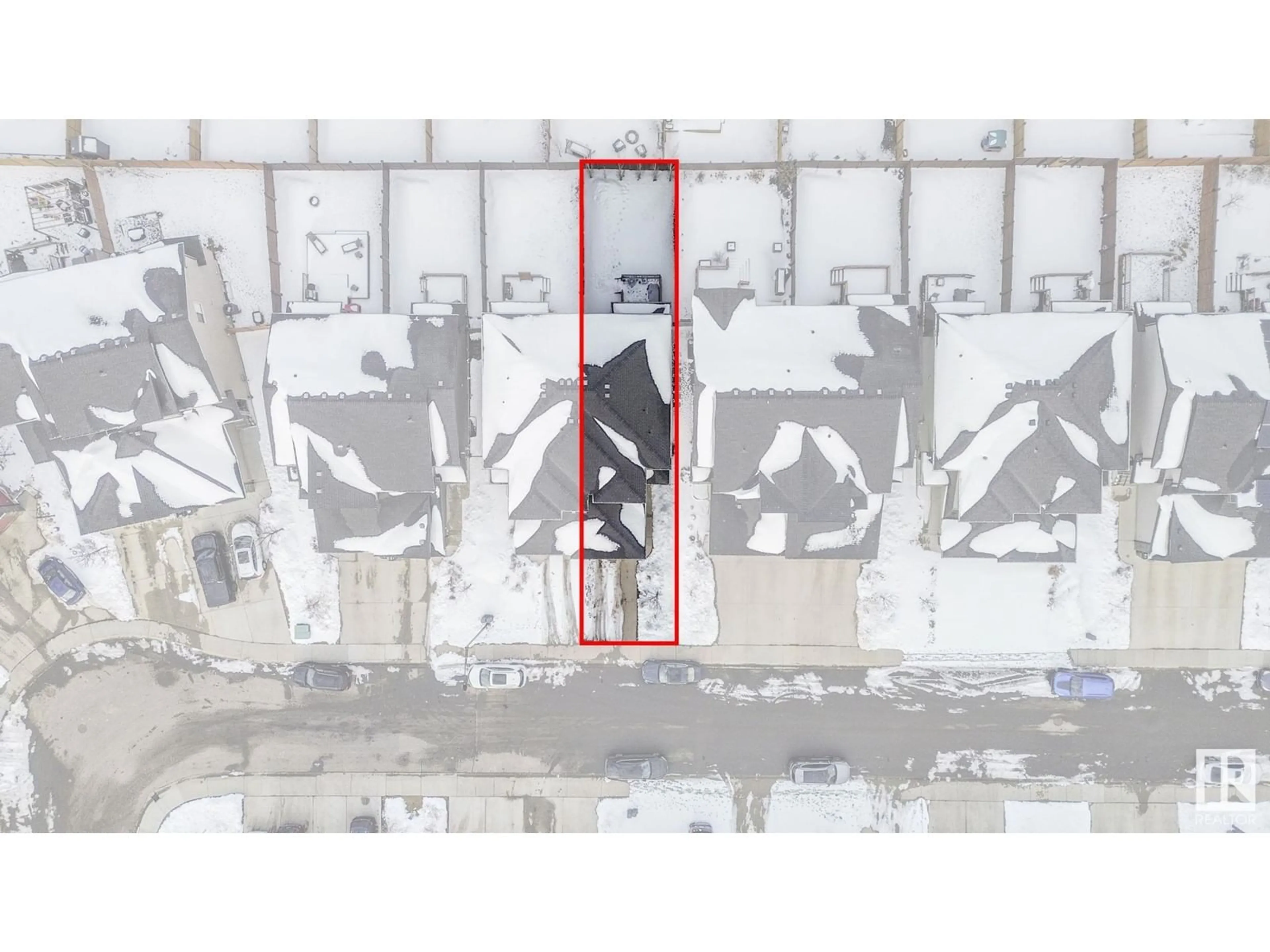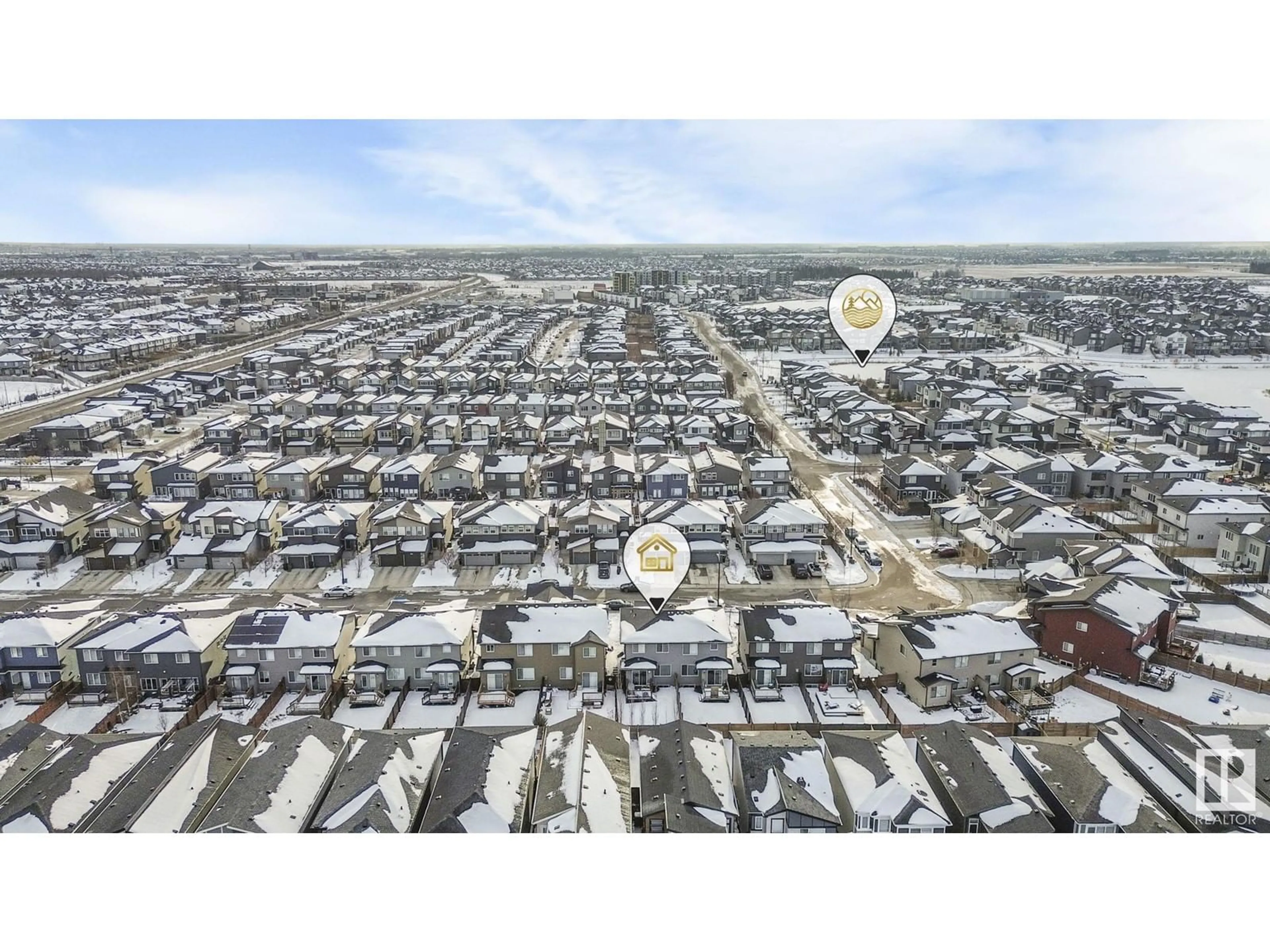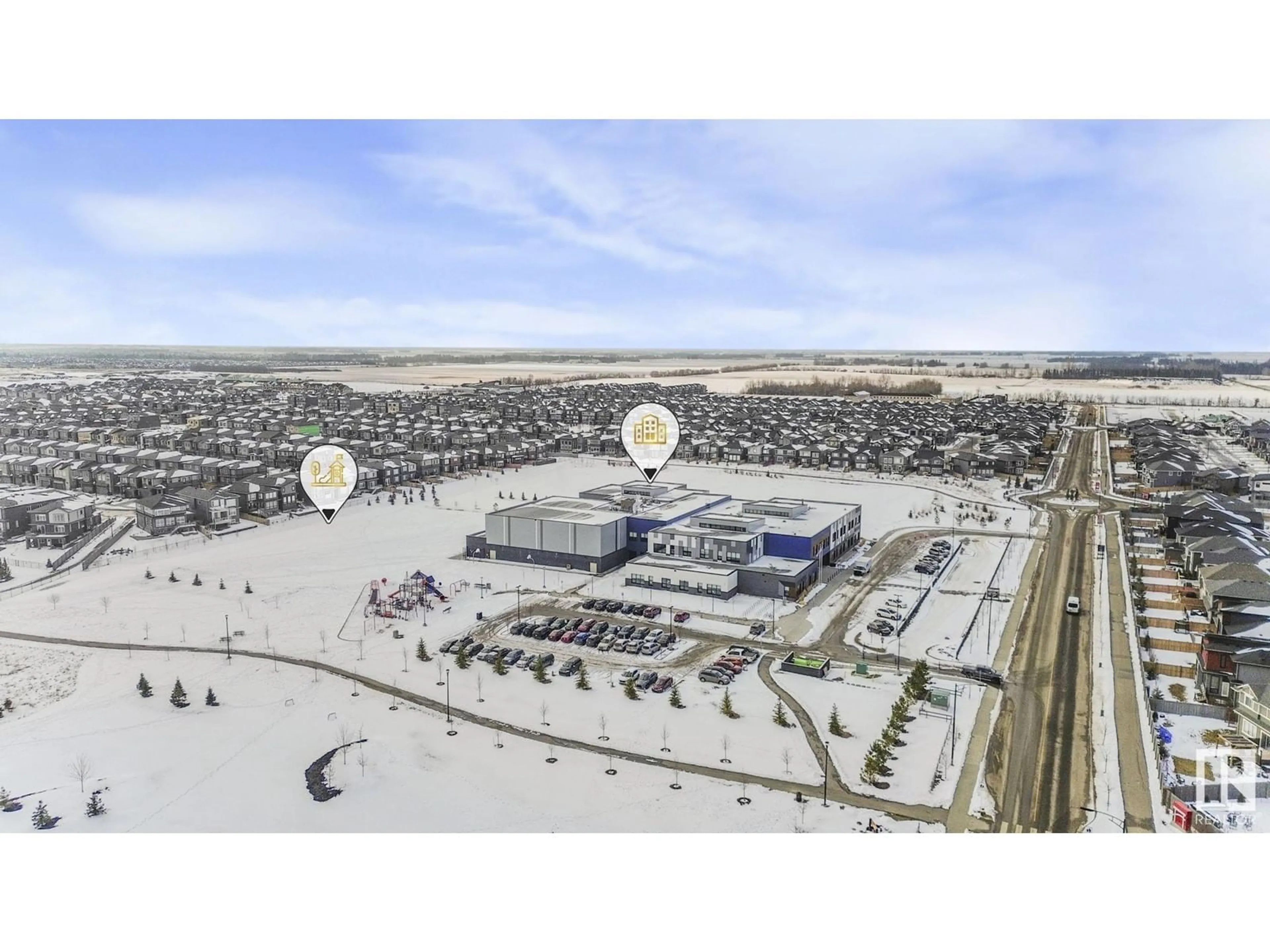2856 KOSHAL CR, Edmonton, Alberta T6W3J8
Contact us about this property
Highlights
Estimated ValueThis is the price Wahi expects this property to sell for.
The calculation is powered by our Instant Home Value Estimate, which uses current market and property price trends to estimate your home’s value with a 90% accuracy rate.Not available
Price/Sqft$341/sqft
Est. Mortgage$2,104/mo
Tax Amount ()-
Days On Market23 days
Description
Stylish & Spacious Half Duplex in Trendy Keswick!First-time buyer?Ready to upgrade your lifestyle?This modern 4-bedroom half duplex in the vibrant community of Keswick is calling your name!With 3 bedrooms up and 1 in the fully finished basement,there's plenty of room to grow,host friends,or build that perfect work-from-home setup.Step into a bright,open-concept main floor featuring a sleek kitchen with stainless steel appliances,easy-care laminate flooring throughout,and tons of natural light.You’ll love the convenient mud room with main floor washer and dryer,making laundry day an absolute breeze!The primary bedroom is your personal retreat,complete with a walk-in closet and a private ensuite to kick-start your mornings in style.Bonus perks?Insulated single garage to keep your car cozy in winter.Fully finished basement with extra living space.Move-in ready with fresh,modern finishes.All this in Keswick, one of Edmonton’s most exciting new communities — top-rated schools, shopping, and everthing you need! (id:39198)
Property Details
Interior
Features
Main level Floor
Living room
3.07 x 4.45Dining room
2.74 x 3.46Kitchen
2.74 x 4.5Property History
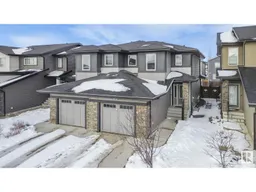 38
38
