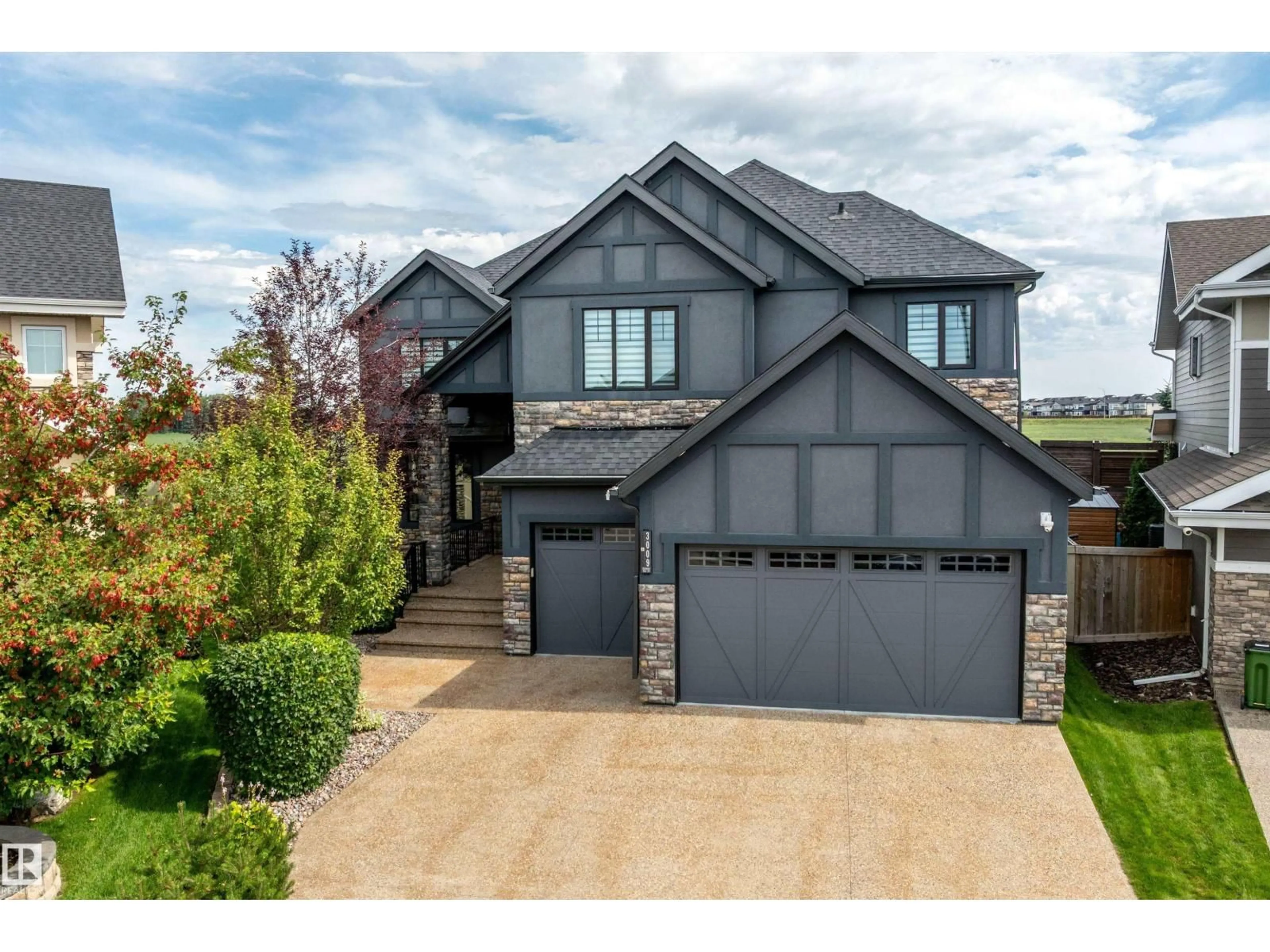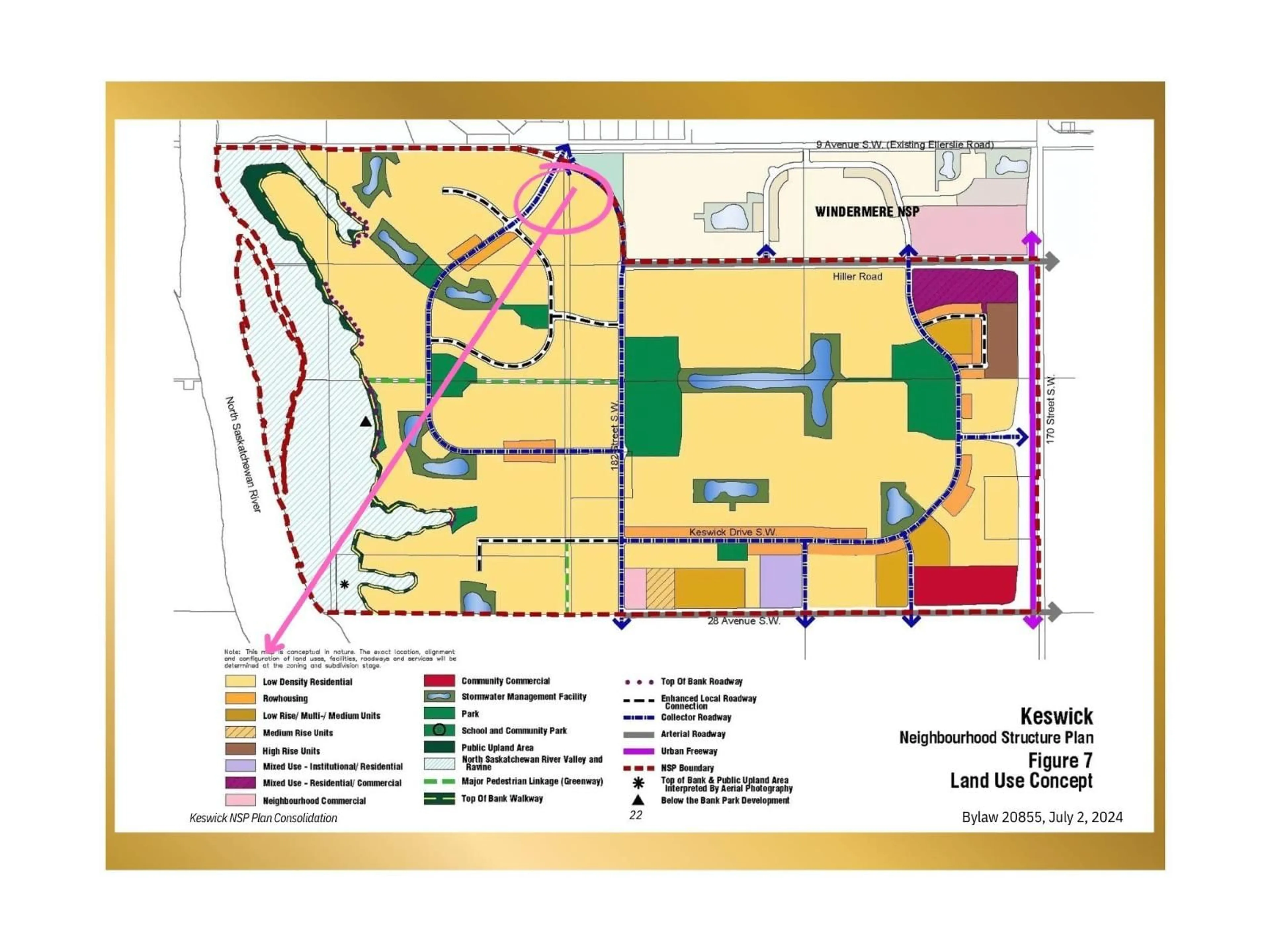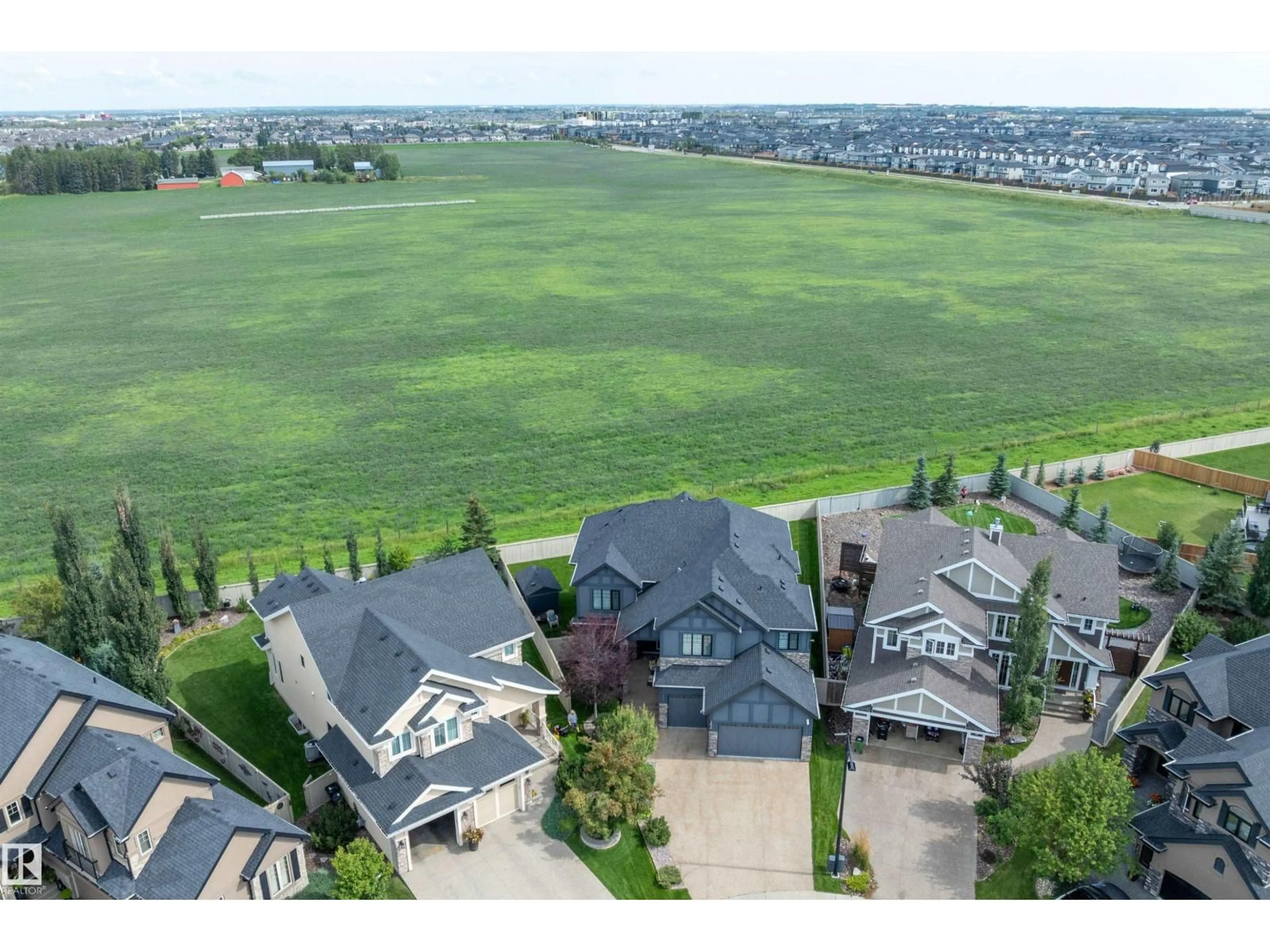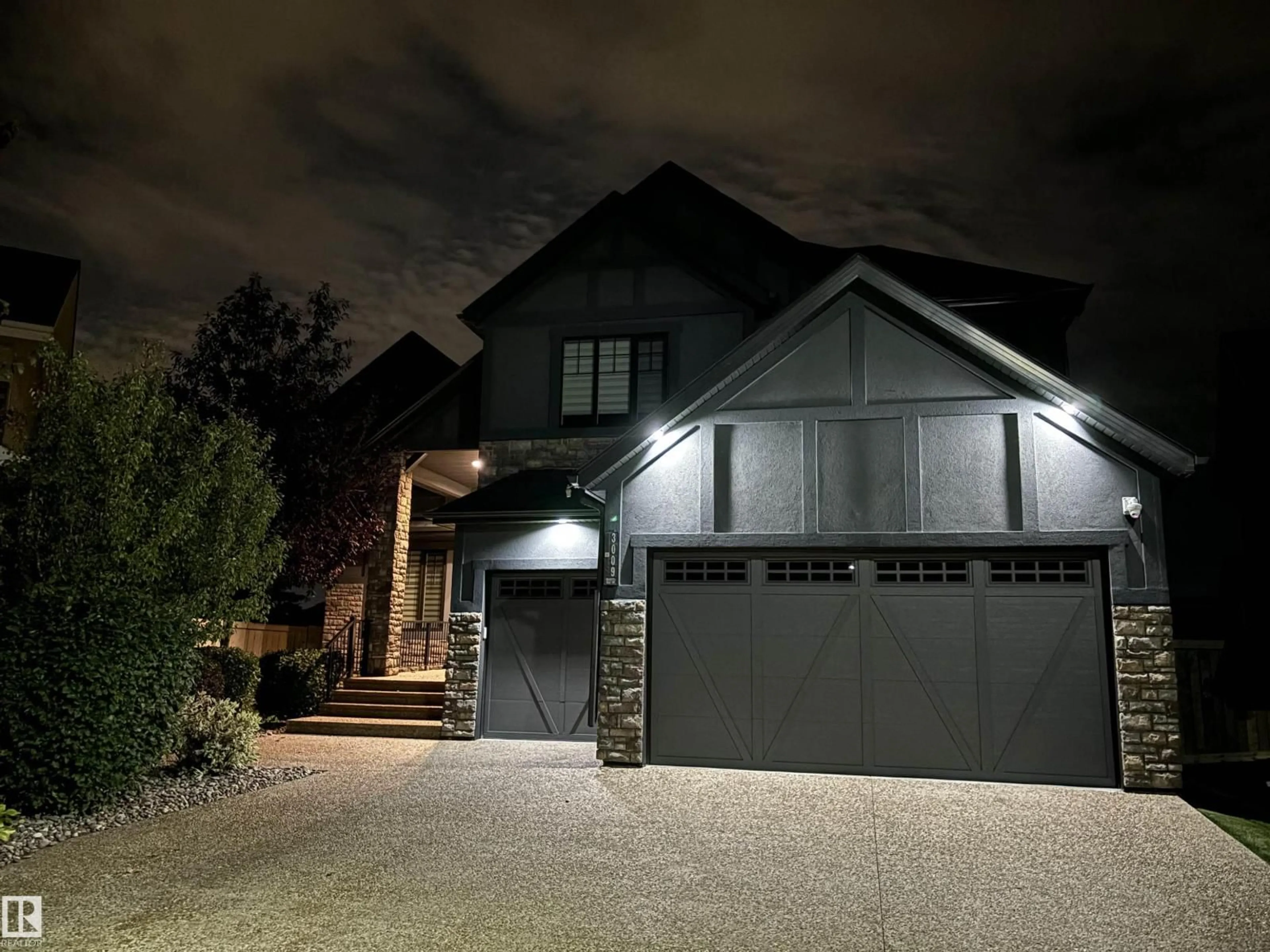3009 KESWICK WY, Edmonton, Alberta T6W2P7
Contact us about this property
Highlights
Estimated valueThis is the price Wahi expects this property to sell for.
The calculation is powered by our Instant Home Value Estimate, which uses current market and property price trends to estimate your home’s value with a 90% accuracy rate.Not available
Price/Sqft$359/sqft
Monthly cost
Open Calculator
Description
This executive custom home in Keswick on the River offers 4,713 SqFt of finished luxury on a pie-shaped lot in a quiet cul-de-sac, featuring 5 bedrooms & 5 bathrooms (3 ensuites). A grand 18' foyer opens to a bright, open-concept layout. The chef’s kitchen boasts a quartz waterfall island, walk-through pantry, SS appliances & abundant cabinetry. The dining area flows onto a maintenance-free deck, while the living room showcases a double-sided fireplace shared with the formal dining room. Main floor highlights include a den, full bath & mudroom w/ built-in shelves. Upstairs: a lavish primary suite w/ heated floors, rainfall shower, soaker tub & walk-in closet, plus 3 bedrooms (one w/ ensuite), laundry, and bonus room. The finished basement offers in-floor heating, wet bar, lounge area, guest suite with ensuite, & gym/6th bedroom.Extras: irrigation system, triple heated garage, central A/C, 3 theatre zones & 6-zone audio. Close to the river, golf, ski resort, airport, new schools & Currents of Windermere. (id:39198)
Property Details
Interior
Features
Main level Floor
Living room
5.79 x 5.11Den
3.51 x 3.89Dining room
4.49 x 3.26Kitchen
4.14 x 3.64Exterior
Parking
Garage spaces -
Garage type -
Total parking spaces 6
Property History
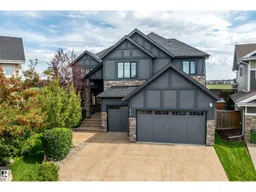 75
75
