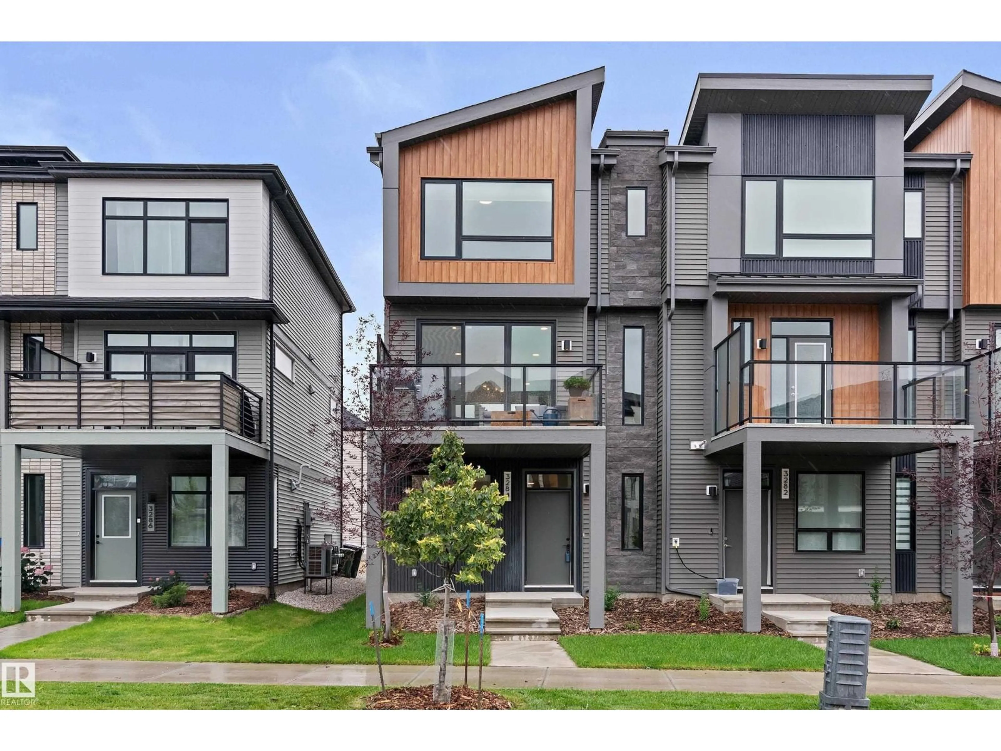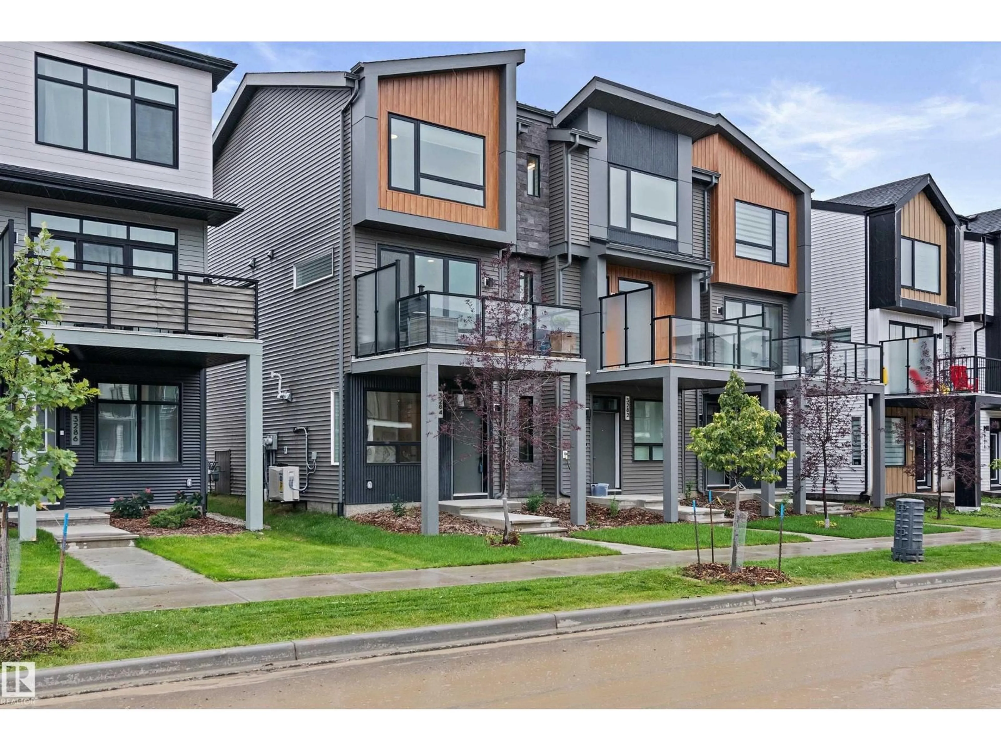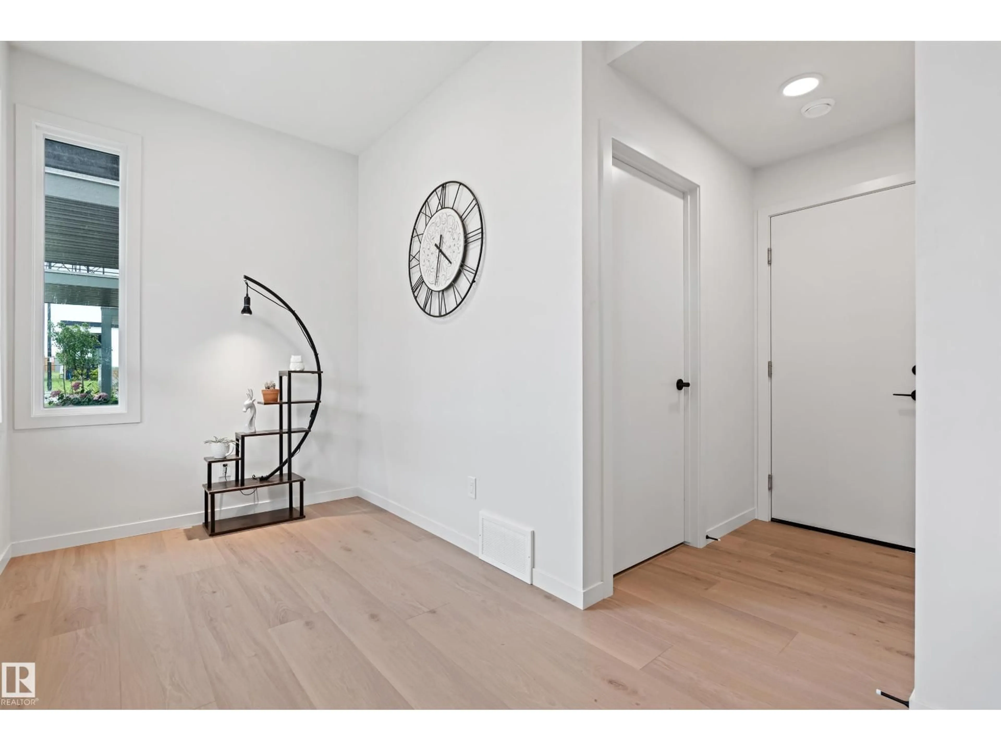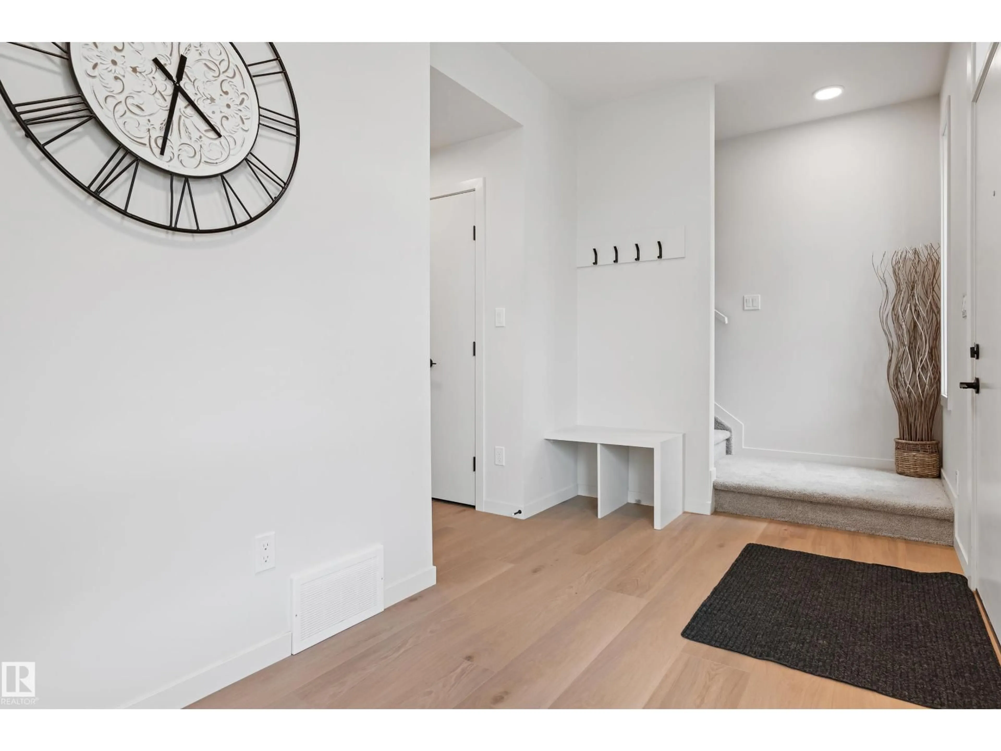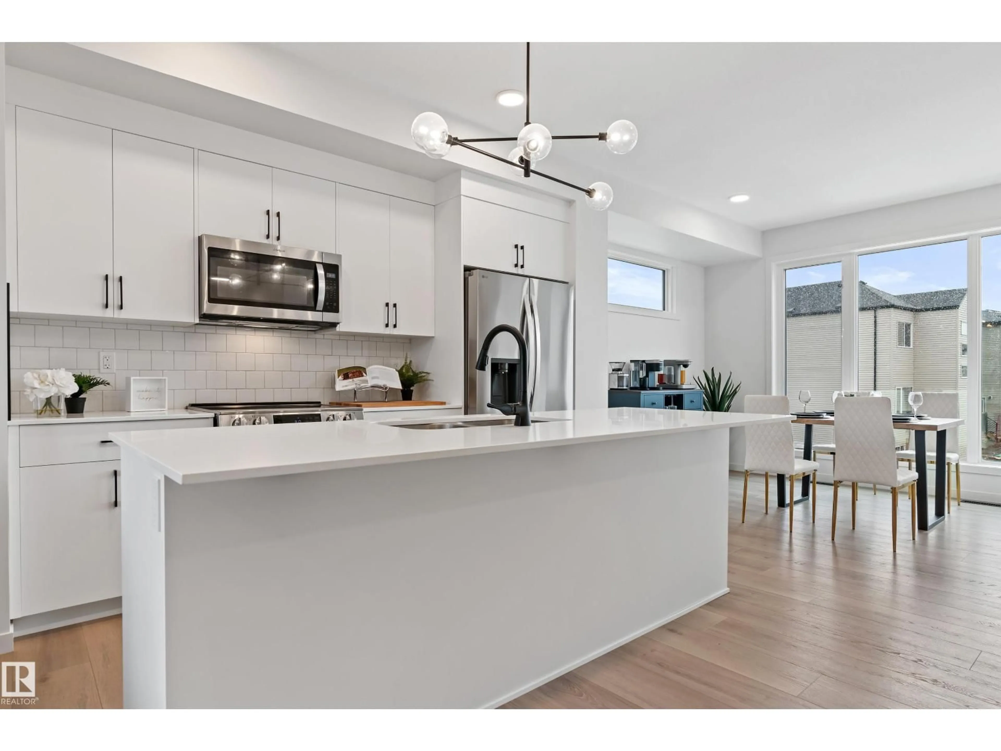3284 KESWICK WY, Edmonton, Alberta T6W5N5
Contact us about this property
Highlights
Estimated valueThis is the price Wahi expects this property to sell for.
The calculation is powered by our Instant Home Value Estimate, which uses current market and property price trends to estimate your home’s value with a 90% accuracy rate.Not available
Price/Sqft$313/sqft
Monthly cost
Open Calculator
Description
Welcome home to this STUNNING END-UNIT townhome in Riverstead at Keswick, steps from the North Saskatchewan River. Located in one of Edmonton’s most HIGHLY DESIRABLE neighbourhoods, this 3-bedroom, 2.5-bath home combines DESIGNER STYLING with everyday convenience. Inside, you’ll love the bright OPEN CONCEPT layout, OVERSIZED windows on every level for natural light and amazing views, and an expansive second-level balcony perfect for summer evenings. The chef’s kitchen features STAINLESS STEEL APPLIANES that include an induction stove and quartz-inspired finishes. Upstairs, retreat to a luxurious primary suite with an OVERSIZED SHOWER, power blinds, and walk-in closet. Enjoy year-round comfort with DUAL-ZONE AIR CONDITIONING and modern energy-efficient systems. A DOUBLE ATTACHED GARAGE with additional driveway parking adds everyday convenience. With NO CONDO FEES upscale finishes, and a location near trails, parks, within walking distance to neighbourhood schools, this is more than a home—it’s a lifestyle! (id:39198)
Property Details
Interior
Features
Main level Floor
Living room
Dining room
Kitchen
Exterior
Parking
Garage spaces -
Garage type -
Total parking spaces 4
Property History
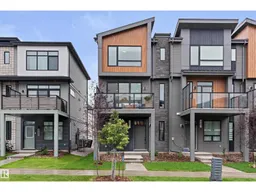 32
32
