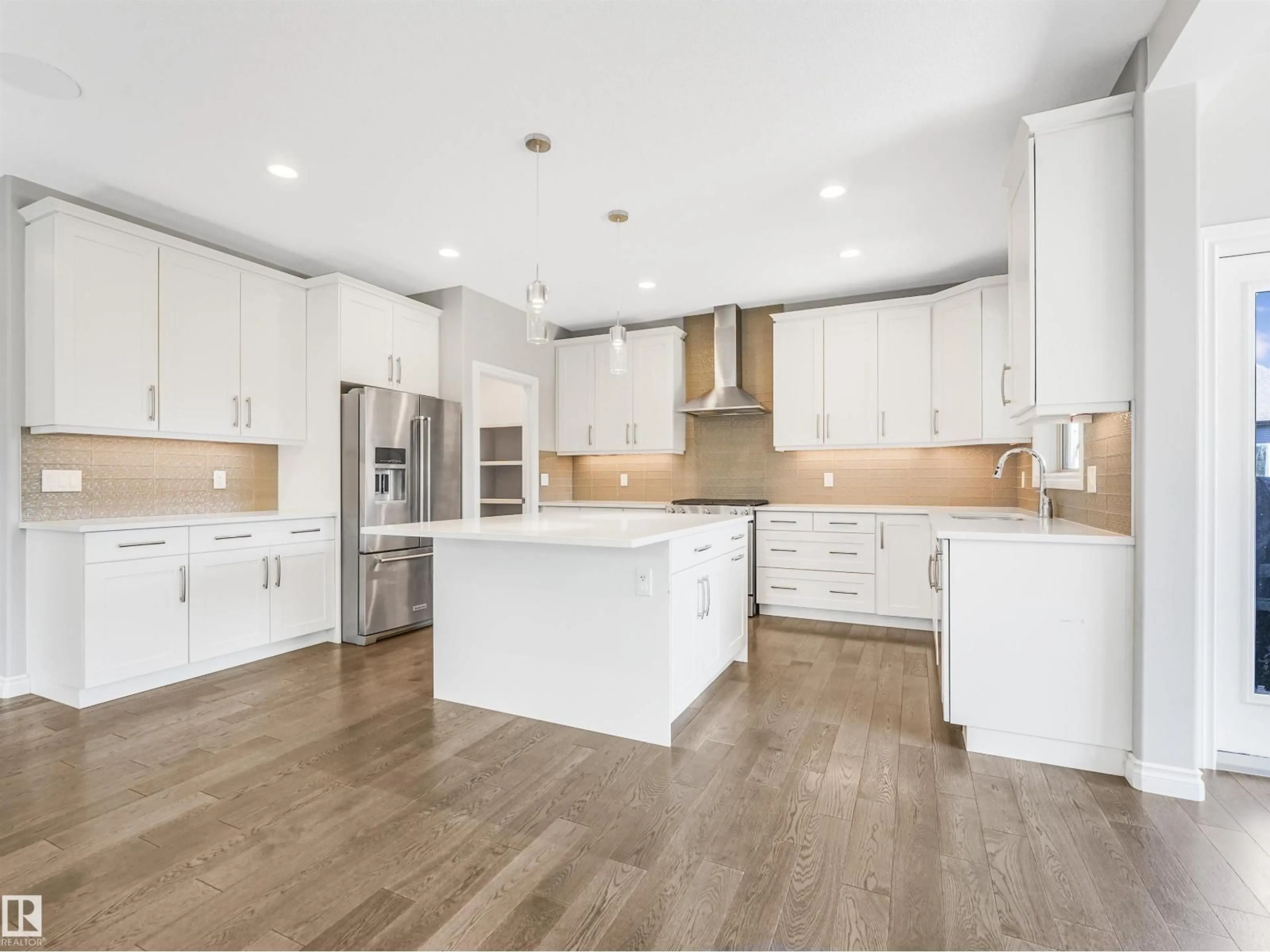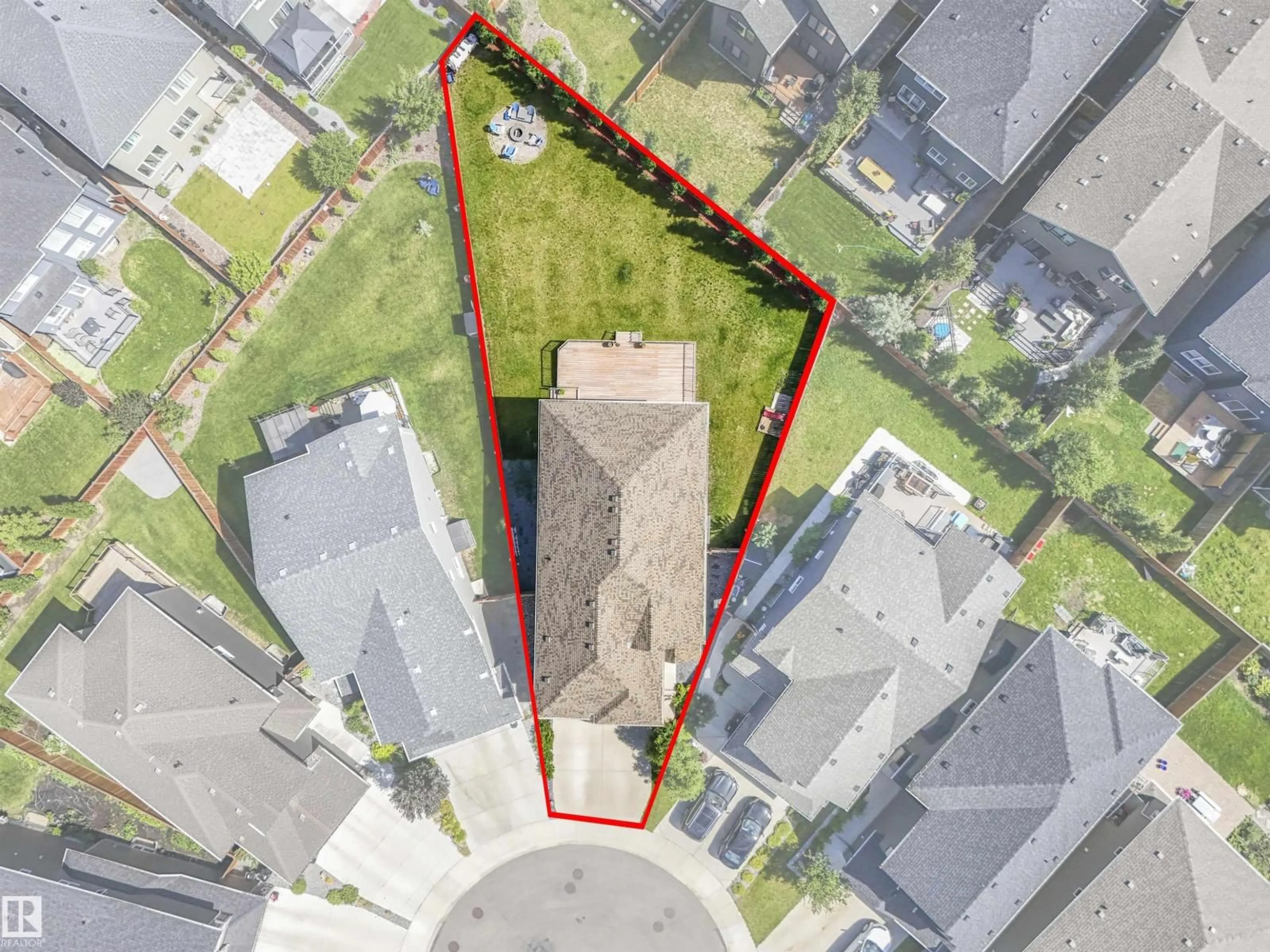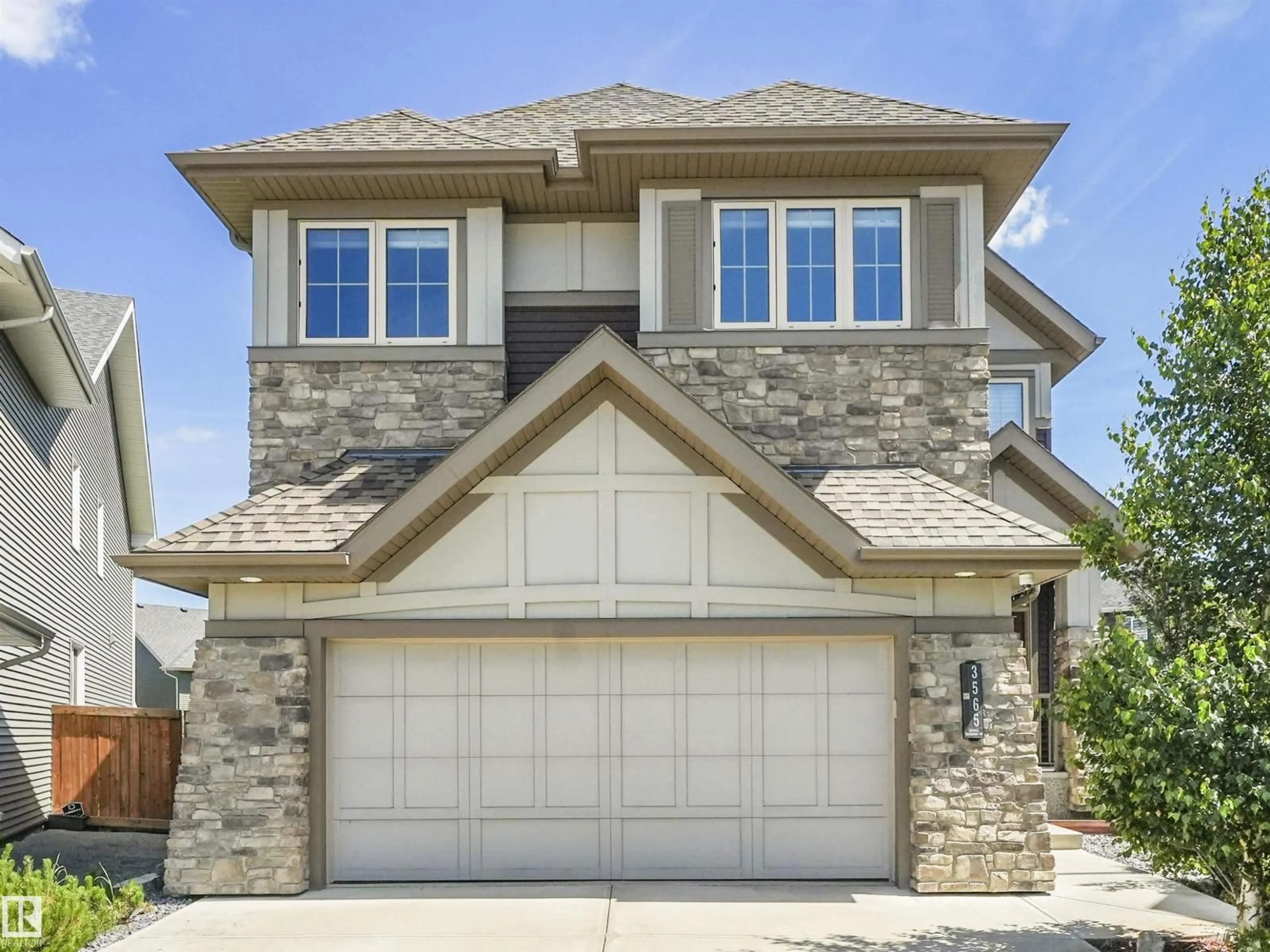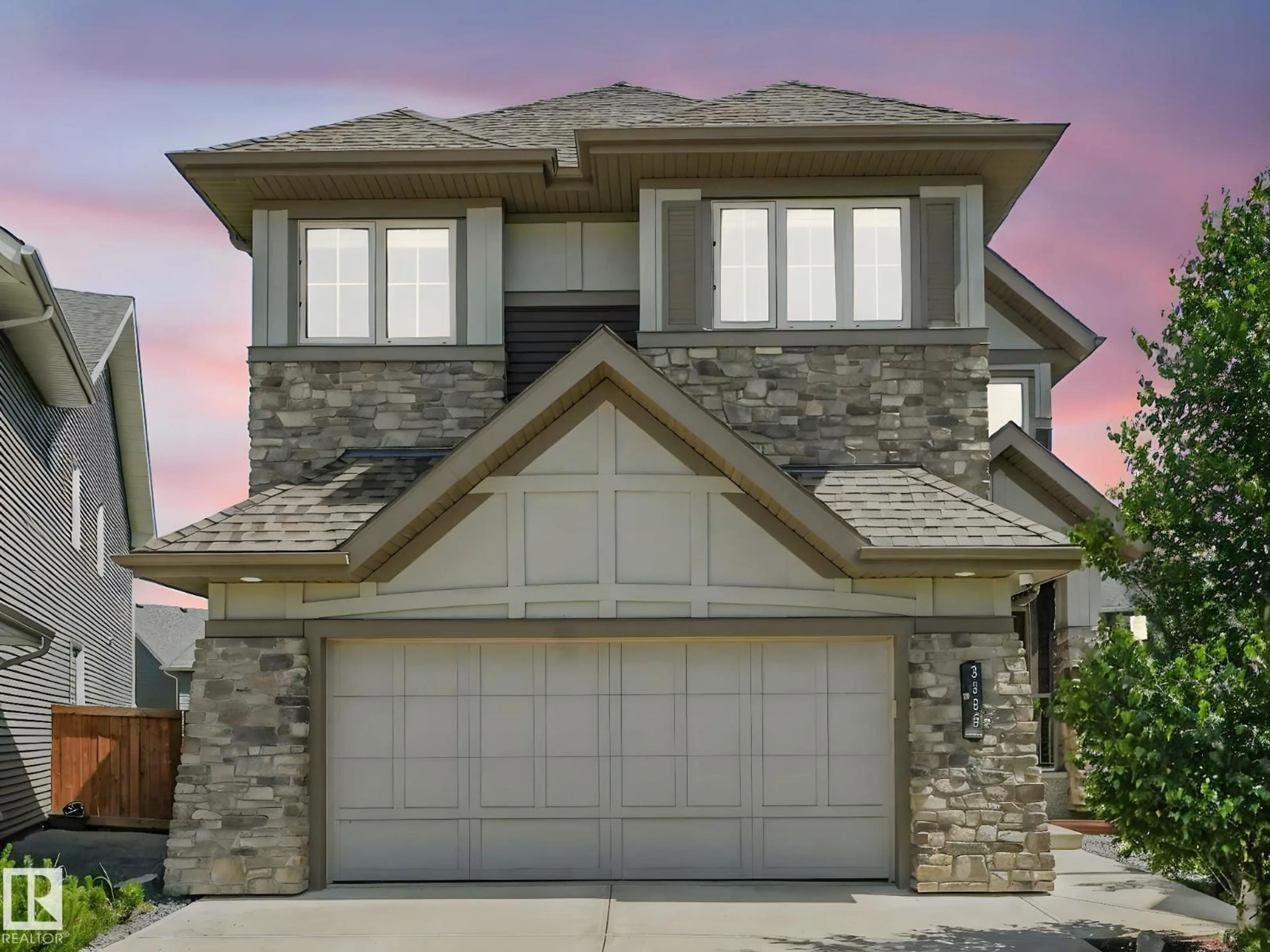3565 KESWICK BV, Edmonton, Alberta T6W3W9
Contact us about this property
Highlights
Estimated valueThis is the price Wahi expects this property to sell for.
The calculation is powered by our Instant Home Value Estimate, which uses current market and property price trends to estimate your home’s value with a 90% accuracy rate.Not available
Price/Sqft$324/sqft
Monthly cost
Open Calculator
Description
Designed for connection and comfort, this home offers exceptional family living and outstanding value. The heart of the home is the kitchen, where a large island brings everyone together for meals, homework, and conversation. A walkthrough pantry with an extra fridge keeps life organized, while morning coffee comes with a peaceful backyard view. The main-floor office overlooks trees, creating a perfect work-from-home space. Upstairs, the sunny bonus room is ideal for movies or games, and the fully finished basement with two extra bedrooms gives teens or guests room to unwind. Everyday living is elevated with built-in speakers, central A/C, and a heated garage with epoxy floors. Outdoors, mature trees and a spacious deck set the stage for summer barbecues, laughter with friends, or quiet family time. With top-rated schools, parks, and trails nearby, this home blends style, space, and practicality; offering exceptional value in one of Edmonton’s most sought-after communities. (id:39198)
Property Details
Interior
Features
Main level Floor
Pantry
9'2 x 7'10Living room
17'4 x 15'5Dining room
9'2 x 11'9Kitchen
16'10 x 13'6Exterior
Parking
Garage spaces -
Garage type -
Total parking spaces 4
Property History
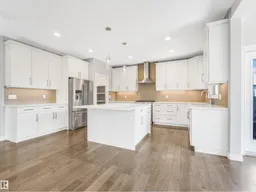 73
73
