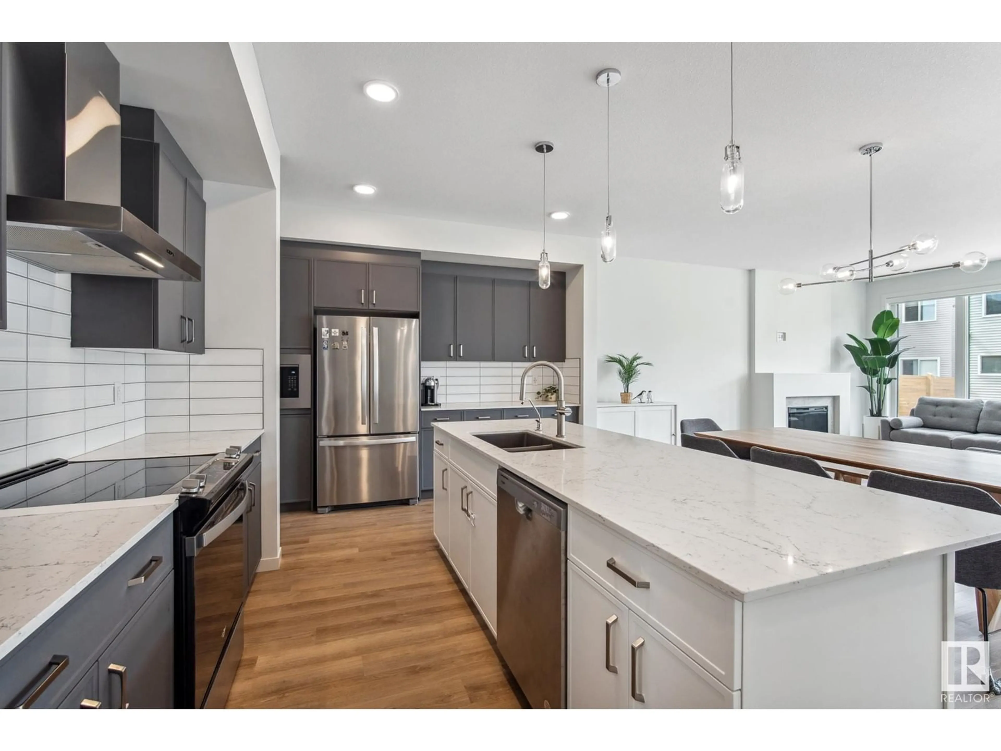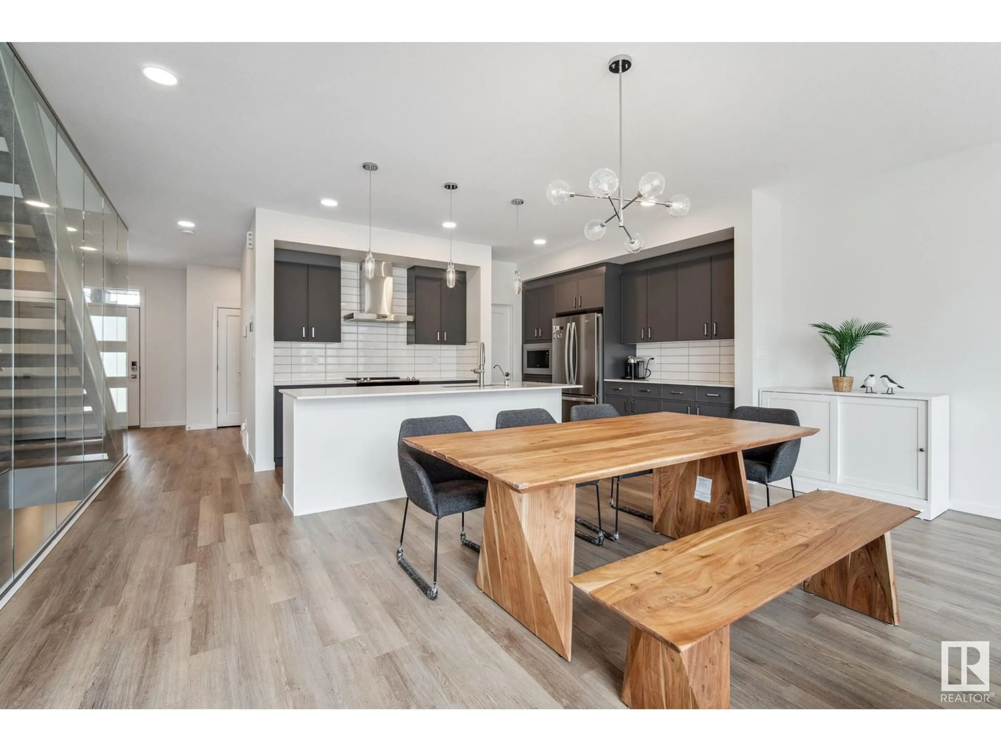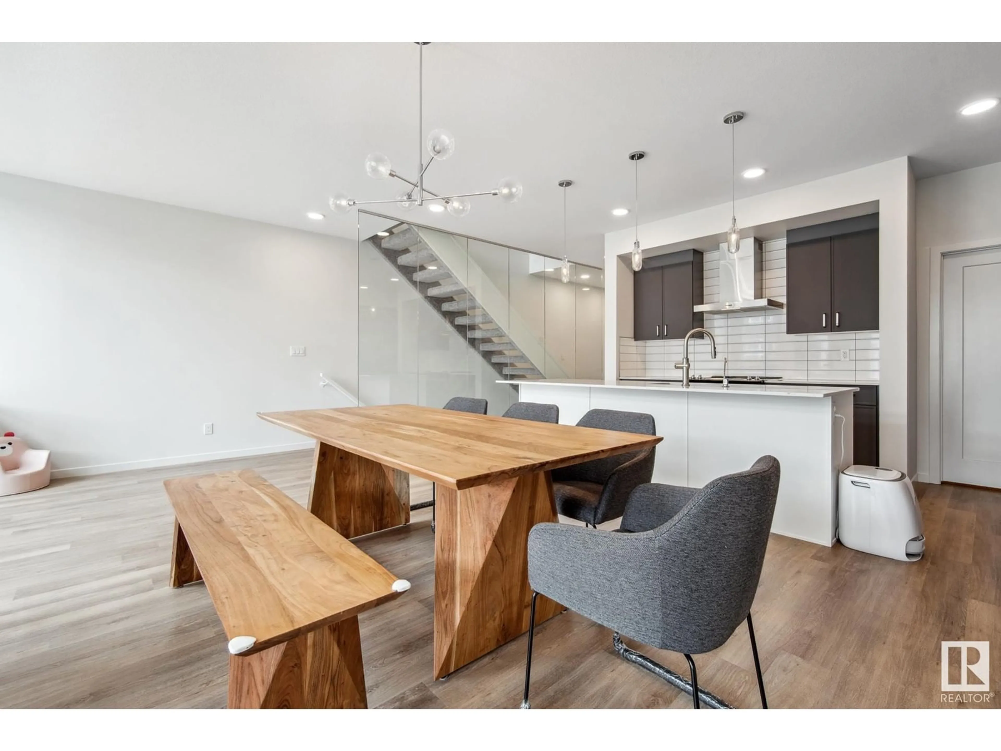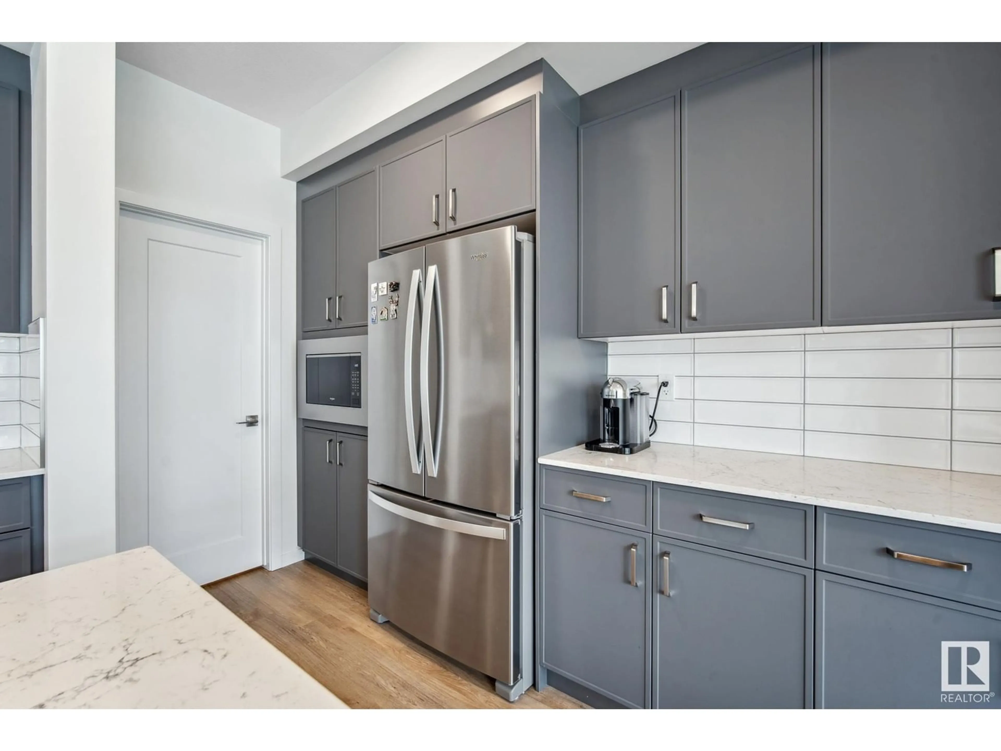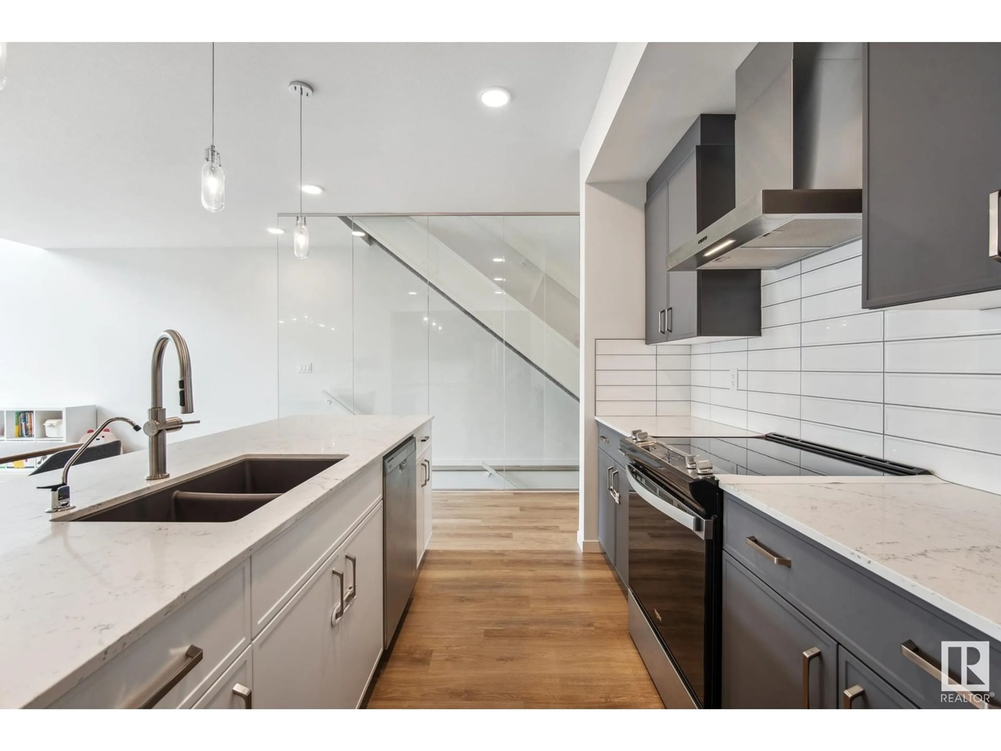SW - 3474 KULAY GREEN GR, Edmonton, Alberta T6W5J7
Contact us about this property
Highlights
Estimated ValueThis is the price Wahi expects this property to sell for.
The calculation is powered by our Instant Home Value Estimate, which uses current market and property price trends to estimate your home’s value with a 90% accuracy rate.Not available
Price/Sqft$293/sqft
Est. Mortgage$2,834/mo
Tax Amount ()-
Days On Market9 days
Description
**7 Things to Remember** 1. BETTER THAN NEW! Stylish CANTIRO BUILT Home with over 2,245 sqft, 3 beds+2.5 baths in Edmonton's South-after ONE AT KESWICK 2. OPEN CONCEPT LAYOUT featuring *WALL TO WALL WINDOWS*, soaring 9ft CEININGS, LUXURY VINYL PLANK(LVP) Flooring, UPGRADED GLASS RAILS and OPEN RISER STAIRS - BRIGHT, MODERN and AIRY 3. Kitchen w GRANITE COUTERTOPS, S/S Appliances and beautifully finished TWO TONE CABINETS-Matt Blue Grey 36 upper and WHITE lowers. Plus a WALK THROUGH PANTRY. 4. Enjoy of 2-Storey OPEN TO ABOVE ceiling in the Living area and REMOTE-Controlled CUSTOM BLINDS throughout the home. 5 Master Includes WALK IN CLOSET, SPA-LIKE ENSUITE with Tiled Shower(to Ceiling) featuring a built-in NICHE and Freestanding Tub w HAND SHOWER. 6. Two more generous bedrooms, Full baths, a cozy BONUS ROOM and UPSTAIRS LAUNDRY with Premium SAMSUNG Steam Washer/Dryer Set 7. EXTRA Features_ Central A/C, KINETICO WATER SYSTEM w SOFTENER, DECHLORINATOR & DRINKING Water FILTER **CLOSE TO K-9 School** (id:39198)
Property Details
Interior
Features
Main level Floor
Living room
Dining room
Kitchen
Property History
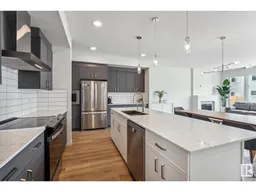 48
48
