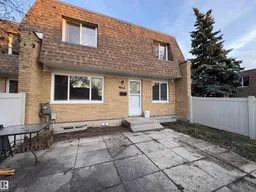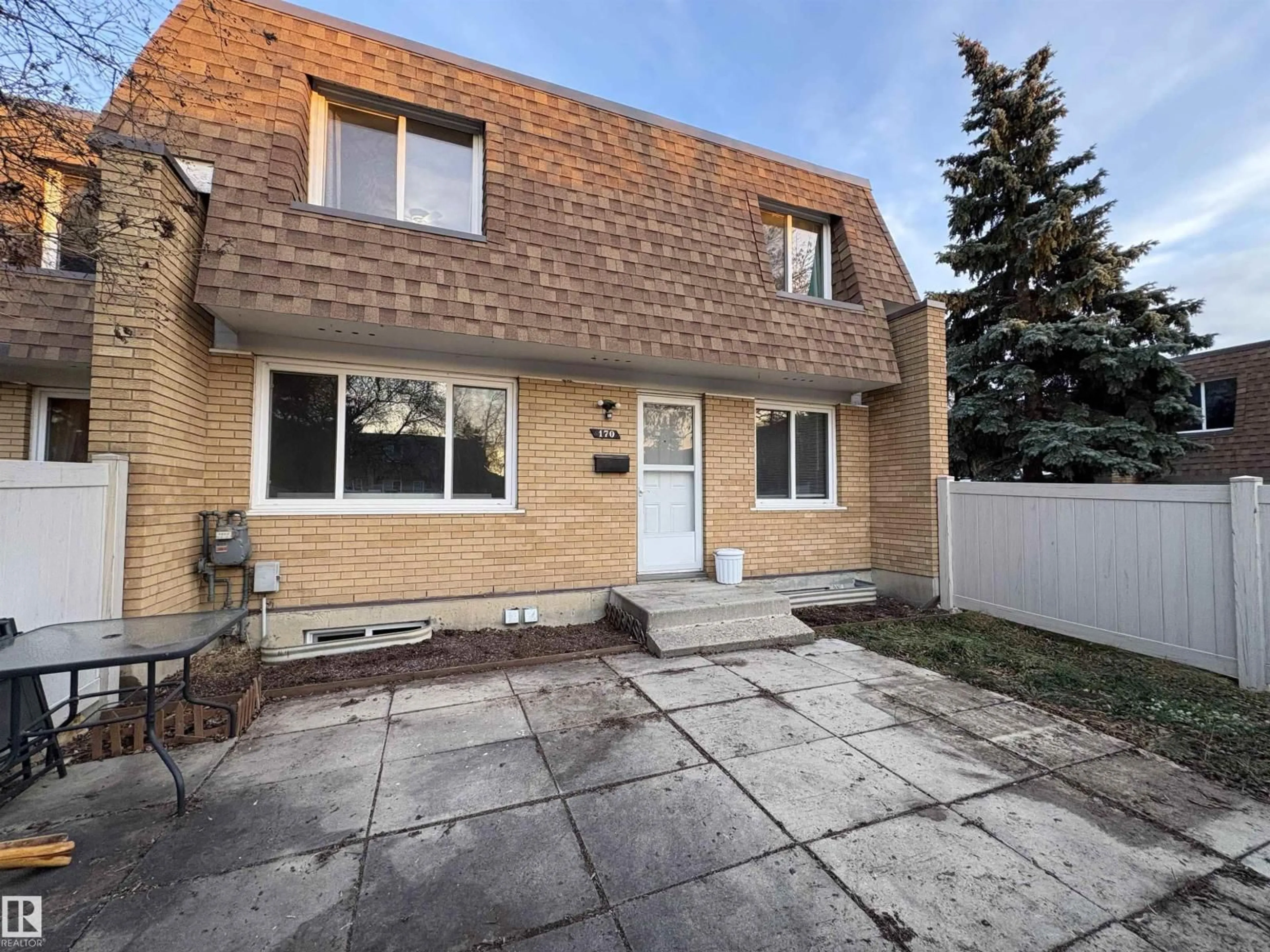170 LONDONDERRY SQUARE, Edmonton, Alberta T5C3C4
Contact us about this property
Highlights
Estimated valueThis is the price Wahi expects this property to sell for.
The calculation is powered by our Instant Home Value Estimate, which uses current market and property price trends to estimate your home’s value with a 90% accuracy rate.Not available
Price/Sqft$178/sqft
Monthly cost
Open Calculator
Description
Beautiful updated 2 bedroom, 2 bathroom corner unit with west facing vinyl fenced yard and parking stall steps from your front door. One of the preferred locations inside the complex fronting onto common greenspace, away from main road traffic. Walking distance to Londonderry Mall, Londonderry Recreation Centre, transit and elementary, junior high and a high school. Enter into a large living room, updated kitchen with plenty of cabinets, LED lighting with adjacent dining area overlooking large fenced yard. 2-piece bathroom completes the main floor. Upper level there is a 4-piece bathroom with a linen closet. Two large sized bedrooms complete the upper level. Basement is ready for your design or use for extra storage. Washer/dryer laundry located in lower level. Immaculately clean, and move-in ready townhome, must be viewed to be appreciated. (id:39198)
Property Details
Interior
Features
Main level Floor
Living room
Dining room
Kitchen
Condo Details
Inclusions
Property History
 35
35





