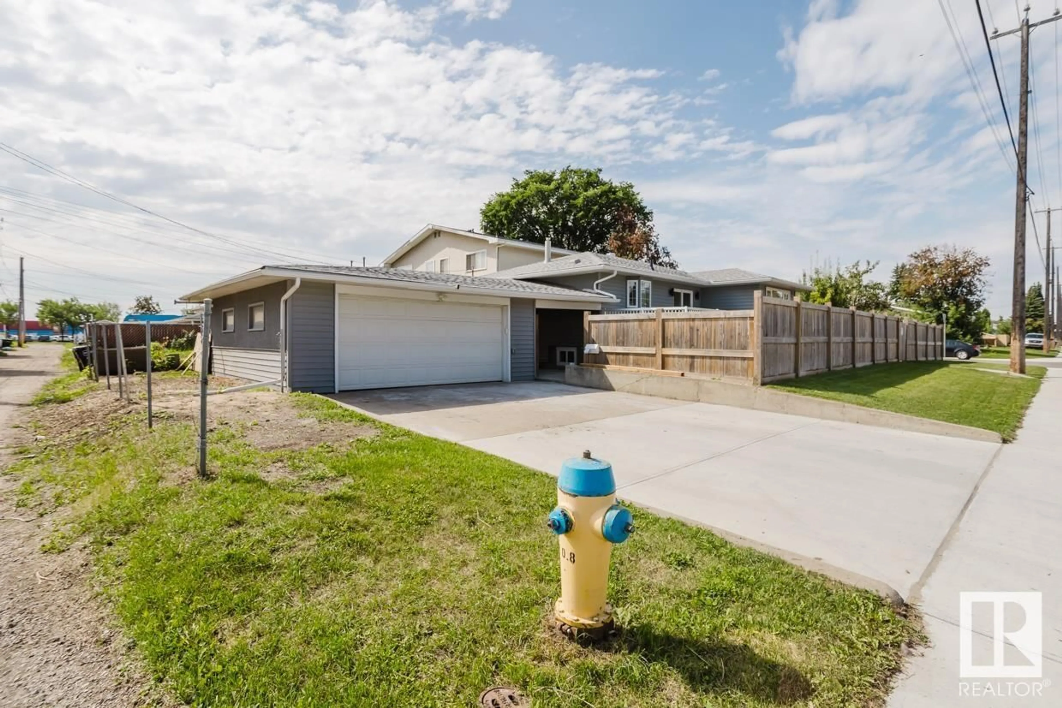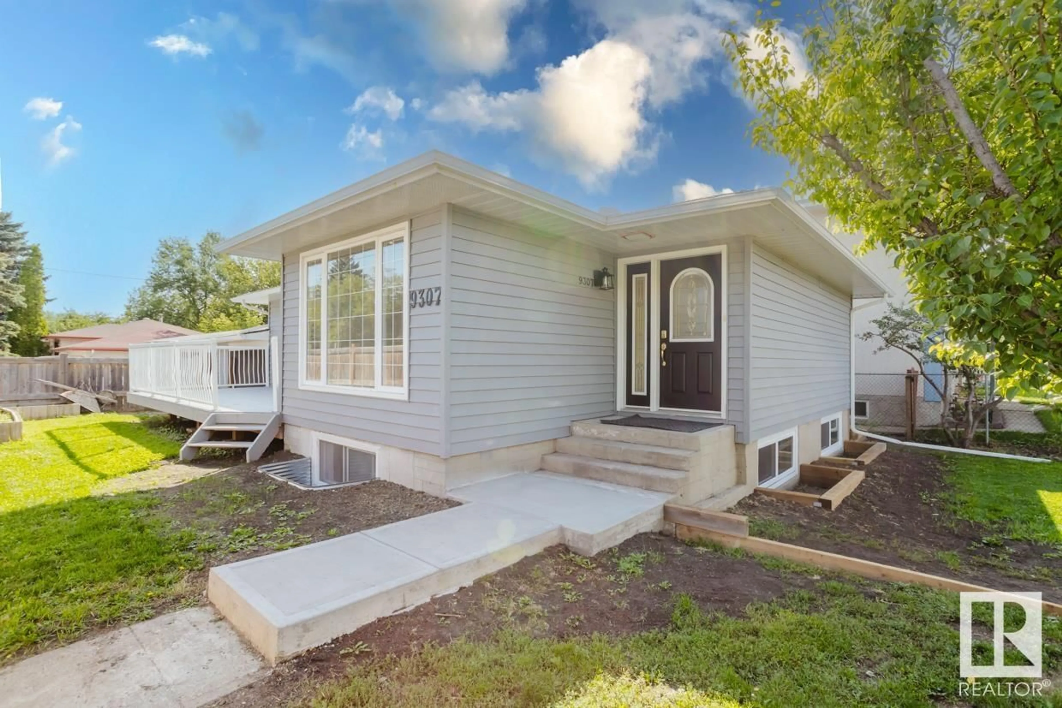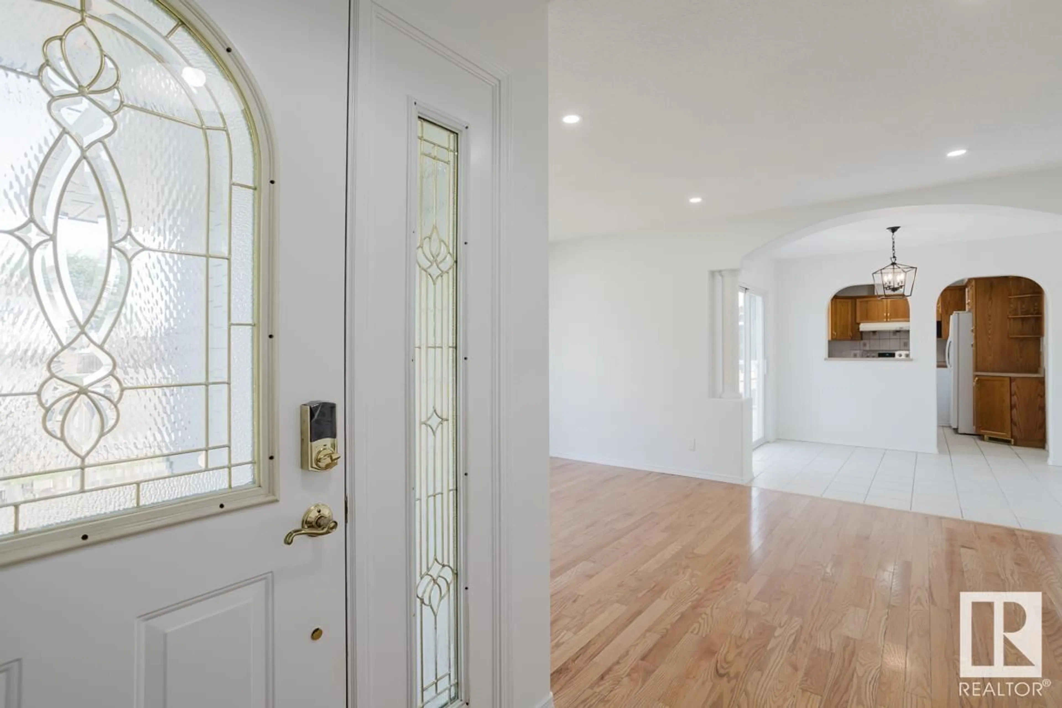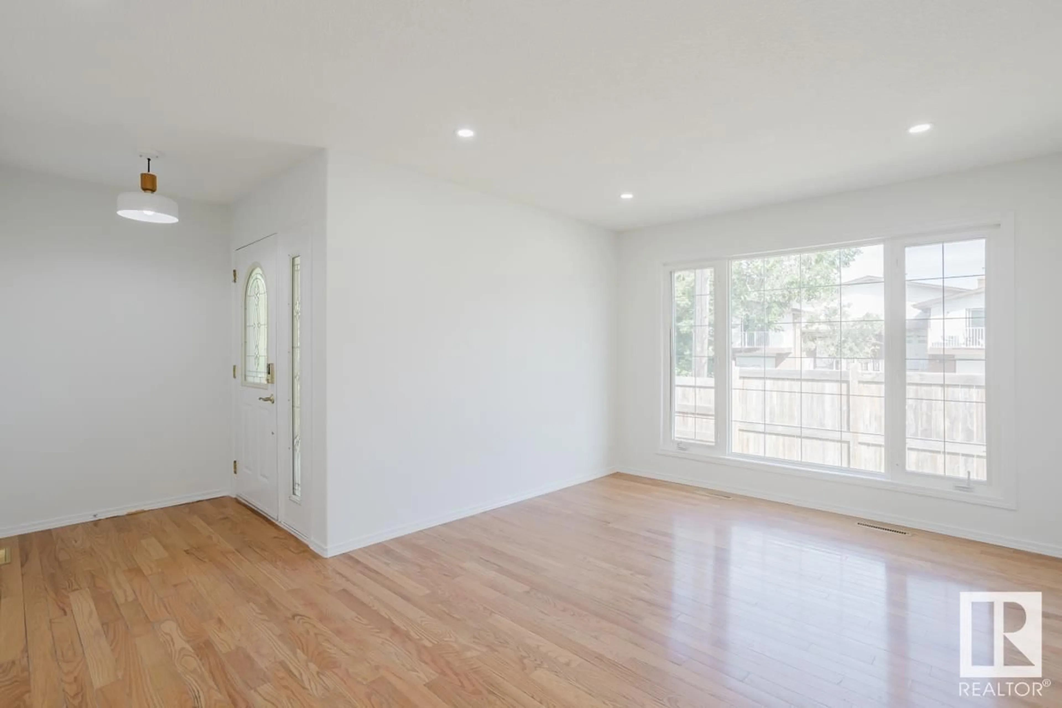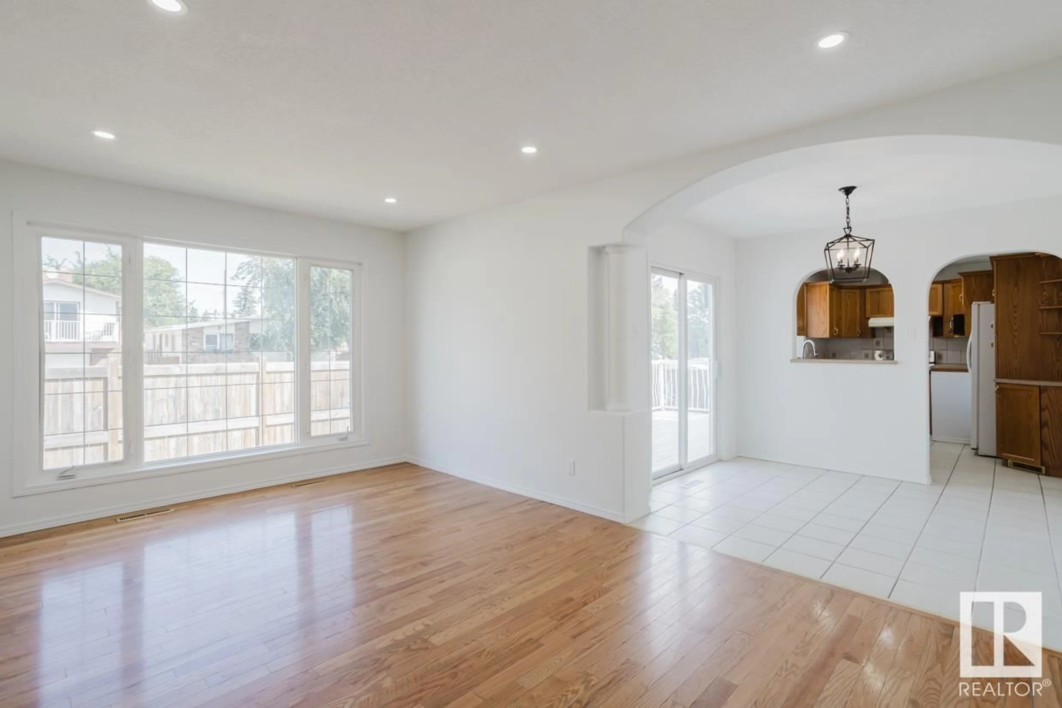Contact us about this property
Highlights
Estimated valueThis is the price Wahi expects this property to sell for.
The calculation is powered by our Instant Home Value Estimate, which uses current market and property price trends to estimate your home’s value with a 90% accuracy rate.Not available
Price/Sqft$474/sqft
Monthly cost
Open Calculator
Description
Golden opportunity to own a 5 bedroom bungalow situated on large corner lot. 3 bedrooms on main floor with huge living room adorned with real hardwood flooring. Ceramic tiles in the kitchen, 4 piece bath, separate dinning with siding door to large deck, & main floor stacking washer and dryer. The lower level has a separate entrance, 2 bedrooms, 4 piece bath, second kitchen, and full size laundry set. Nicely set up an an inlaw suite currently. Detached double garage is heated for your vehicles comfort come Winter. Upgrades to property include New Shingles, new vinyl windows, new furnace (basement),new hot water tank, new vinyl flooring, new security cameras system, new concrete pads at front & back doors, lighting thruout property & fresh paint. Massive yard with vegetables garden in north yard, plenty of room in sideyard for family & firepit. Basement is separately metered and own furnace plus two bedrooms, living room,4 piece bathroom ,2nd kitchen and full size laundry set. Basement has two entry doors (id:39198)
Property Details
Interior
Features
Main level Floor
Living room
5.21 x 3.35Dining room
2.77 x 2.36Kitchen
3.81 x 2.77Primary Bedroom
4.17 x 3Exterior
Parking
Garage spaces -
Garage type -
Total parking spaces 4
Property History
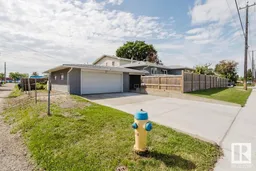 52
52
