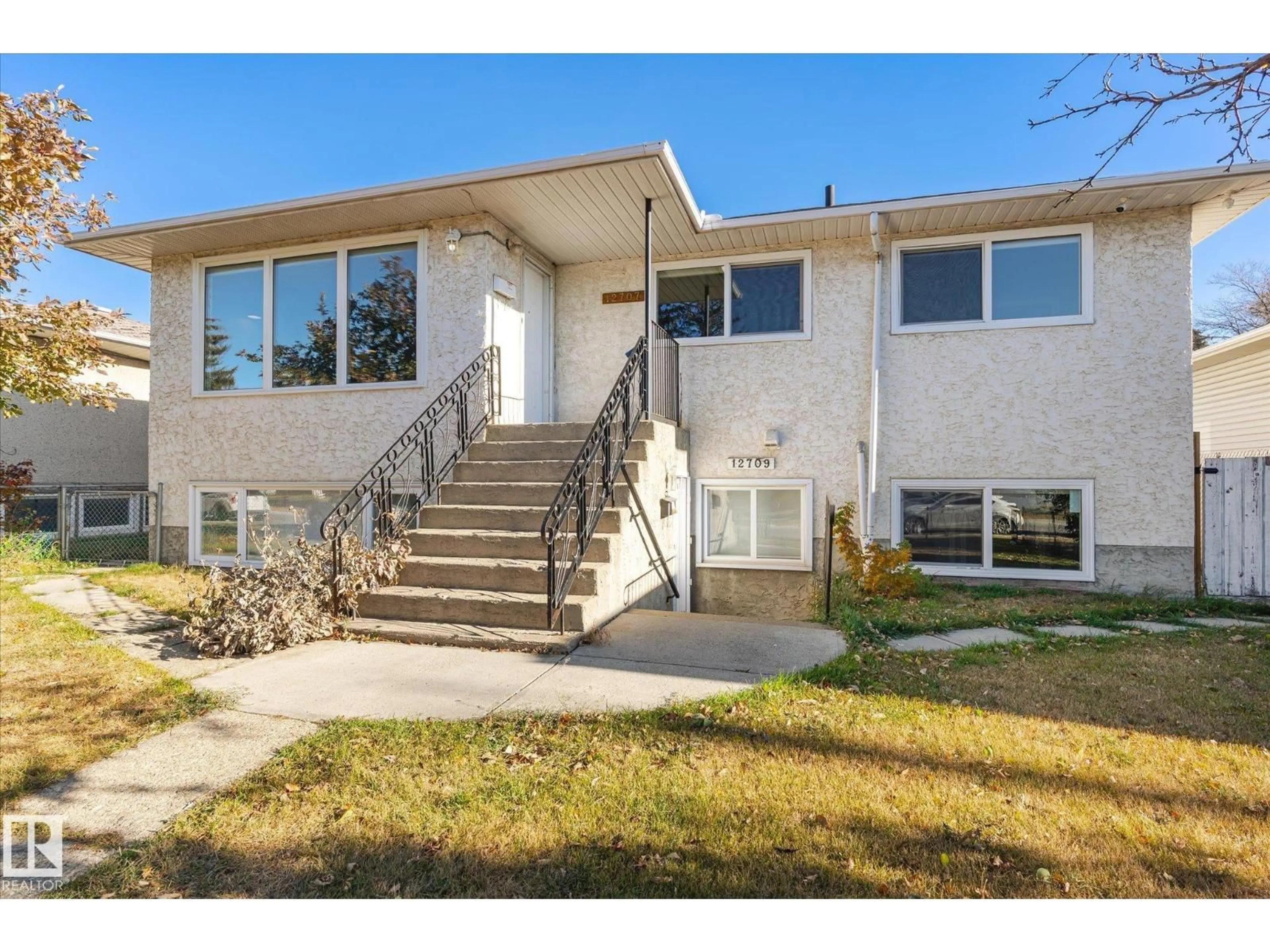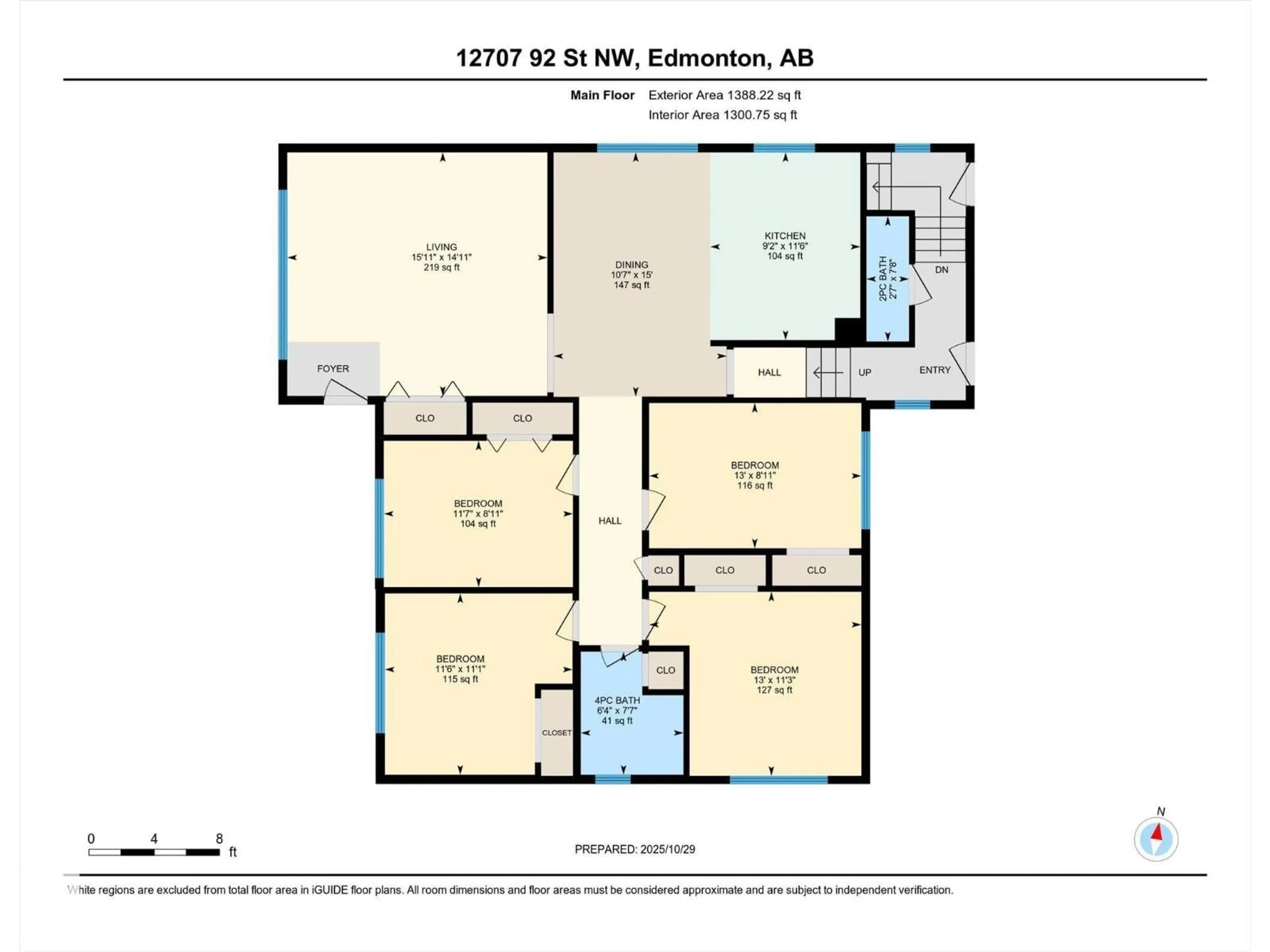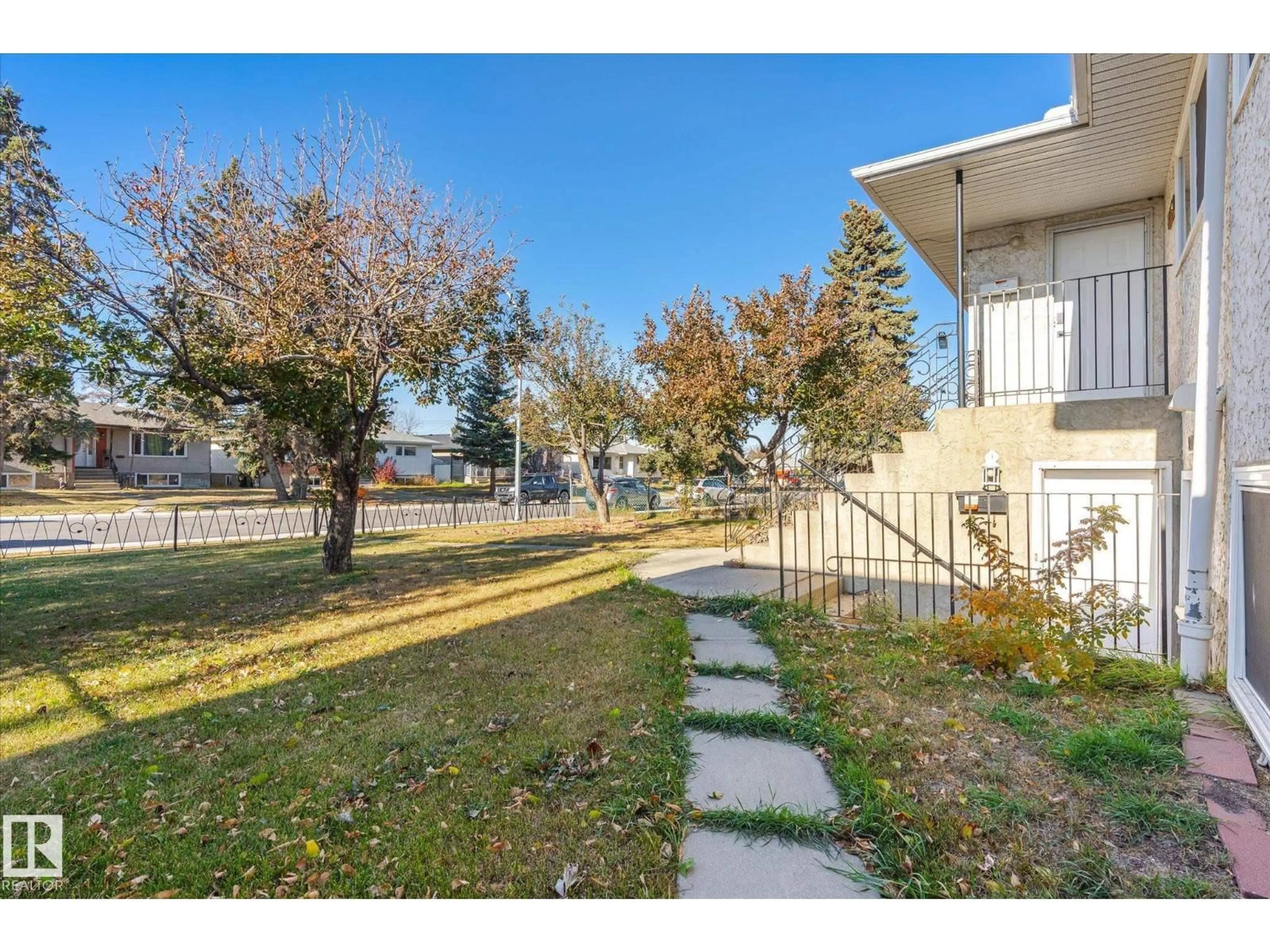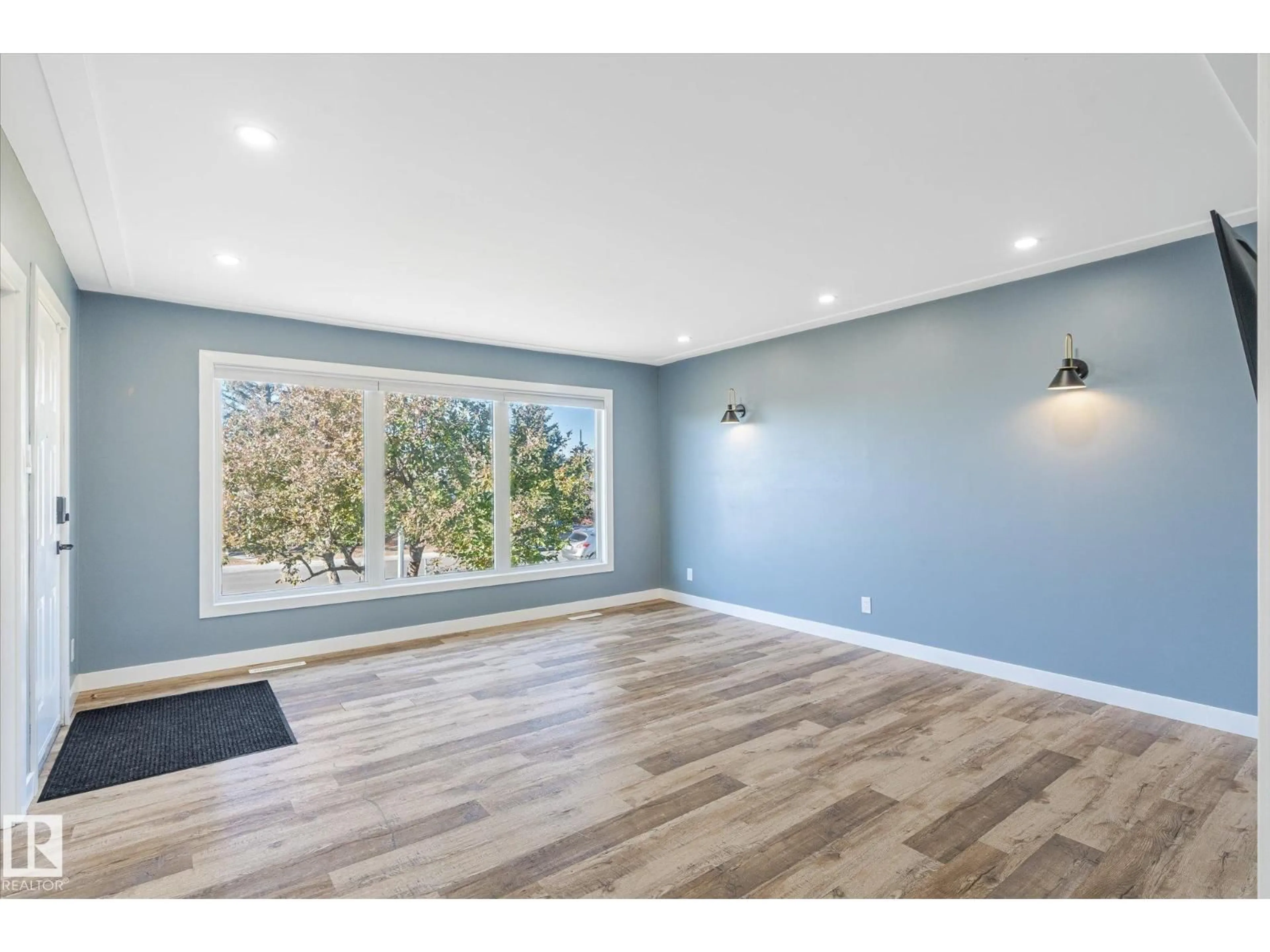NW - 12707 & 12709 92 ST, Edmonton, Alberta T5E3R3
Contact us about this property
Highlights
Estimated valueThis is the price Wahi expects this property to sell for.
The calculation is powered by our Instant Home Value Estimate, which uses current market and property price trends to estimate your home’s value with a 90% accuracy rate.Not available
Price/Sqft$342/sqft
Monthly cost
Open Calculator
Description
7 Bedrooms, 4 up and 3 down! This up down duplex has numerous upgrades over the years and also many recent updates. The home features two kitchens and a separate entry. It has been converted back to a single family home, but potential for someone to install a couple interior doors to convert it back to two separate living units. 2 high efficiency furnaces, 2 electric meters and 2 hot water tanks. Upgrades include: modern white kitchen w/ quartz counters and stainless steel appliances, luxury vinyl plank flooring throughout plus pot lighting up and down, shingles (2024). Basement has a separate front entrance, 3 more bedrooms and kitchen with S/S appliances. The three bathrooms have been updated as well. The common area laundry has 2 washers and 2 dryers. The garage is oversized has a dividing wall garage with two doors and 2 separate man doors, so more potential income to rent half your garage. Back entrance of home has 2 entrances too. Excellent potential for a rental or a home for a large family. (id:39198)
Property Details
Interior
Features
Main level Floor
Living room
Dining room
Kitchen
Primary Bedroom
Property History
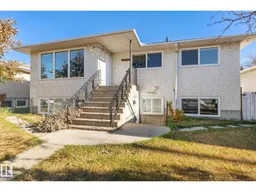 48
48
