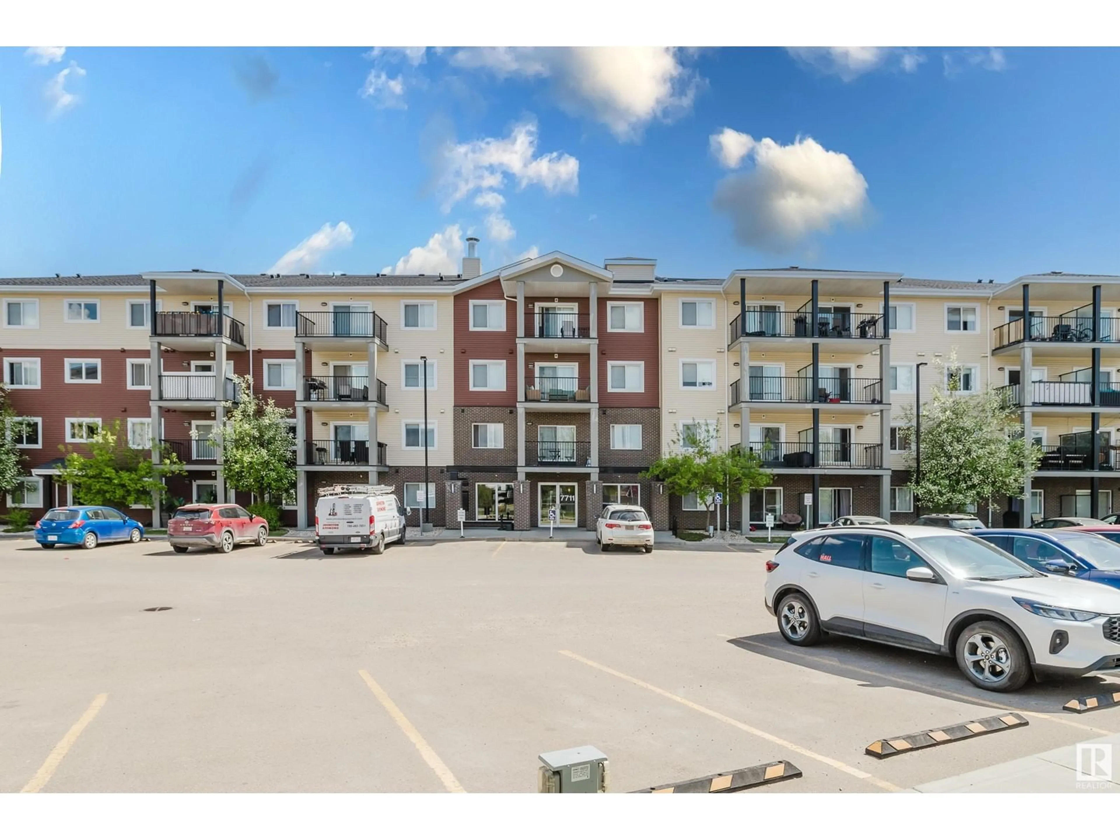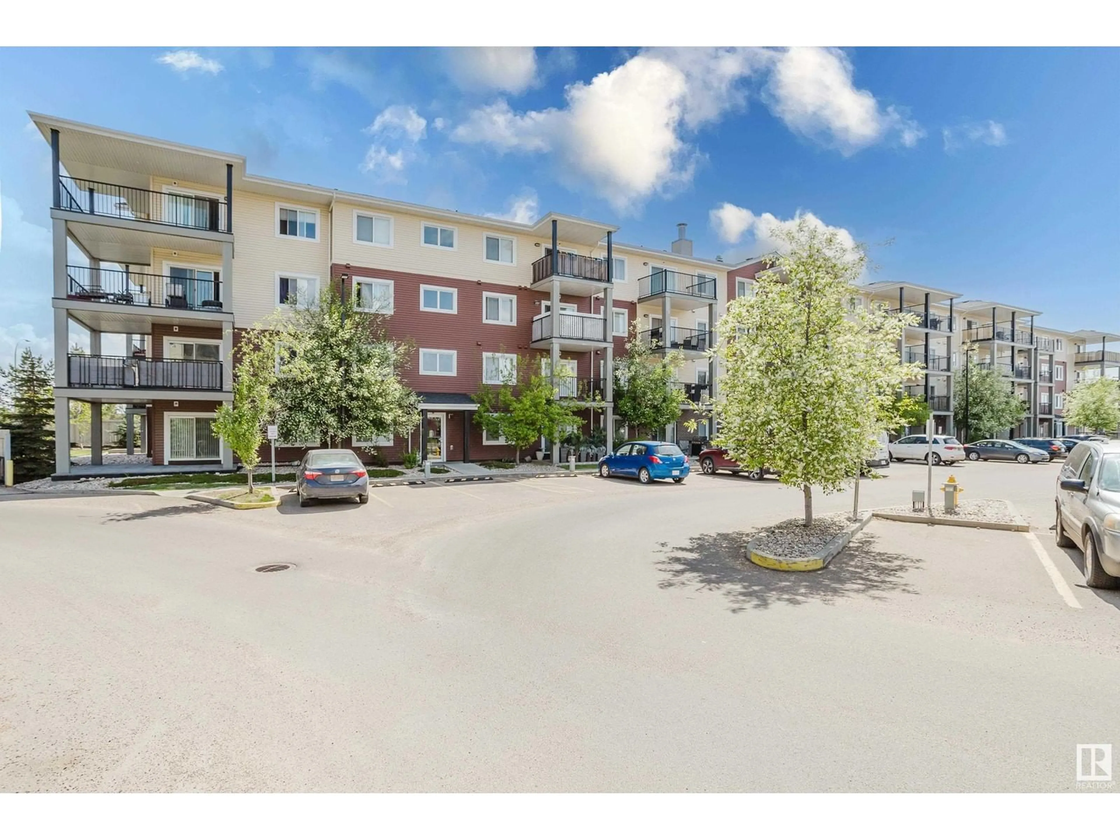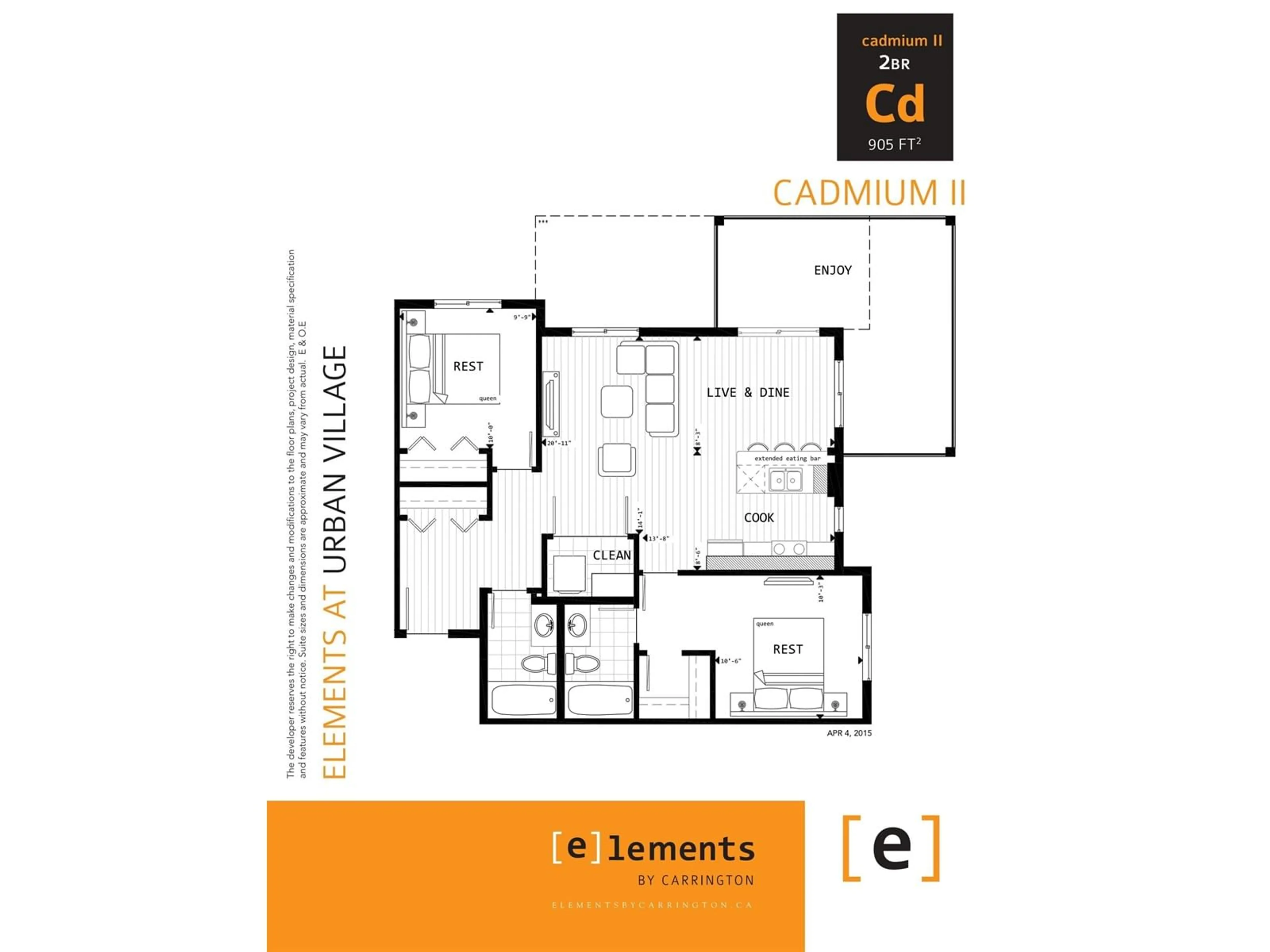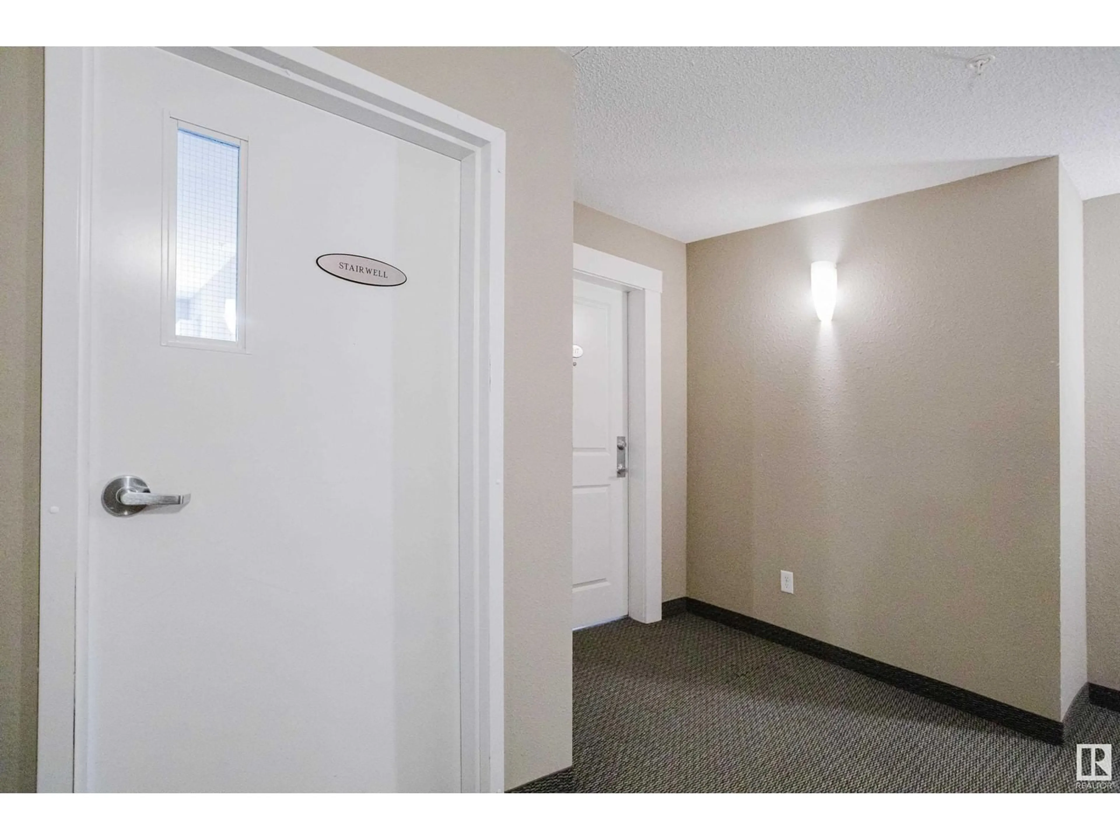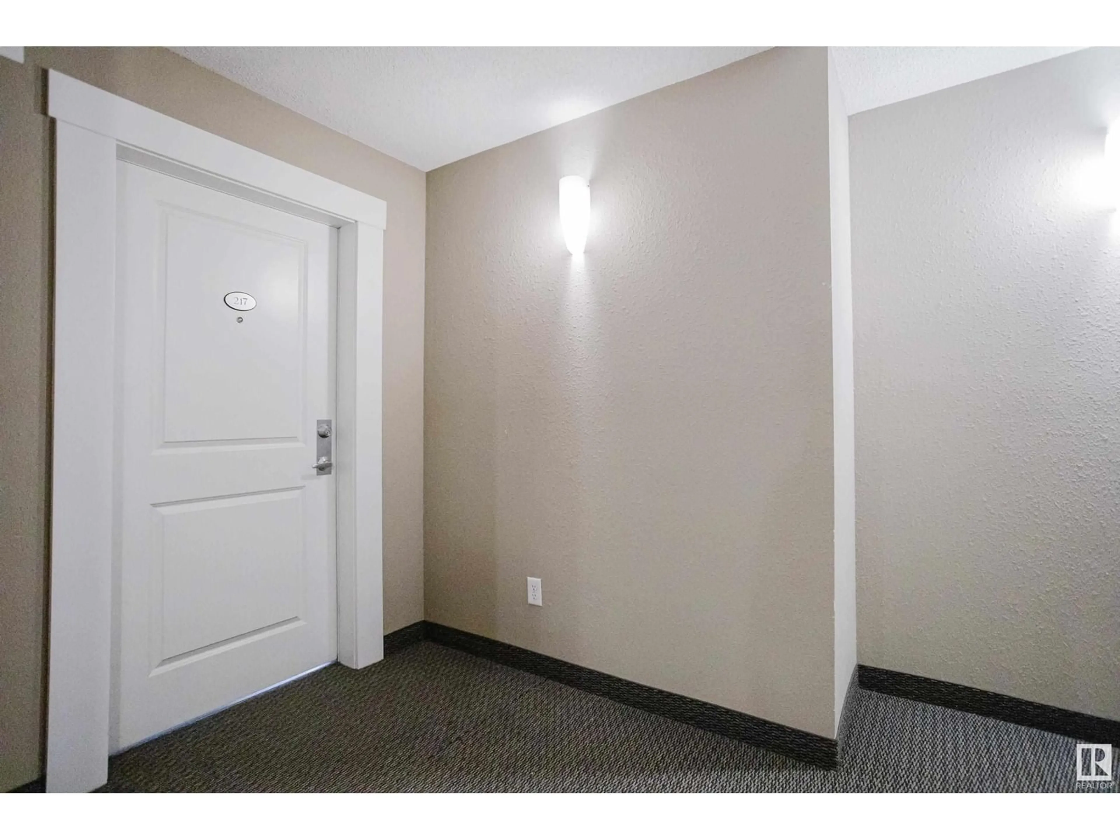Contact us about this property
Highlights
Estimated ValueThis is the price Wahi expects this property to sell for.
The calculation is powered by our Instant Home Value Estimate, which uses current market and property price trends to estimate your home’s value with a 90% accuracy rate.Not available
Price/Sqft$269/sqft
Est. Mortgage$987/mo
Maintenance fees$510/mo
Tax Amount ()-
Days On Market1 day
Description
Welcome to the Elements at Urban Village! One of the best located units in the building! This CORNER UNIT 2 bedrooms, 2 full baths, 2 titled parking condo unit features a well-designed open concept layout and expansive windows with tons of natural light. It boasts a 853 sqft (builder's plan shows 905 sqft) , laminate flooring throughout the spacious entry, living room, kitchen & dining area. Chef's kitchen offers contemporary cabinets, a large center island with granite countertops and stainless steel appliances. Primary bedroom has a large WALK-IN closet w/ custom shelves & organizers and a 4 piece ENSUITE, while the second bedroom is located adjacent to the main bath and in-suite laundry for added privacy. Large L-shape balcony (200+ sqft); One HEATED/TITLED underground parking stall w/ a storage cage & ONE surface parking stall. Condo unit Close to all amenities including daycare, doggie daycare, restaurants & shopping! Easy access to major routes (Henday,sherwood park freeway, Whitemu d, Yellowhead) (id:39198)
Property Details
Interior
Features
Main level Floor
Living room
Dining room
Kitchen
Primary Bedroom
Condo Details
Amenities
Vinyl Windows
Inclusions
Property History
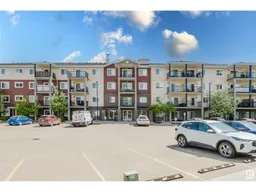 40
40
