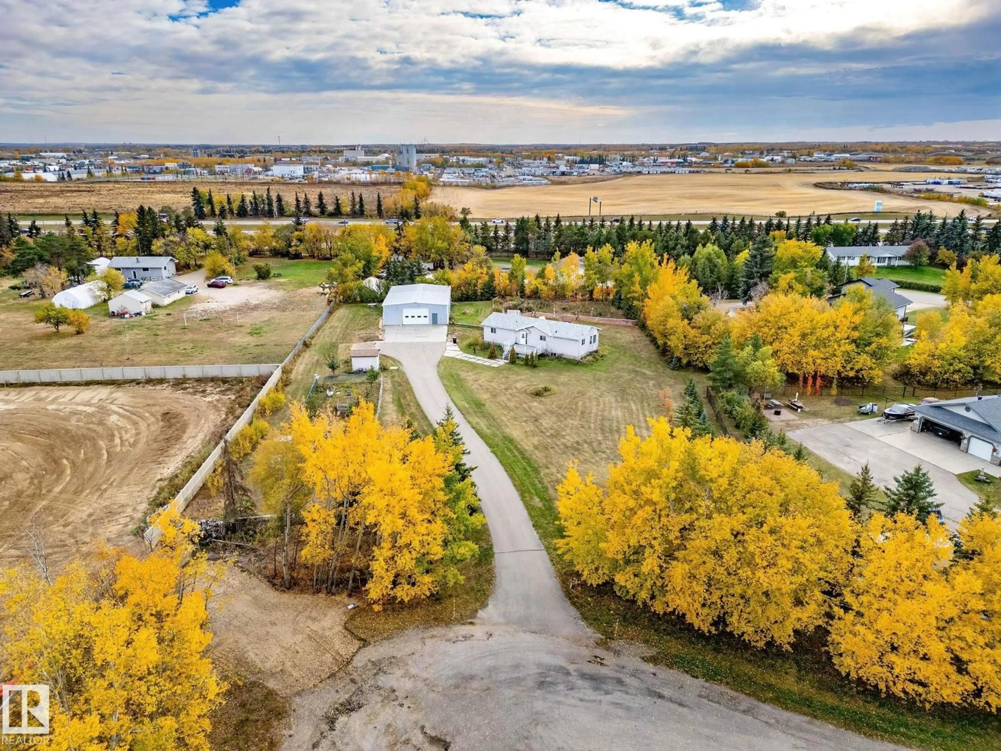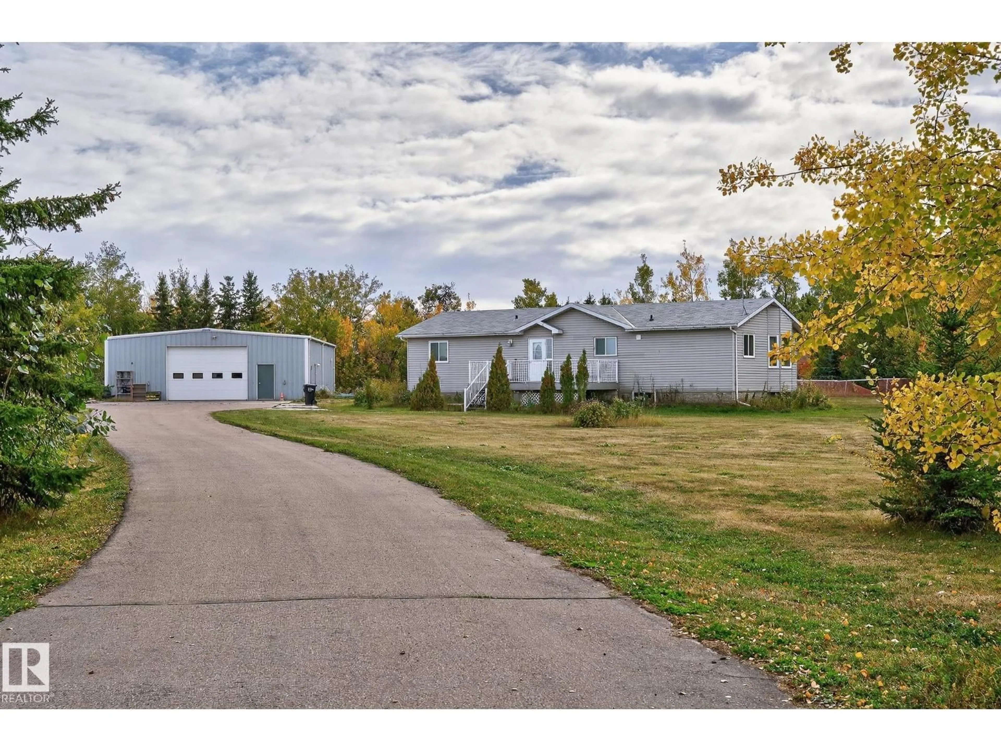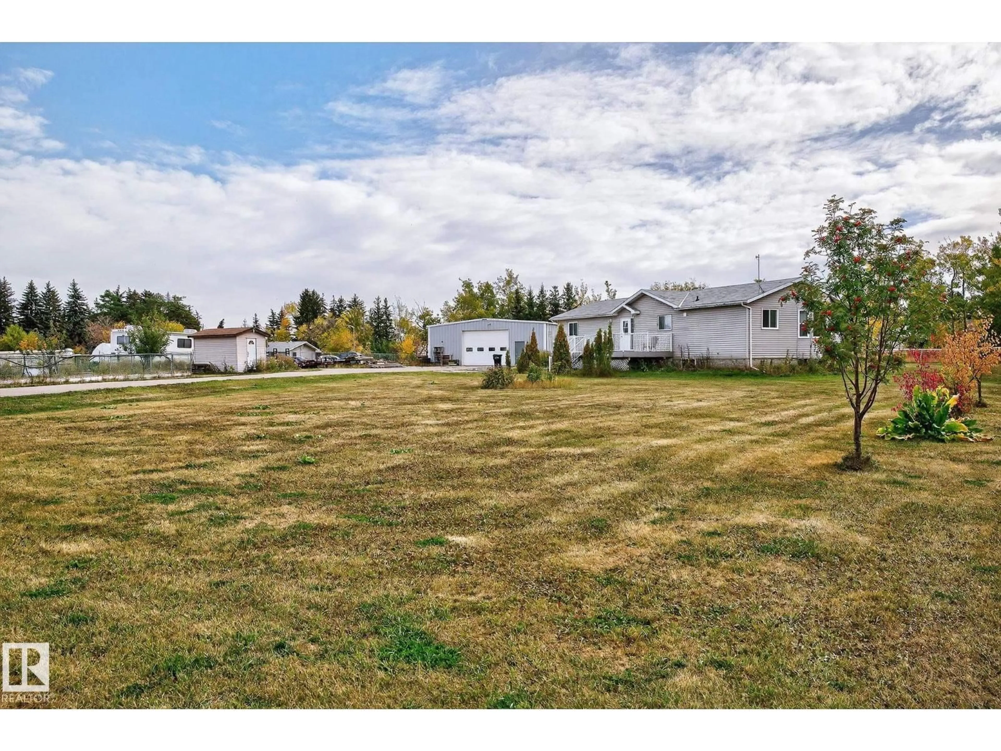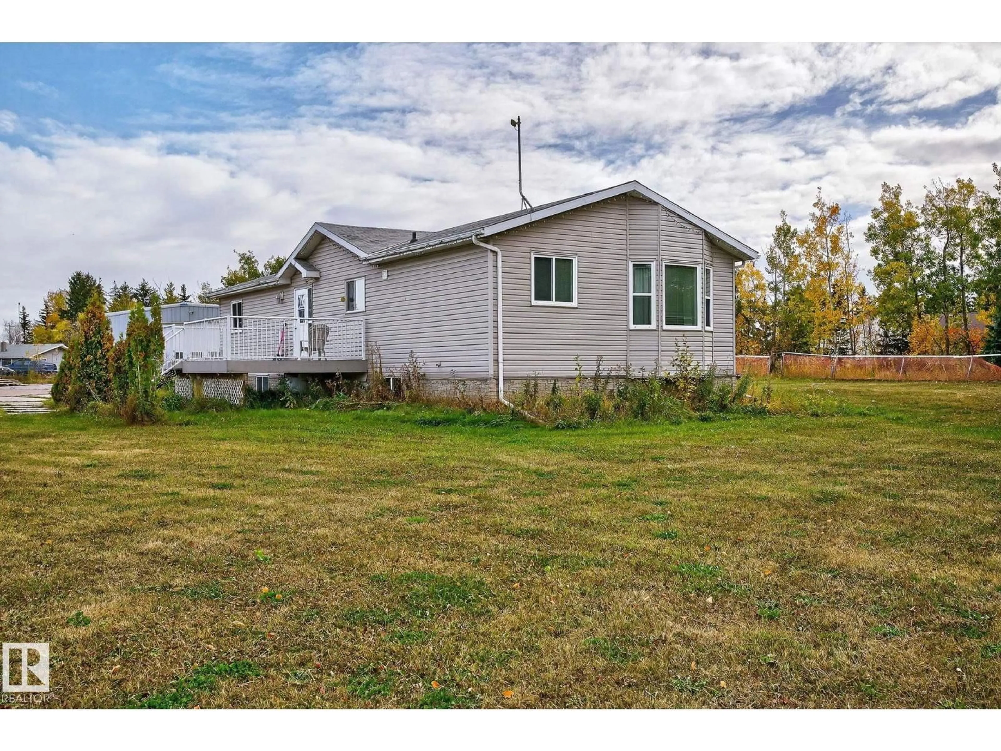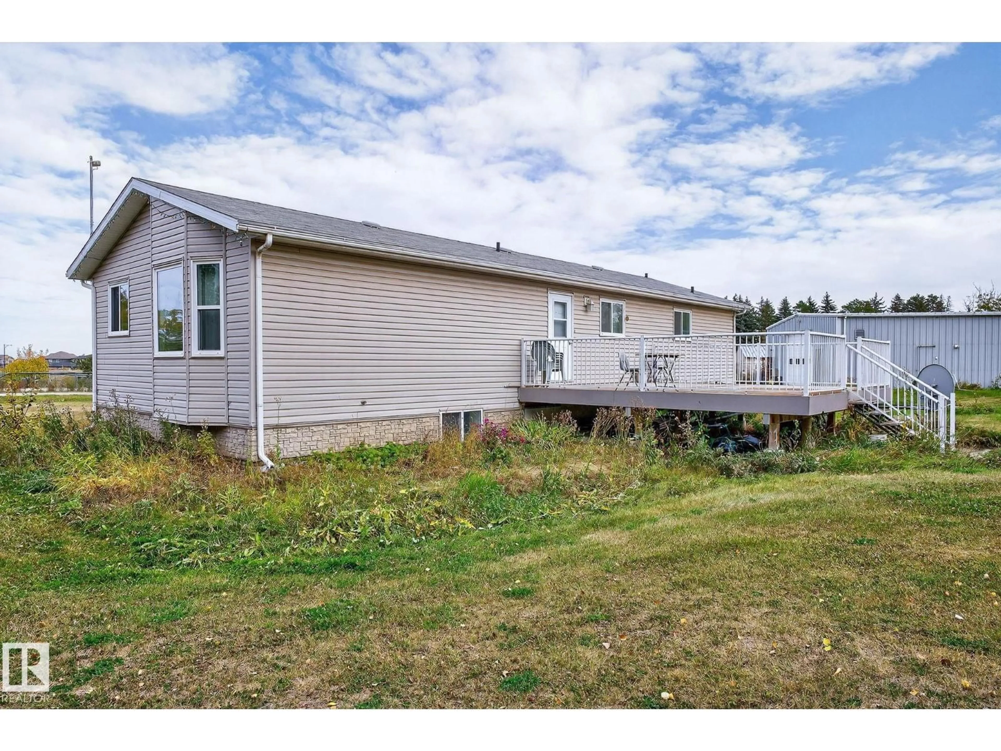22311 119 AV, Edmonton, Alberta T5S0S9
Contact us about this property
Highlights
Estimated valueThis is the price Wahi expects this property to sell for.
The calculation is powered by our Instant Home Value Estimate, which uses current market and property price trends to estimate your home’s value with a 90% accuracy rate.Not available
Price/Sqft$442/sqft
Monthly cost
Open Calculator
Description
Welcome to this rare gem - a beautifully cared-for 4-bedroom, 3-bath bungalow set on an expansive 1.44-acre lot within city limits. This property truly stands out for its incredible shop, fully equipped with heated floors, compressed air lines, a trench drain, washroom, laundry, and abundant storage; an ideal setup for hobbyists, tradespeople, or anyone seeking the ultimate workshop in Edmonton. Offering the best of both worlds, this home combines the peace and privacy of country living with the convenience of city life, just minutes from schools, shopping, and major amenities. Outside, the sprawling grounds invite you to garden, play, or simply relax and enjoy the tranquility of your own private retreat. (id:39198)
Property Details
Interior
Features
Main level Floor
Living room
Dining room
Kitchen
Primary Bedroom
Property History
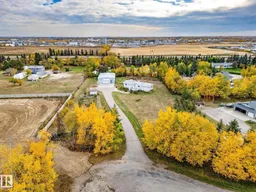 51
51
