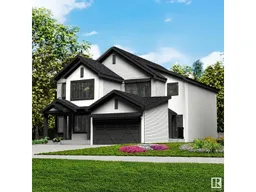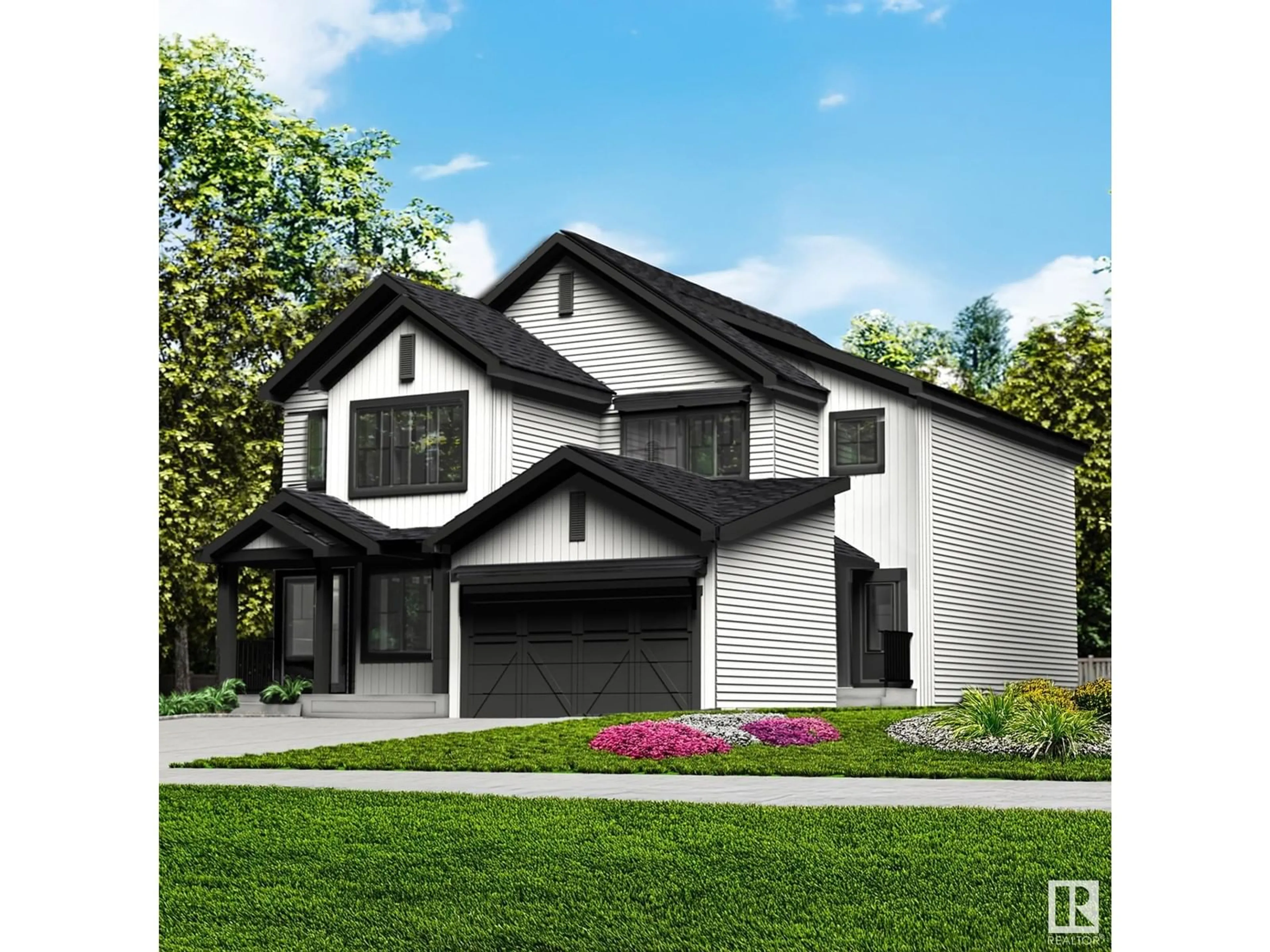4180 KINGLET DR, Edmonton, Alberta T5S0S8
Contact us about this property
Highlights
Estimated valueThis is the price Wahi expects this property to sell for.
The calculation is powered by our Instant Home Value Estimate, which uses current market and property price trends to estimate your home’s value with a 90% accuracy rate.Not available
Price/Sqft$358/sqft
Monthly cost
Open Calculator
Description
GREAT LEGAL SUITE POTENTIAL! Discover this investor’s dream in a stunning modern duplex with nearby trails and natural scenery. This 1,367 sq ft 3-bedroom, 2.5-bath home boasts a main floor open-concept layout with 9 ft. ceilings, luxury vinyl plank flooring, and a gourmet kitchen featuring a central island with quartz countertops, undermount sink, flush eating ledge, over-the-range microwave, full-height tiled backsplash, and soft-close doors and drawers. Upstairs, retreat to the expansive primary suite featuring a walk-in closet and a luxurious 4-piece ensuite that offers a spa-like atmosphere with double sinks. There are two additional bedrooms, a 3-piece bathroom, and a convenient laundry room. Additional features include a double car garage with a floor drain, a separate side entrance, large triple-pane windows, and a sliding patio door. In the basement, you will find rough-ins for a potential future legal suite, too! Maximize your rental yields with this high-quality, versatile property. (id:39198)
Property Details
Interior
Features
Main level Floor
Kitchen
3.96 x 4.24Breakfast
2.93 x 3.35Great room
2.93 x 3.41Property History
 1
1


