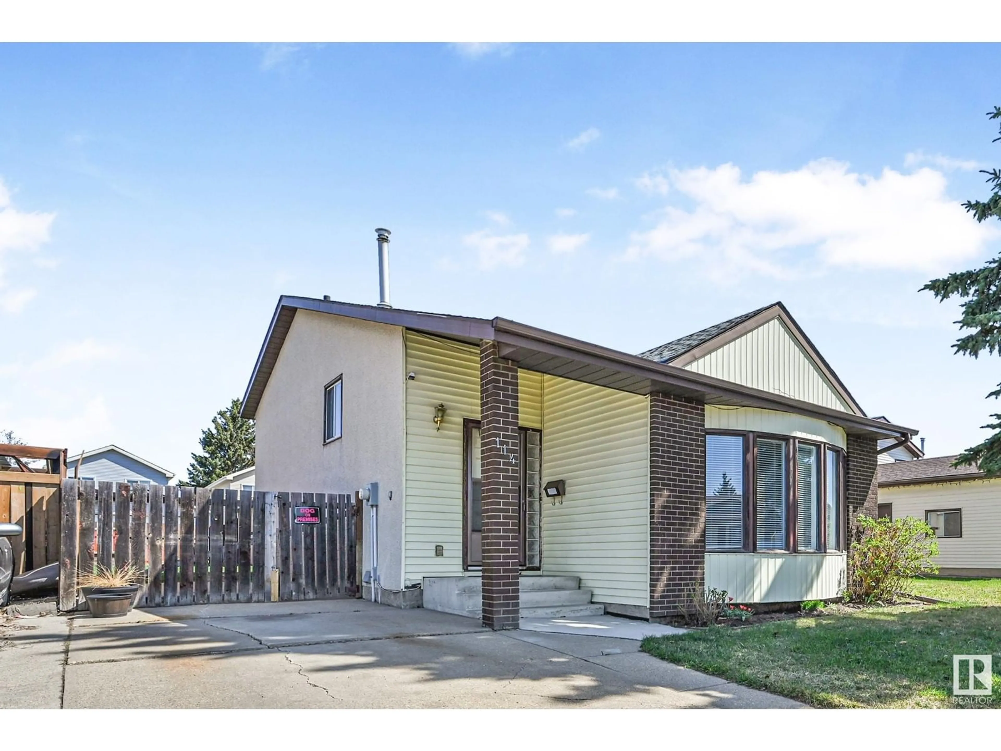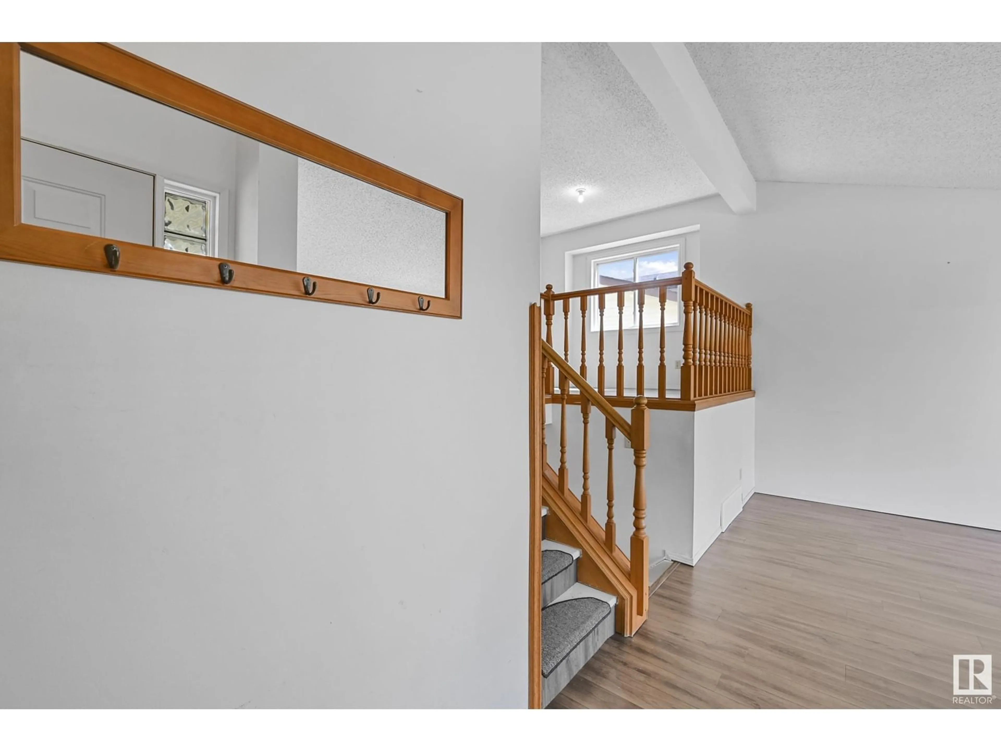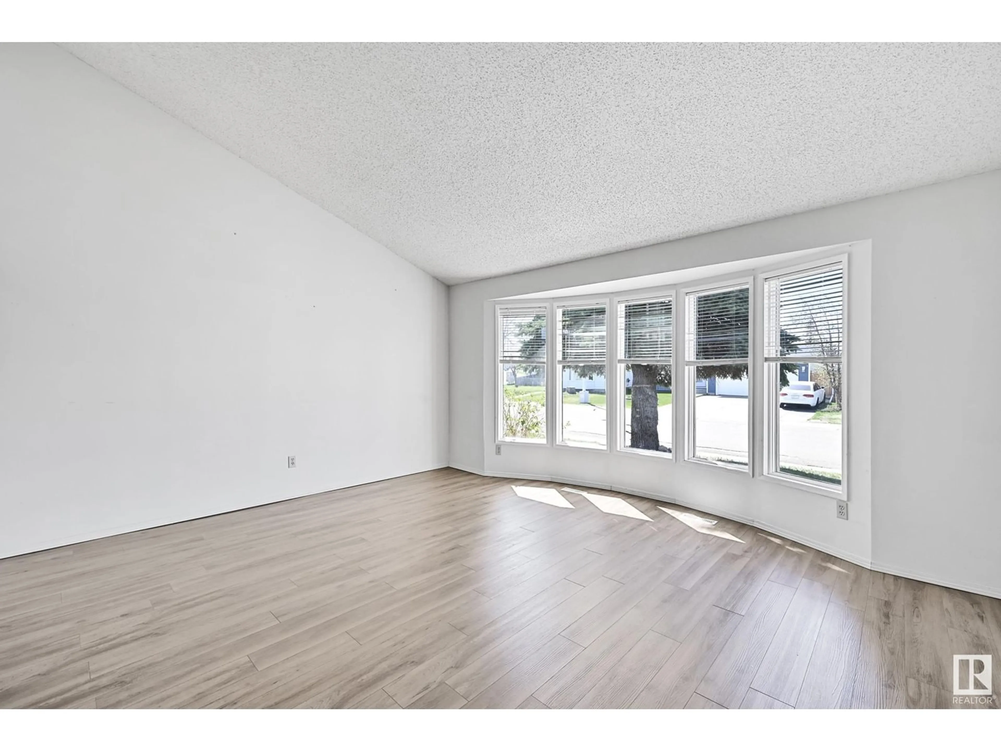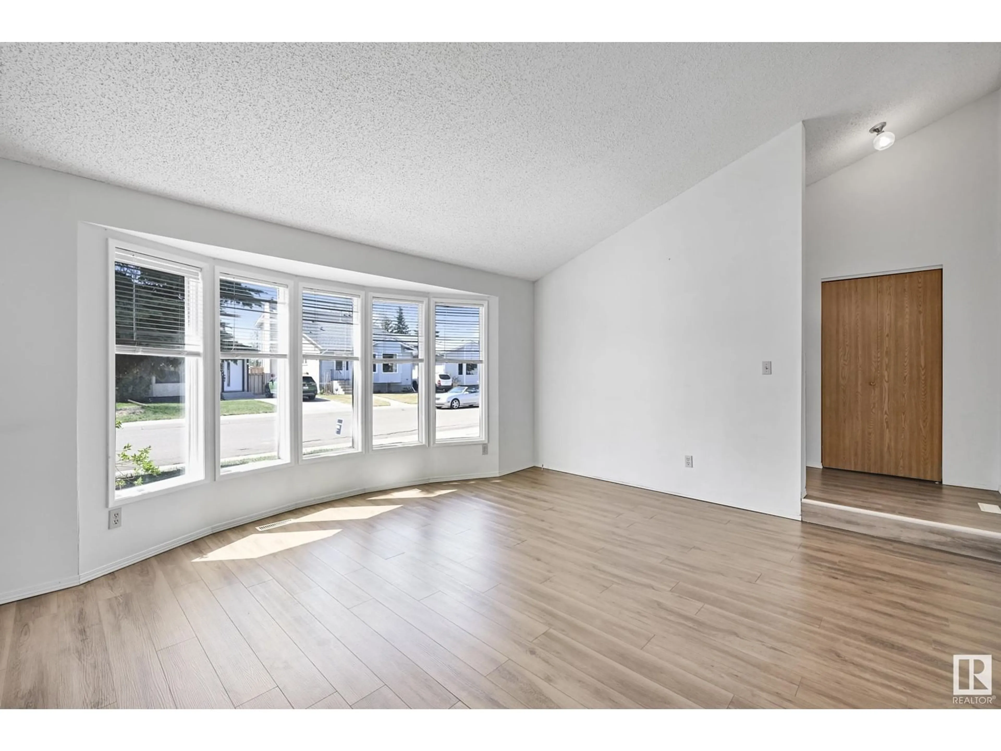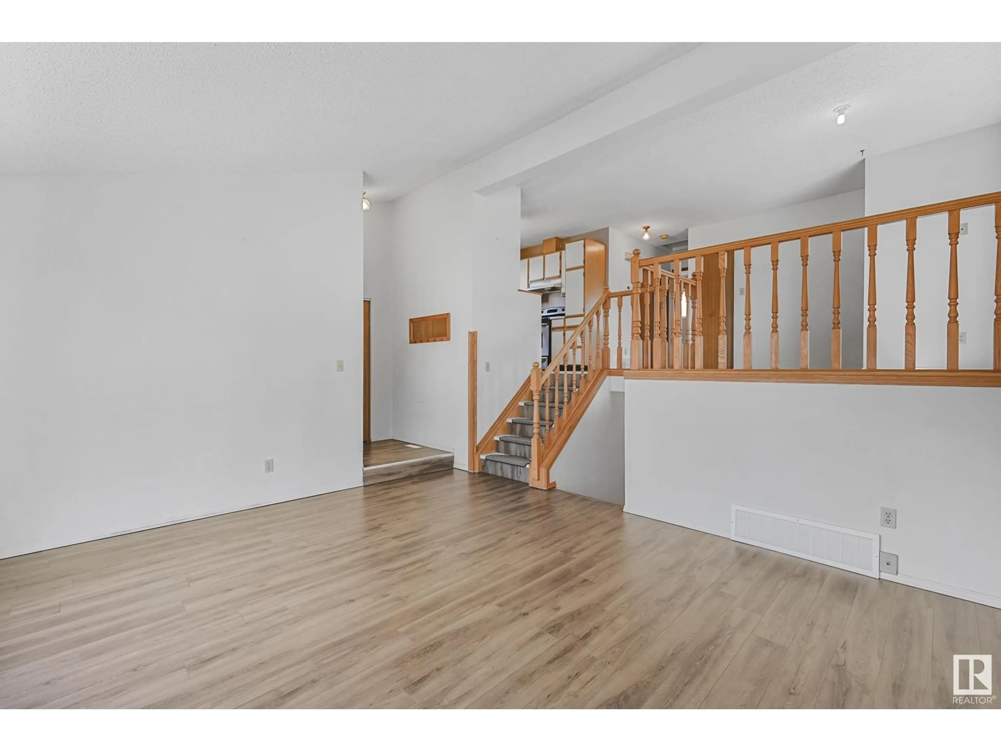114 KINISKI CR, Edmonton, Alberta T6L5A9
Contact us about this property
Highlights
Estimated ValueThis is the price Wahi expects this property to sell for.
The calculation is powered by our Instant Home Value Estimate, which uses current market and property price trends to estimate your home’s value with a 90% accuracy rate.Not available
Price/Sqft$390/sqft
Est. Mortgage$1,610/mo
Tax Amount ()-
Days On Market3 days
Description
Welcome to this Executive 4-Level Split Home in Kiniski Gardens! Offering Elegance and Magnificent Living Spaces. Upon entry you’re greeted by a Living Room which is imbued with Tons of Natural Light. The Upper Floor hosts a Large Dining Room. The Kitchen is Outstanding from every angle and showcases tasteful finishes, Stainless Steel Appliances and a Hood Fan. This floor is completed with 2 Large Bedrooms and a 4 Piece Bathroom. The Lower Level 1 has 1 Bedroom ( room for a additional bedroom ) Large Family Room with a Full bathroom w/ a Jet Tub. The Lower Level 2 is unfinished with a Washer and Dryer and awaits Your Custom Personal Finish. Large Fully Fenced Backyard with a Double Detached Garage. Upgrades Include: Flooring, Paint and Shingles ( 5 years old ) Located on a quiet street with plenty of Schools and Amenities nearby. (id:39198)
Property Details
Interior
Features
Main level Floor
Living room
13.03 x 15.11Property History
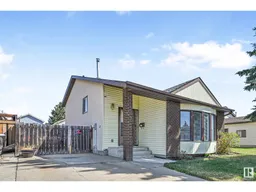 23
23
