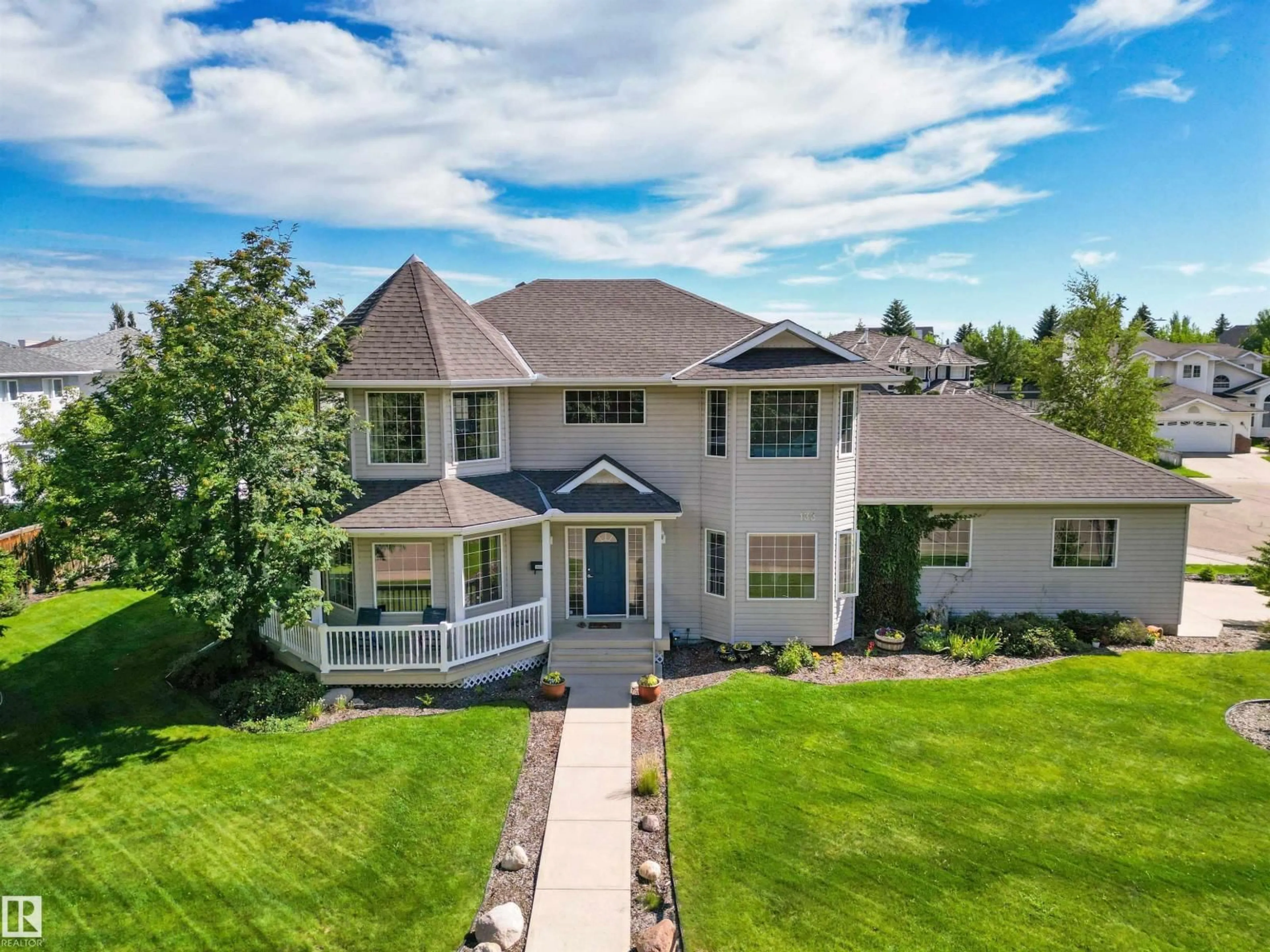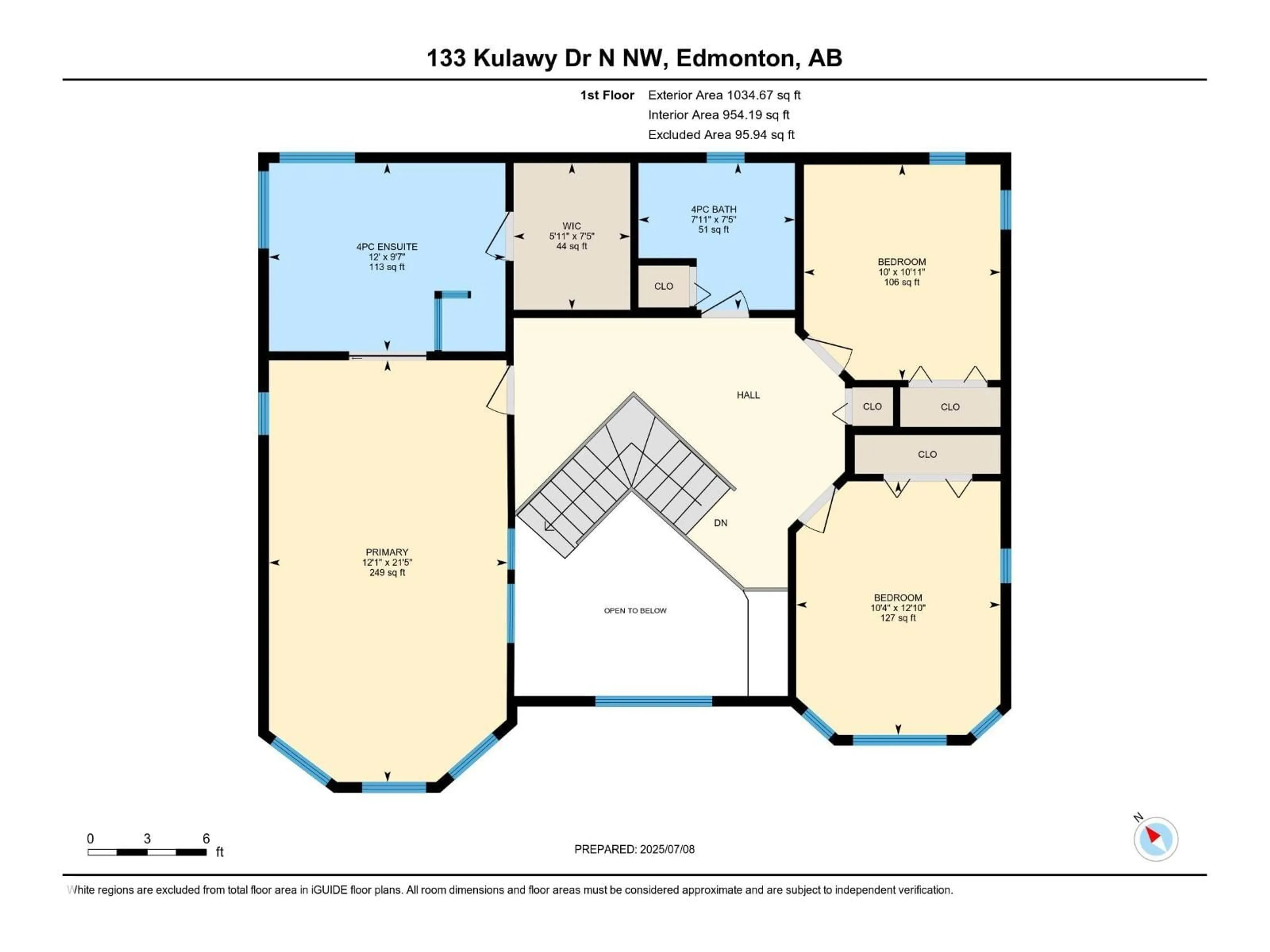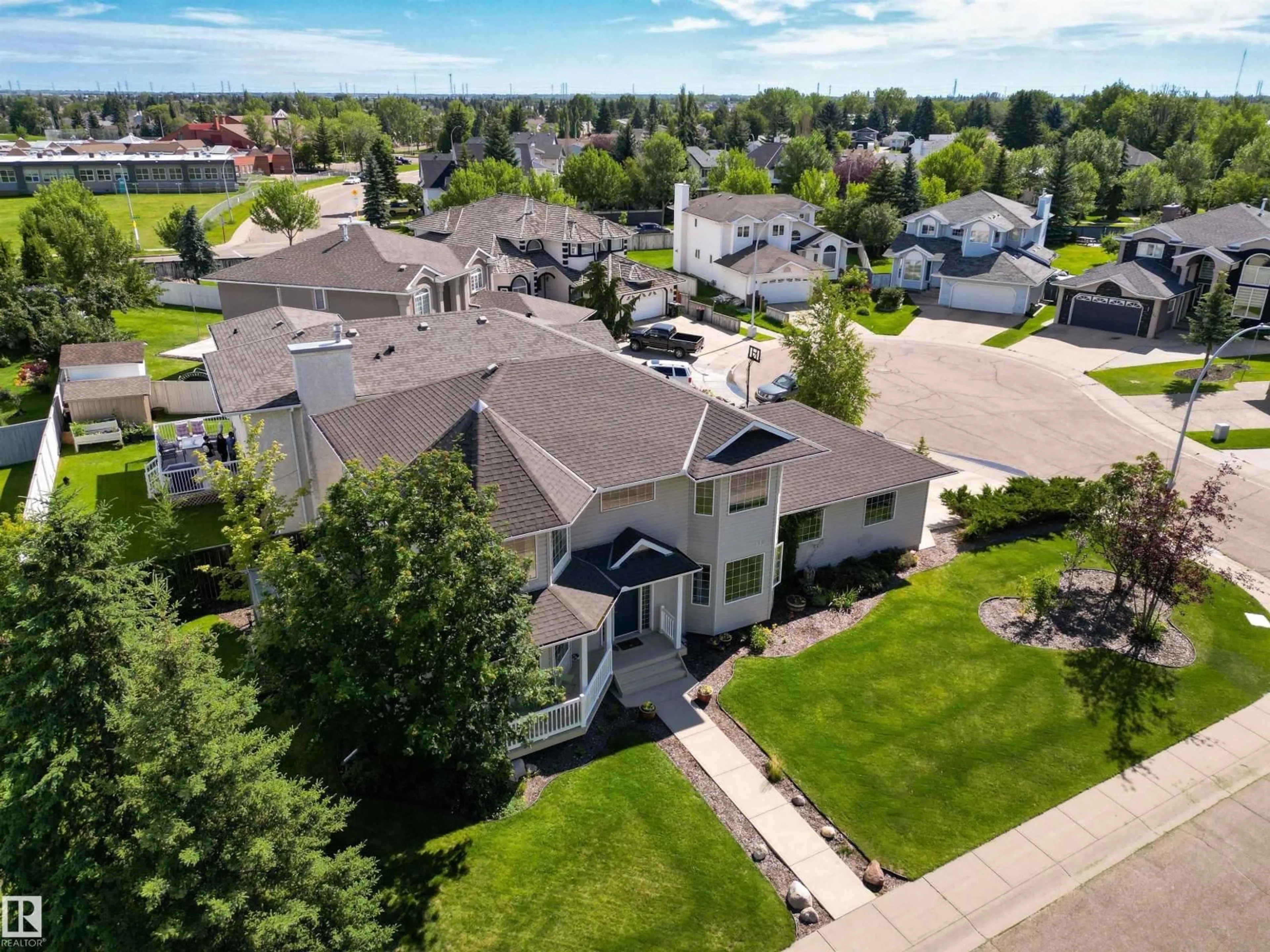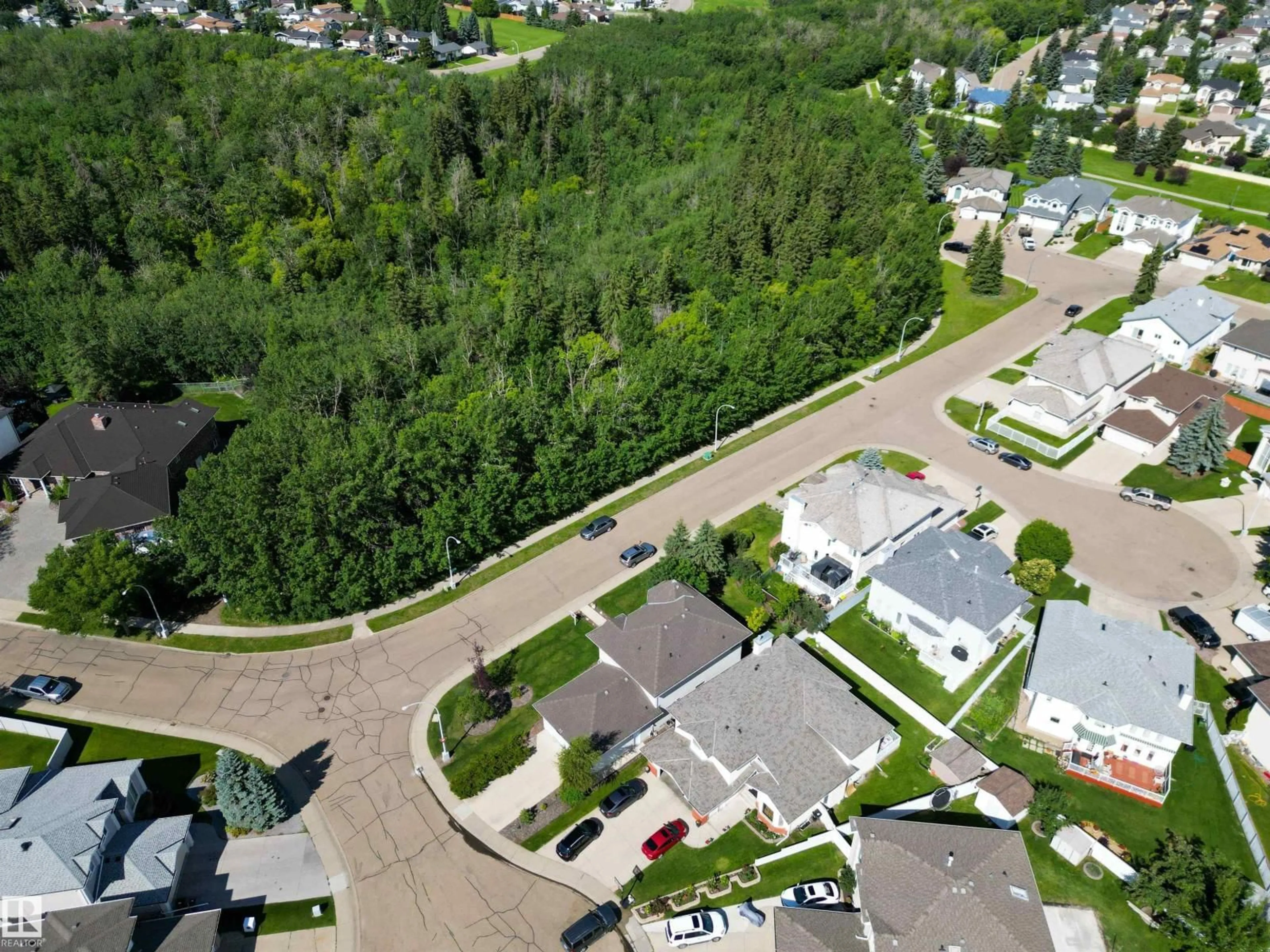133 KULAWY DR, Edmonton, Alberta T6L6T9
Contact us about this property
Highlights
Estimated valueThis is the price Wahi expects this property to sell for.
The calculation is powered by our Instant Home Value Estimate, which uses current market and property price trends to estimate your home’s value with a 90% accuracy rate.Not available
Price/Sqft$279/sqft
Monthly cost
Open Calculator
Description
FACING THE RAVINE!! An outstanding location for this custom built 2 storey home! Featuring a fabulous open design with 2235 square feet plus a partly finished basement. Huge front entrance with tiled floors and soaring ceilings! Spacious front living room with gas fireplace and hardwood floors, plus a large flex area. Beautiful kitchen with lovely breakfast/coffee station, large dining area, stainless steel appliances including a gas stove, and pantry. Main floor office/flex room, and convenient main floor laundry area. The beautiful staircase leads you upstairs where you'll find 3 large bedrooms & a 4 piece bathroom. Primary Bedroom with walk-in closet, lovely 5 piece ensuite and barn door. NEW CARPET, NEW HWT & NEW CENTRAL AIR-CONDITIONING too! Shingles were replaced in 2015. Basement with cool theatre room & storage space. OVERSIZED & DRYWALLED GARAGE! Wrap around deck & lovely yard with pergola. Close to great amenities, parks, transit, shopping and the ravine is only steps from your front door!! (id:39198)
Property Details
Interior
Features
Main level Floor
Living room
Dining room
Kitchen
Den
Property History
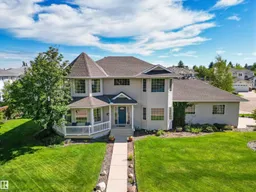 61
61
