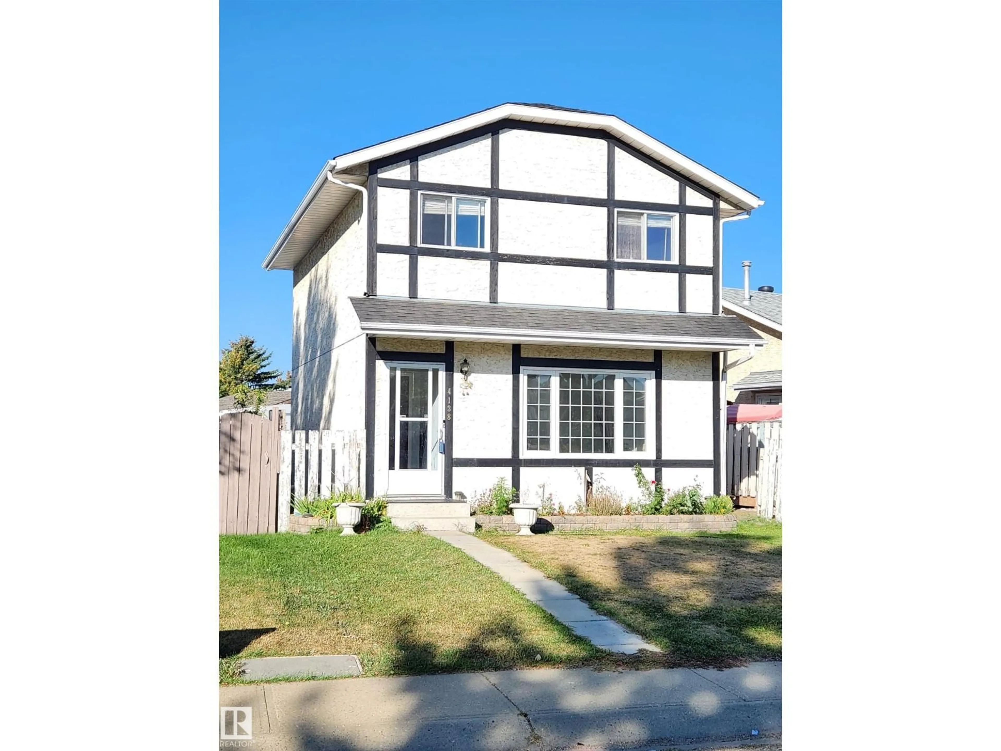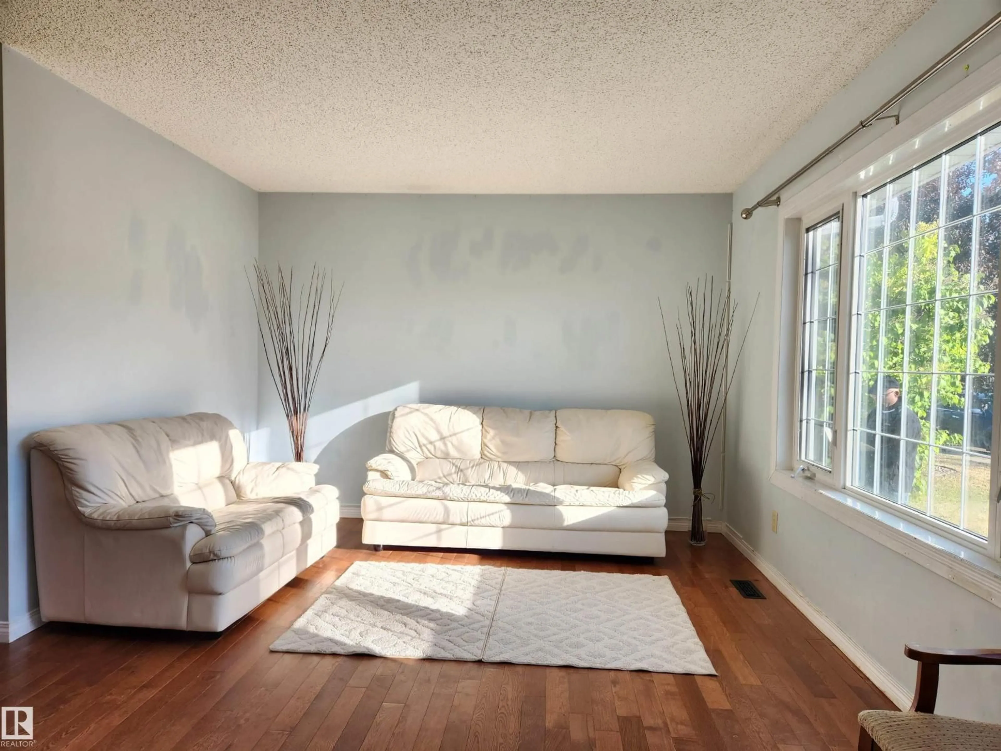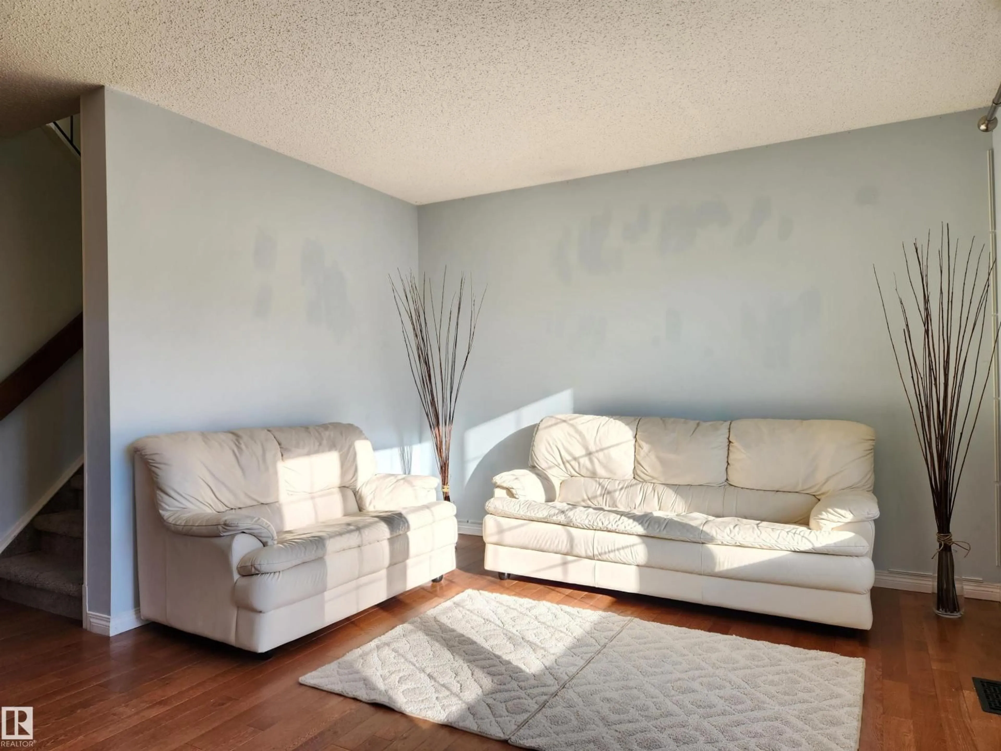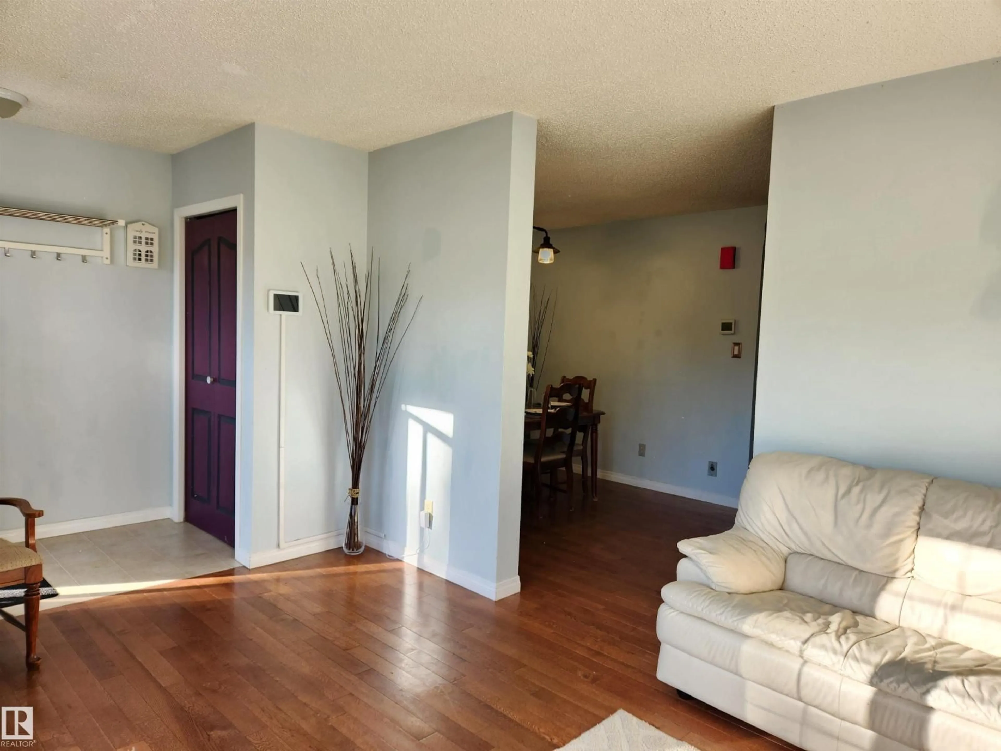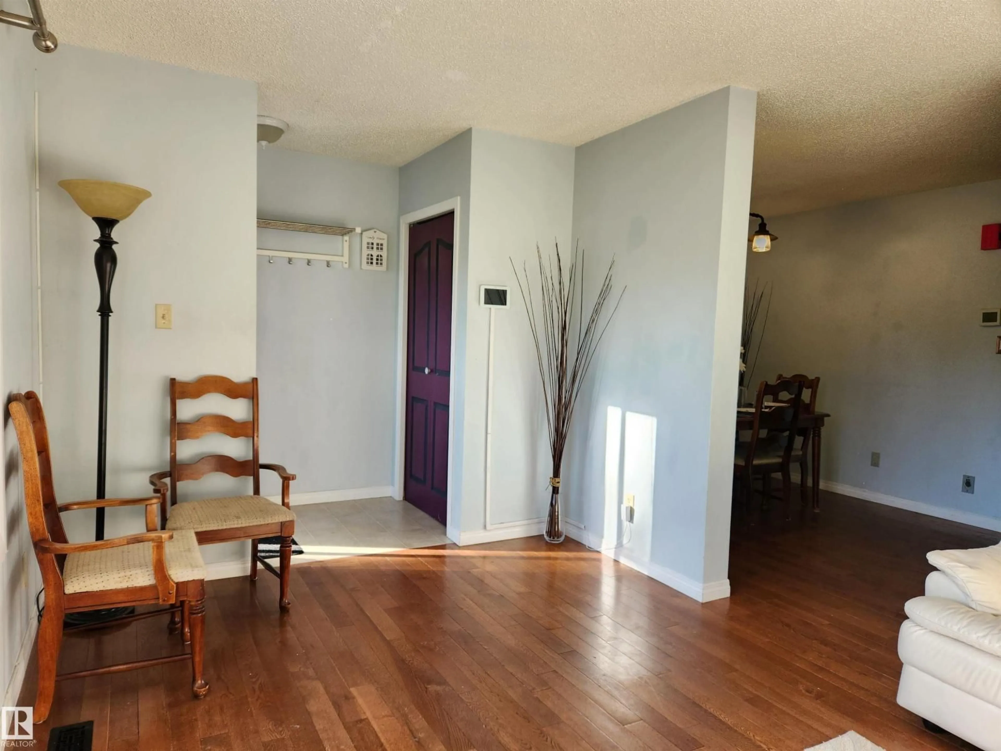Contact us about this property
Highlights
Estimated valueThis is the price Wahi expects this property to sell for.
The calculation is powered by our Instant Home Value Estimate, which uses current market and property price trends to estimate your home’s value with a 90% accuracy rate.Not available
Price/Sqft$276/sqft
Monthly cost
Open Calculator
Description
SEPARATE SIDE ENTRANCE with great LEGAL BASEMENT SUITE development potential... Incredible value in the heart of Kiniski Gardens. The stucco exterior welcomes you to this very unique 2-story home with 3 bedrooms and 1.5 bath. Step inside and be greeted by the family room with huge window and warm hardwood flooring which flows graciously into a very spacious formal dining area. The bright kitchen comes with stainless steel appliances, ample counter space with plenty of room to add an island plus a breakfast nook which overlook the huge deck and beautiful backyard. Upstairs you will find 3 generous bedrooms and a common 4pce bathrooms. Basement is partially finished with big family room with rough-in plumbing for full bath and adequate space to add a second kitchen. Newer shingles (2023), newer washer and dryer(2023). On demand hot water heating and high efficiency furnace. Easy access to major roadways, bus, schools and shopping. A must see (id:39198)
Property Details
Interior
Features
Upper Level Floor
Primary Bedroom
Bedroom 2
Bedroom 3
Property History
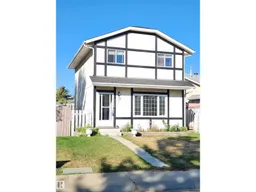 52
52
