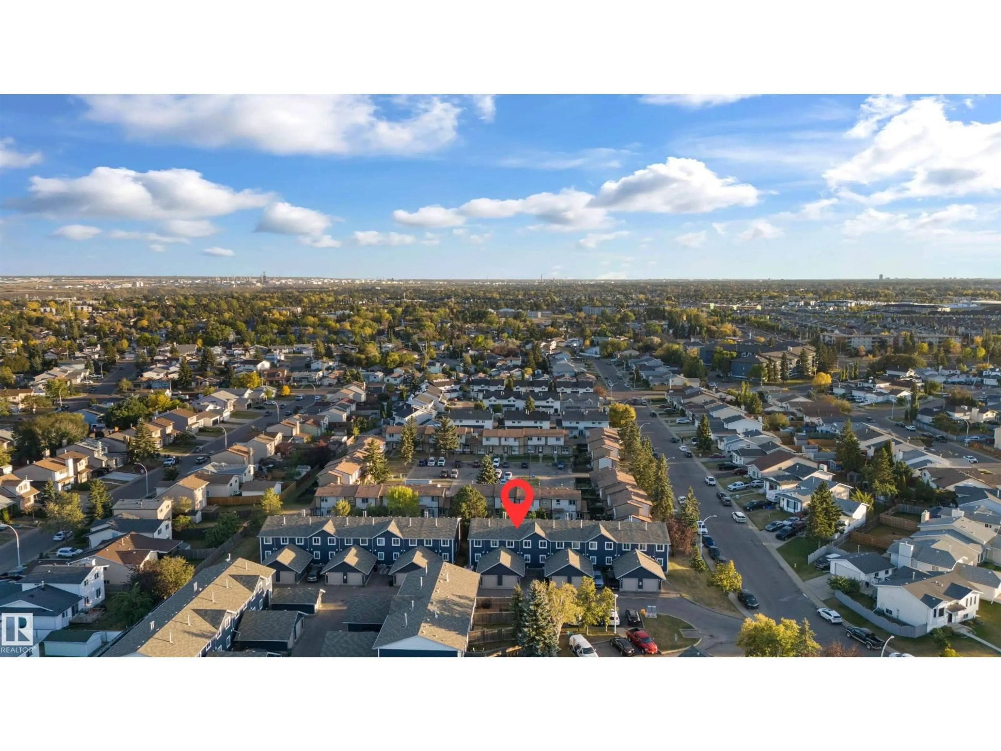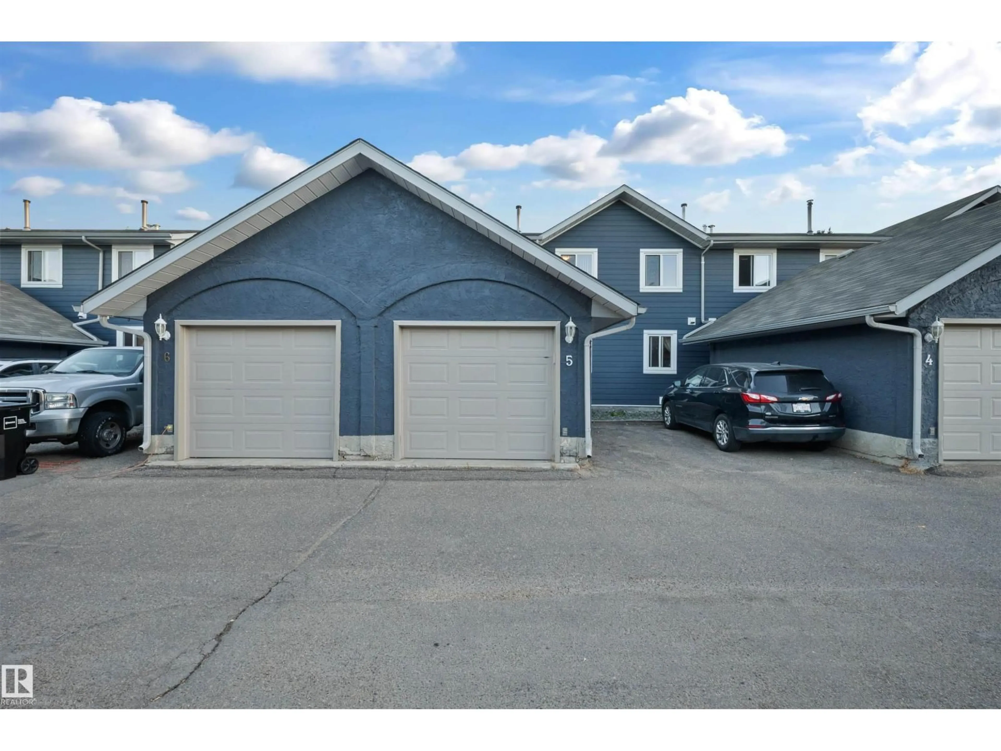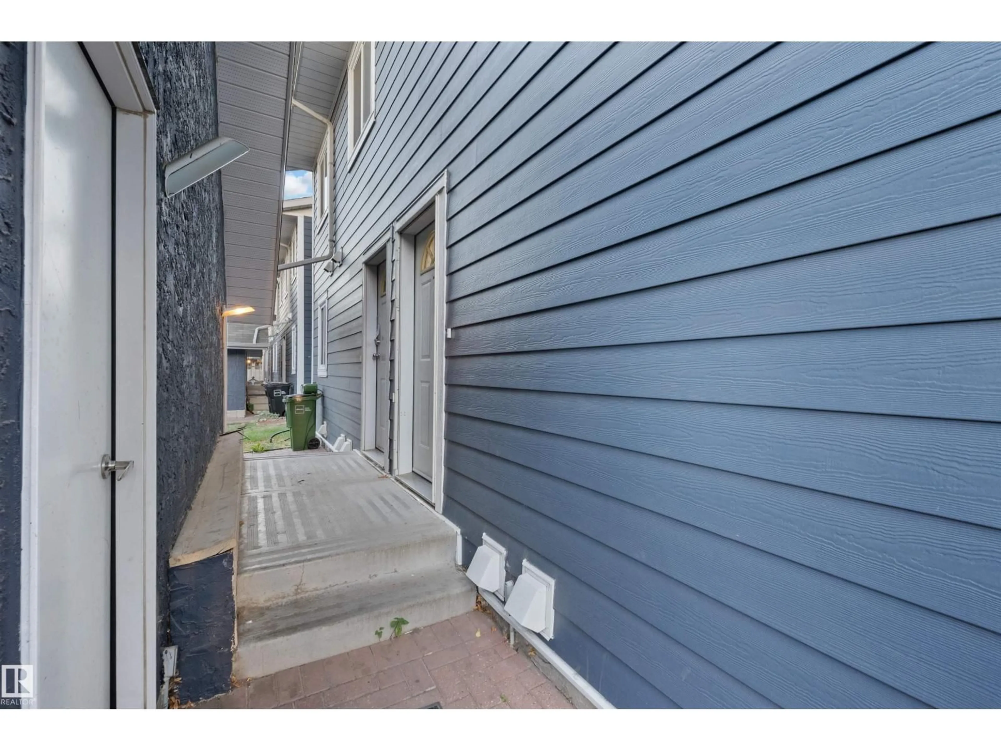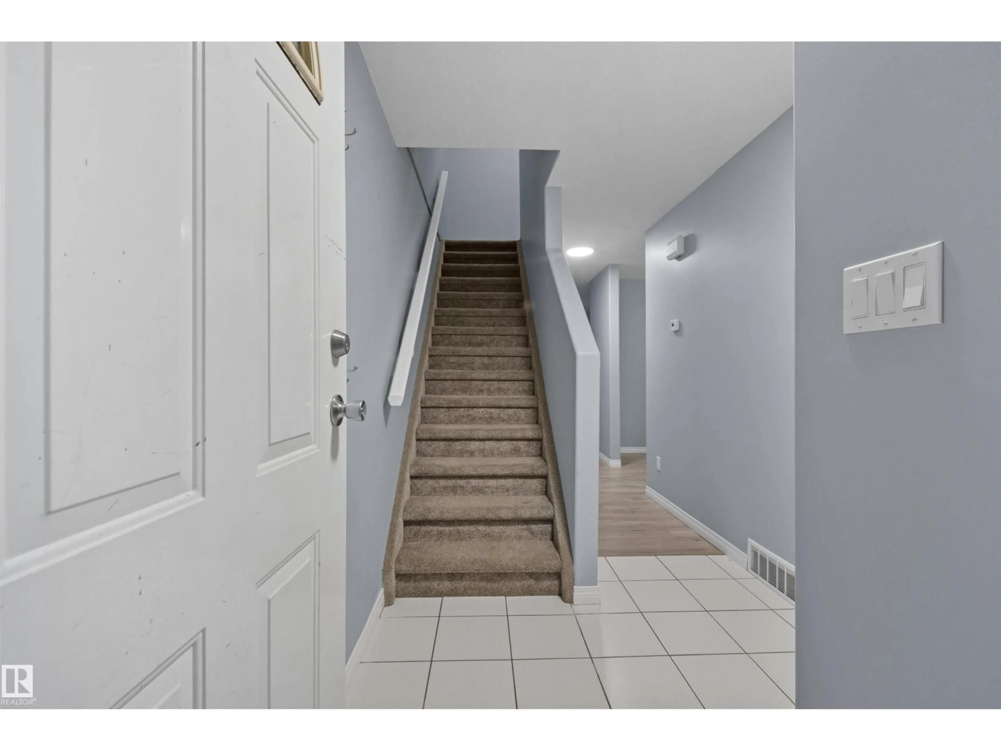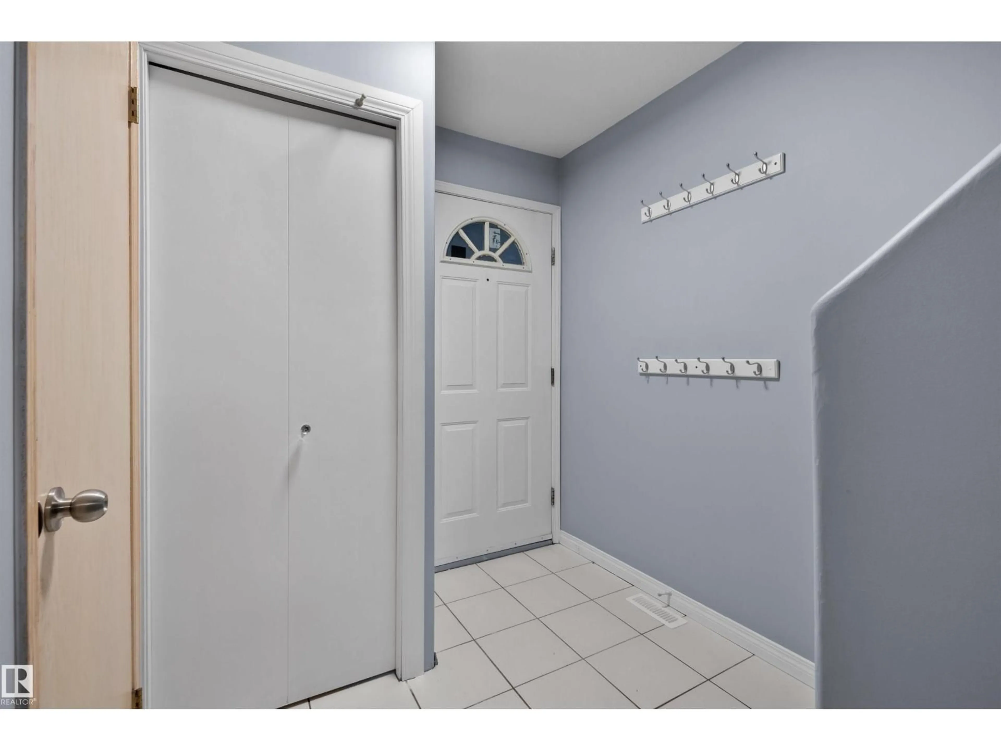#5 - 14803 34 ST NW, Edmonton, Alberta T5Y2L3
Contact us about this property
Highlights
Estimated valueThis is the price Wahi expects this property to sell for.
The calculation is powered by our Instant Home Value Estimate, which uses current market and property price trends to estimate your home’s value with a 90% accuracy rate.Not available
Price/Sqft$221/sqft
Monthly cost
Open Calculator
Description
This charming Edmonton home is more than just a property — it’s a place where possibilities unfold. Perfectly located near shopping centres, schools, and beautiful parks, it offers both everyday convenience and the chance to truly enjoy your community. Step inside and you’ll find a space ready to fit your vision. For investors, this is a smart opportunity with strong potential in a sought-after neighbourhood. For families, it’s the perfect canvas to build memories — from laughter in the living room to summer barbecues in the backyard. This lovely home has had numerous upgrades like Furnance serviced(2024), Replaced hot water tank (2024), Kitchen Remodelled (2022) and more! With its welcoming layout and ideal location, #5 14803 34 Street is not just a house… it’s the start of your next chapter. (id:39198)
Property Details
Interior
Features
Main level Floor
Living room
12' x 18'4"Dining room
9'1 x 11'6"Kitchen
9'10 x 8'Exterior
Parking
Garage spaces -
Garage type -
Total parking spaces 2
Condo Details
Inclusions
Property History
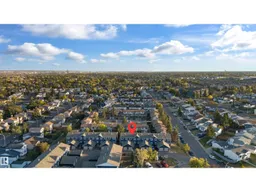 39
39
