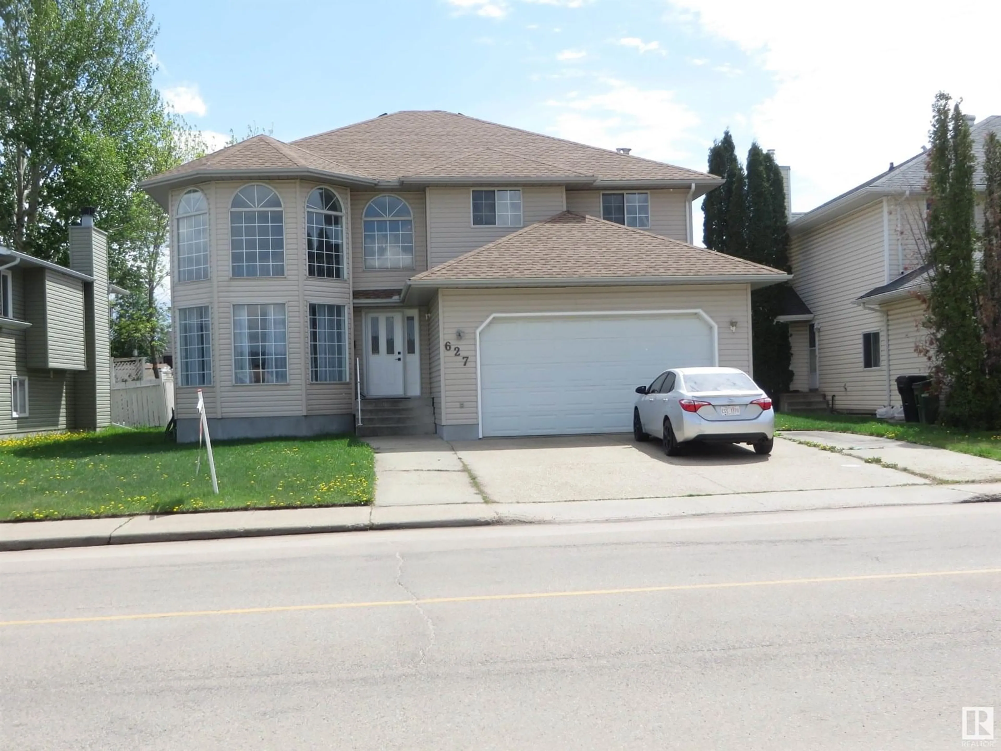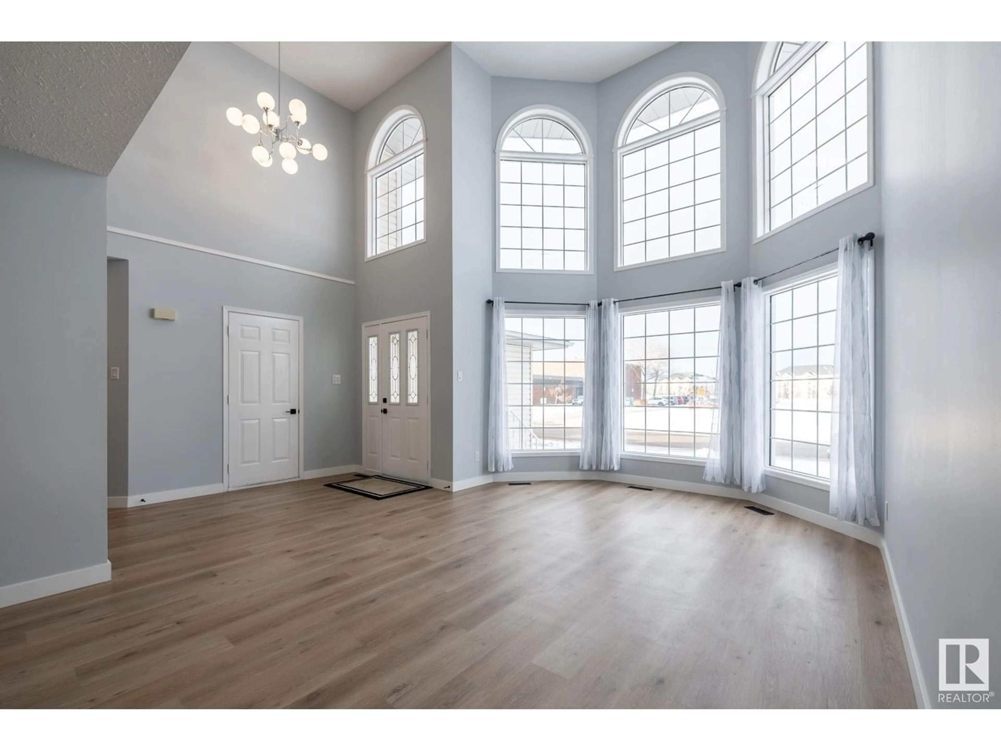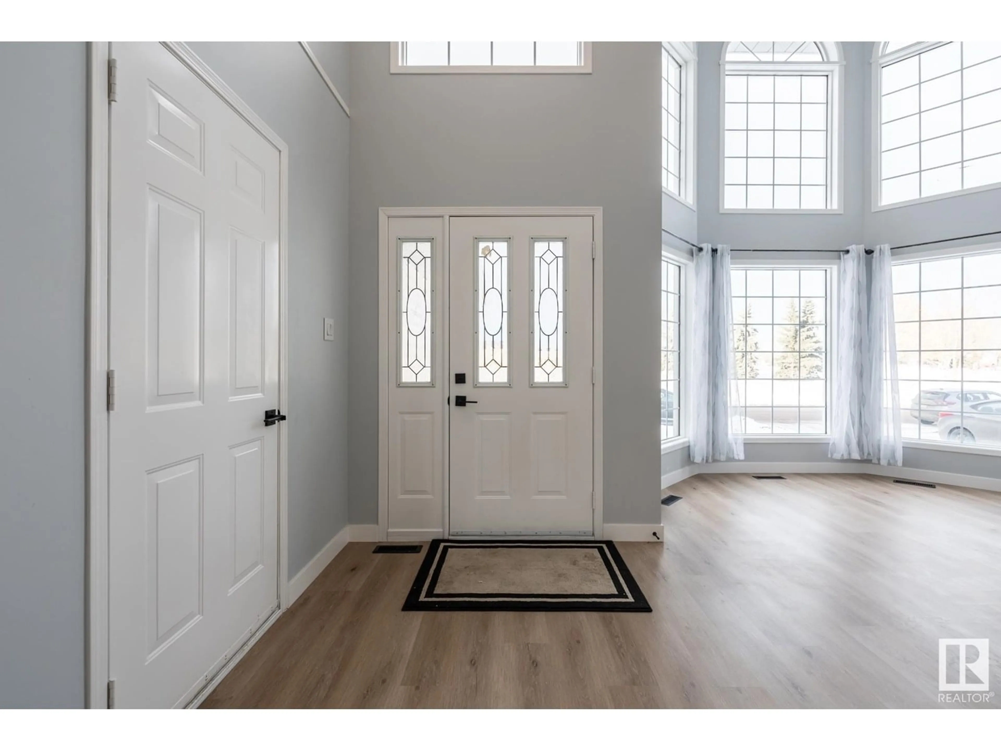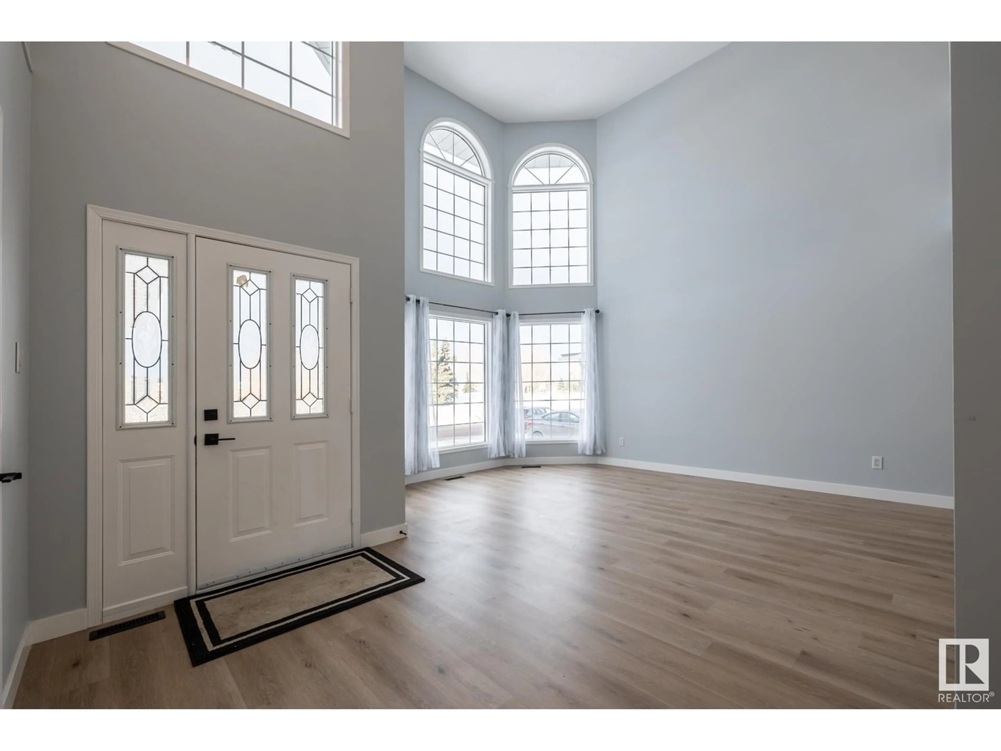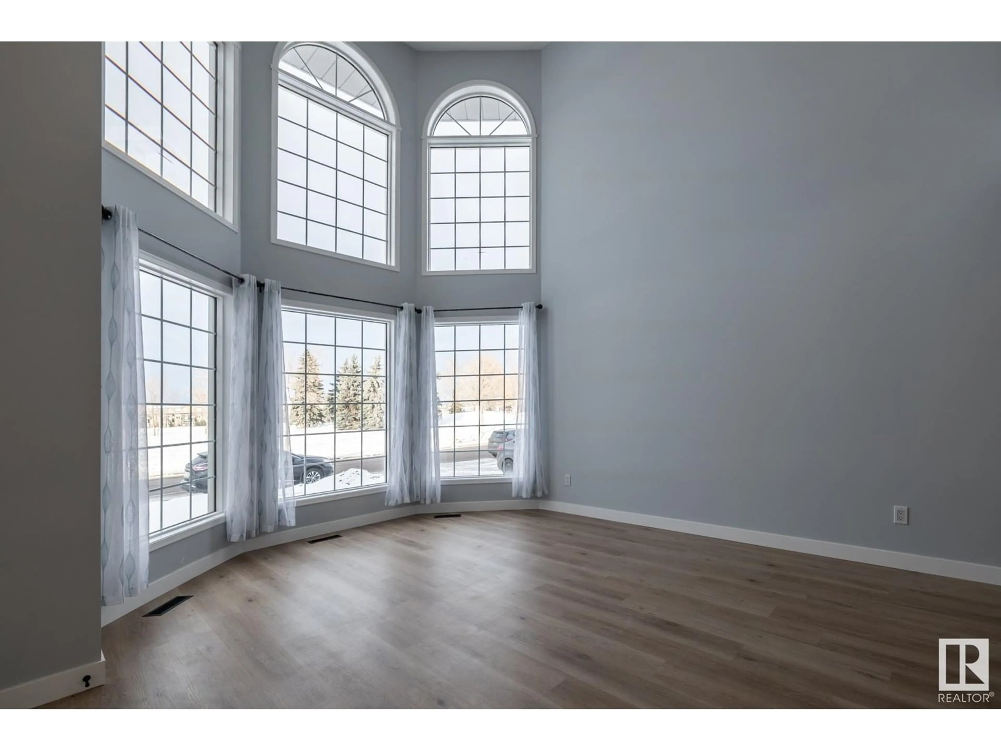Contact us about this property
Highlights
Estimated valueThis is the price Wahi expects this property to sell for.
The calculation is powered by our Instant Home Value Estimate, which uses current market and property price trends to estimate your home’s value with a 90% accuracy rate.Not available
Price/Sqft$222/sqft
Monthly cost
Open Calculator
Description
Welcome to this bright and spacious family home conveniently situated on bus route and across from Kirkness school, large community park & playground areas. This recently renovated 2 storey home has a open and functional floor plan boasting 2650 sq ft of beautiful living space. Spacious and impressive living room with 17 ft high ceilings and numerous large windows for abundance of sunlight and airy feeling. Large formal dining. Gorgeous family kitchen with newer white cabinetry, quartz counter top and a large island, and open to the spacious family room with gas fireplace. Upper floor has 4 huge bedrooms and a large open loft overlooking living room/entry foyer. The enormous Primary bedroom has walk-in closet and full size jacuzzi ensuite bath. Other features include main fl. bedroom with full bath, new paint, luxury vinyl plank throughout main and upper floor, light fixtures, new huge deck, oversized garage & more. Move in ready. (id:39198)
Property Details
Interior
Features
Main level Floor
Breakfast
3.66 x 4.04Living room
3.69 x 4.63Dining room
4.21 x 3.54Kitchen
3.23 x 0.404Exterior
Parking
Garage spaces -
Garage type -
Total parking spaces 4
Property History
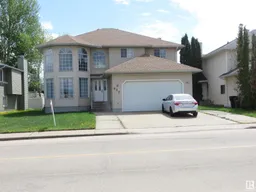 75
75
