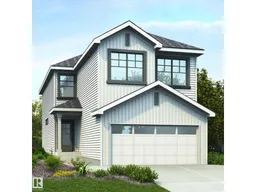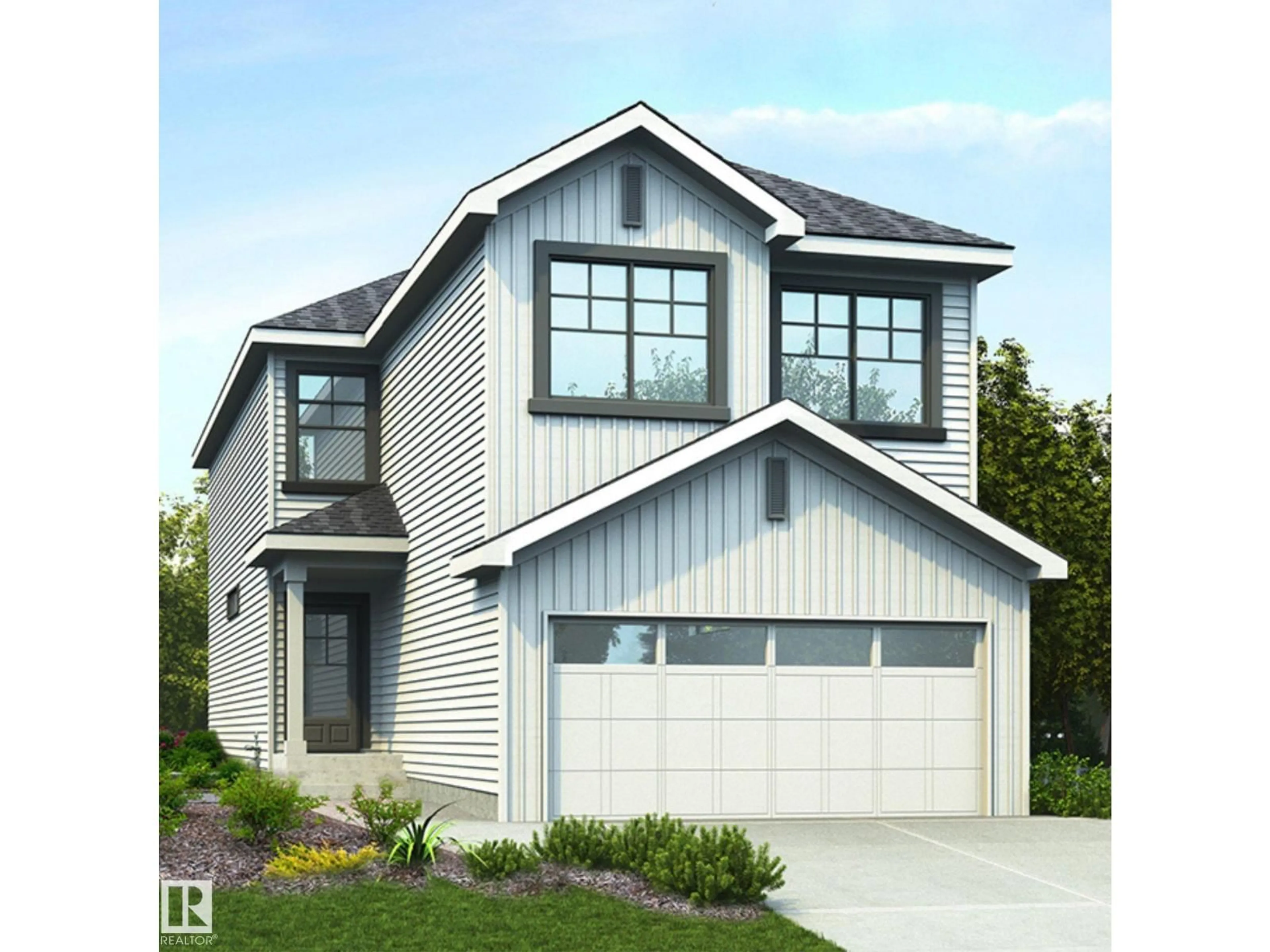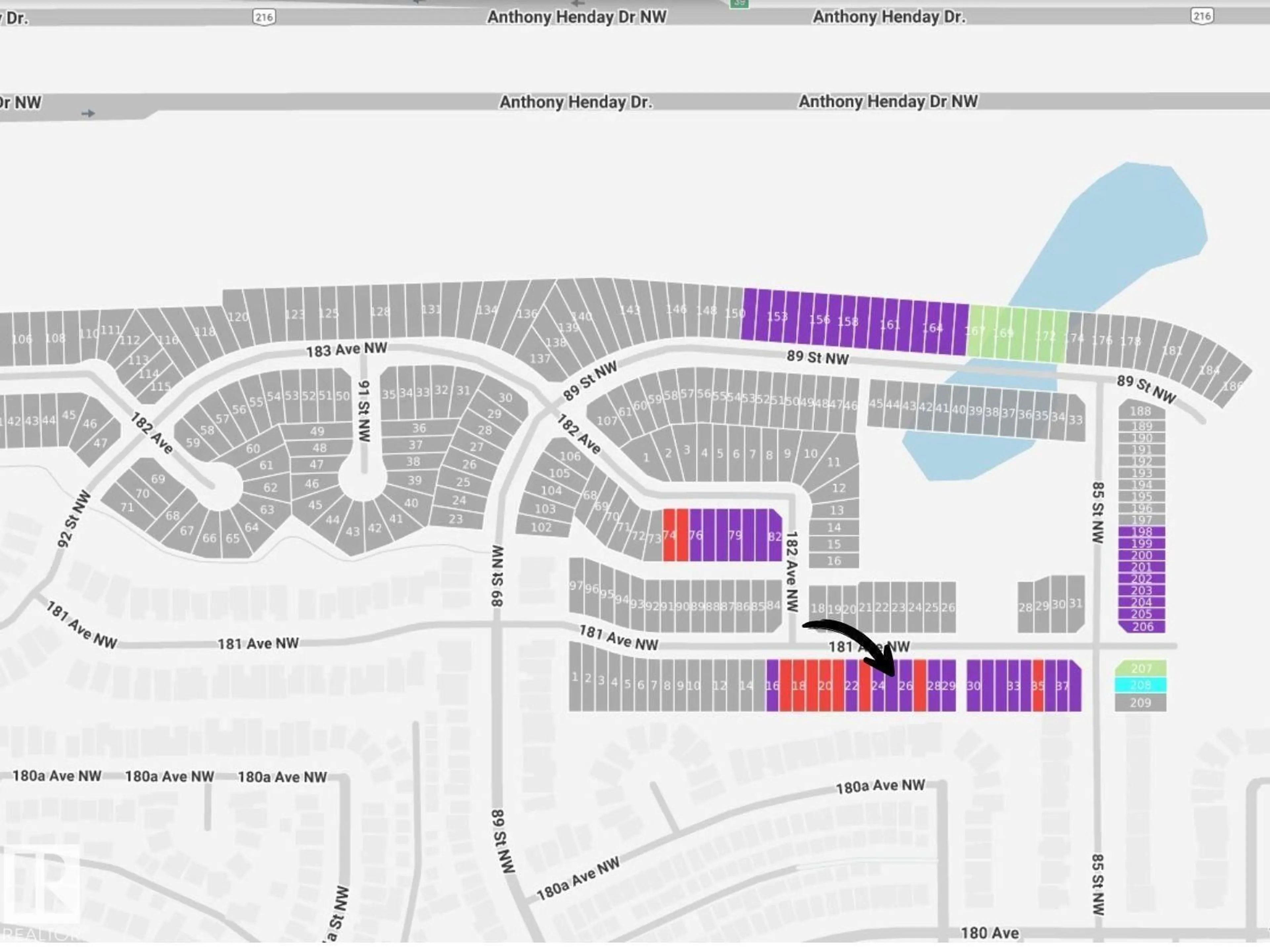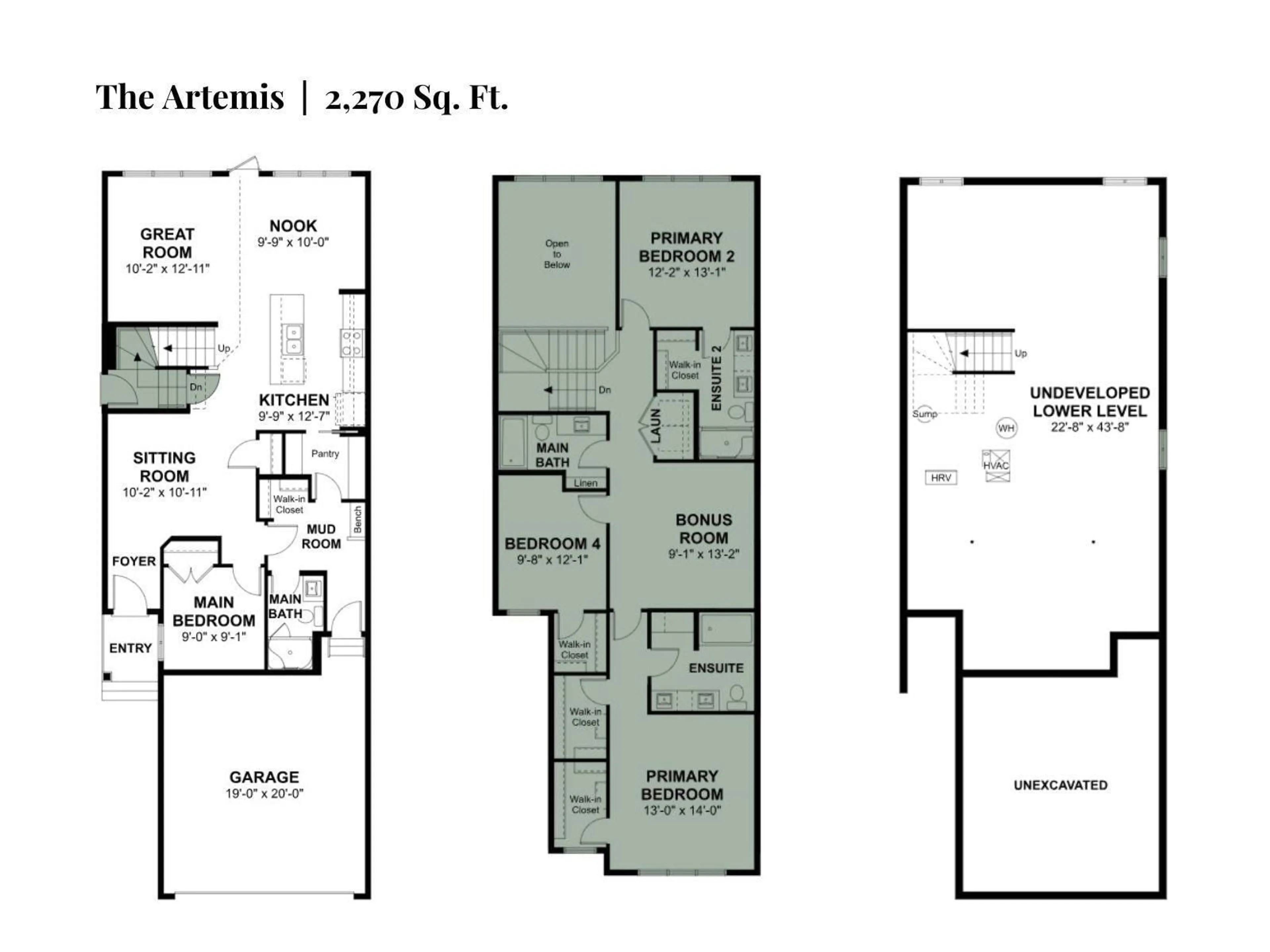Contact us about this property
Highlights
Estimated valueThis is the price Wahi expects this property to sell for.
The calculation is powered by our Instant Home Value Estimate, which uses current market and property price trends to estimate your home’s value with a 90% accuracy rate.Not available
Price/Sqft$280/sqft
Monthly cost
Open Calculator
Description
The Artemis offers 2270sqft of well-planned living space in a 4-bedroom layout that blends modern style with everyday comfort. Highlights include a double attached garage, 9' ceilings on the main & basement levels, LVP flooring, and SLD recessed lighting throughout. The foyer opens to a sitting room, a main floor bedroom, and a 3pc bath with standing shower. A mudroom with open closet links the garage to the kitchen through a walk-through pantry. The open-concept layout connects the sitting room, nook, great room, and kitchen, featuring quartz counters, a flush island, undermount sink with Moen pull-down faucet, backsplash, OTR microwave, pendant lighting, and plentiful soft-close cabinetry. A soaring 17' ceiling in the great room plus large windows & a garden door create a bright, airy feel. Upstairs includes 2 primary suites with 4pc ensuites & walk-in closets, plus a bonus room, laundry, main bath, and another bedroom. Basement rough-ins & Sterling’s Signature Specification complete this home. (id:39198)
Property Details
Interior
Features
Main level Floor
Kitchen
Bedroom 4
Great room
Breakfast
Property History
 3
3




