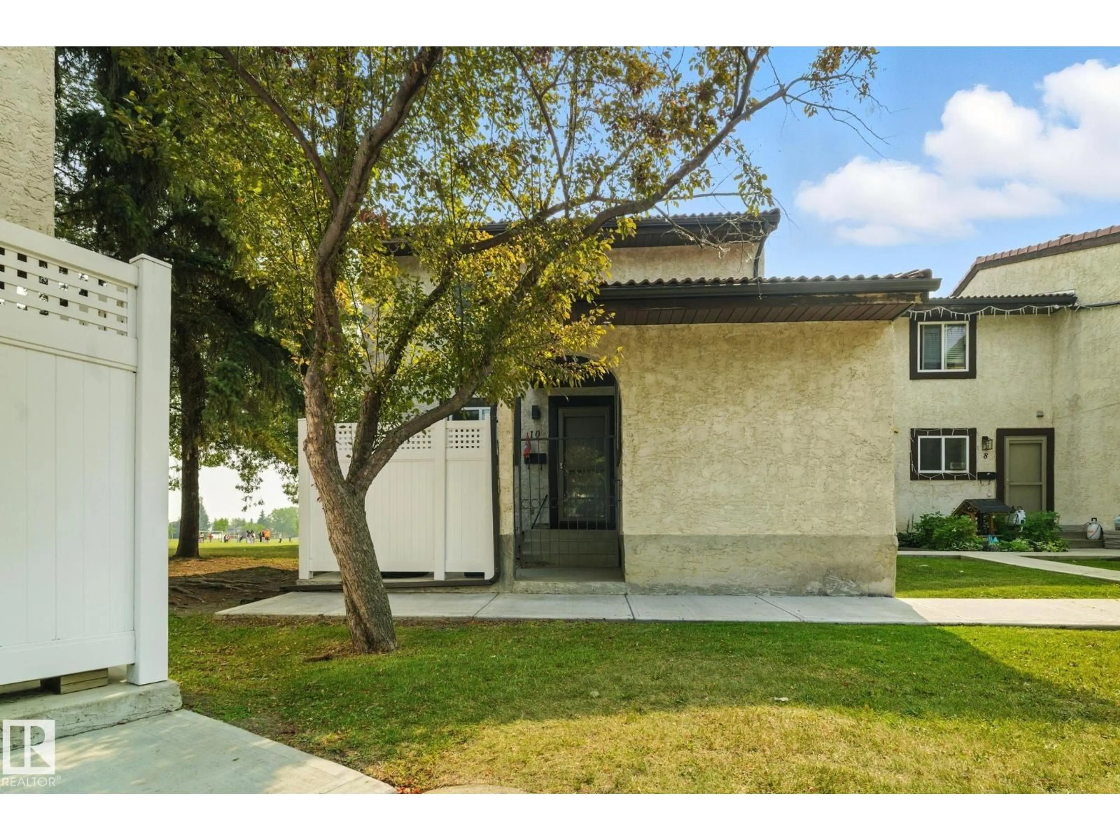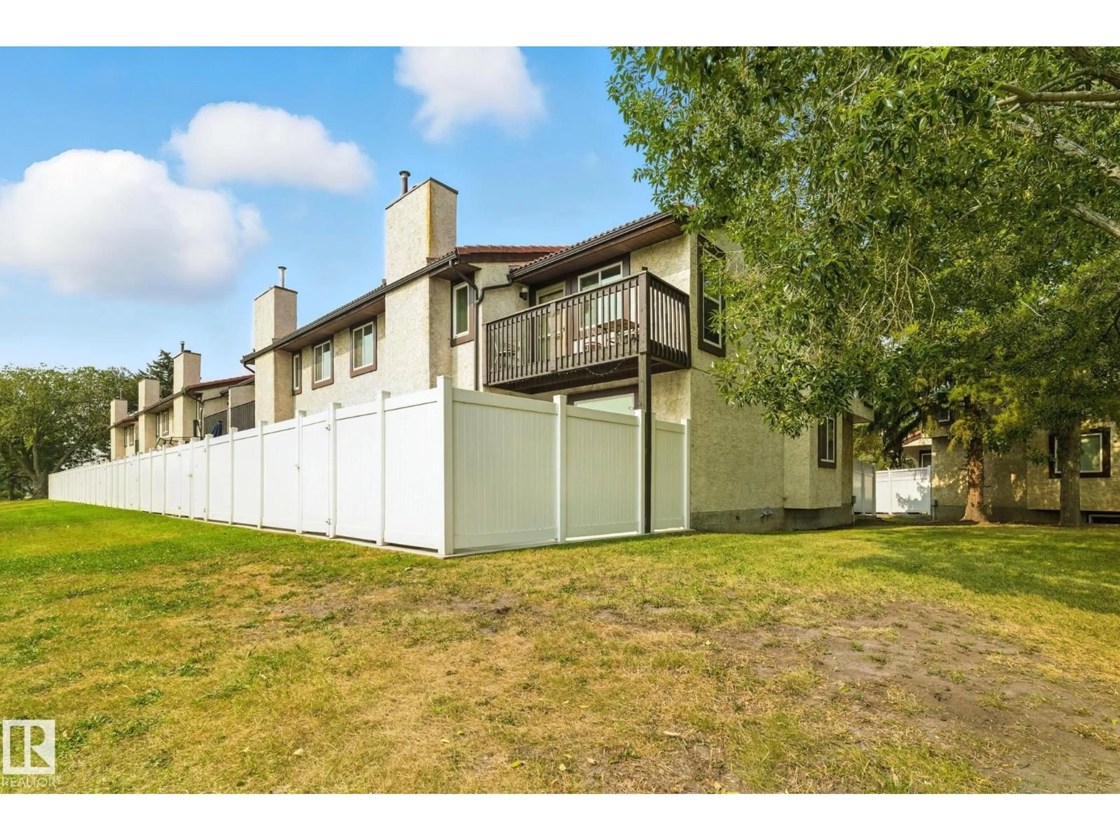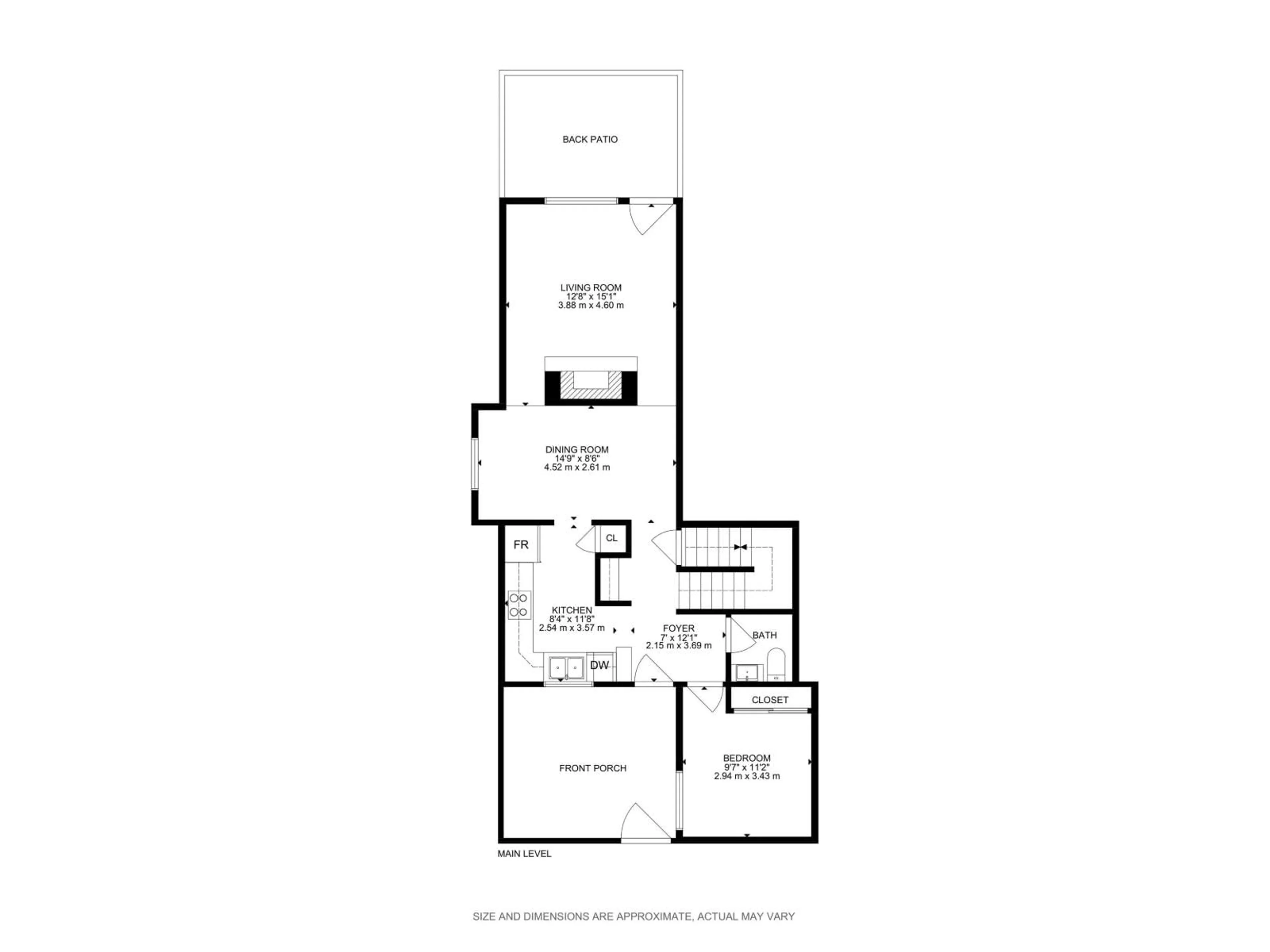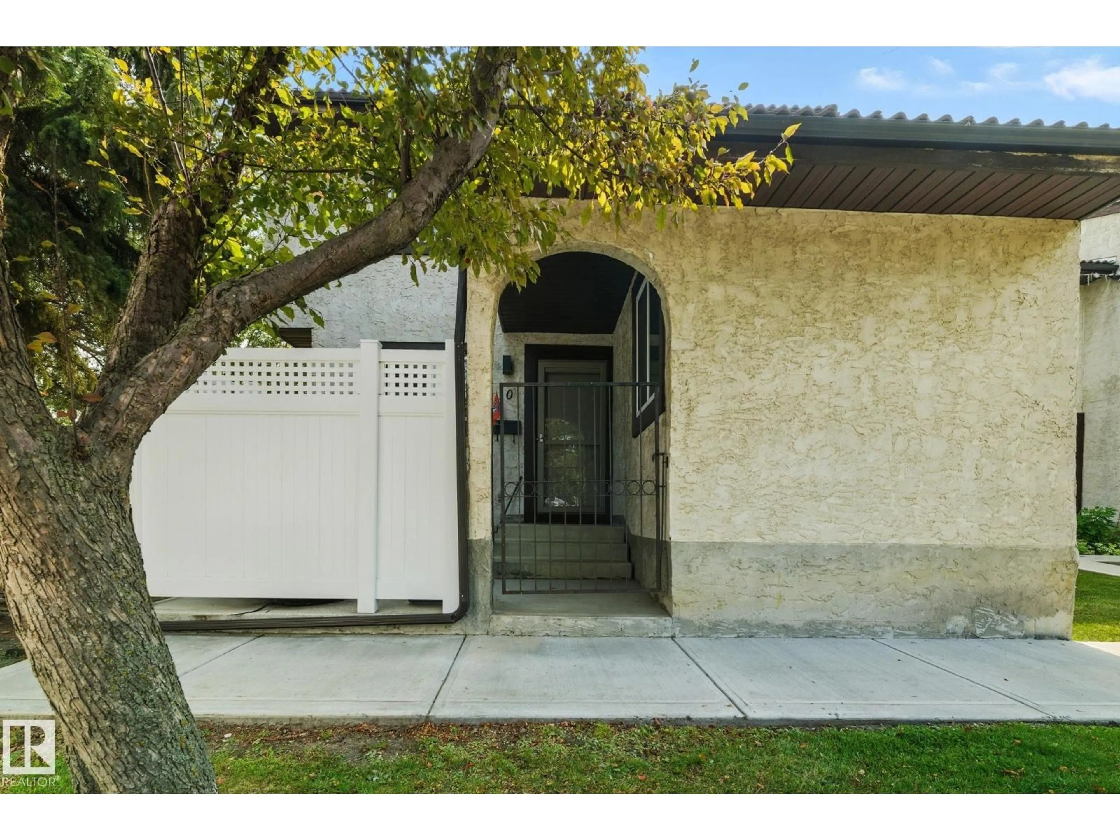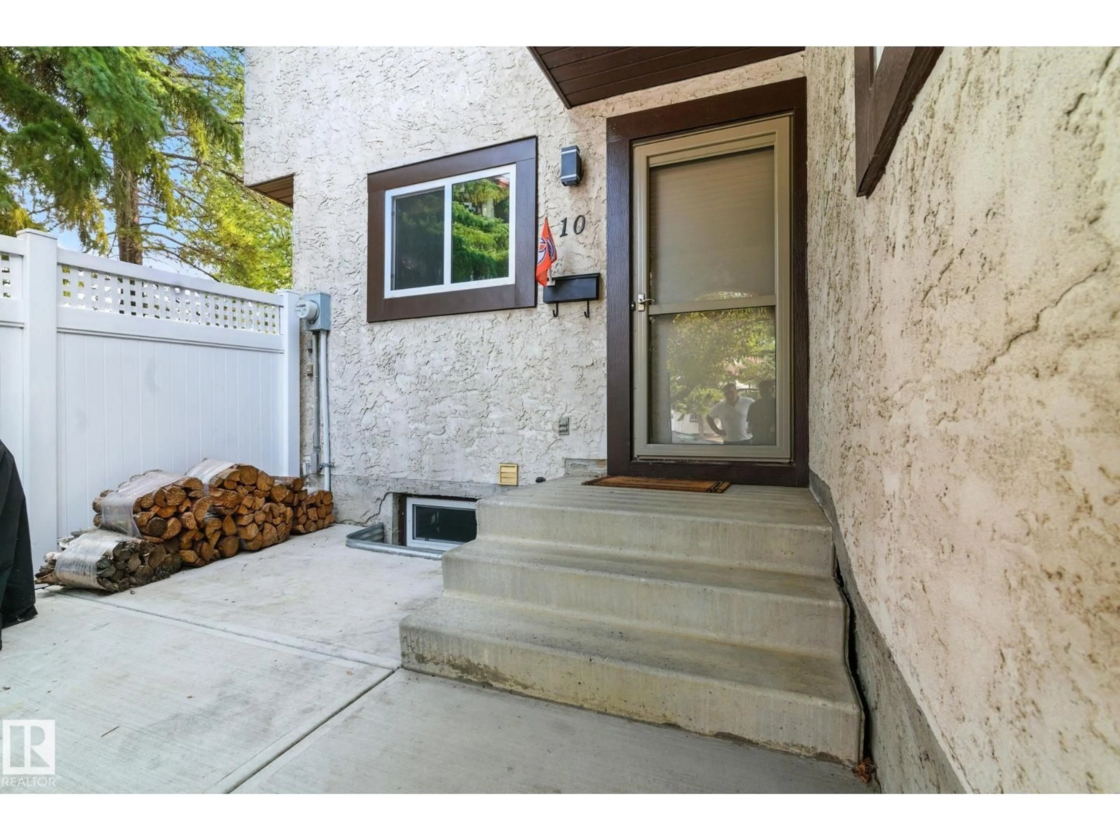#10 - 17409 95 ST, Edmonton, Alberta T5Z2B1
Contact us about this property
Highlights
Estimated valueThis is the price Wahi expects this property to sell for.
The calculation is powered by our Instant Home Value Estimate, which uses current market and property price trends to estimate your home’s value with a 90% accuracy rate.Not available
Price/Sqft$164/sqft
Monthly cost
Open Calculator
Description
This large 3+1 bedroom END UNIT townhouse is perfect for a family. It boasts 1370 sq.ft. of living space and features a nice updated kitchen with ceramic backsplash. Enjoy having a separate dining room as well as a spacious living room with center piece wood burning mantel fireplace. There are 4 large bedrooms, with one of the bedrooms being on the main floor, Primary bedroom has its own walk-in closet as well as a private balcony. The main floor five piece bath has his/hers sinks and tile surround bathtub. There are also 2 parking stalls right in front of the unit, there is a fenced front and back yard with the unit backing the school field and playground. Unit is Located in a quite, family oriented neighborhood, close to schools, playgrounds and many walking trails. THIS ONE WON'T LAST, COME SEE FOR YOURSELF! (id:39198)
Property Details
Interior
Features
Main level Floor
Living room
4.59 x 3.9Dining room
2.65 x 4.47Kitchen
3.48 x 2.57Bedroom 3
3.4 x 2.96Exterior
Parking
Garage spaces -
Garage type -
Total parking spaces 2
Condo Details
Amenities
Vinyl Windows
Inclusions
Property History
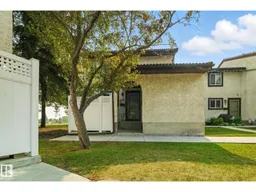 43
43
