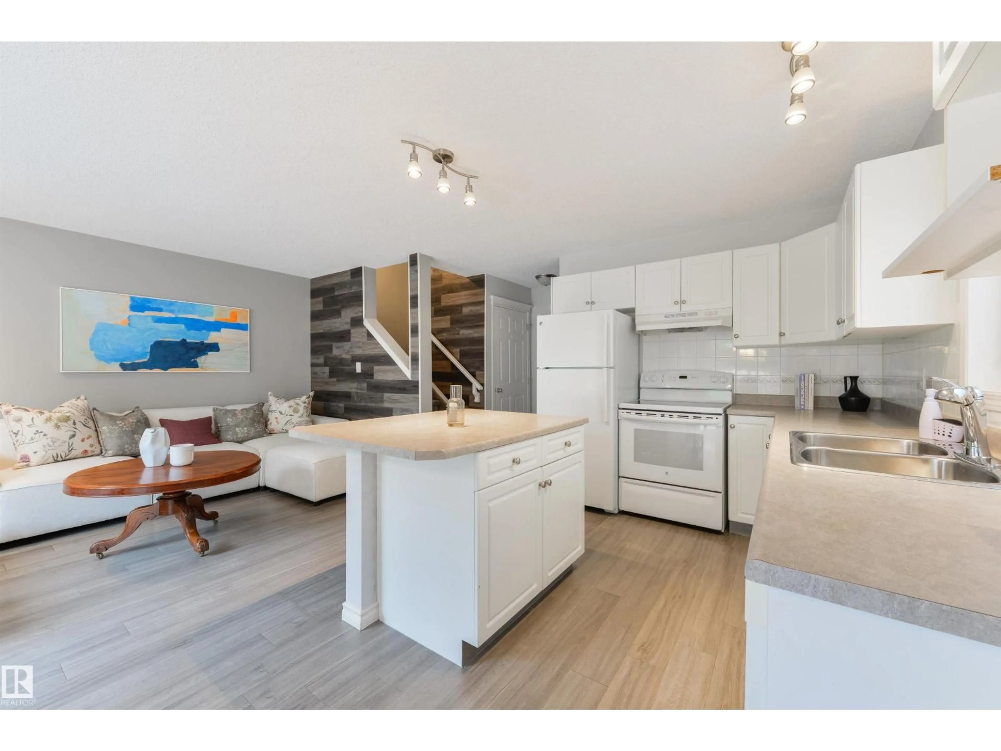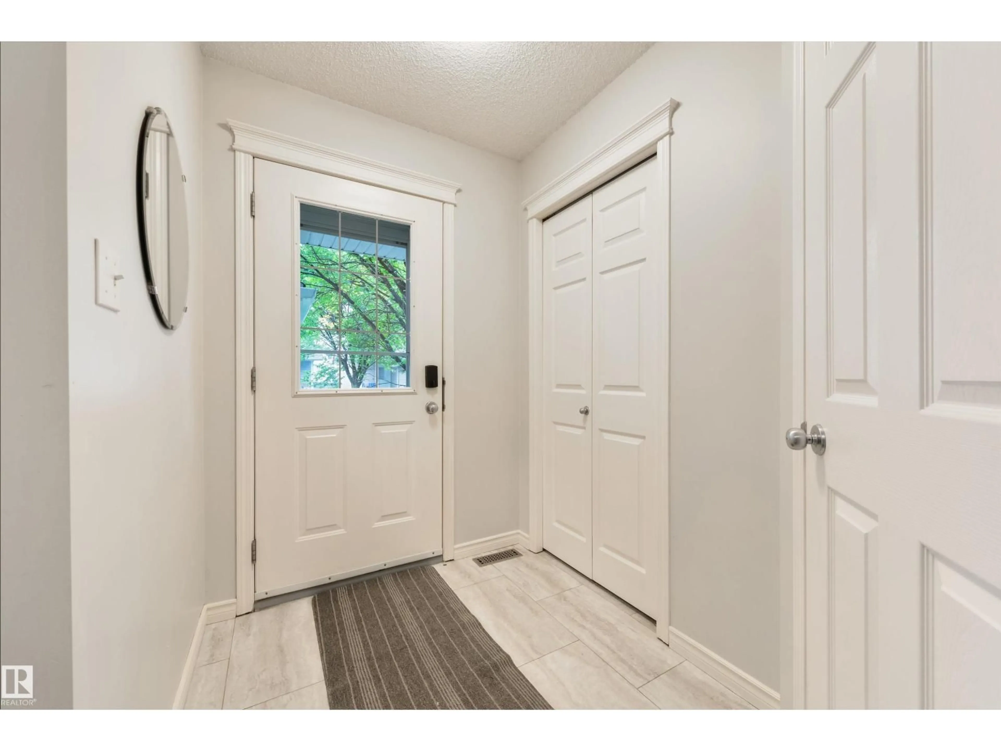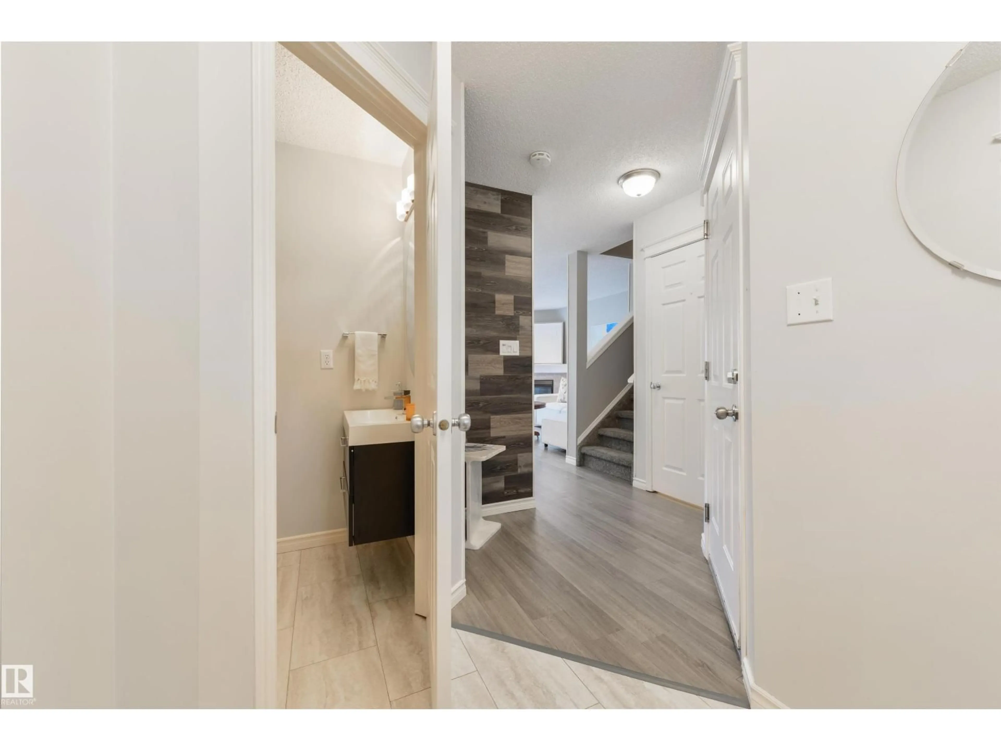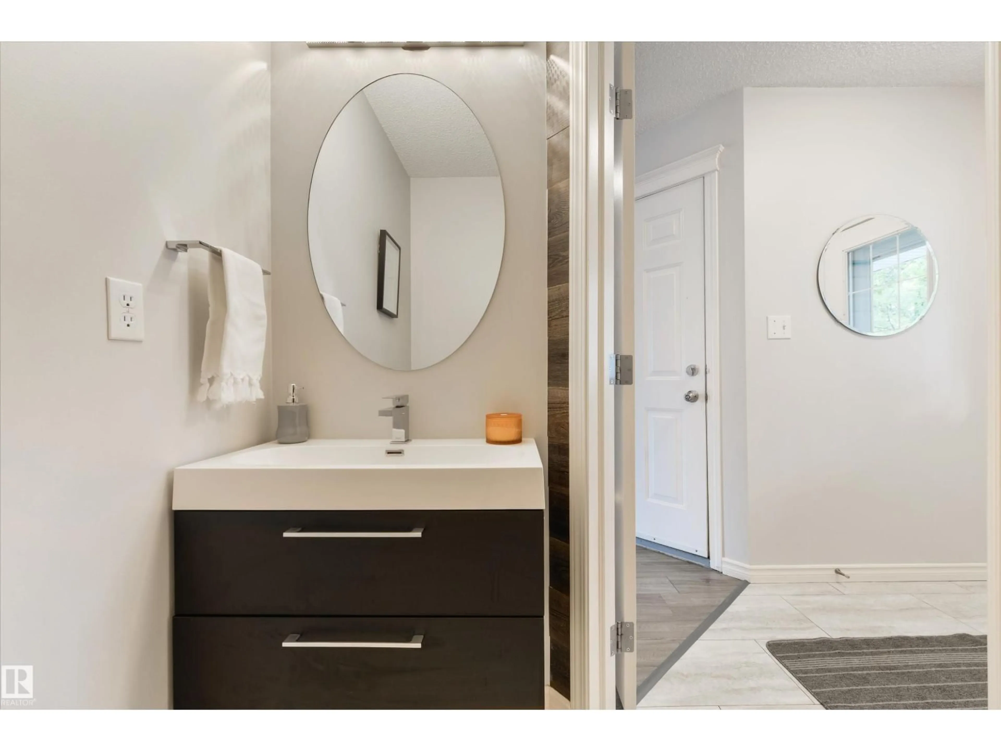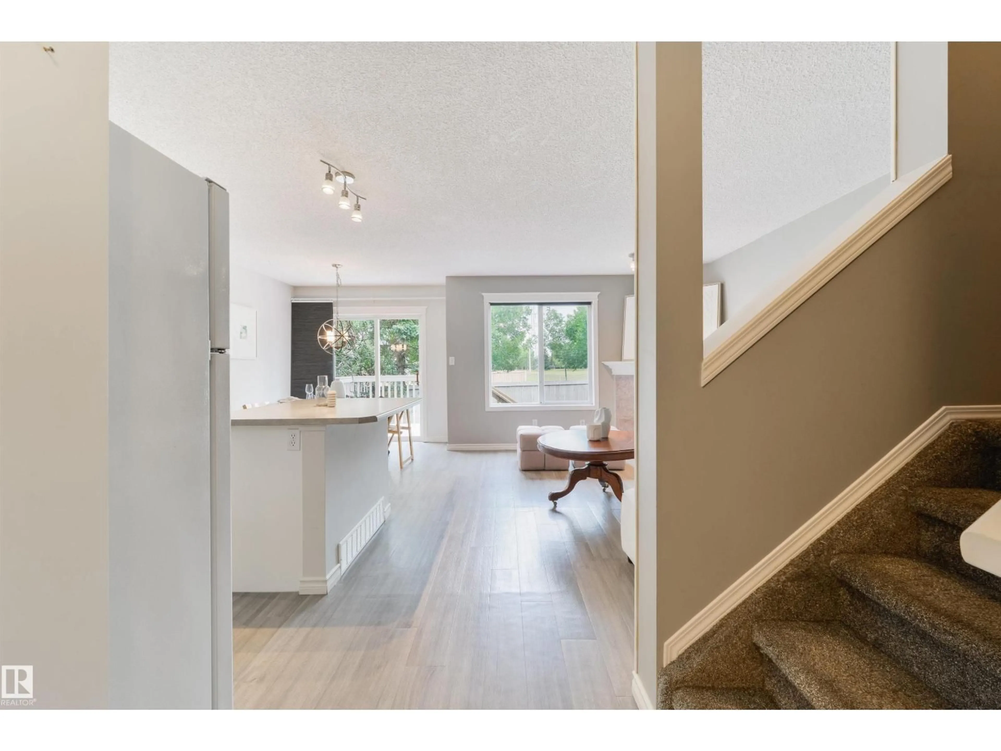#15 - 4350 23 ST, Edmonton, Alberta T6T1T8
Contact us about this property
Highlights
Estimated valueThis is the price Wahi expects this property to sell for.
The calculation is powered by our Instant Home Value Estimate, which uses current market and property price trends to estimate your home’s value with a 90% accuracy rate.Not available
Price/Sqft$250/sqft
Monthly cost
Open Calculator
Description
Park-side end-unit half-duplex radiates pride of ownership! Expansive windows fill the home with sunshine and frame views of the green belt, with K–9 schools right across the street. Inside, enjoy fresh paint, updated flooring, a cozy corner gas fireplace, and a bright kitchen flowing to a south-facing, fully landscaped yard with brand-new fence—perfect for summer BBQs. Three baths include a main-floor powder room, full ensuite, and another upstairs. The finished basement adds a spacious rec room and storage, while two king-sized bedrooms feature walk-in closets. Newer hot-water tank and attached garage offer peace of mind. Walk to restaurants, bus stops, and playgrounds; Whitemud & Anthony Henday are seconds away for an easy commute. At $305K, this home delivers prime location, quality upgrades, and an unbeatable lifestyle—nothing compares at this price! (id:39198)
Property Details
Interior
Features
Upper Level Floor
Primary Bedroom
Bedroom 2
Condo Details
Inclusions
Property History
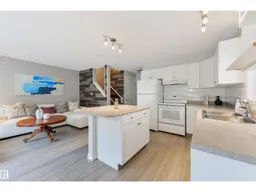 40
40
