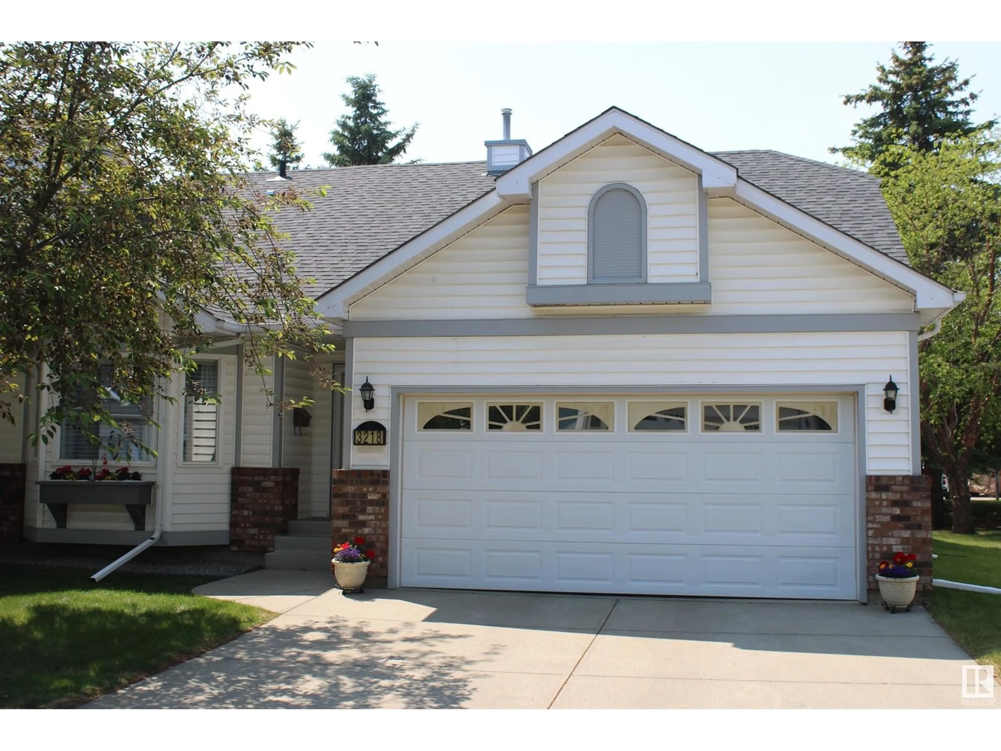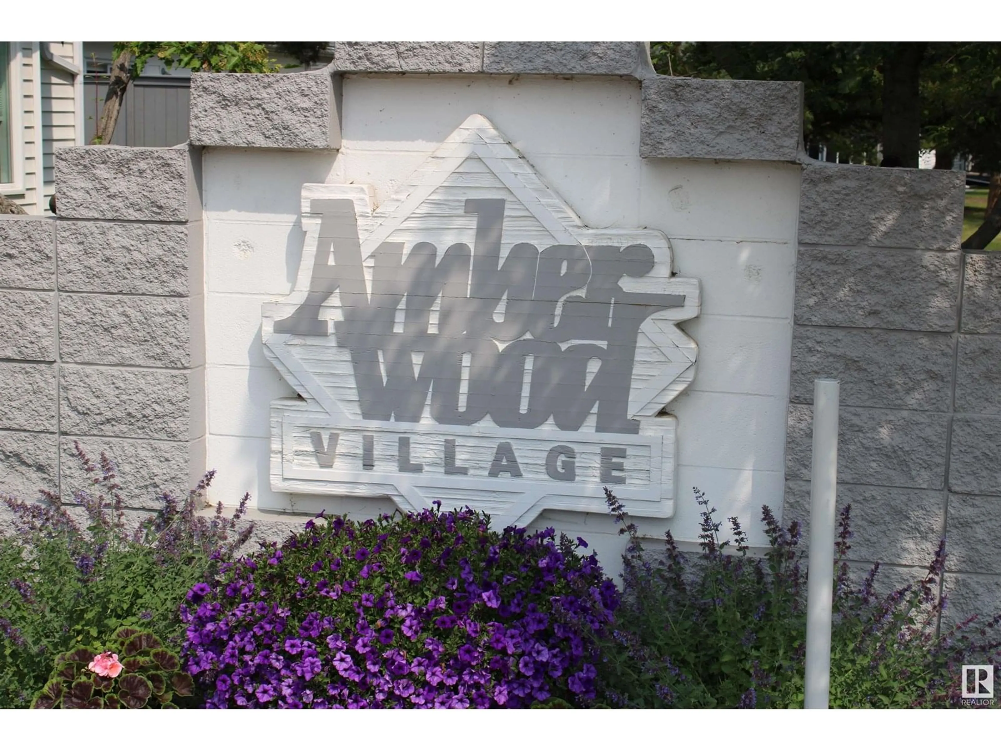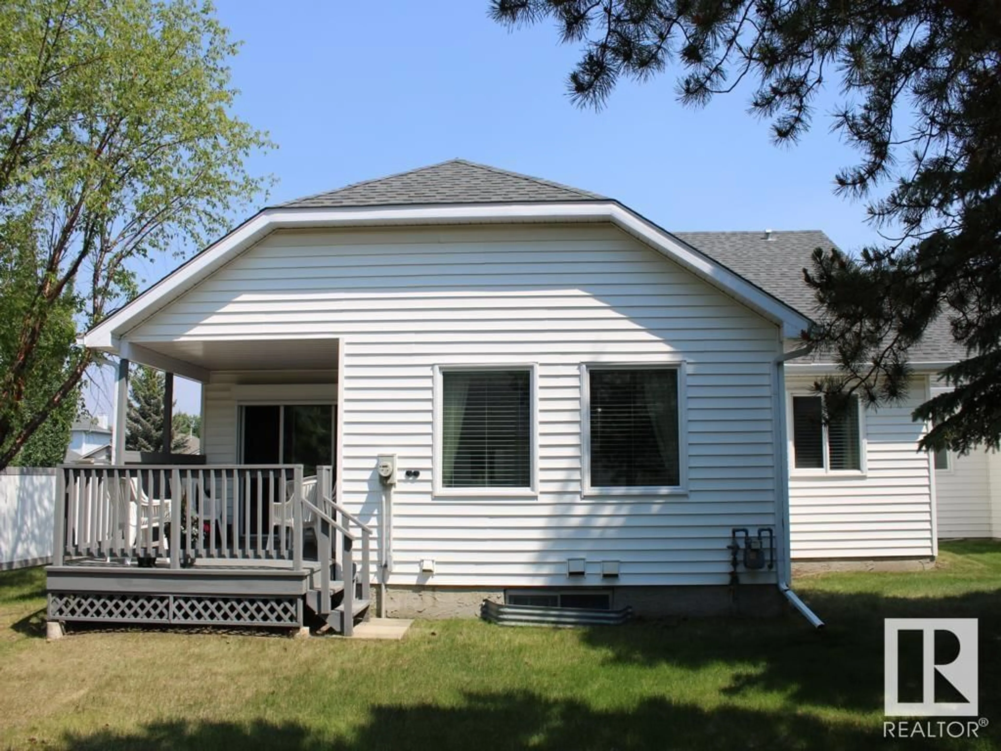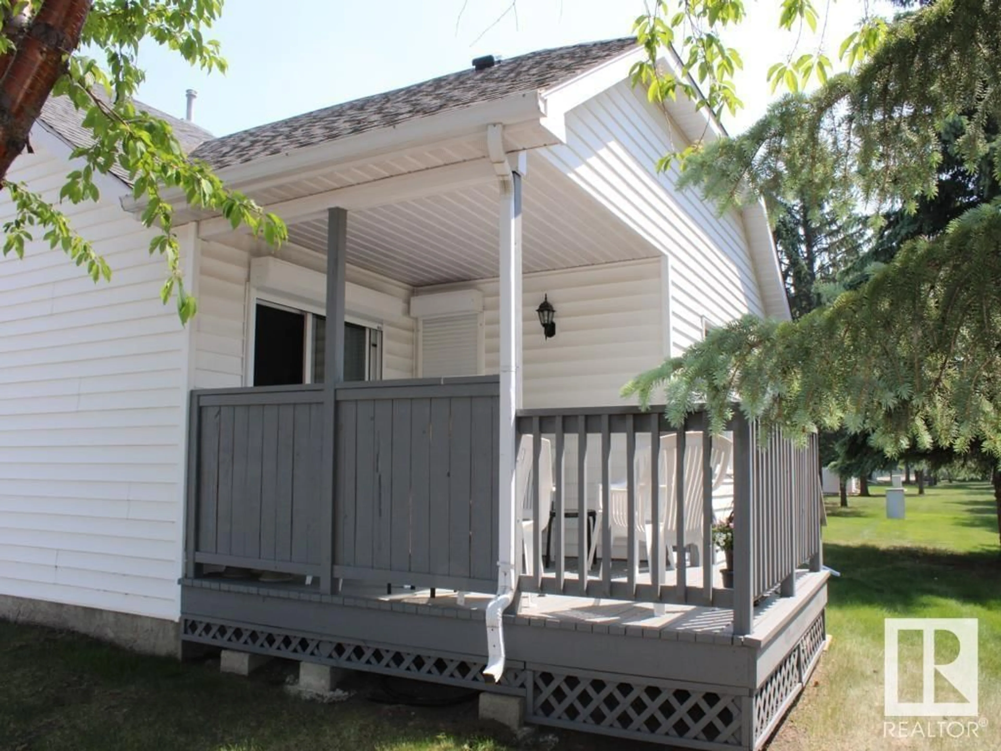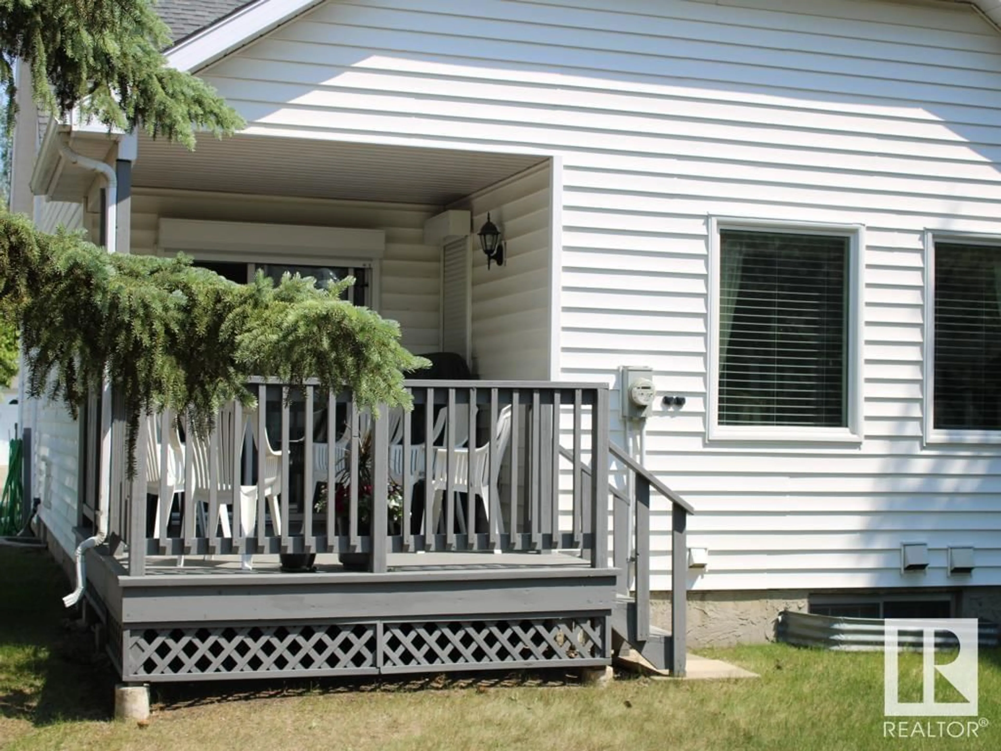Contact us about this property
Highlights
Estimated valueThis is the price Wahi expects this property to sell for.
The calculation is powered by our Instant Home Value Estimate, which uses current market and property price trends to estimate your home’s value with a 90% accuracy rate.Not available
Price/Sqft$266/sqft
Monthly cost
Open Calculator
Description
This complex of only 29 units is extremely well managed. These bungalow units rarely come up for sale so now is your chance to purchase so act quickly. This very well kept end unit condo is one of the largest units AT 1387 square feet featuring 2 bedrooms with the master having its own 4 piece bath ensuite. Main floor has a 3 piece bath as well with roughed in plumbing in the basement for a third one. Large well appointed kitchen with plenty of cupboard space and new stainless steel appliances. Bright and cheery eating area as well as a more formal dining space. Sliding glass doors to the a deck. Some windows have been replaced and there is a new furnace (April 25) and hot water tank. Basement is open for your development. Main floor laundry. Deck patio doors have roll shutters. 20 x 22 garage. A very quiet complex with shopping close by and easy freeway access. If you are 55 plus this unit would be a wonderful way to enjoy your retirement. A beautiful yard with no up keep! Do not miss this opportunity. (id:39198)
Property Details
Interior
Features
Main level Floor
Kitchen
Living room
Dining room
Primary Bedroom
Exterior
Parking
Garage spaces -
Garage type -
Total parking spaces 4
Condo Details
Amenities
Vinyl Windows
Inclusions
Property History
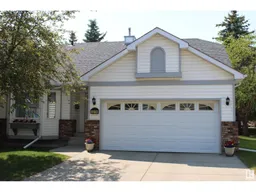 37
37
