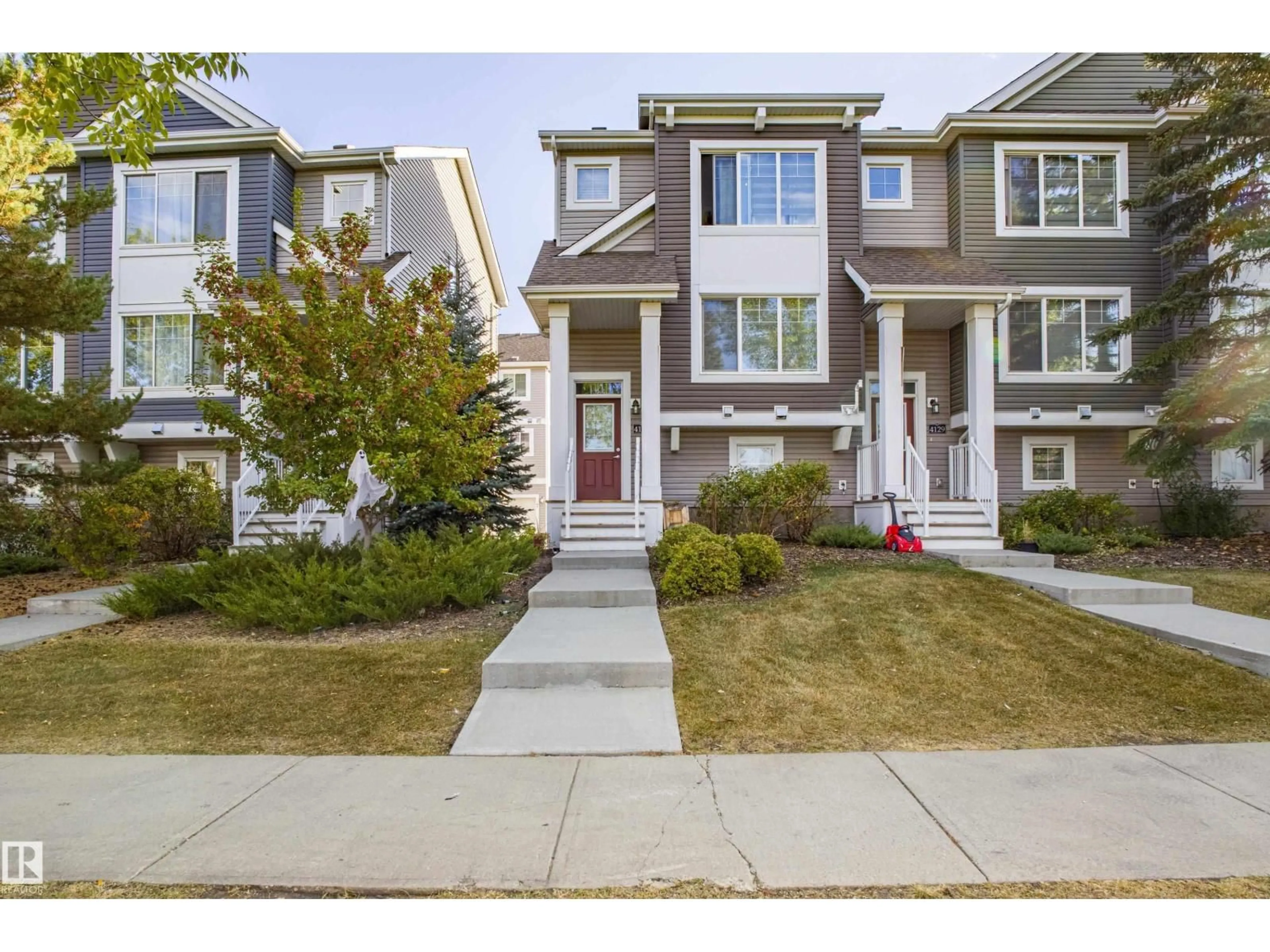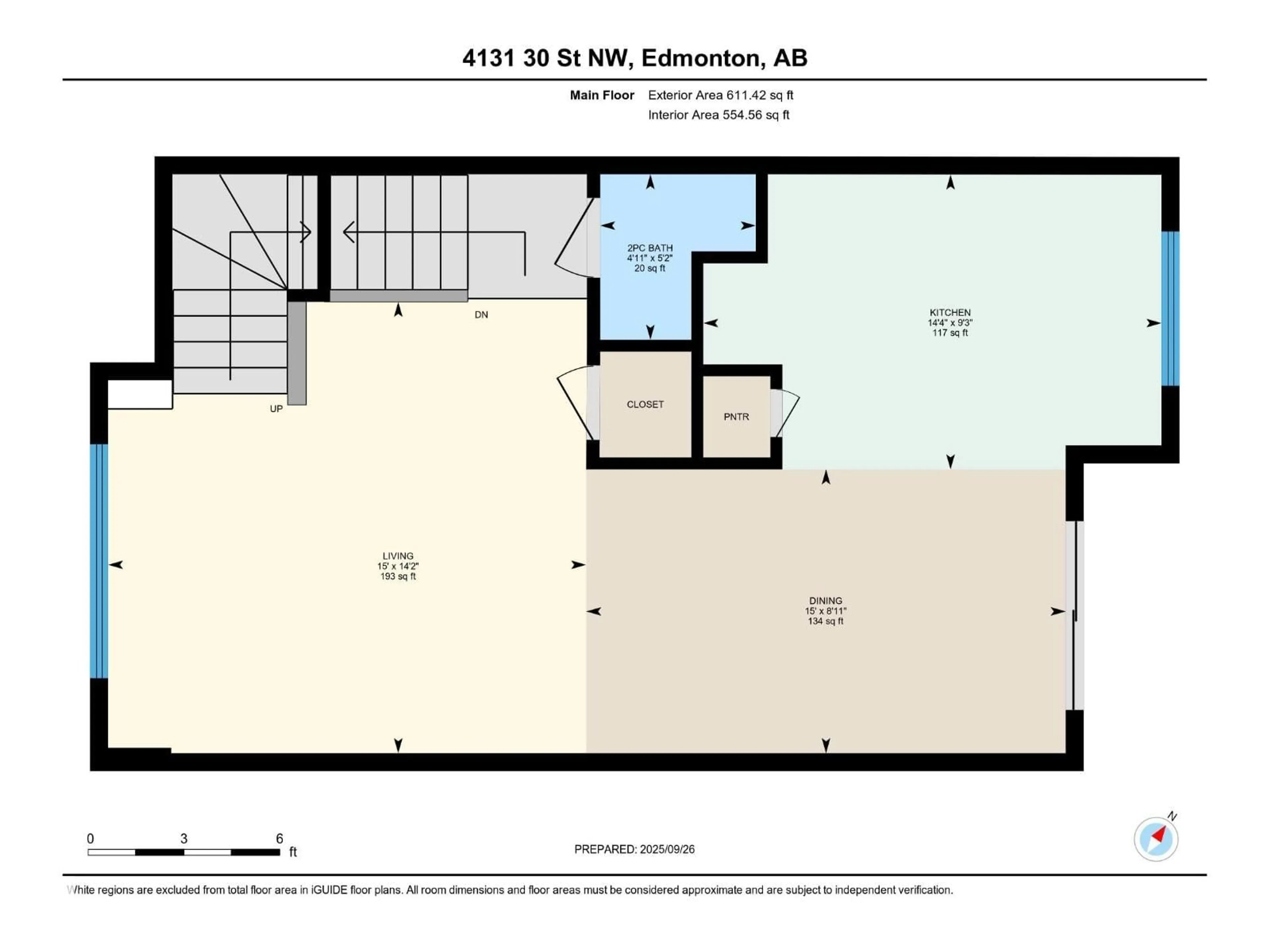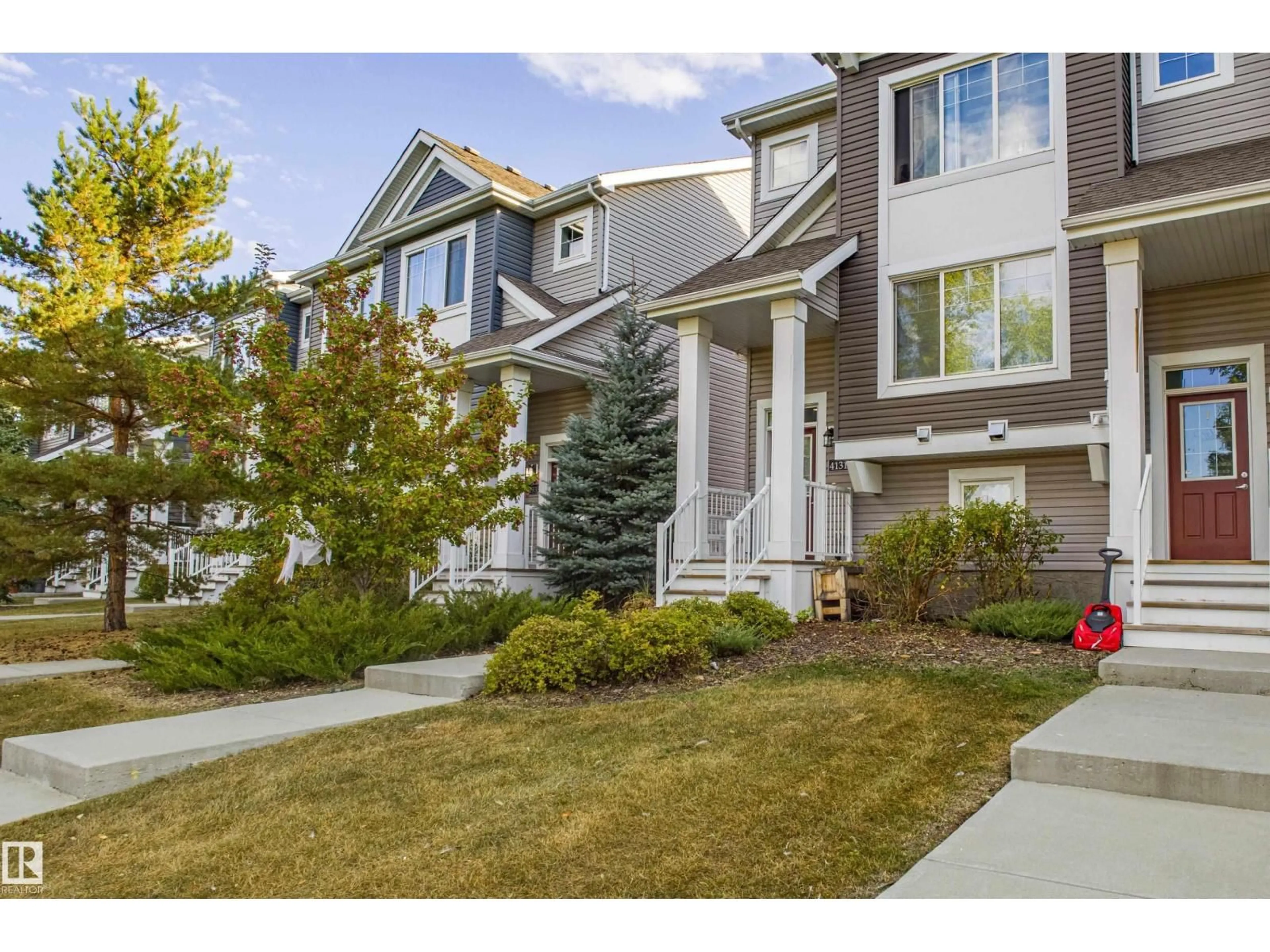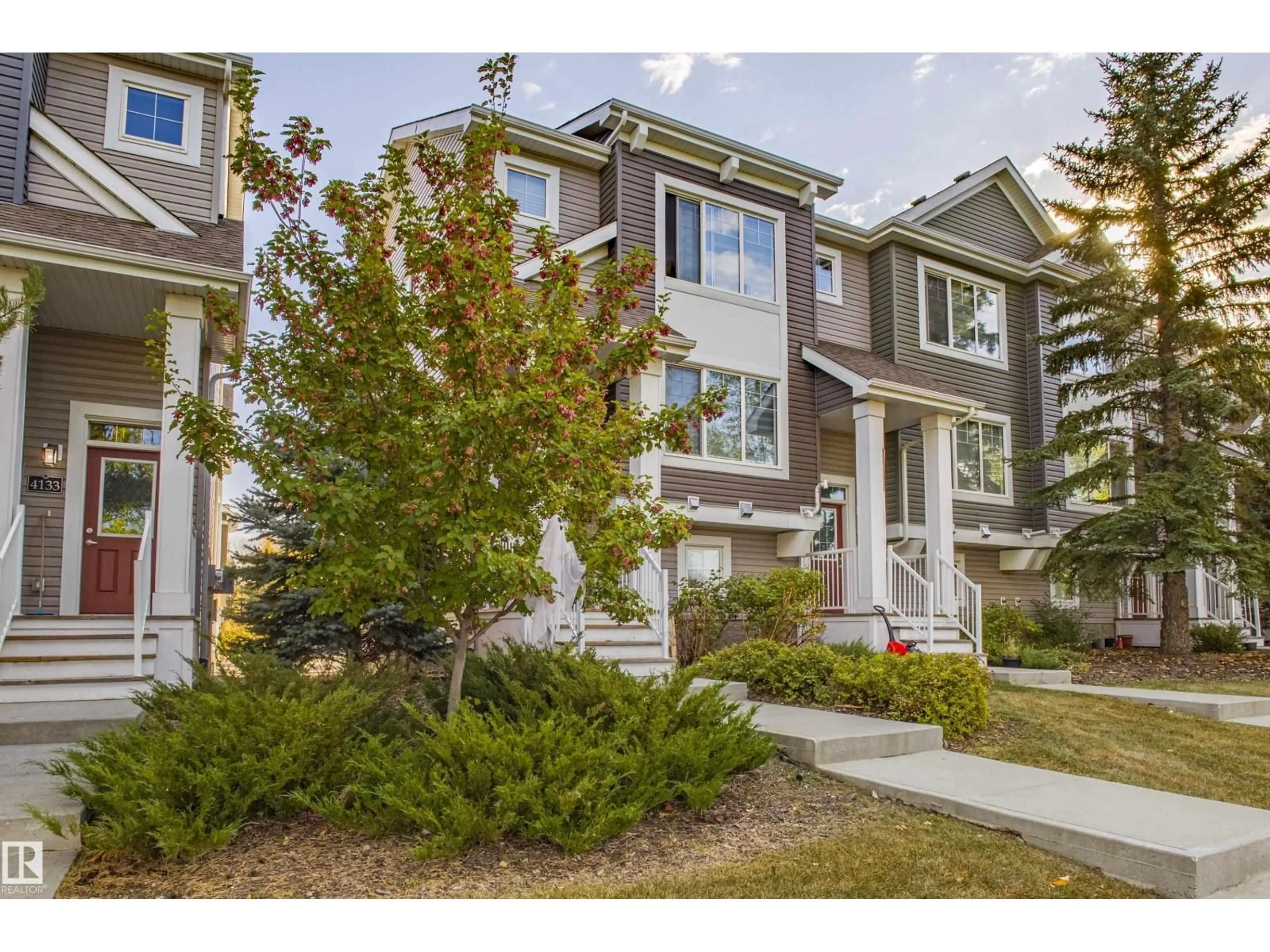Contact us about this property
Highlights
Estimated valueThis is the price Wahi expects this property to sell for.
The calculation is powered by our Instant Home Value Estimate, which uses current market and property price trends to estimate your home’s value with a 90% accuracy rate.Not available
Price/Sqft$286/sqft
Monthly cost
Open Calculator
Description
Welcome to this exceptional end unit townhouse in beautiful Larkspur, Edmonton, perfectly designed for modern living and easy maintenance. Enjoy tranquil park views directly from your kitchen window and balcony—an ideal setting for your morning coffee or family meals. With no backyard to maintain, weekends are always yours to enjoy the nearby green spaces. Double attached garage provides secure parking and extra storage, End unit layout means enhanced privacy and extra natural light, Open concept living and dining area-still a private, discreet, tucked-away spacious kitchen keeps prep work and dishes out of sight when entertaining, convenient access to walking trails, parks, schools, and shopping centers. Walking distance to K-6 school, Superstore and Walmart. A small, cozy upstairs loft or sitting area. It is a versatile space, often used as a reading nook. 3 Bedrooms and 2.5 bathrooms. Primary bedroom has 3 piece ensuite. Clean and well-maintained complex in a sought-after family-friendly neighborhood. (id:39198)
Property Details
Interior
Features
Main level Floor
Living room
4.31 x 4.57Dining room
2.71 x 4.58Kitchen
2.82 x 4.38Exterior
Parking
Garage spaces -
Garage type -
Total parking spaces 2
Condo Details
Amenities
Vinyl Windows
Inclusions
Property History
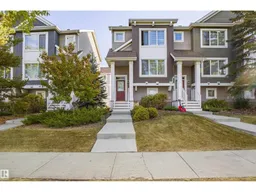 38
38
