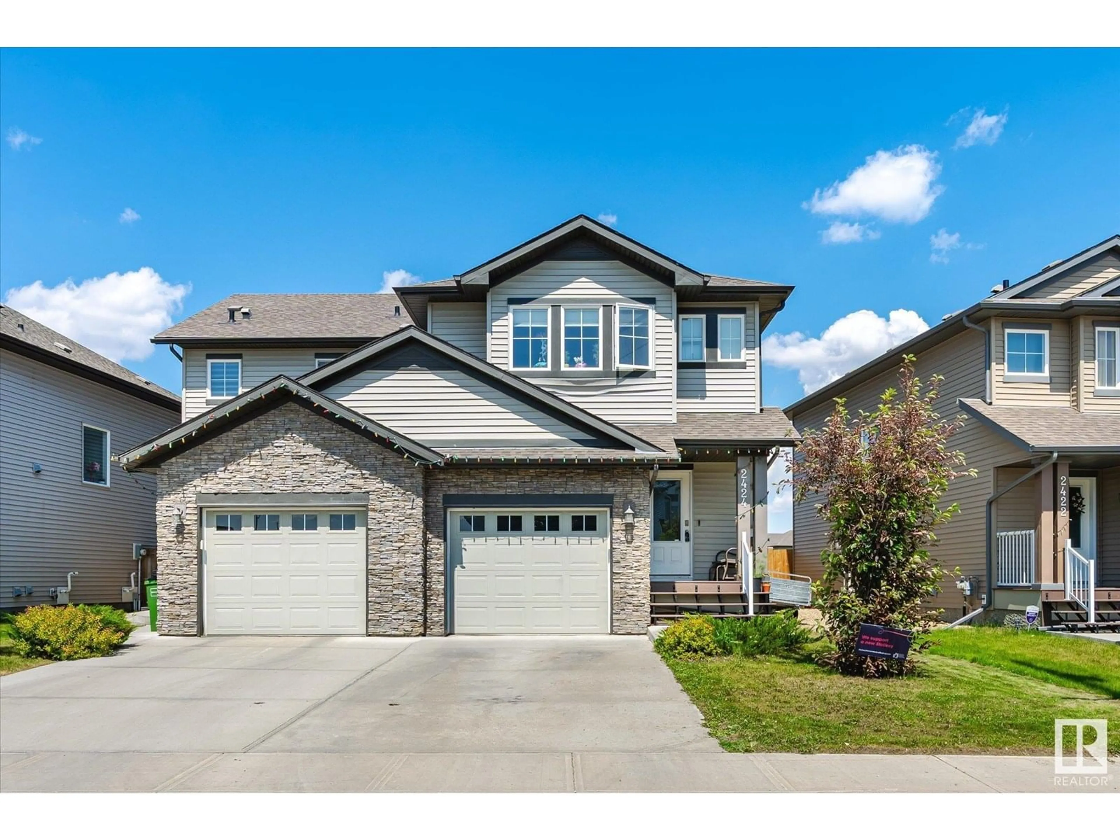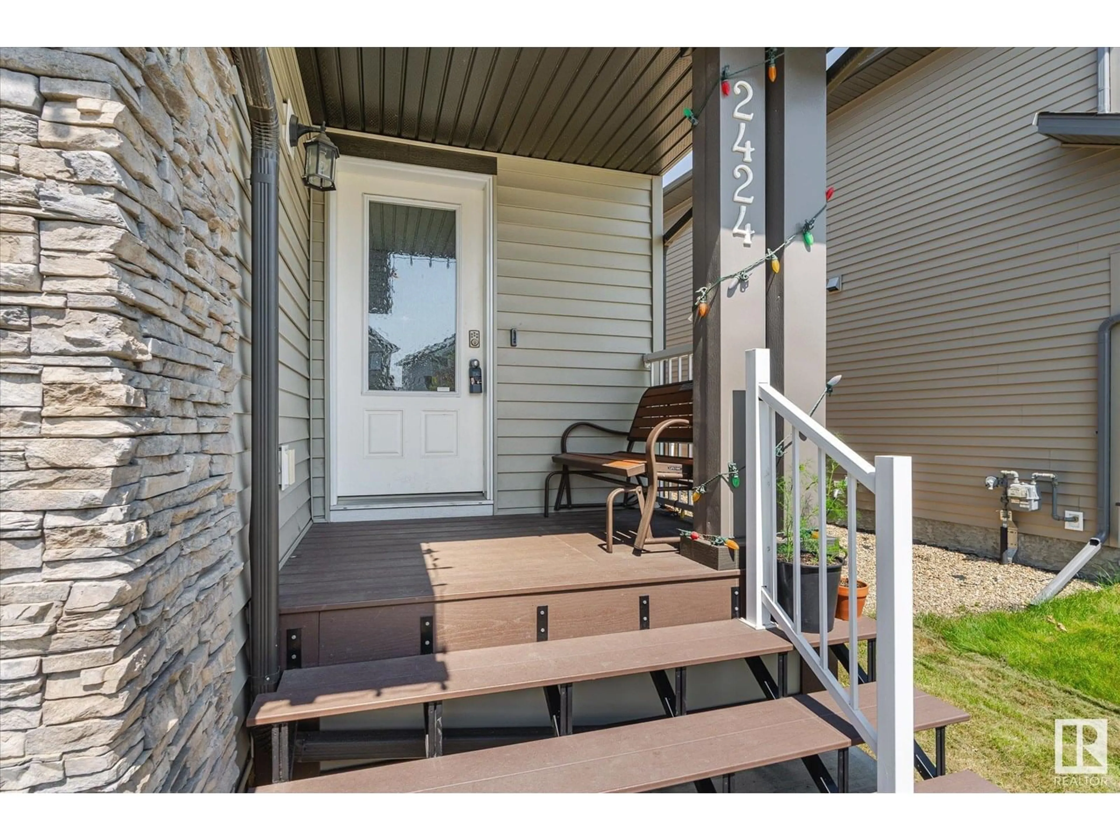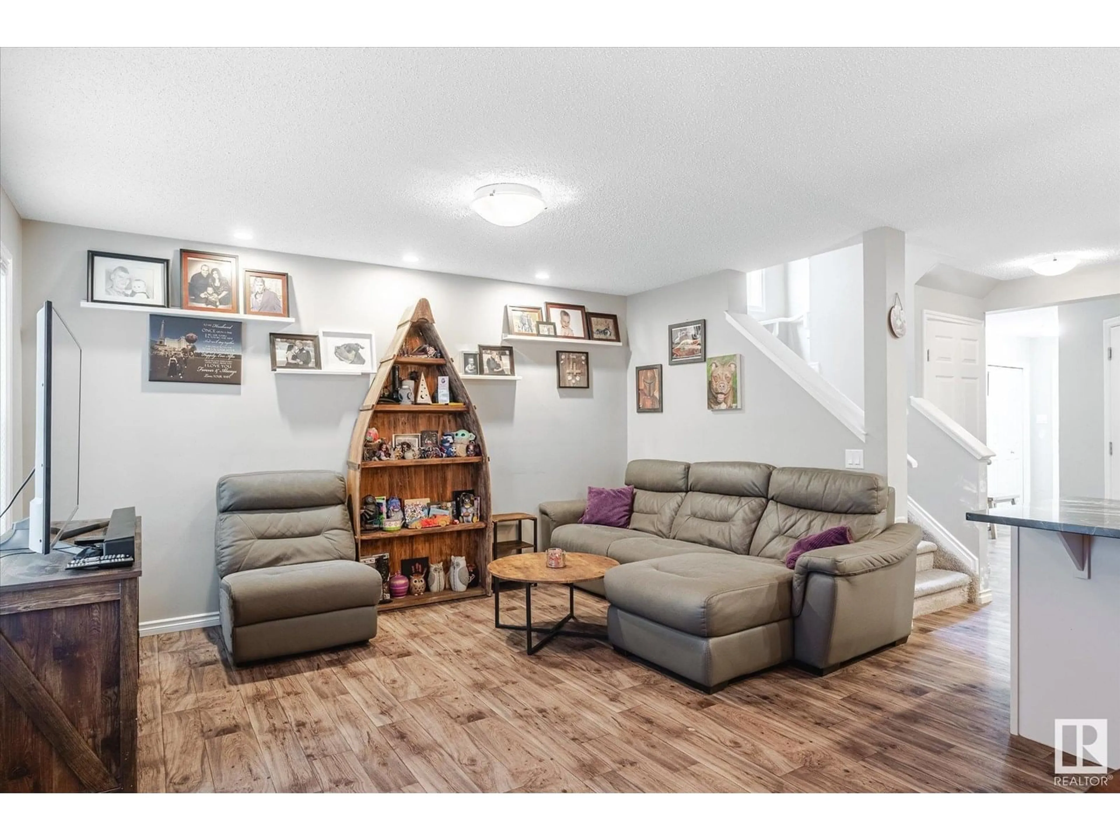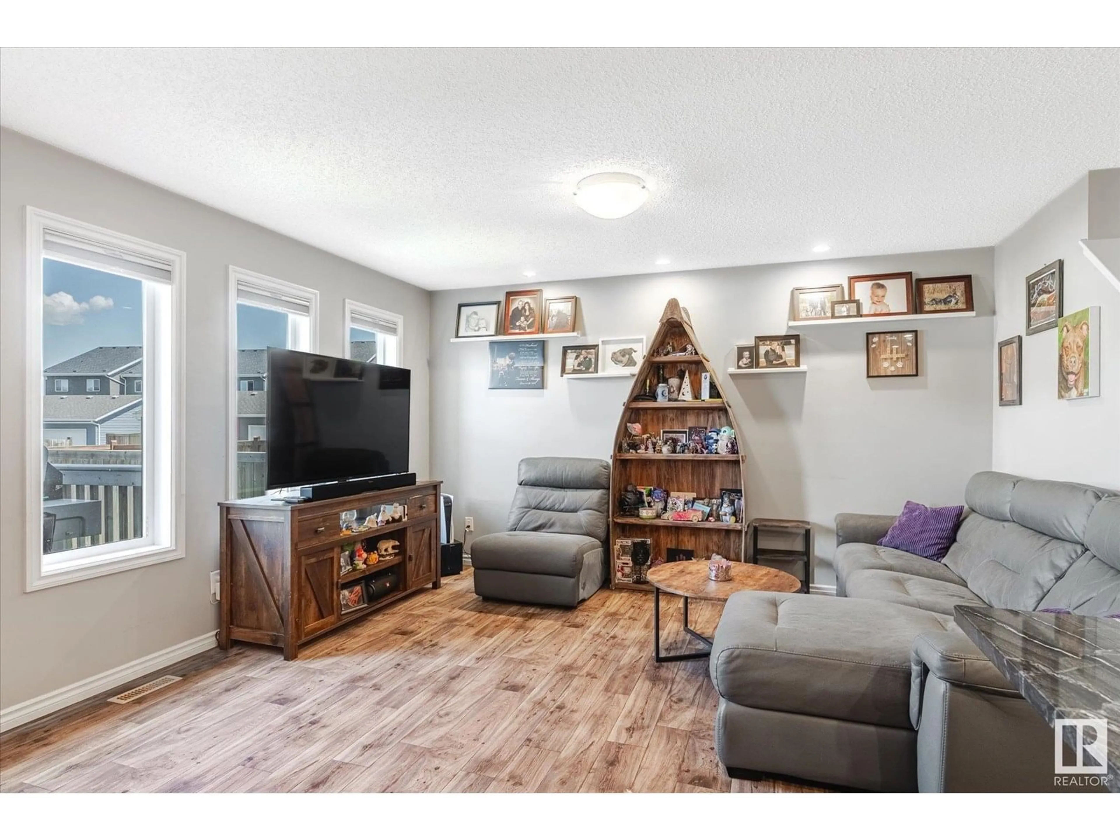NW - 2424 19A AV, Edmonton, Alberta T6T2C9
Contact us about this property
Highlights
Estimated valueThis is the price Wahi expects this property to sell for.
The calculation is powered by our Instant Home Value Estimate, which uses current market and property price trends to estimate your home’s value with a 90% accuracy rate.Not available
Price/Sqft$284/sqft
Monthly cost
Open Calculator
Description
This quality built half duplex features a very functional floor plan that offers 1403 sqft of living space, 2 Bedrooms, 3 bathrooms, and a single car attached garage. The feature of this home is the updated kitchen.The modern chef package includes: granite counter tops, stainless steel appliances, cabinets extended over the fridge and full height to the ceiling and an extended eating bar. The main floor also includes a living room with large windows, an eating nook just off the kitchen, and access to the oversized backyard deck with a 2 pc. bathrm conveniently located close to the foyer and garage access. You'll love retreating to the upper loft that can be a tv rm or office then the cozy master suite complete with an ensuite and a walk-in closet with an additional bedroom and another ensiute bathroom complete the upper level. All the luxury with a fenced backyard, single attached garage and a concrete single drive way. The basement is ready for completion with a rough in bathroom and one large window (id:39198)
Property Details
Interior
Features
Main level Floor
Living room
3.37 x 4.31Dining room
2.43 x 3.03Kitchen
2.43 x 3.36Exterior
Parking
Garage spaces -
Garage type -
Total parking spaces 2
Property History
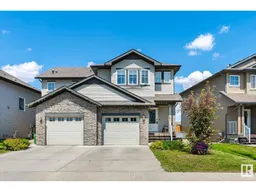 34
34
