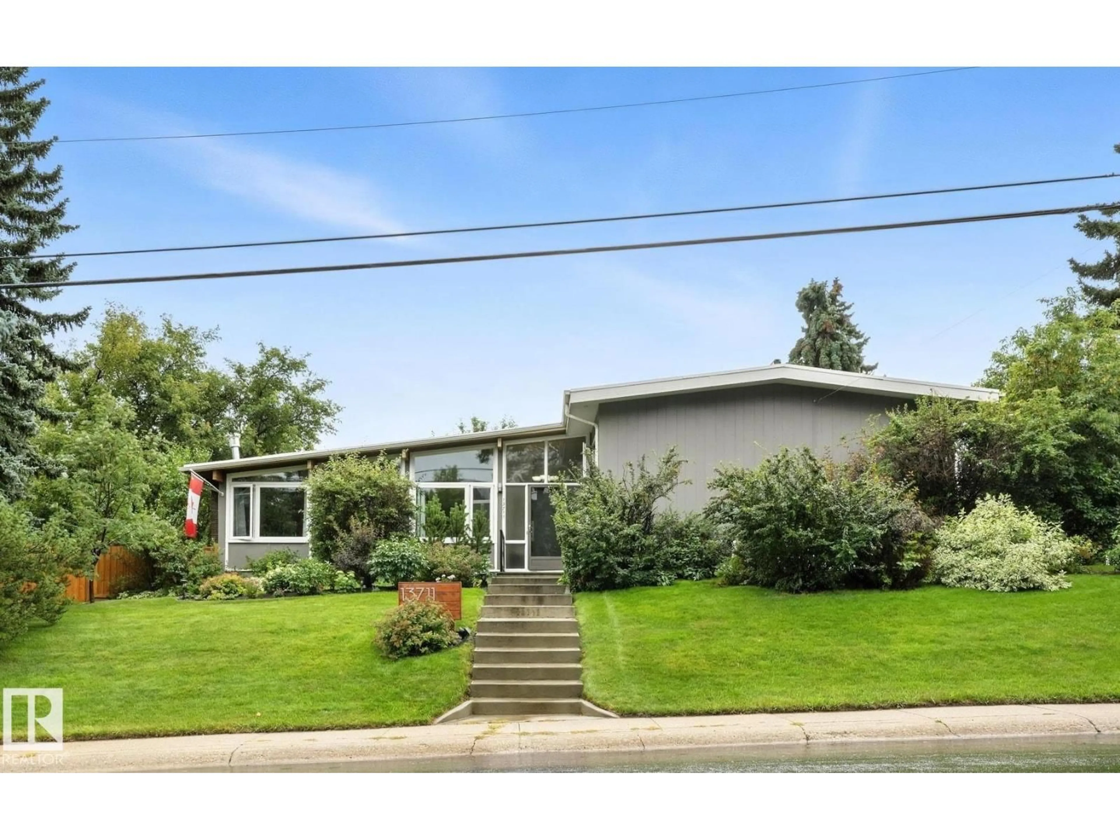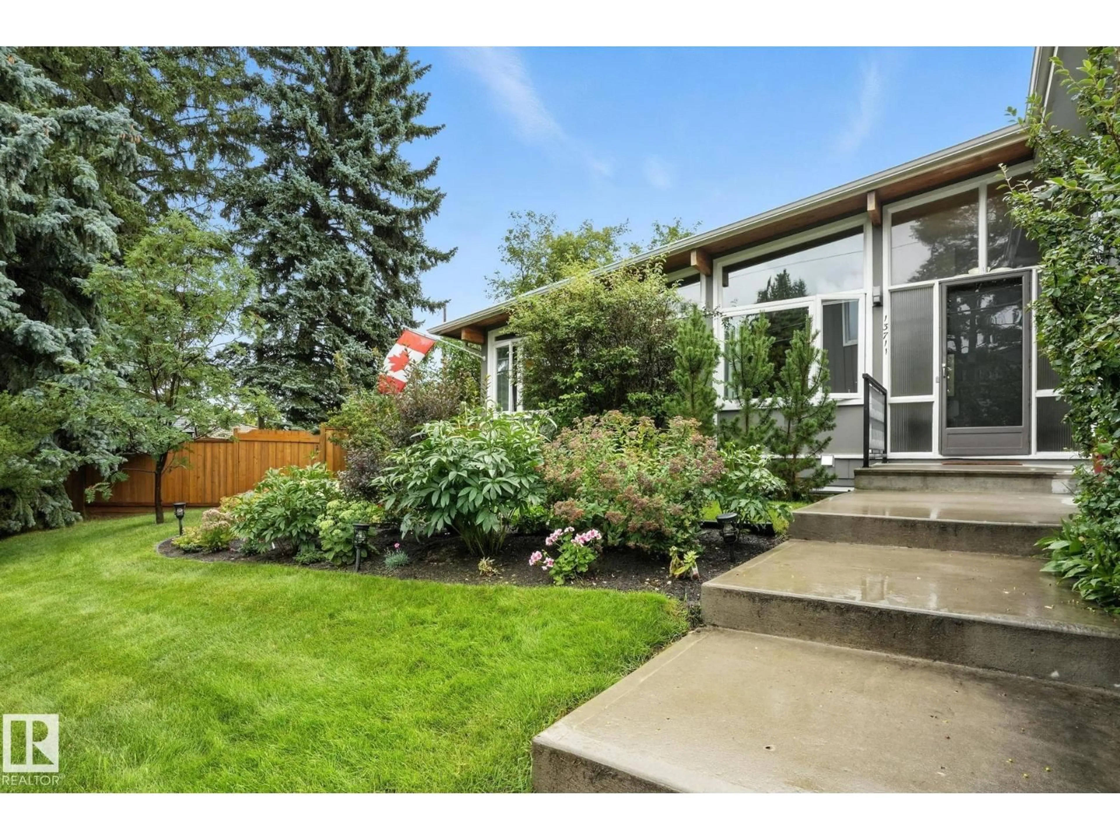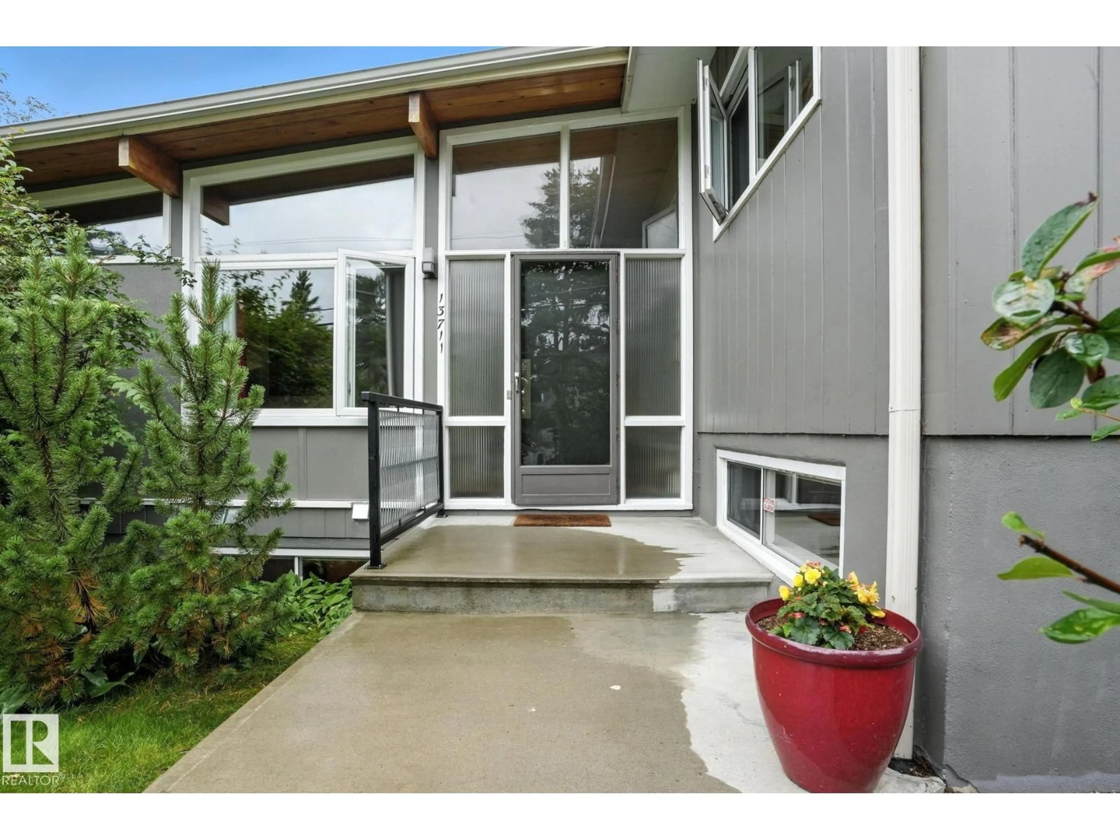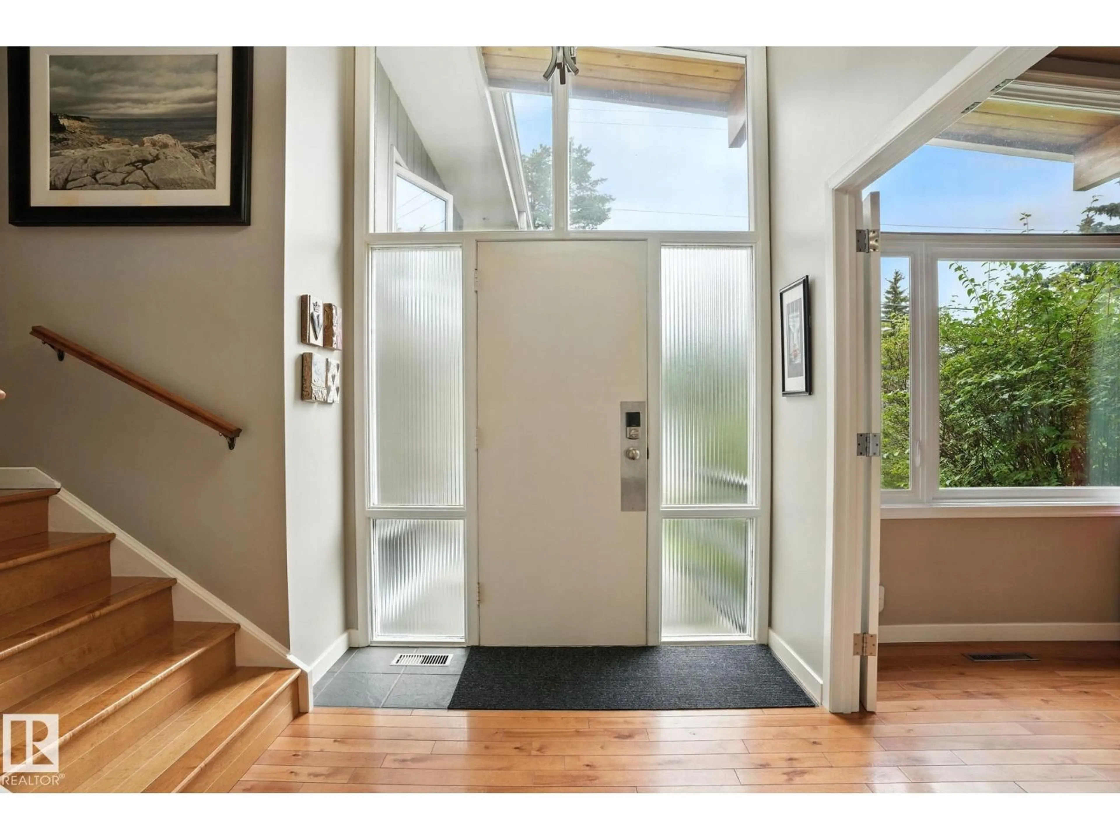Contact us about this property
Highlights
Estimated valueThis is the price Wahi expects this property to sell for.
The calculation is powered by our Instant Home Value Estimate, which uses current market and property price trends to estimate your home’s value with a 90% accuracy rate.Not available
Price/Sqft$644/sqft
Monthly cost
Open Calculator
Description
Outstanding East Laurier Heights Location! Elegant yet Comfortable, Architectural Beauty with a Custom Floor Plan that is perfect for the family and excellent for entertaining! 3 +1 bedrooms with 3 full bathrooms offers separate spaces for work family and guests. 3 family areas include; family room off kitchen, rec room with gas fireplace and a formal living room. Loads of storage! The considerable upgrades to the home include kitchen Quartz counter tops/backsplash and newer Appliances, a fully redone ensuite, flooring upgrades, new windows, window coverings, new furnace and much more! The stunning yard has areas for Gardening, Eating, Lounging, Firepit area and Storage. Beautifully surrounded by trees and shrubs and fencing, offering amazing privacy. Just a short walk from the Valley Zoo and Laurier Park/ Dog Park. Walk to shopping and restaurants! Over a Quarter Acre Lot! 78 foot Width. (id:39198)
Property Details
Interior
Features
Main level Floor
Living room
4.3 x 6.7Dining room
3.3 x 3.2Kitchen
3.3 x 3.4Family room
3.6 x 3.5Property History
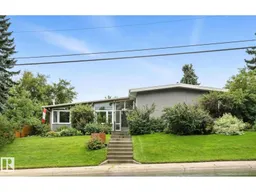 57
57
