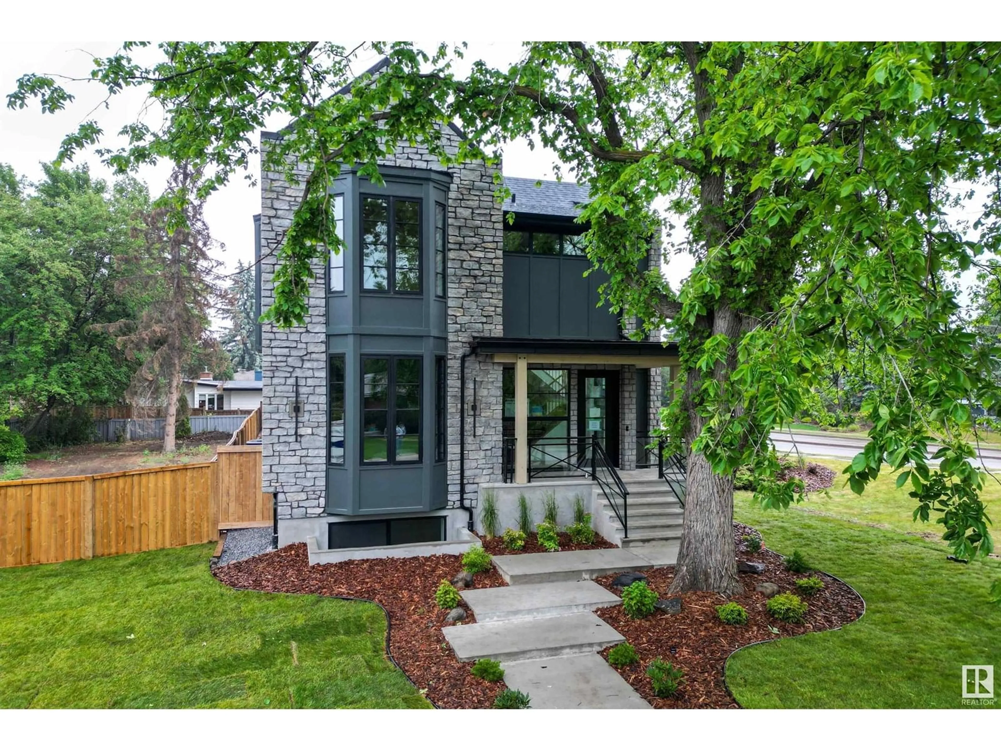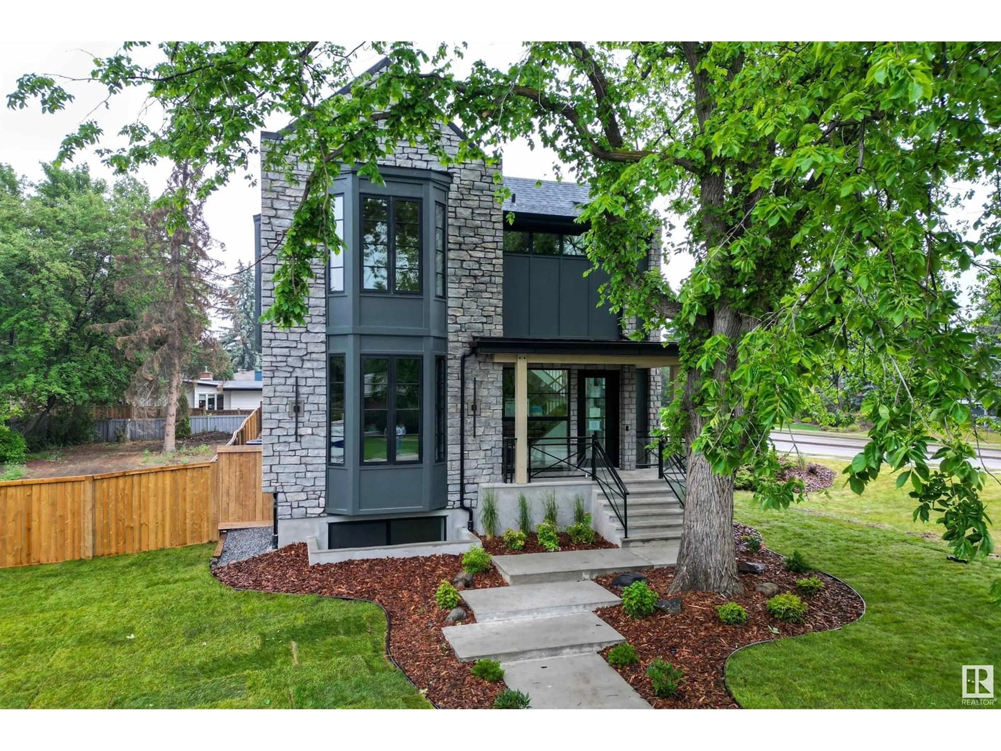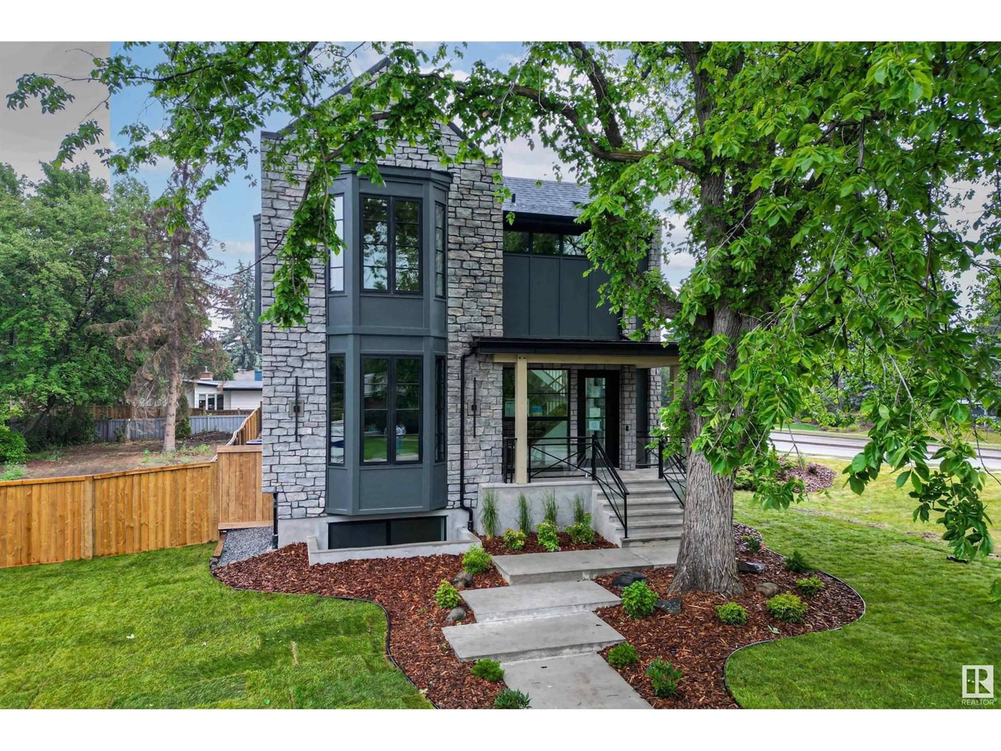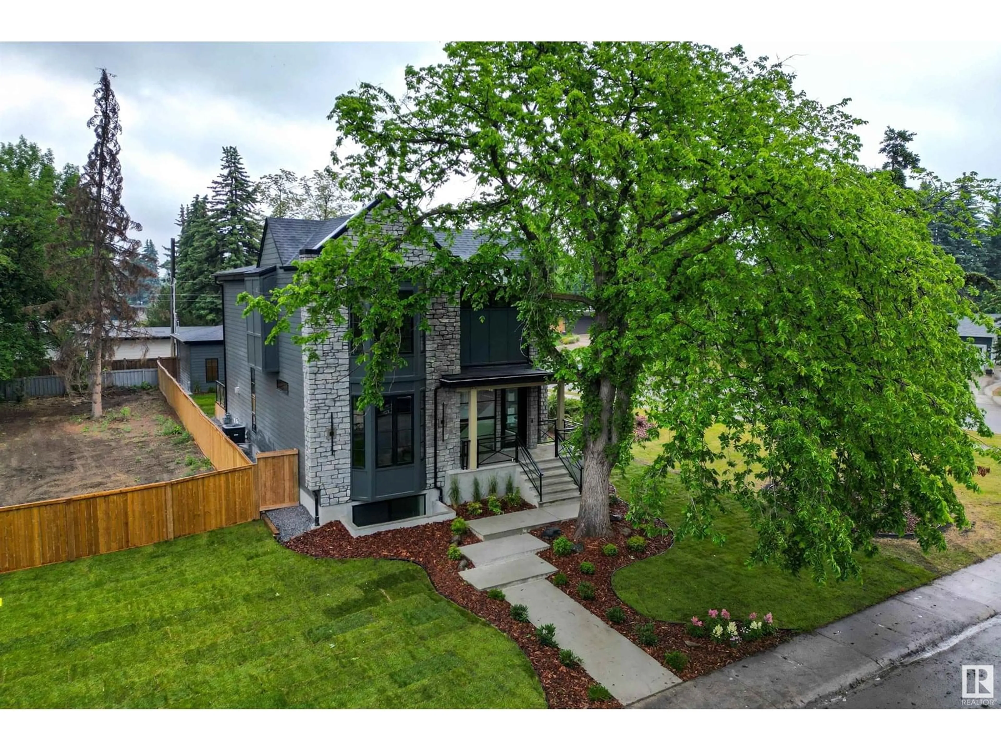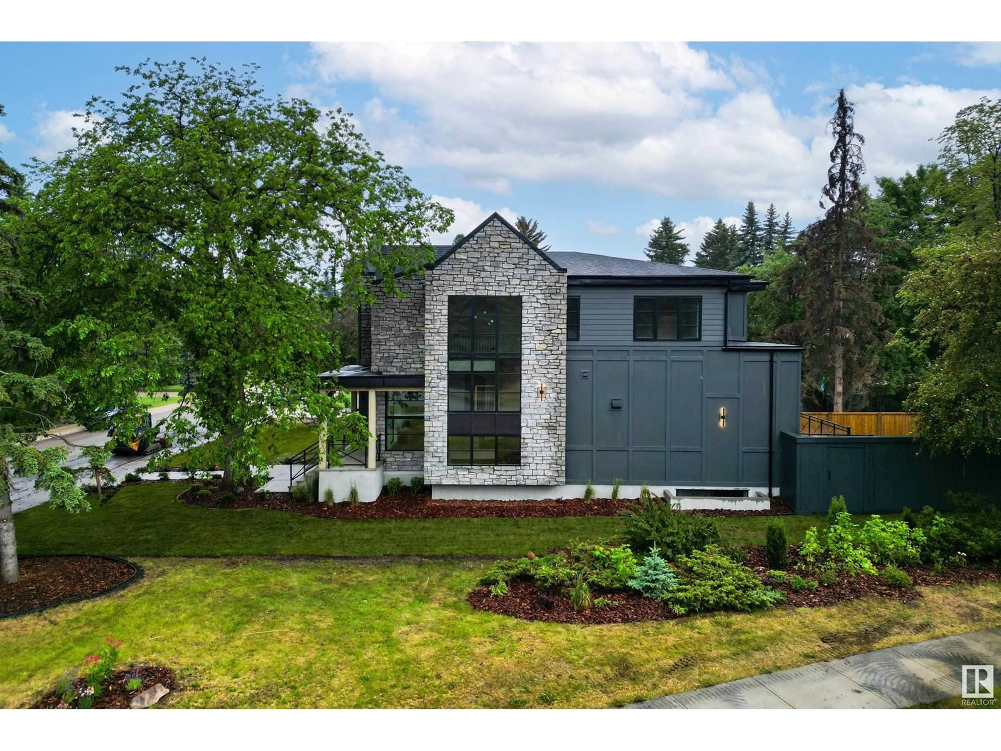NW - 13804 85 AVE, Edmonton, Alberta T5R3Y7
Contact us about this property
Highlights
Estimated ValueThis is the price Wahi expects this property to sell for.
The calculation is powered by our Instant Home Value Estimate, which uses current market and property price trends to estimate your home’s value with a 90% accuracy rate.Not available
Price/Sqft$808/sqft
Est. Mortgage$10,522/mo
Tax Amount ()-
Days On Market11 days
Description
Welcome to luxury living in Laurier, one of Edmonton’s most prestigious neighbourhoods. This stunning 3030 sq. ft. custom-built infill showcases exceptional craftsmanship and high-end finishes throughout. Step inside to discover hardwood floors flowing through the main and upper levels, creating warmth and elegance. The gourmet kitchen is a chef’s dream, featuring stone countertops, high end appliances, butlers pantry, and sliders opening up to the yard for a seamless, modern look. The Vaulted primary suite is a private retreat, a spa-inspired ensuite offering in-floor heating, and a spacious walk-in closet. Enjoy year-round comfort with central air conditioning. The triple car garage, upgraded framing, enhanced ceiling height, irrigation system. and private home gym add to the convenience and luxury. Perfectly located near the river valley, U of A, Whyte Ave and downtown, this home is a rare gem. (id:39198)
Property Details
Interior
Features
Main level Floor
Living room
Dining room
Kitchen
Office
Property History
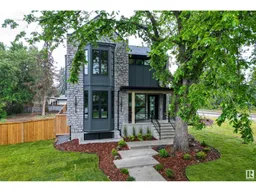 67
67
