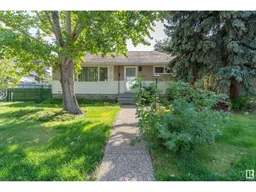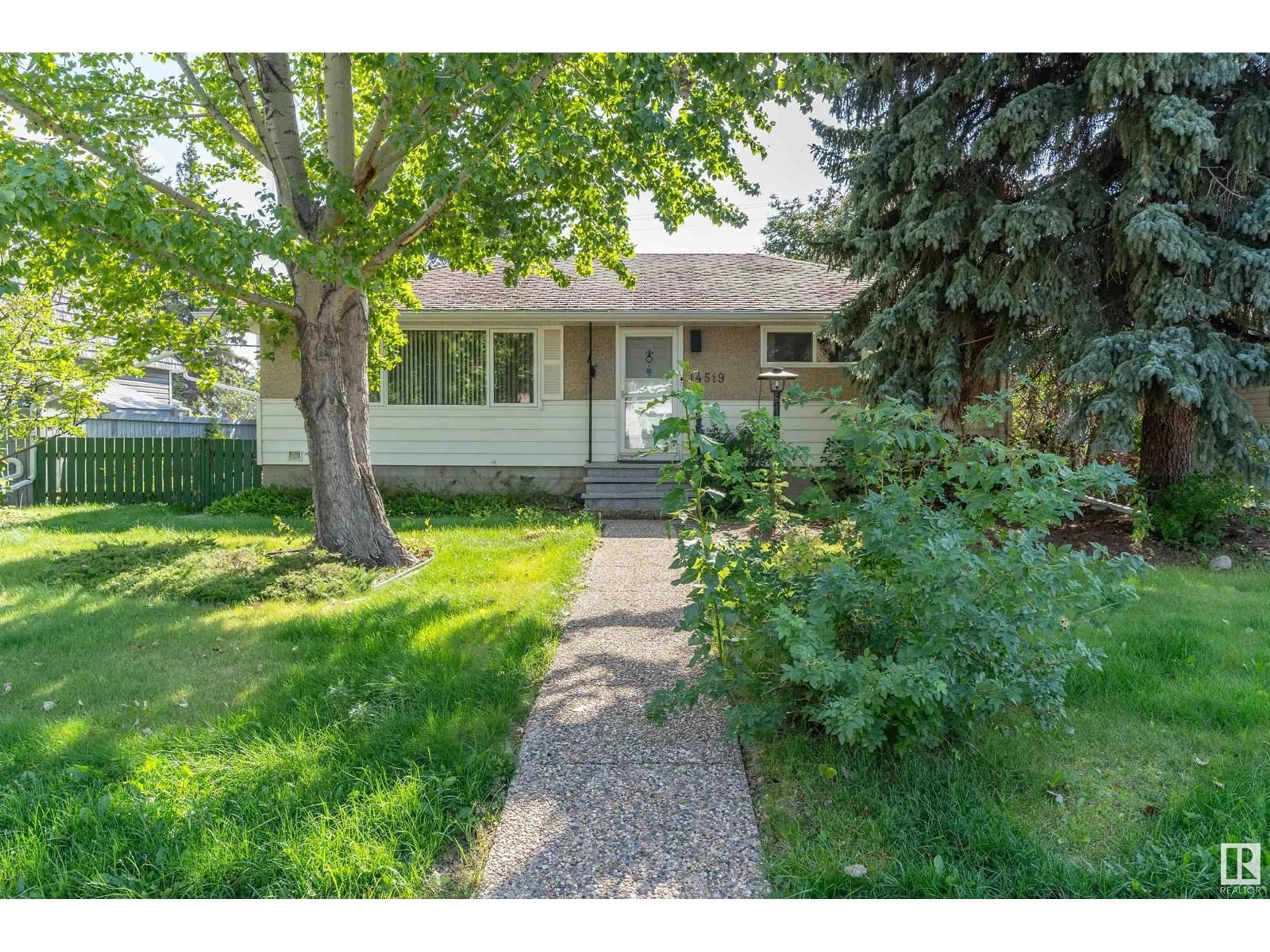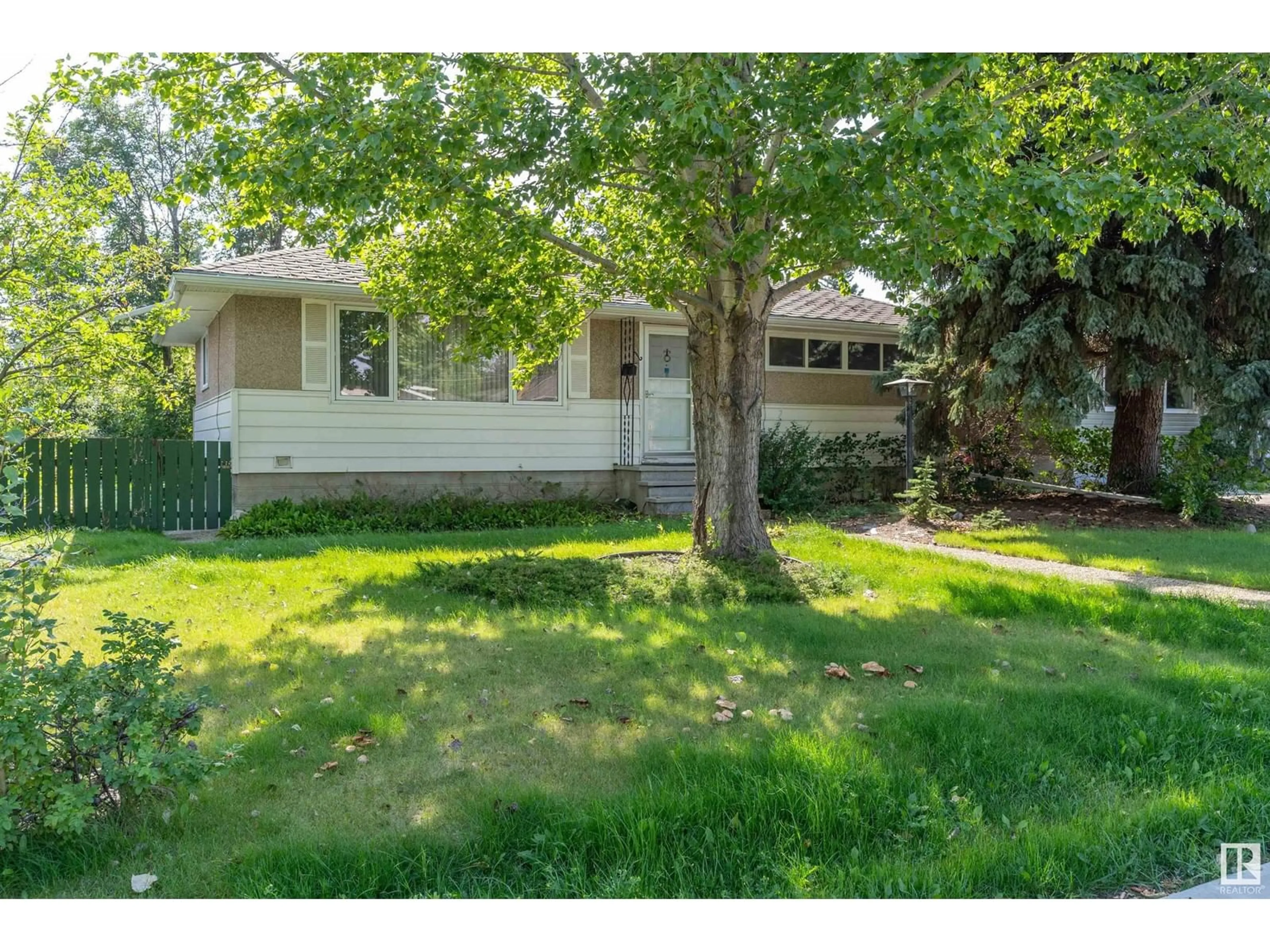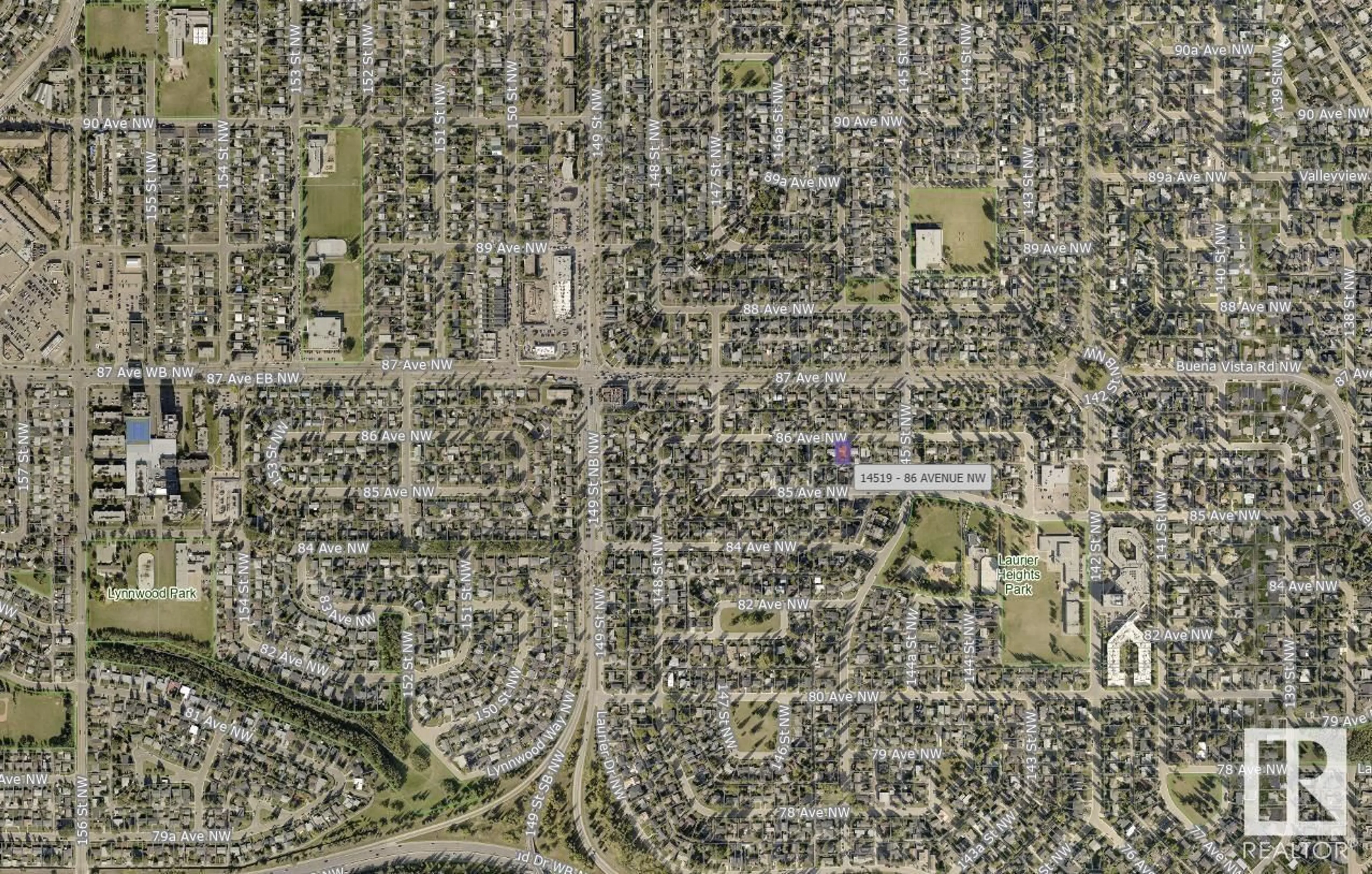NW - 14519 86 AV, Edmonton, Alberta T5R4B5
Contact us about this property
Highlights
Estimated ValueThis is the price Wahi expects this property to sell for.
The calculation is powered by our Instant Home Value Estimate, which uses current market and property price trends to estimate your home’s value with a 90% accuracy rate.Not available
Price/Sqft$549/sqft
Est. Mortgage$2,358/mo
Tax Amount ()-
Days On Market48 days
Description
Nestled in the highly sought-after community of Laurier Heights, this charming bungalow blends timeless character with practical living. Perfect for couples or families with older children, the home welcomes you with rich hardwood flooring throughout the main level. The spacious living room flows effortlessly into a sunlit dining area and kitchen, featuring French doors, ample cabinetry, and generous counter space—ideal for cooking and entertaining. The main floor hosts a primary bedroom with a walk-in closet and a luxurious 4-piece bath. Downstairs, the FULLY FINISHED BASEMENT offers a large family room, two additional bedrooms, and two more bathrooms, providing comfort and privacy for everyone. Enjoy the convenience of a double garage and a location that puts parks, schools, and shopping just minutes away. A perfect blend of warmth, space, and location. Could be a great potential to build two new homes as per current city bylawys(ATTN BUILDERS!) (id:39198)
Property Details
Interior
Features
Main level Floor
Living room
4.9 x 3.55Primary Bedroom
4.34 x 3.49Dining room
2.87 x 2.51Kitchen
4.7 x 3.39Property History
 3
3




