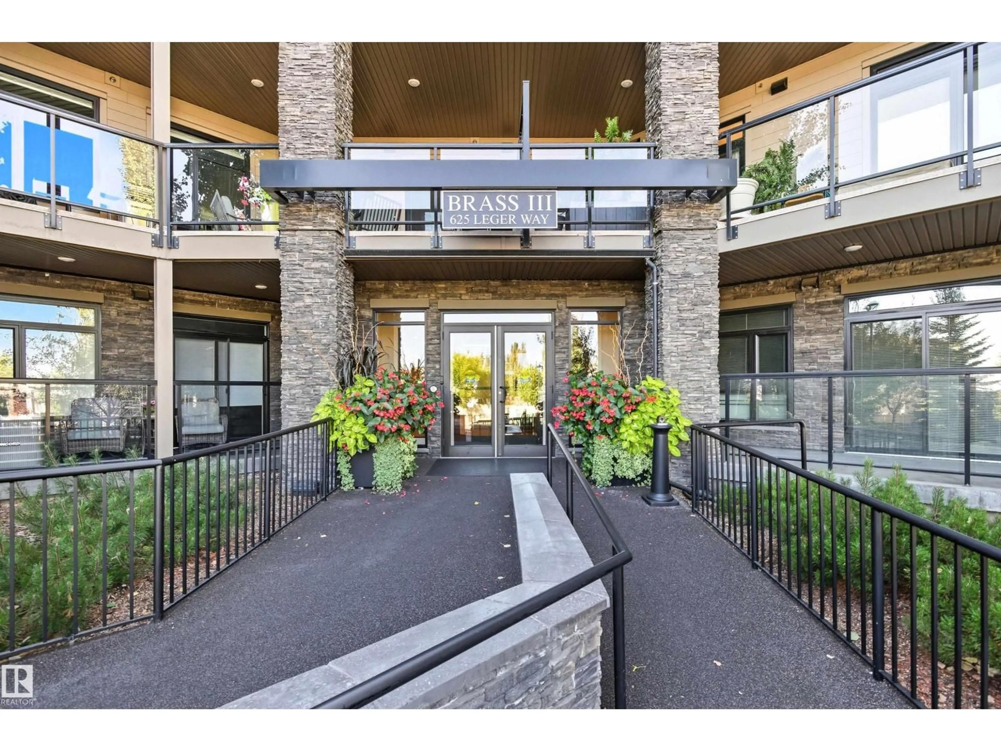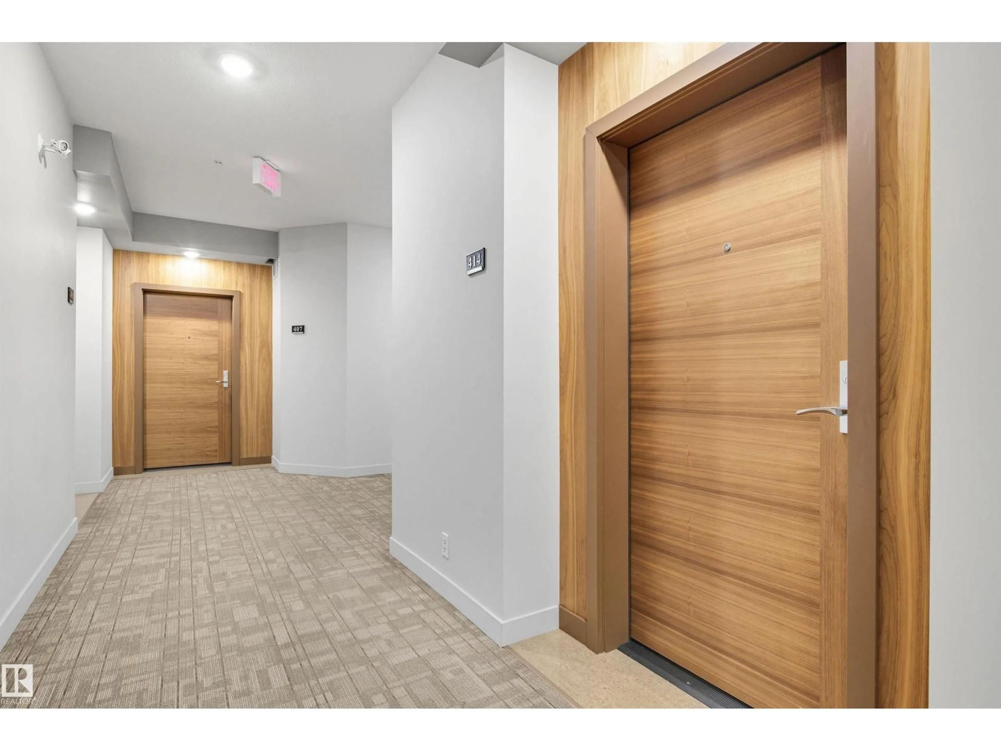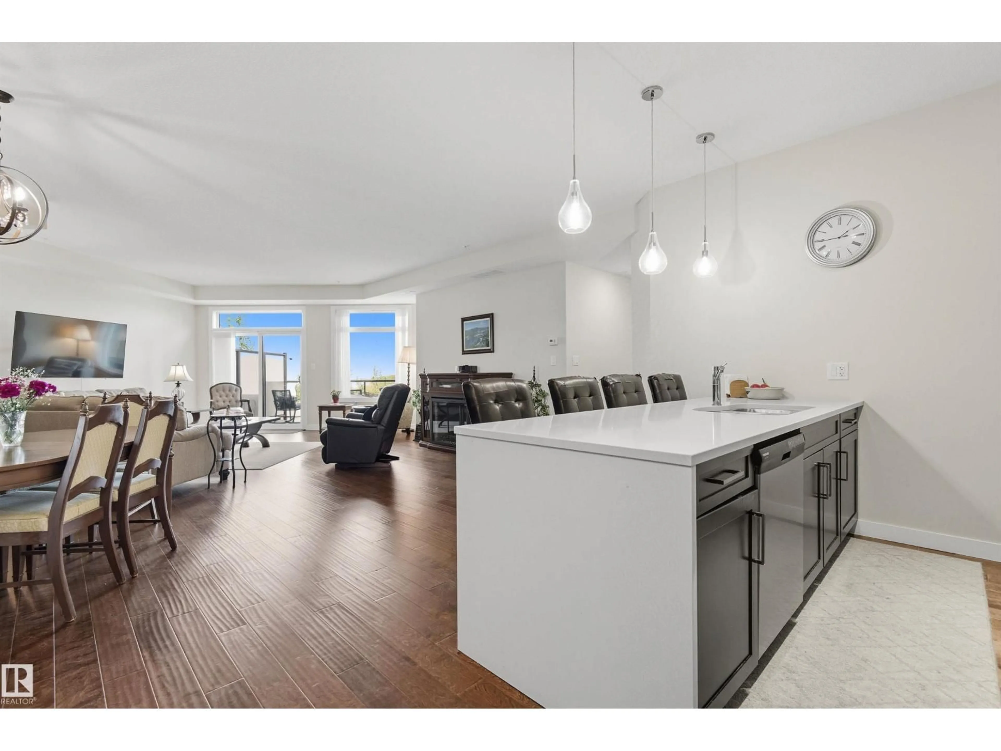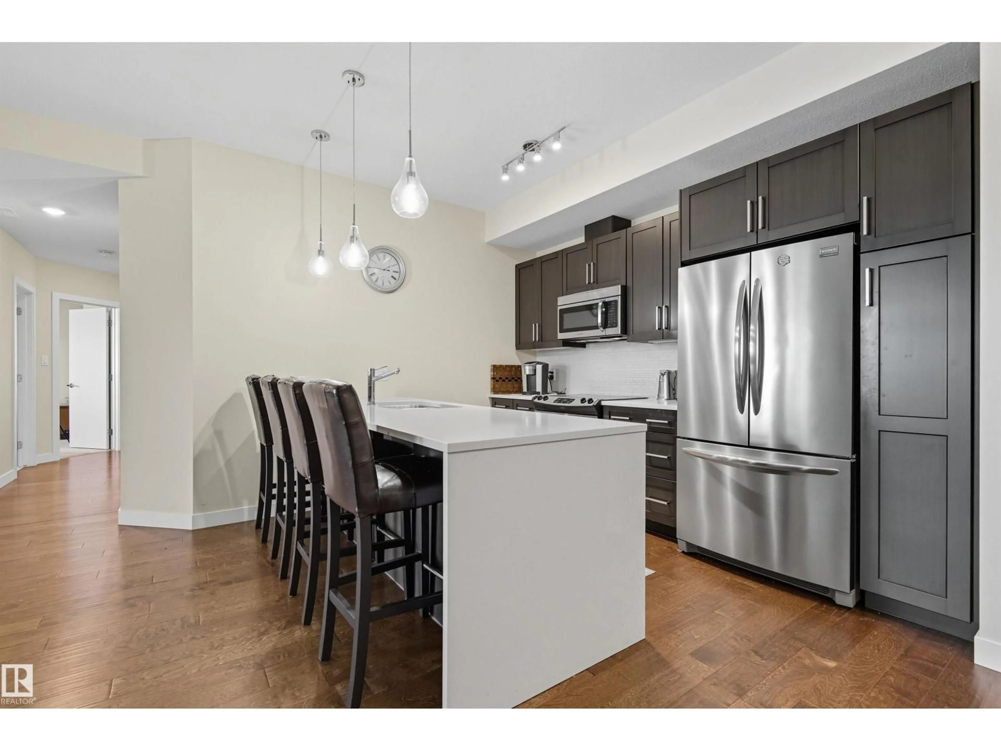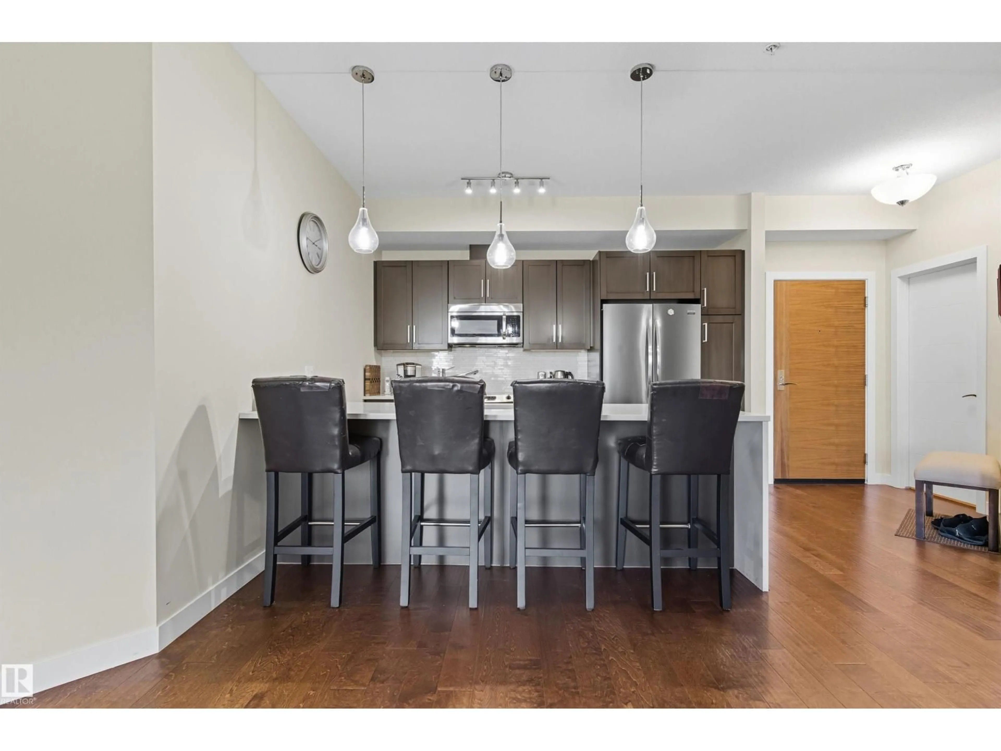#414 - 625 LEGER WY, Edmonton, Alberta T6R0W4
Contact us about this property
Highlights
Estimated valueThis is the price Wahi expects this property to sell for.
The calculation is powered by our Instant Home Value Estimate, which uses current market and property price trends to estimate your home’s value with a 90% accuracy rate.Not available
Price/Sqft$352/sqft
Monthly cost
Open Calculator
Description
Premier Suite sitting atop the luxurious and highly desirable Brass III Building in prestigious Leger with stunning 4th floor views clear to the downtown skyline. This 1375 Sq Ft TWO Bedroom + DEN suite is the crown jewel of this top tier building, with 2 full bathrooms, 2 Underground Stalls ( upgraded tandem ), underground storage cage, Central Air Conditioning, upgraded window coverings, and one of the largest if not THE Largest balconies in the building with undeniably the best view. Upon entering the building you will notice the quality and immaculate condition, this is a safe and well managed building with an active community of owners. Stepping into suite 414, you'll immediately notice the enormous 9' ceilings, large windows, tall cabinets, quartz counters with waterfall edge, and the luxurious handscraped engineered hardwood floors. You will love the large primary suite with spa like ensuite, soaker tub, step in shower, and walk in closet. Spacious 2 bed plus den you will love for the long term! (id:39198)
Property Details
Interior
Features
Main level Floor
Living room
7.59 x 6.14Dining room
3.98 x 3.72Kitchen
2.35 x 3.75Den
3.562 x 3.06Exterior
Parking
Garage spaces -
Garage type -
Total parking spaces 2
Condo Details
Amenities
Ceiling - 9ft, Vinyl Windows
Inclusions
Property History
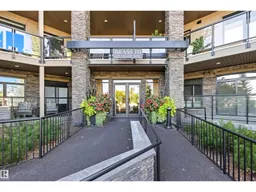 44
44
