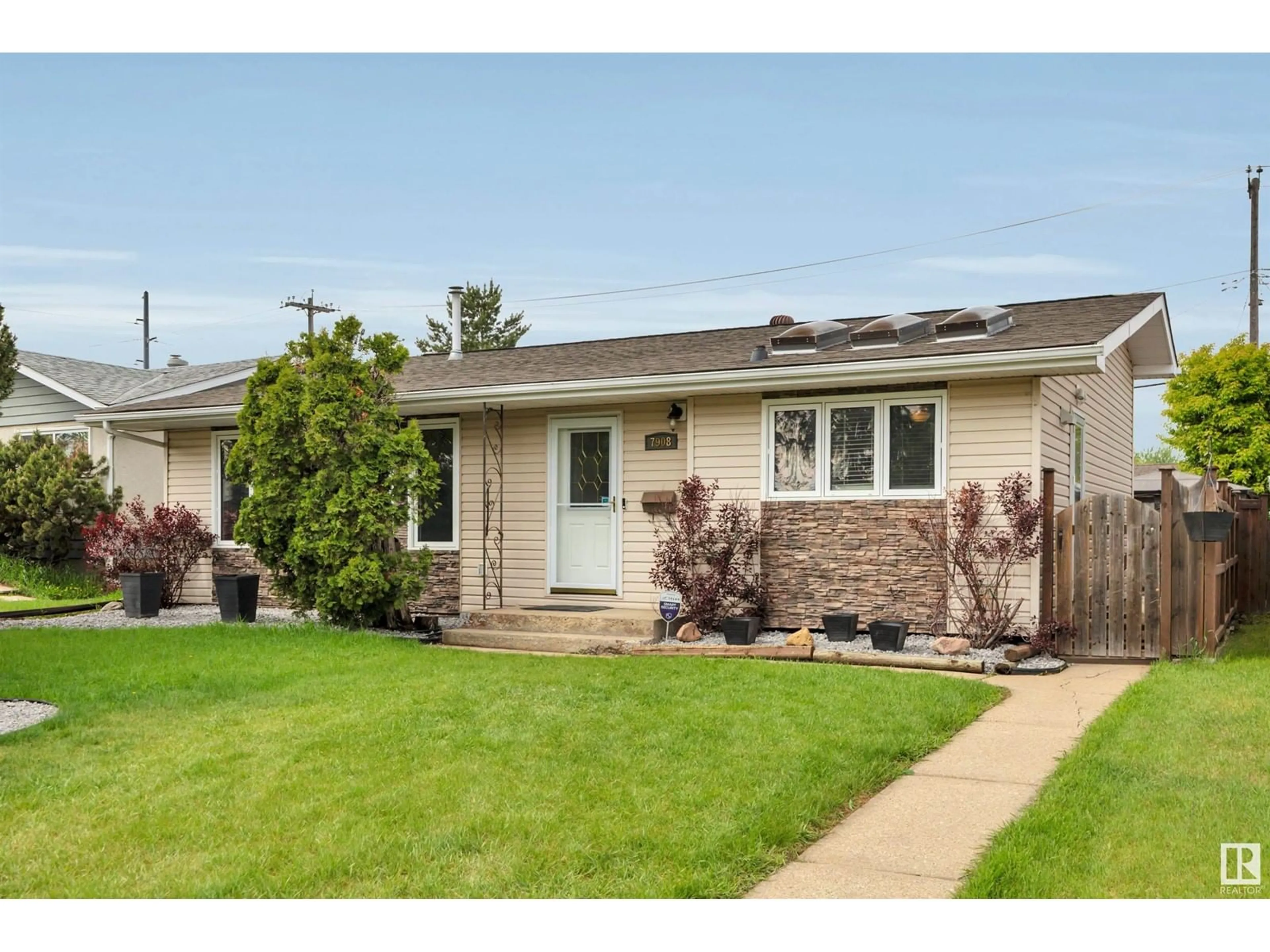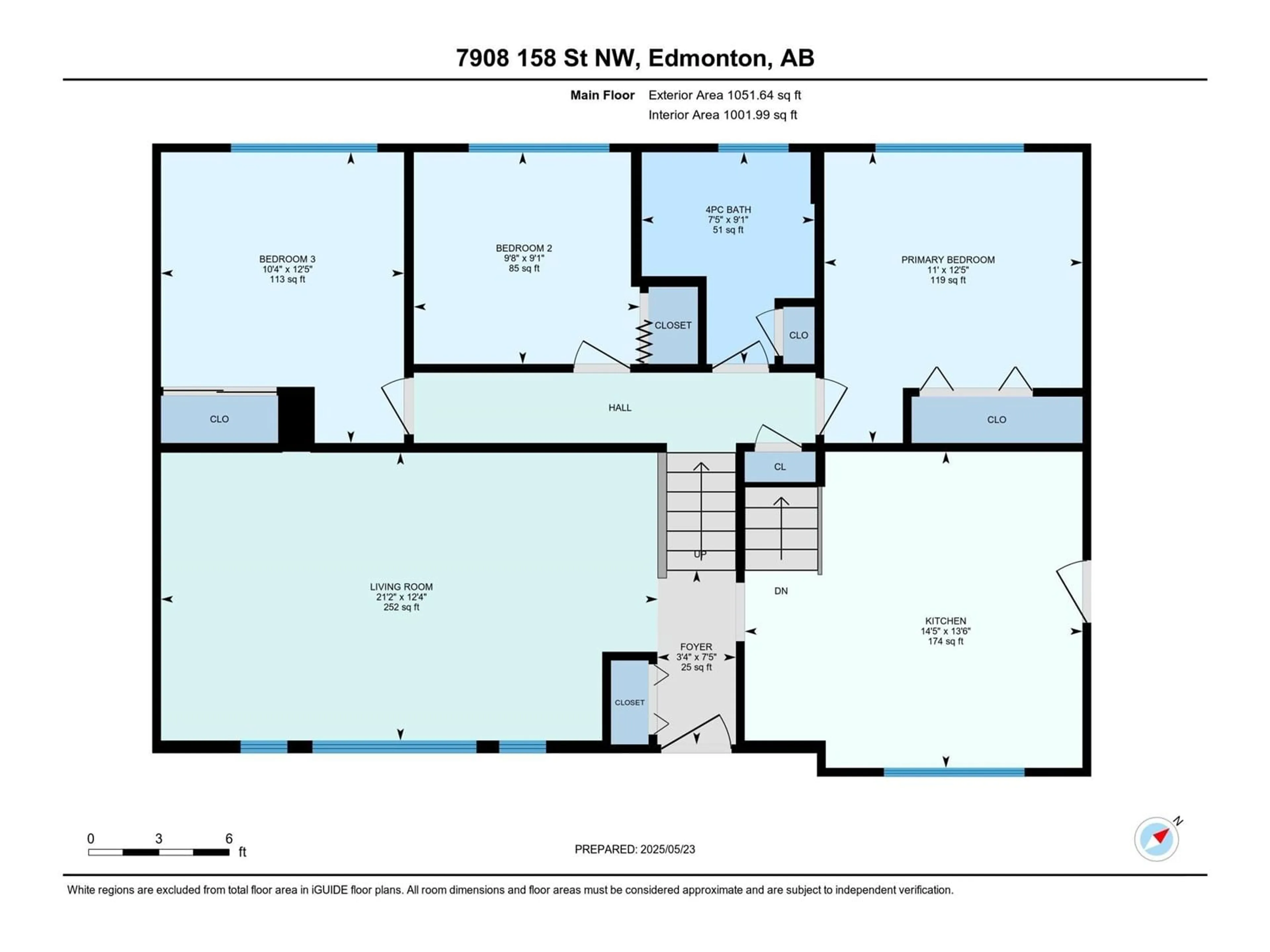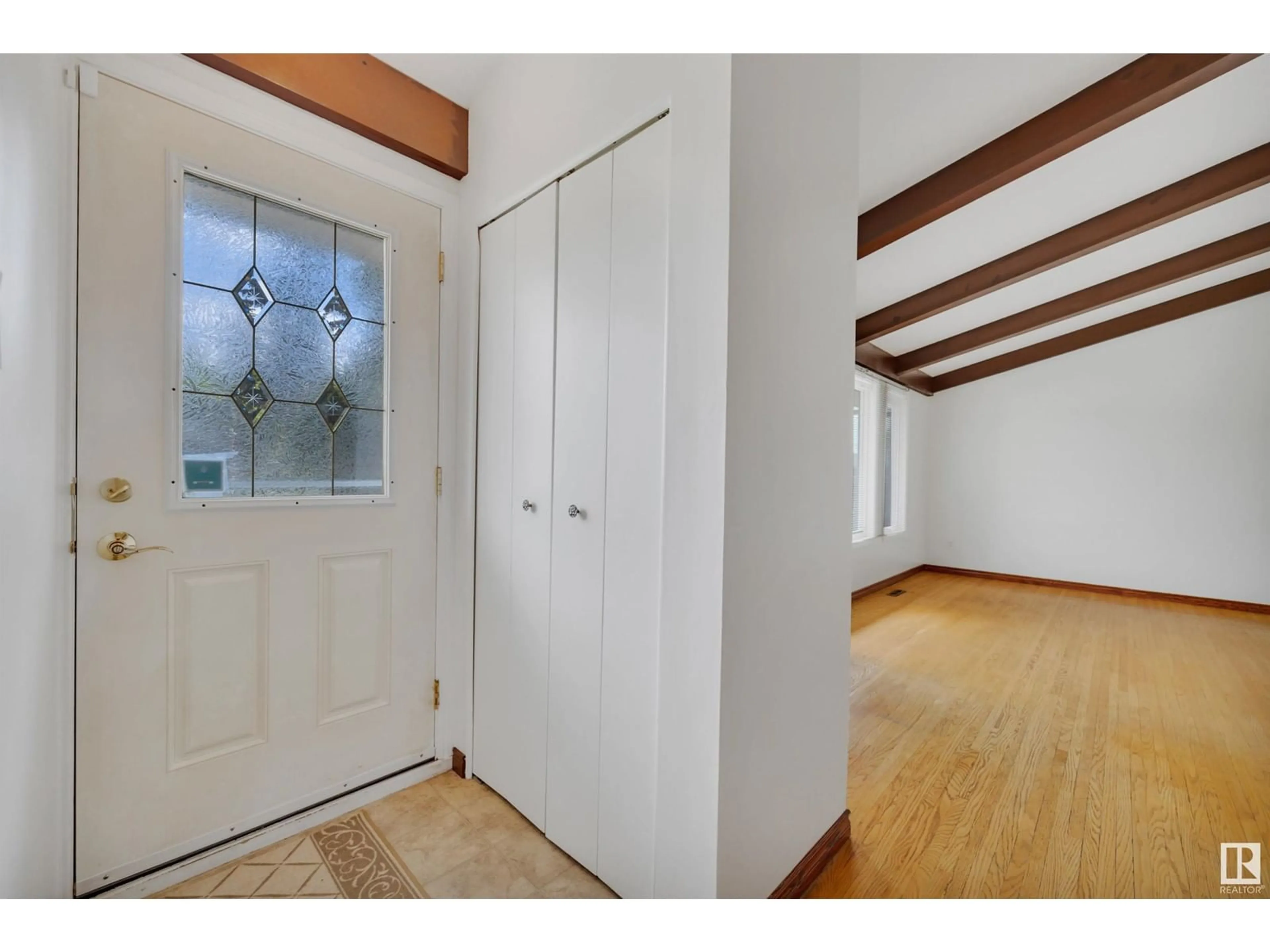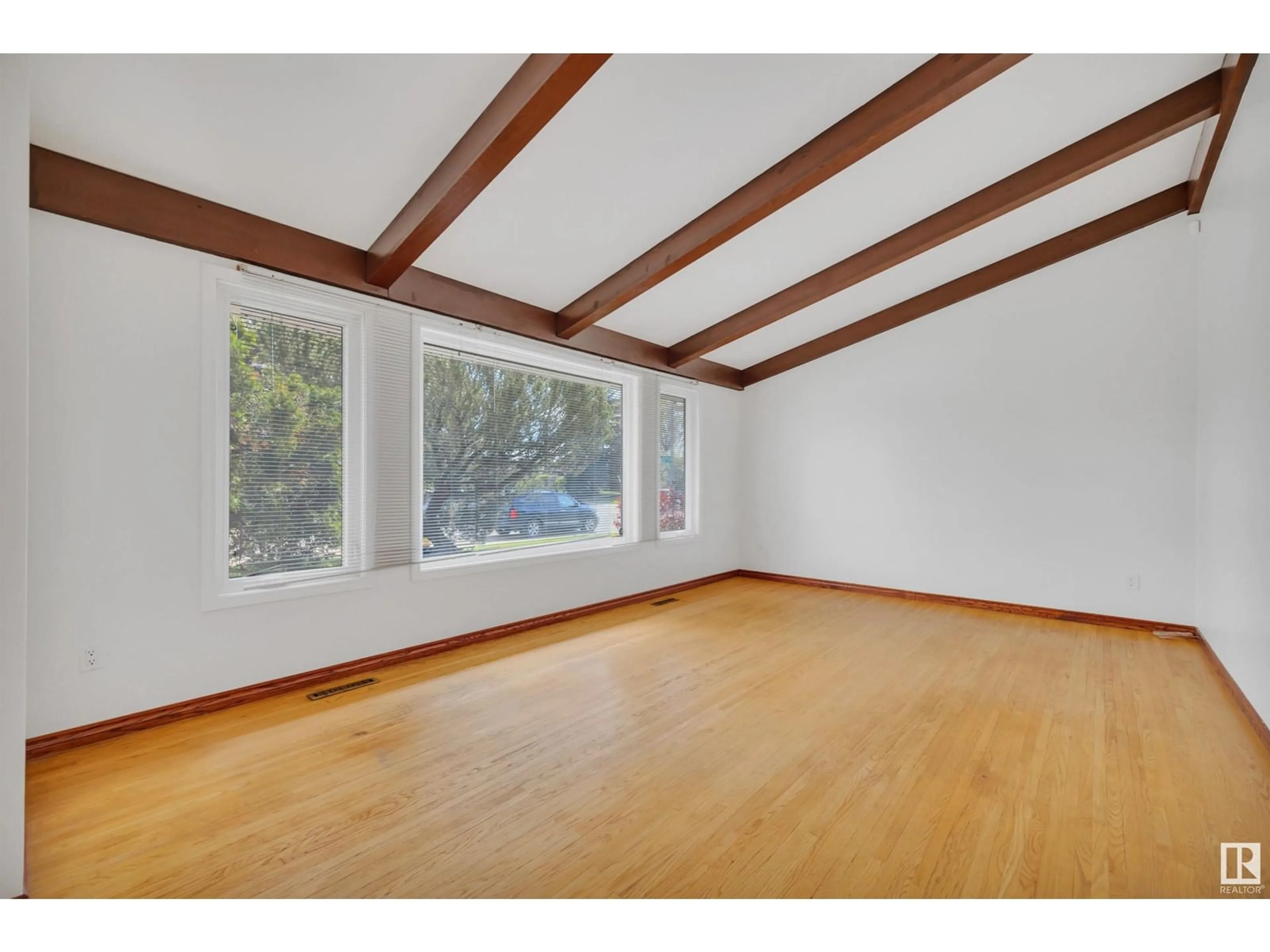7908 158 ST, Edmonton, Alberta T5R2B8
Contact us about this property
Highlights
Estimated ValueThis is the price Wahi expects this property to sell for.
The calculation is powered by our Instant Home Value Estimate, which uses current market and property price trends to estimate your home’s value with a 90% accuracy rate.Not available
Price/Sqft$417/sqft
Est. Mortgage$1,885/mo
Tax Amount ()-
Days On Market32 days
Description
OPEN BEAM BEAUTY! Lynnwood 3 level split on a gorgeous quiet wide street. VAULTED OPEN BEAM living room. FRESHLY PAINTED 4 BEDROOM (3 up & 1 down) boasts TWO FULL BATHS, with HARDWOOD in the living room, SKYLIGHTS IN THE KITCHEN, & NEWER WINDOWS. The FAMILY room on the lower level features BIG WINDOWS, PLUSH CARPET, & a gorgeous GAS FIREPLACE for those cozy winter nights. Newer shingles on the house. BRAND NEW GARAGE DOOR (2024). NO SHORTAGE of STORAGE as there is a massive ULTRA CLEAN crawl space. WEST FACING private oasis is fully fenced with a fun lean-to where you can watch the weather roll in while enjoying a Bevvie. Ponds & Gazebo will stay. DOUBLE DETACHED garage with room out back for your trailer! Amazing schools. Seconds in the car to the Whitemud Freeway. WEM so close. Trail system access for outdoor for biking & long walks. AMAZING SCHOOLS! Shopping & restaurants. CENTRAL YET PRIVATE. This home is a WOW. Perfect for a family. Your story begins here. *Some photos virtually staged. (id:39198)
Property Details
Interior
Features
Main level Floor
Living room
3.75 x 6.46Kitchen
4.12 x 4.39Exterior
Parking
Garage spaces -
Garage type -
Total parking spaces 4
Property History
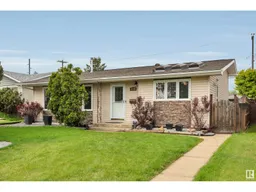 57
57
