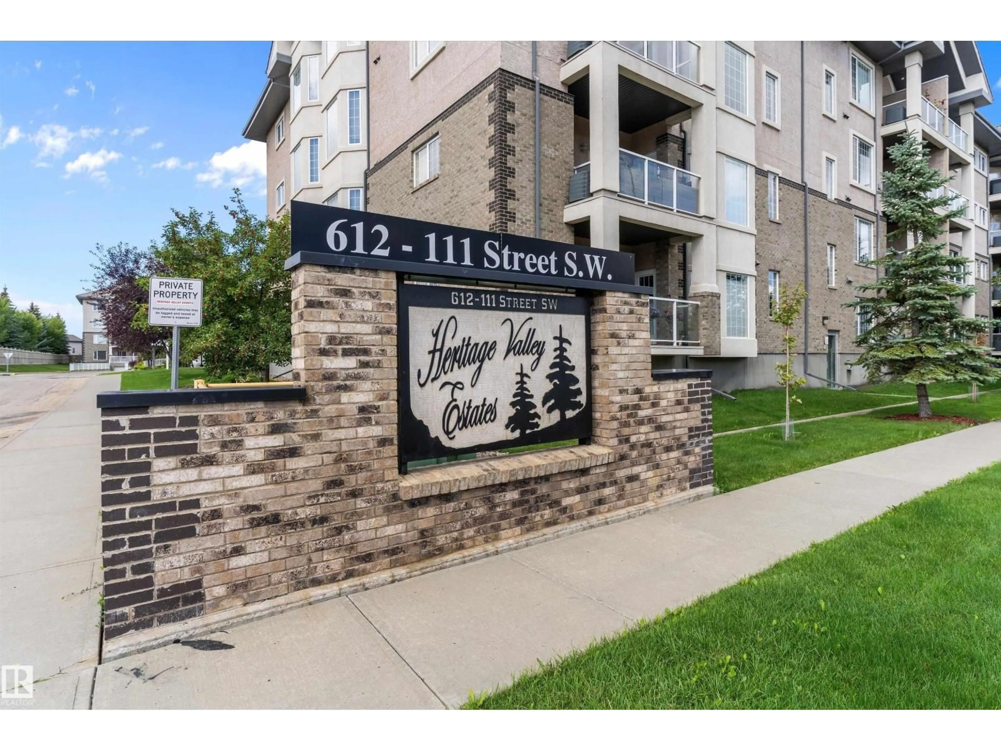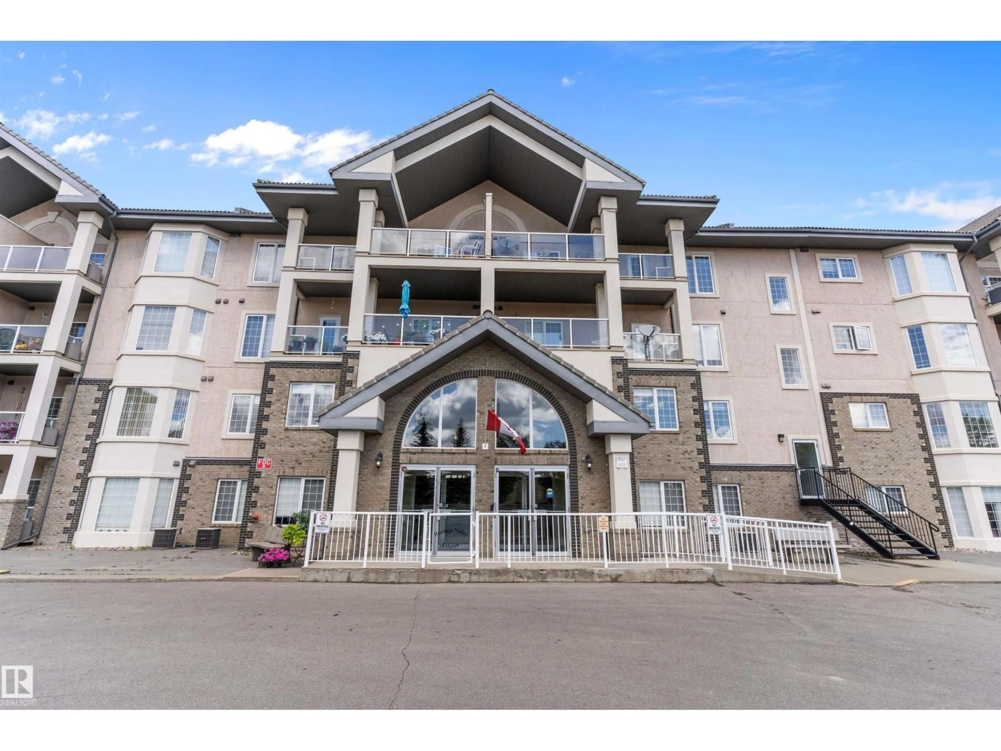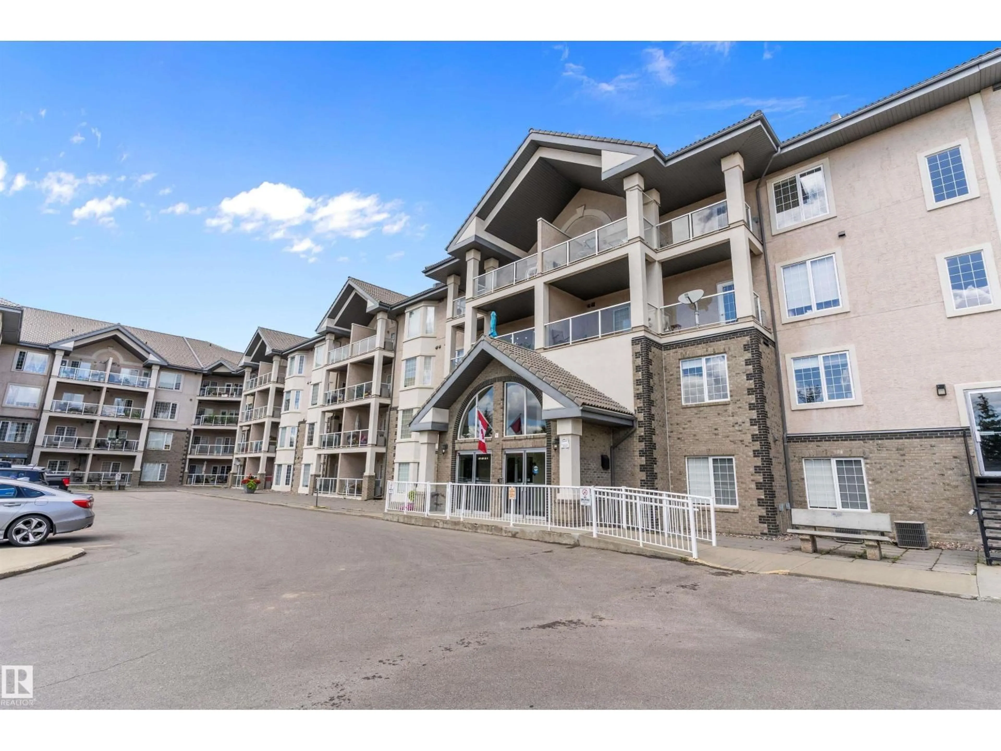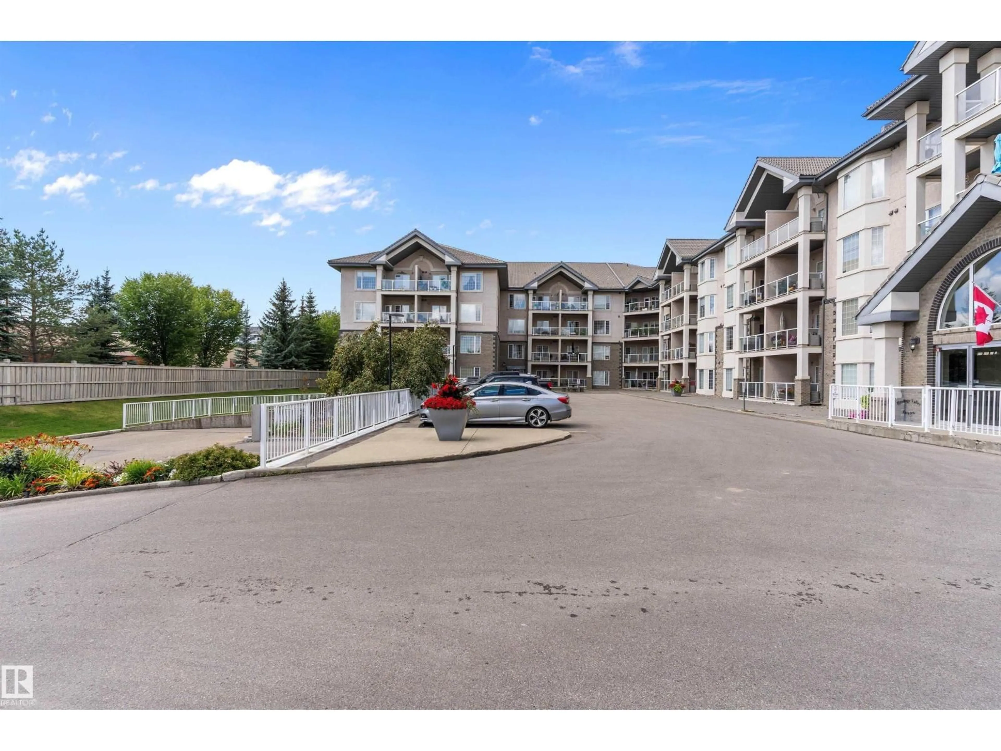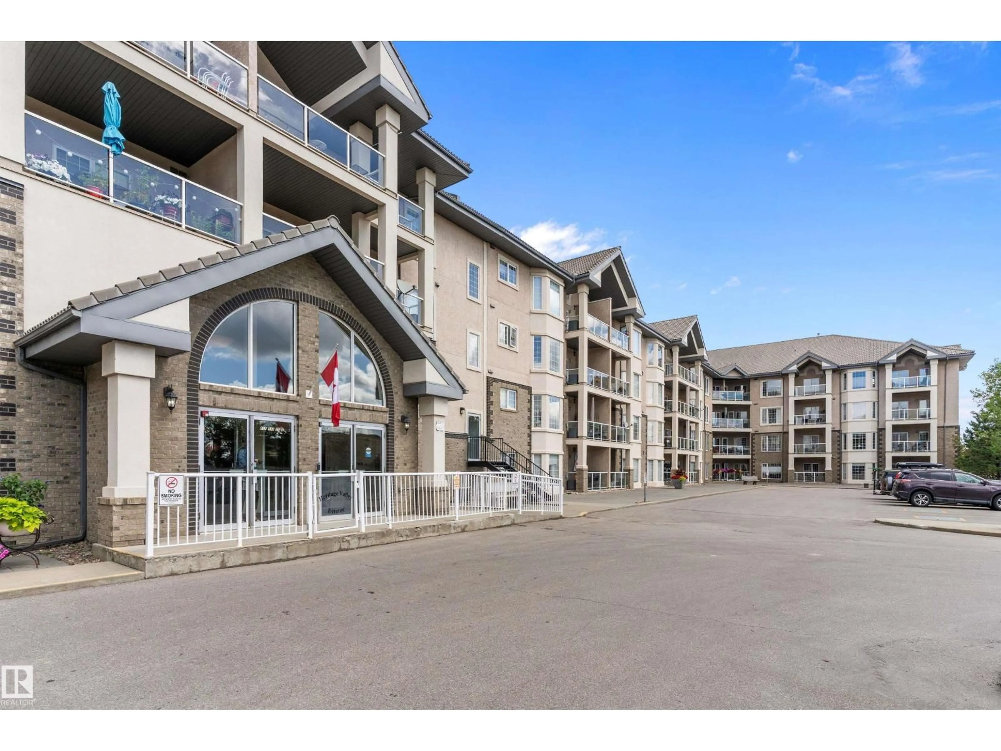Contact us about this property
Highlights
Estimated valueThis is the price Wahi expects this property to sell for.
The calculation is powered by our Instant Home Value Estimate, which uses current market and property price trends to estimate your home’s value with a 90% accuracy rate.Not available
Price/Sqft$240/sqft
Monthly cost
Open Calculator
Description
Adult living at Heritage Valley Estates. This bright 2 bedroom condo offers 933 sq ft and a low-maintenance lifestyle in a well-managed 55+ building with no pets allowed. Enjoy outstanding amenities right at home, including an indoor pool and hot tub, a well-equipped fitness room, a library, craft room, social room with full kitchen, guest suite for visitors, a car-wash bay, and plenty of visitor parking. The location is ideal: steps to everyday shopping like Save-On-Foods and Shoppers, quick access to Ellerslie Road and the Anthony Henday, and transit nearby. Comfortable, quiet living in a friendly community, perfect for downsizing without giving up convenience. Welcome home to Heritage Valley Estates. (id:39198)
Property Details
Interior
Features
Main level Floor
Living room
4.19 x 3.96Kitchen
4.48 x 3.77Primary Bedroom
4.1 x 3.57Bedroom 2
3.68 x 3.41Exterior
Features
Condo Details
Amenities
Vinyl Windows
Inclusions
Property History
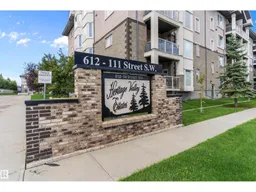 40
40
