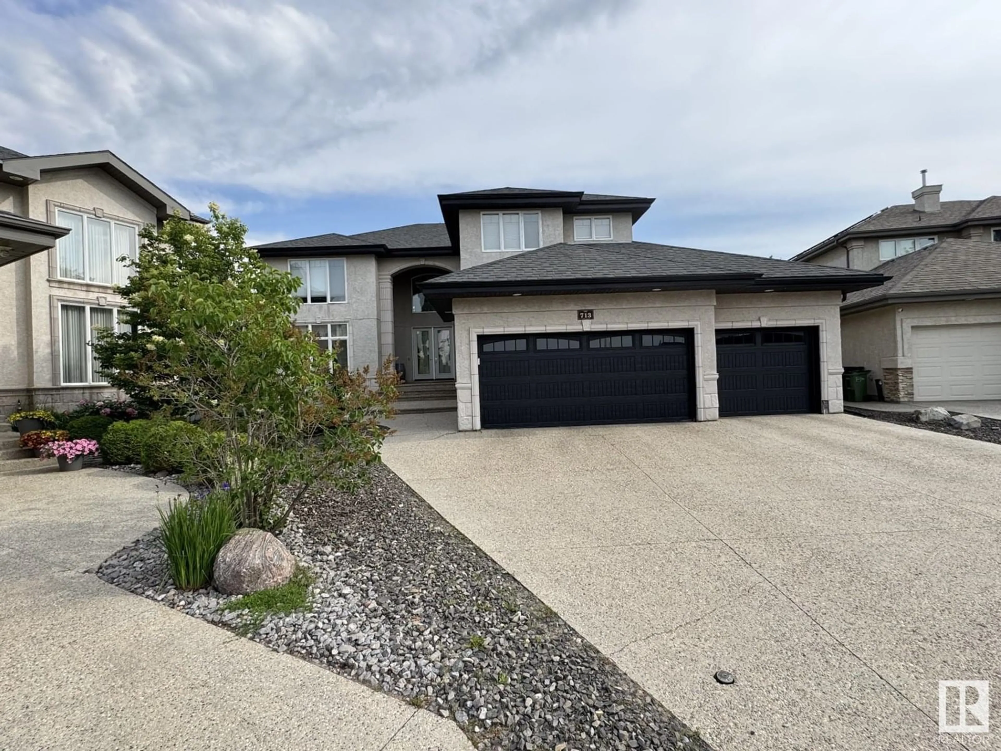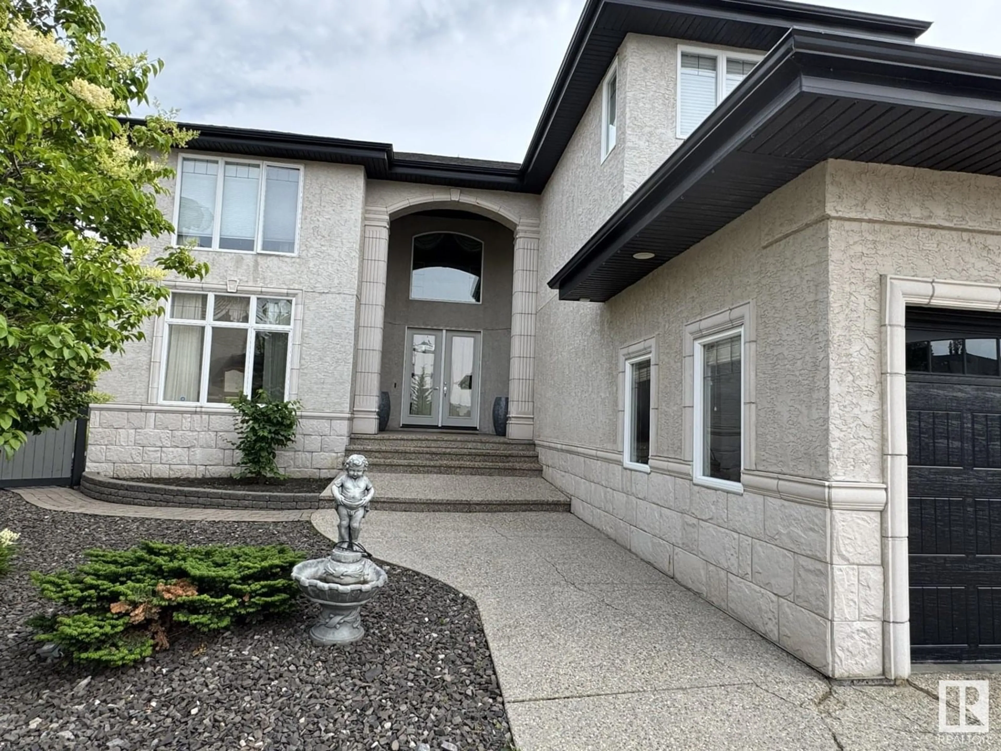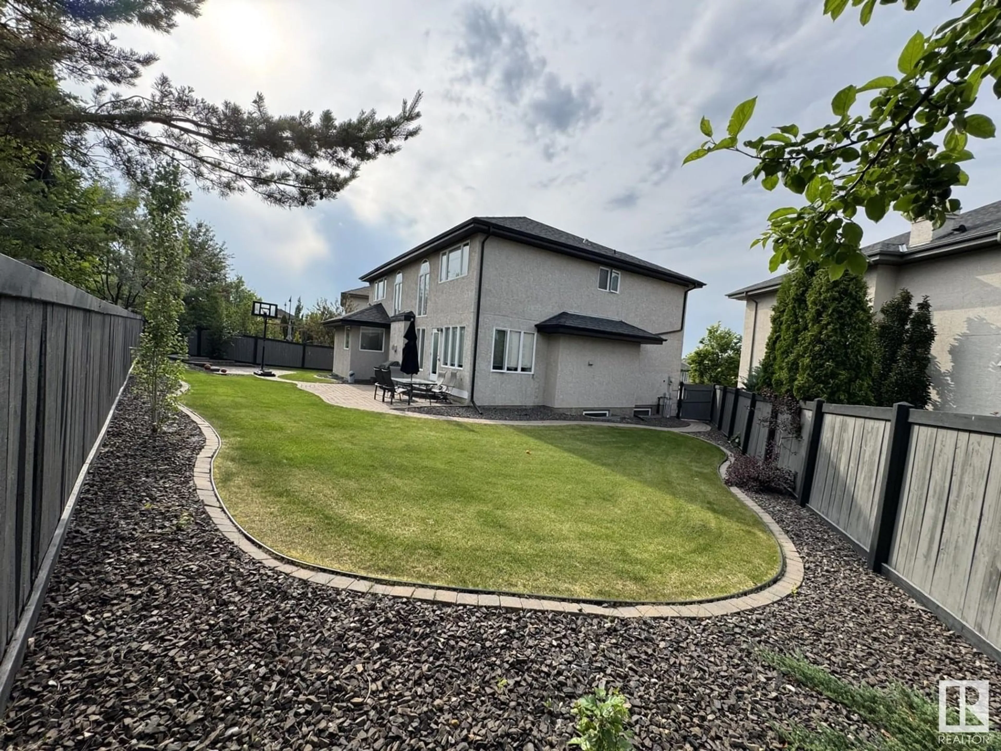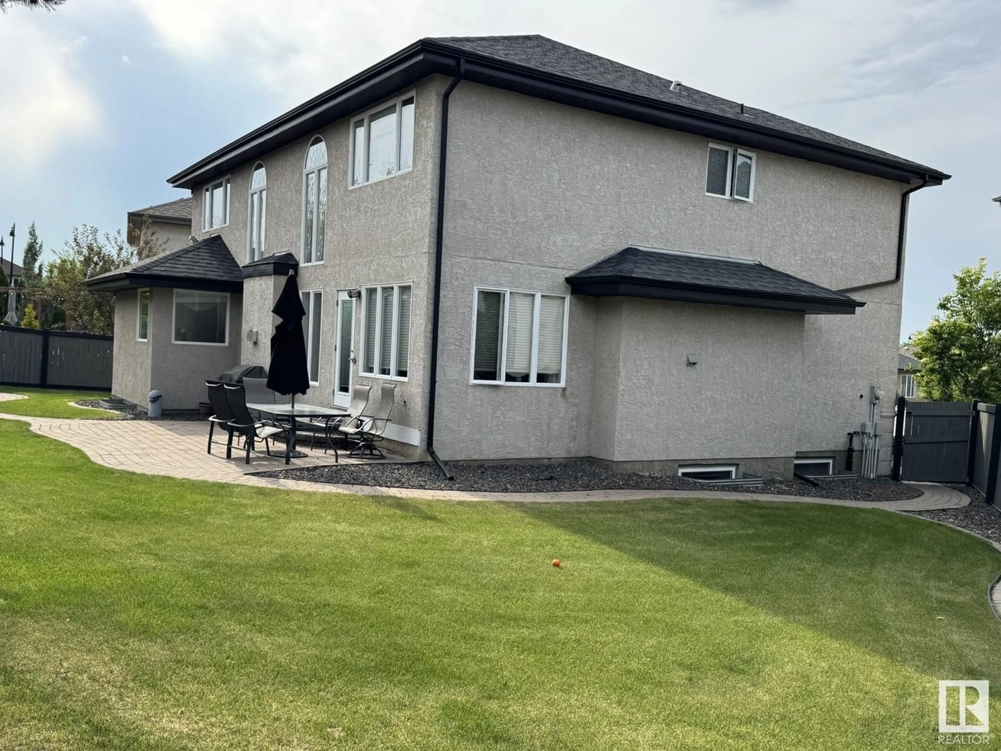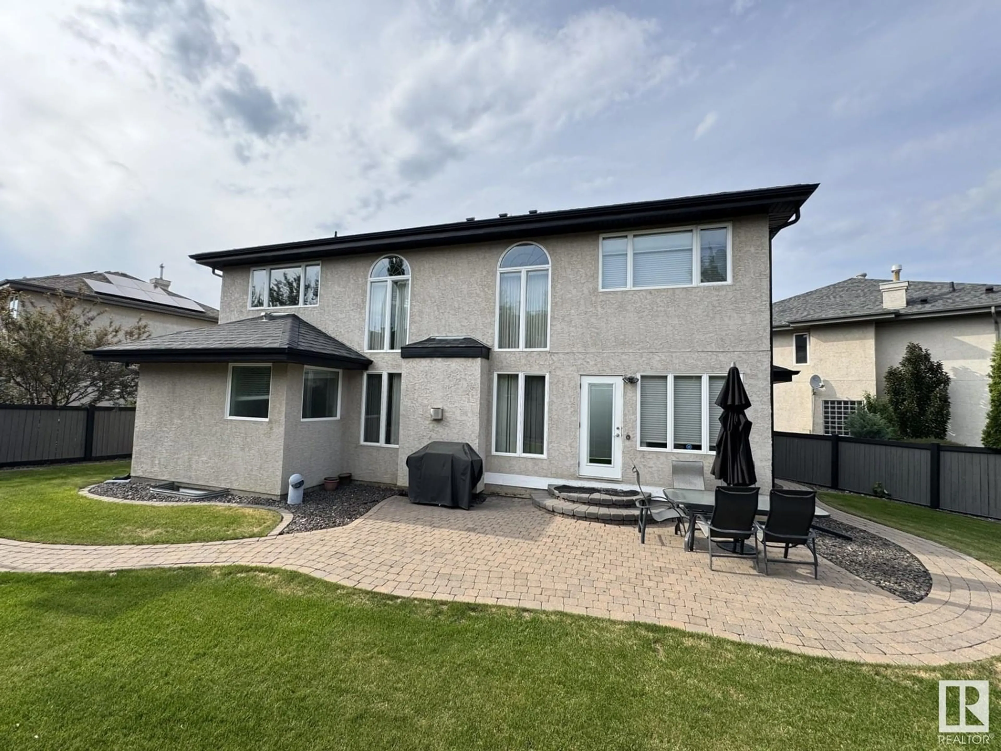713 MASSEY WY, Edmonton, Alberta T6R3S6
Contact us about this property
Highlights
Estimated valueThis is the price Wahi expects this property to sell for.
The calculation is powered by our Instant Home Value Estimate, which uses current market and property price trends to estimate your home’s value with a 90% accuracy rate.Not available
Price/Sqft$416/sqft
Monthly cost
Open Calculator
Description
LIVE THE LIFE STYLE , in this Absolutely Stunning Mansion in most prestigious MAGRATH HEIGHTS built by CARRIAGE HOMES with GRAND ENTRANCE over 4500sf of total living space including fully finished basement built on a LARGE LOT(8354sf). Main floor FEATURING Master Suite with 5 pc ensuite including jacuzzi , formal dining room , Massive open to below GREAT ROOM with south facing large windows, another 2 pc bath, laundry room , large kitchen with pantry , NEW S/S APPLIANCES , GRANITE COUNTER-TOPS, large nook area with a door to heavenly well kept back yard with large patio. Upper floor consists of 3 large bedrooms + bonus room/bedroom, 2 full baths , prayer room, flex area and view to Beautiful Edmonton downtown & City Views. This Mansion comes with triple heated car garage, fully finished basement IS AN ENTERTAINMENT HAVEN, with 2nd kitchen, wet bar, full bath, bedroom, massive 2nd family room & gym area. CLOSE TO ALL SCHOOLS, GOLF COURSES, SHOPPING AND MUCH MORE. (id:39198)
Property Details
Interior
Features
Main level Floor
Dining room
Kitchen
Family room
Primary Bedroom
Property History
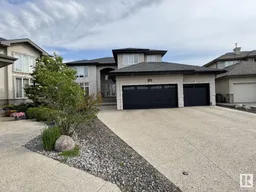 54
54
