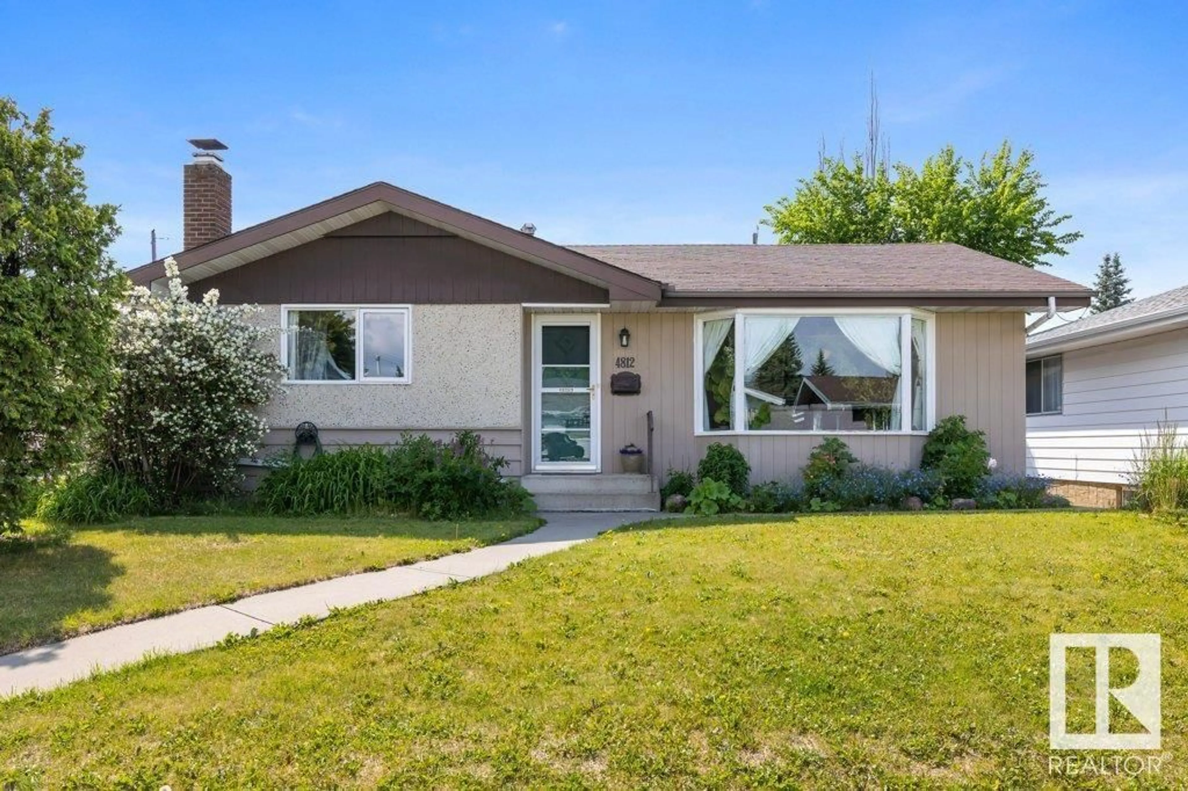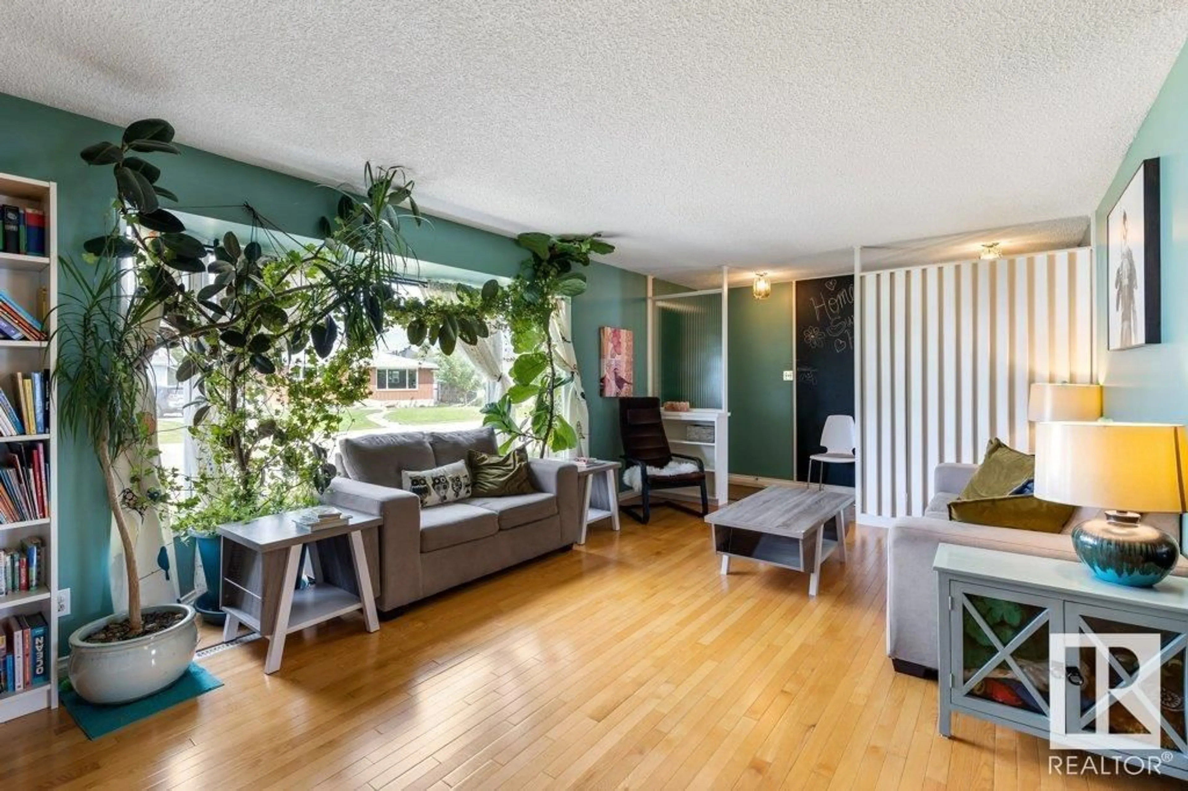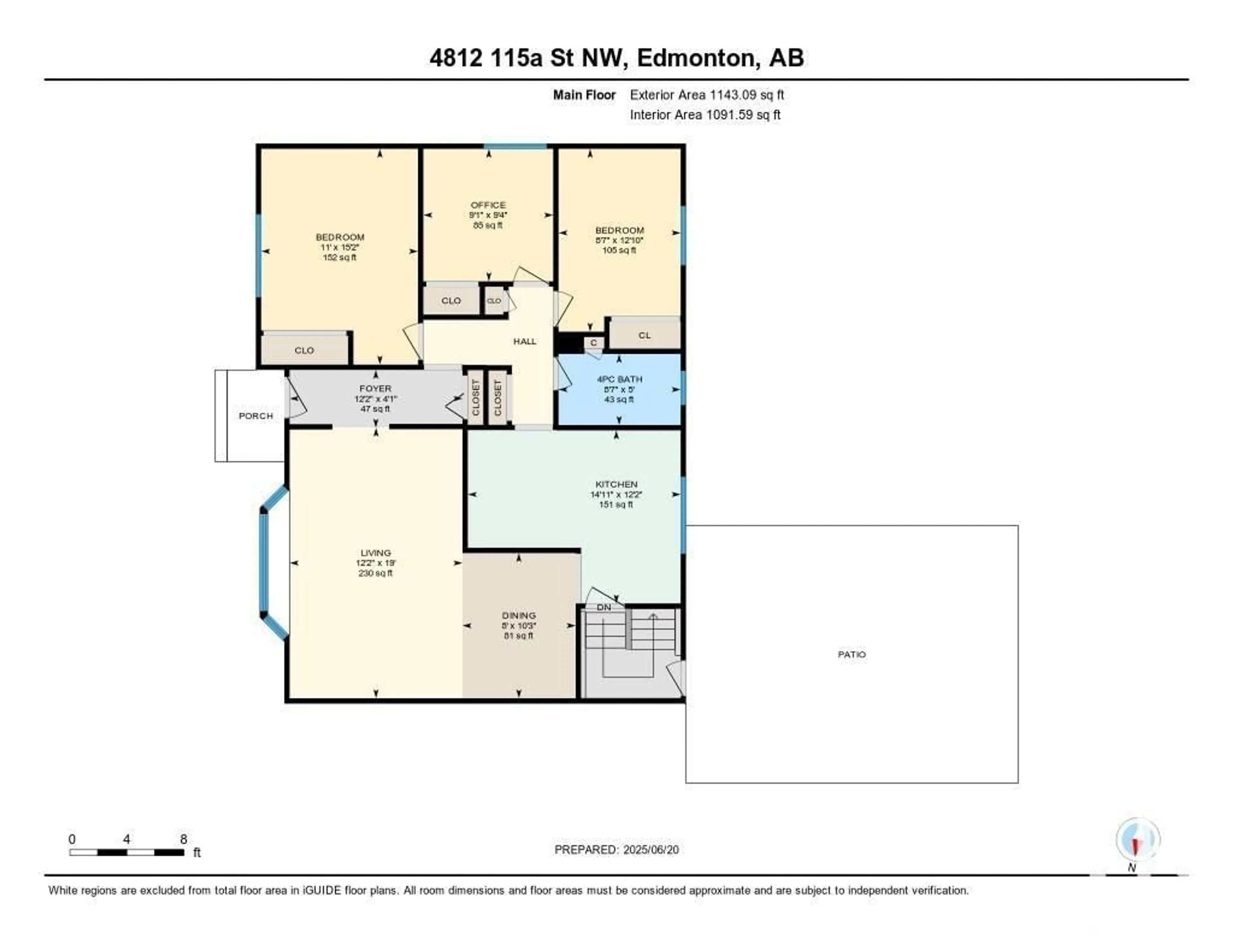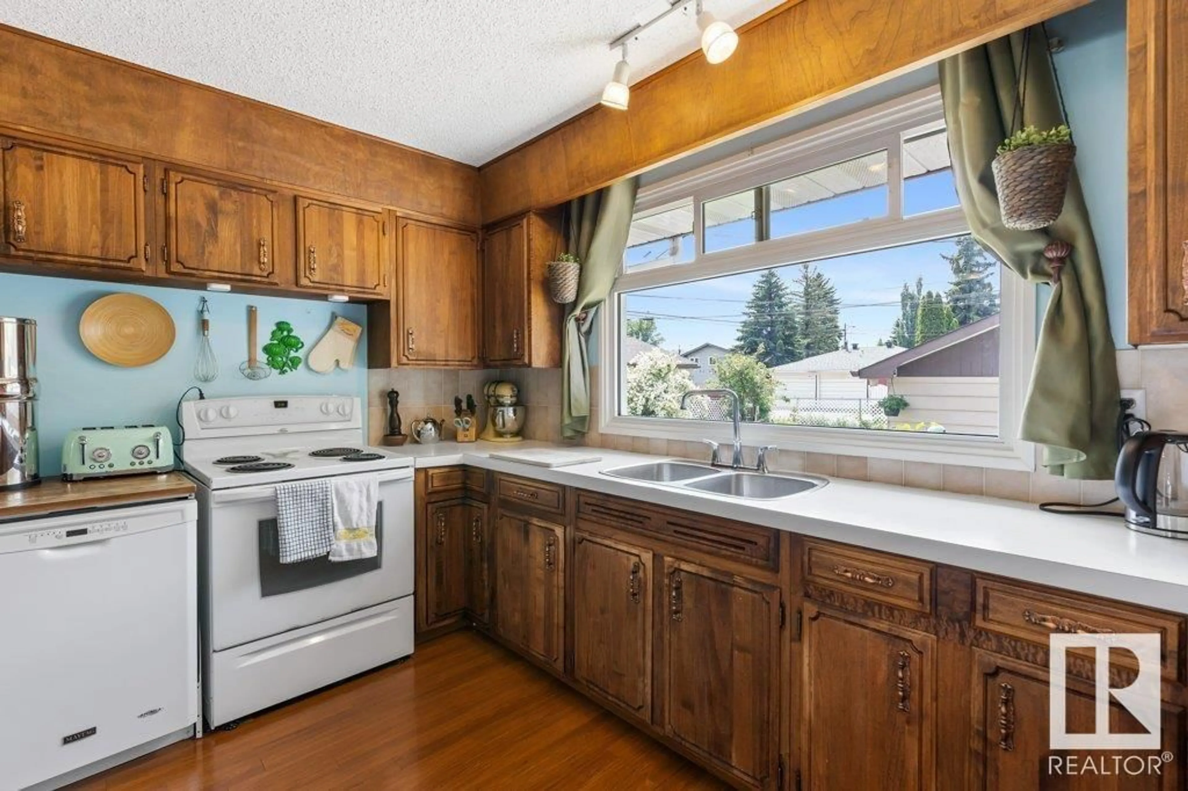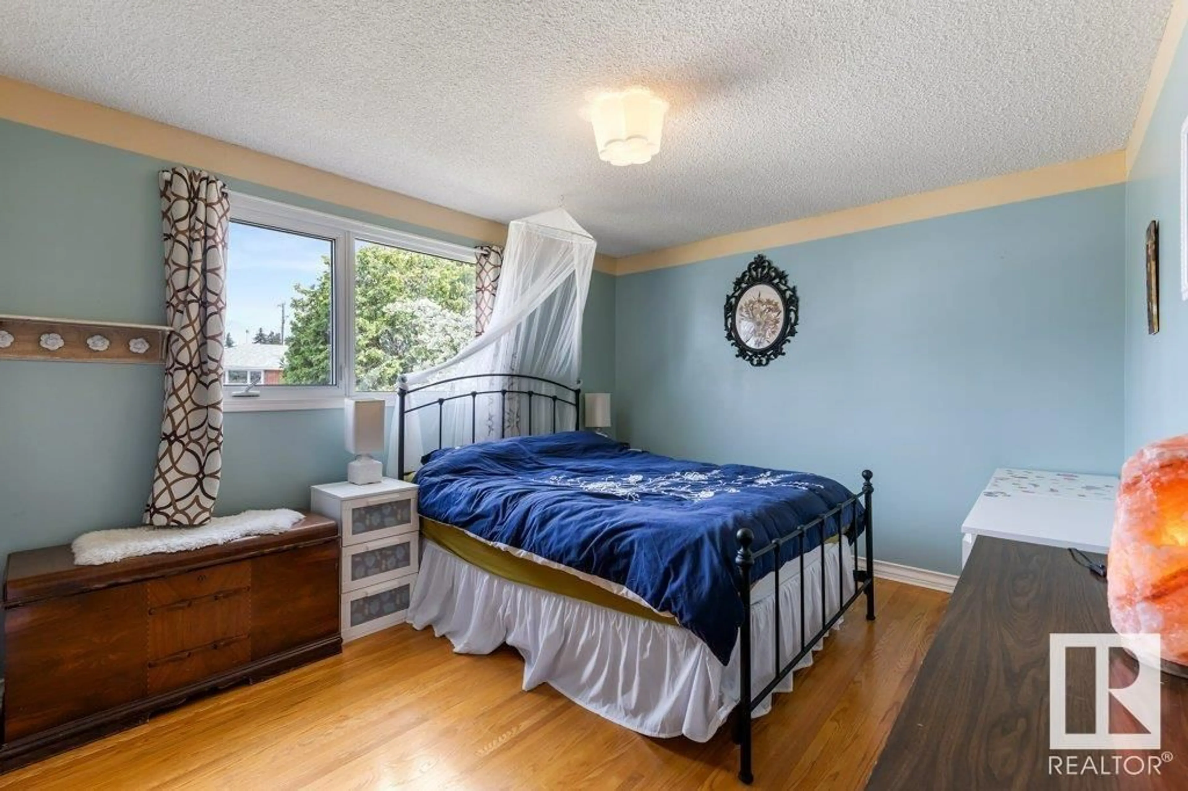NW - 4812 115A ST, Edmonton, Alberta T6H3P8
Contact us about this property
Highlights
Estimated ValueThis is the price Wahi expects this property to sell for.
The calculation is powered by our Instant Home Value Estimate, which uses current market and property price trends to estimate your home’s value with a 90% accuracy rate.Not available
Price/Sqft$393/sqft
Est. Mortgage$1,933/mo
Tax Amount ()-
Days On Market4 days
Description
This 1143 sq ft bungalow in the desirable community of Malmo Plains offers plenty of potential for families or investors. The main floor features a bright living room filled with natural light, a dining area, and a functional kitchen with warm wood cabinets. Three bedrooms and a 4-piece bath provide comfortable living on the main level. The fully finished basement expands the space with a large family room featuring a wood-burning fireplace, two additional bedrooms, and a 3-piece bath. There is excellent potential to add a secondary suite, making it ideal for rental income or multi-generational living. Outside, enjoy a spacious patio, a large backyard, and a double detached garage. Located close to schools, parks, and all major amenities, this property combines practicality with opportunity. Whether you're looking to live in, rent out, or expand its use, this bungalow offers great flexibility in a well-established neighborhood. (id:39198)
Property Details
Interior
Features
Main level Floor
Living room
5.8 x 3.7Dining room
3.11 x 2.43Kitchen
3.71 x 4.56Primary Bedroom
4.62 x 3.36Property History
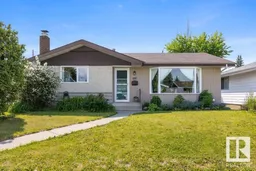 35
35
