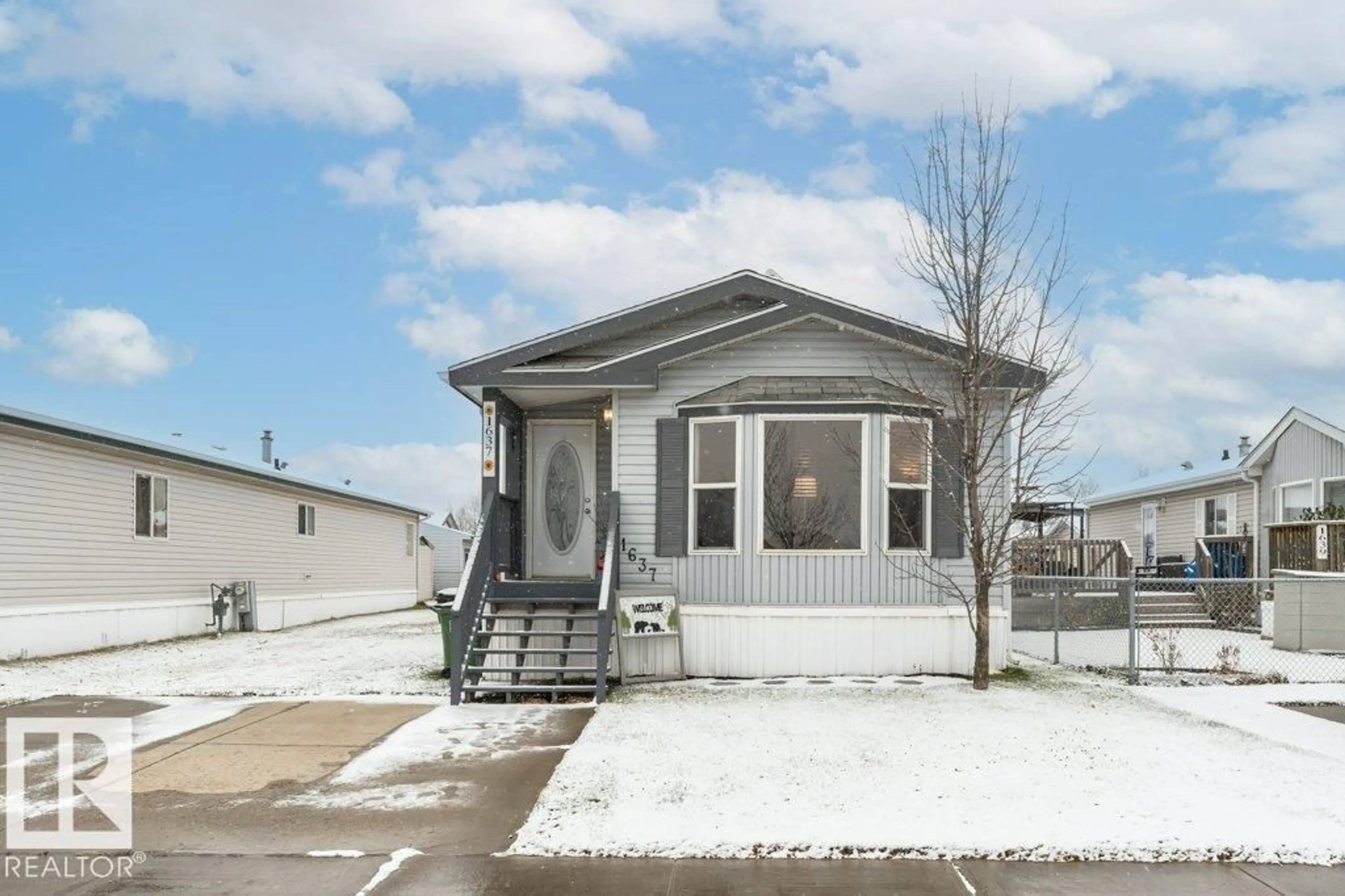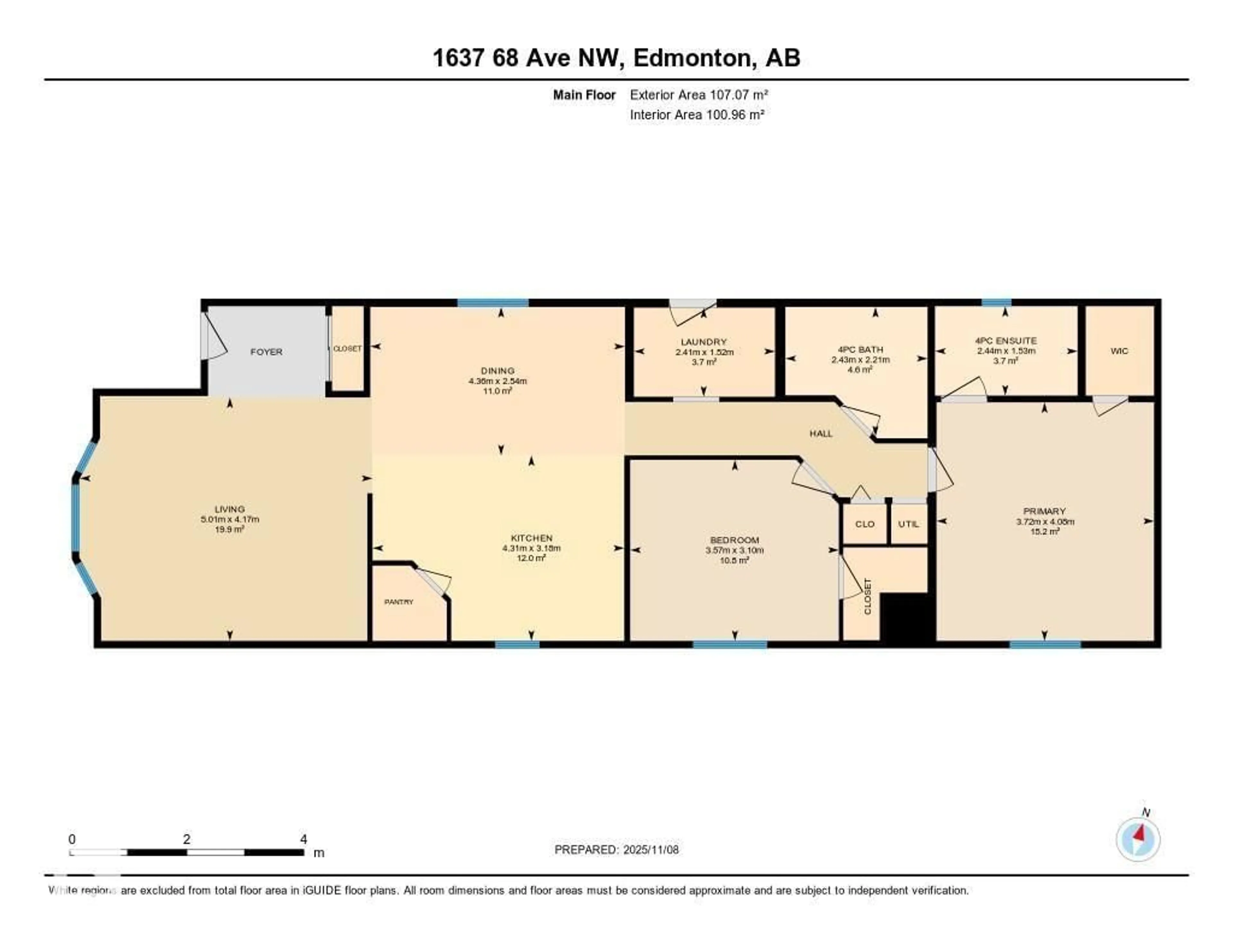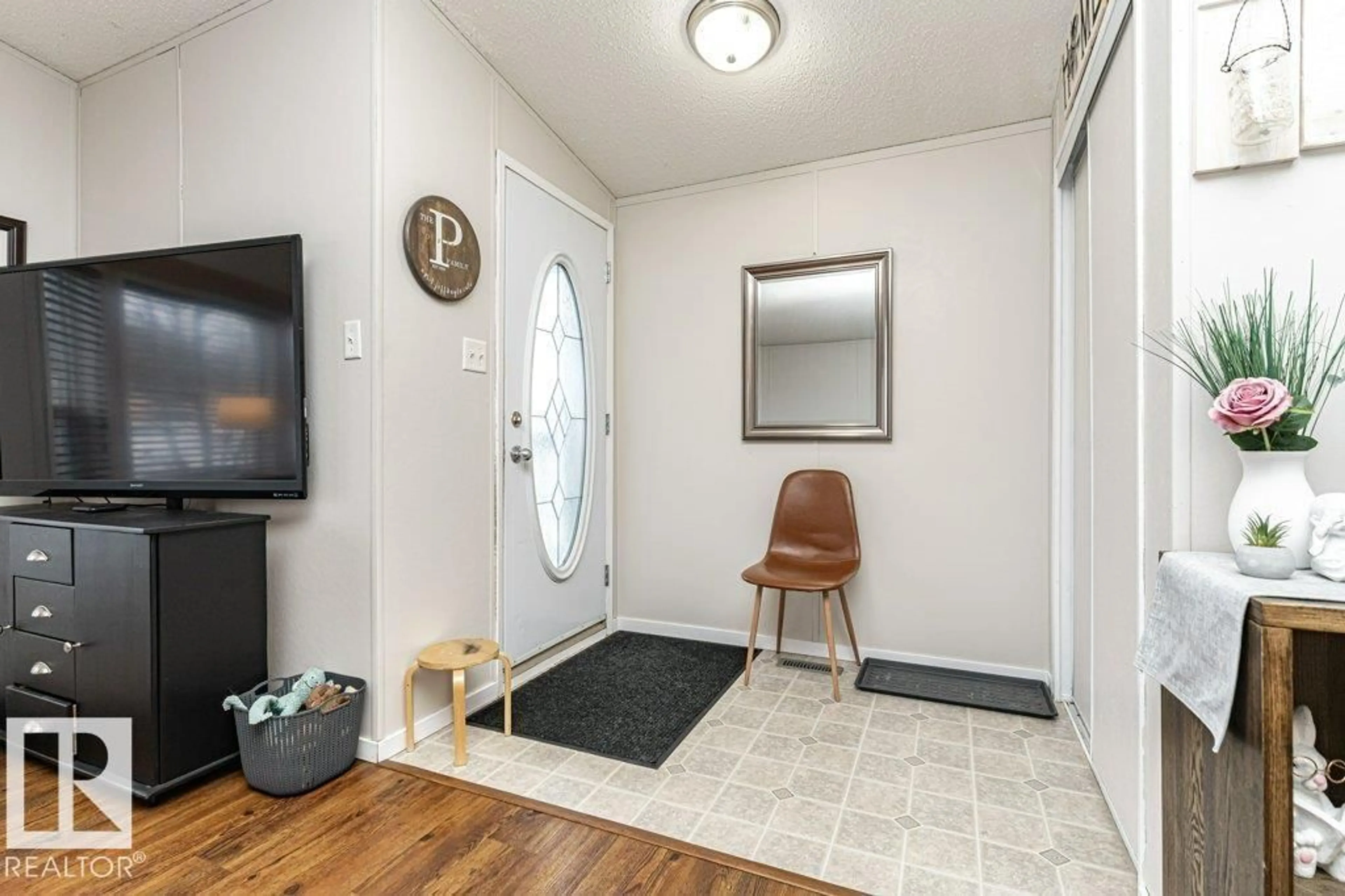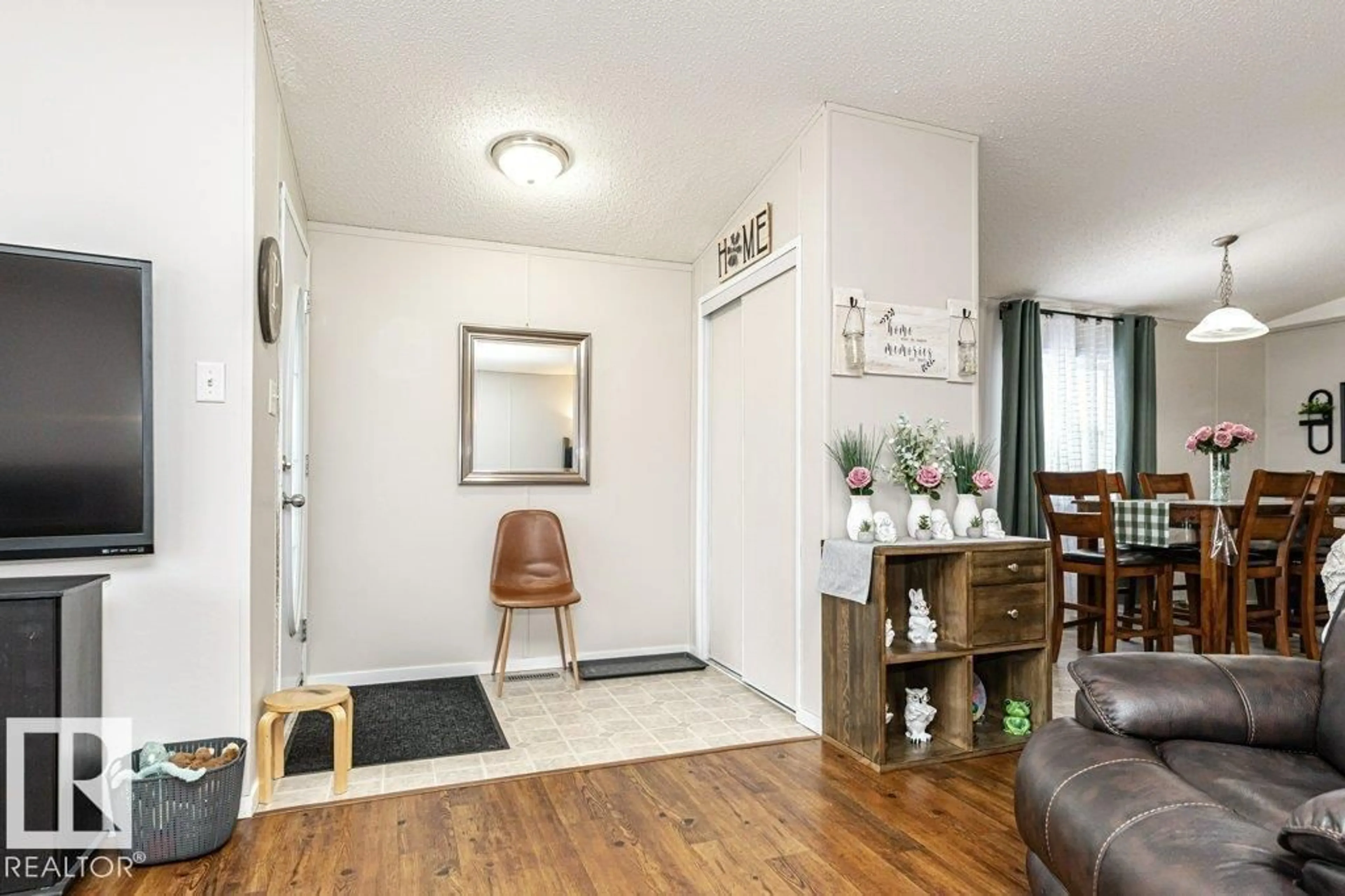Contact us about this property
Highlights
Estimated valueThis is the price Wahi expects this property to sell for.
The calculation is powered by our Instant Home Value Estimate, which uses current market and property price trends to estimate your home’s value with a 90% accuracy rate.Not available
Price/Sqft$125/sqft
Monthly cost
Open Calculator
Description
Welcome to 1637 68 Ave in the beautiful community of Maple Ridge! This charming home has stunning curb appeal and a bright, open layout featuring vaulted ceilings and a bay window that brings in ample natural light. The gleaming hardwood floors complement the spacious kitchen, a chef's dream with an abundance of beautiful oak cabinetry and new stainless steel appliances. The home offers two generous bedrooms, making it hard to choose which to designate as the primary. The main bedroom features a large walk-in closet and a four-piece ensuite bathroom equipped with a Jacuzzi tub, perfect for relaxing after a long day. Freshly painted and move-in ready, this home is conveniently located with quick access to Anthony Henday and Whitemud Drive. Enjoy the friendly atmosphere and peaceful surroundings of Maple Ridge, making it an ideal choice for first-time buyers or those seeking great value. Pictures are excellent, but the home is even better in person. Don't miss your opportunity. (id:39198)
Property Details
Interior
Features
Main level Floor
Living room
Dining room
Kitchen
Primary Bedroom
Exterior
Parking
Garage spaces -
Garage type -
Total parking spaces 2
Property History
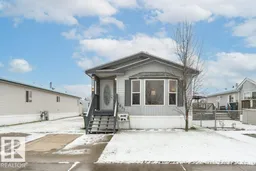 40
40
