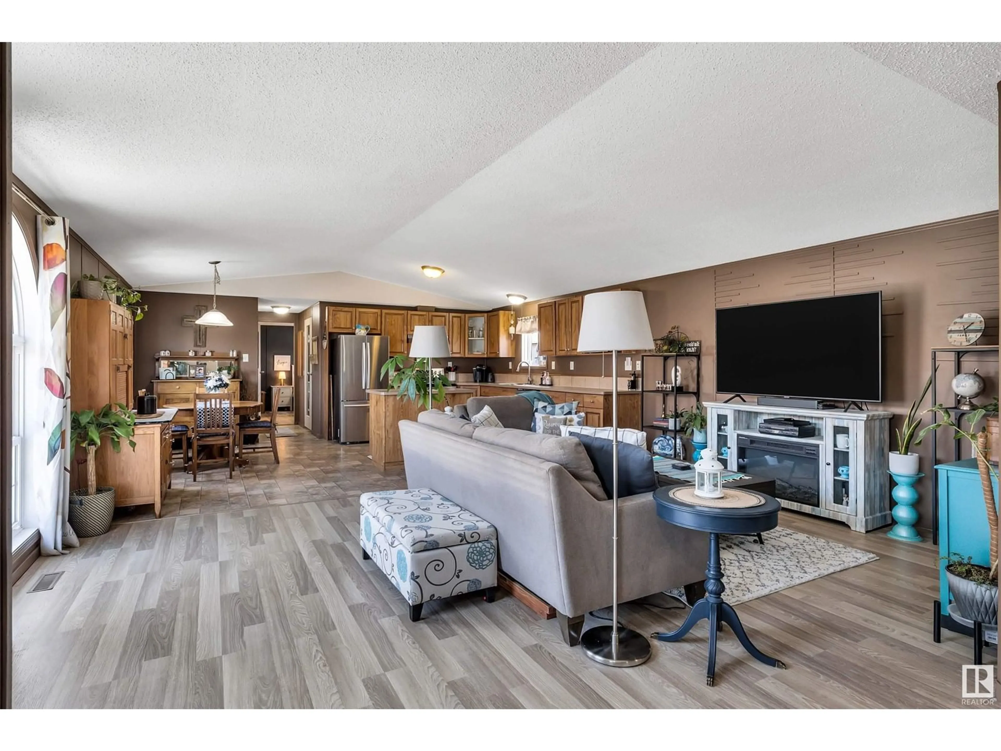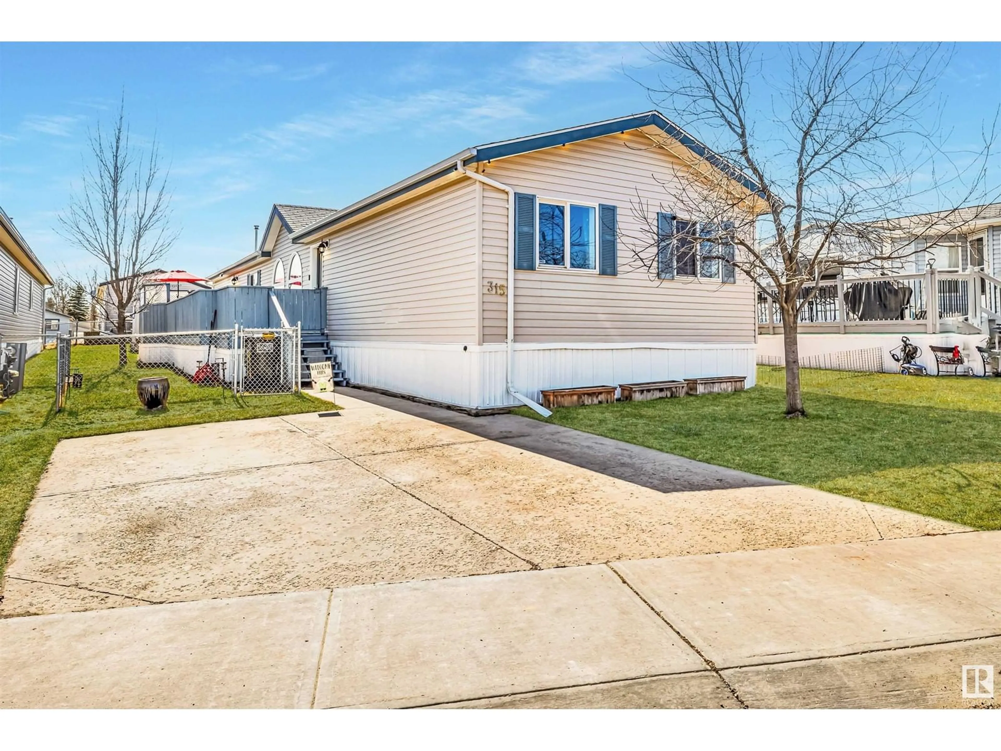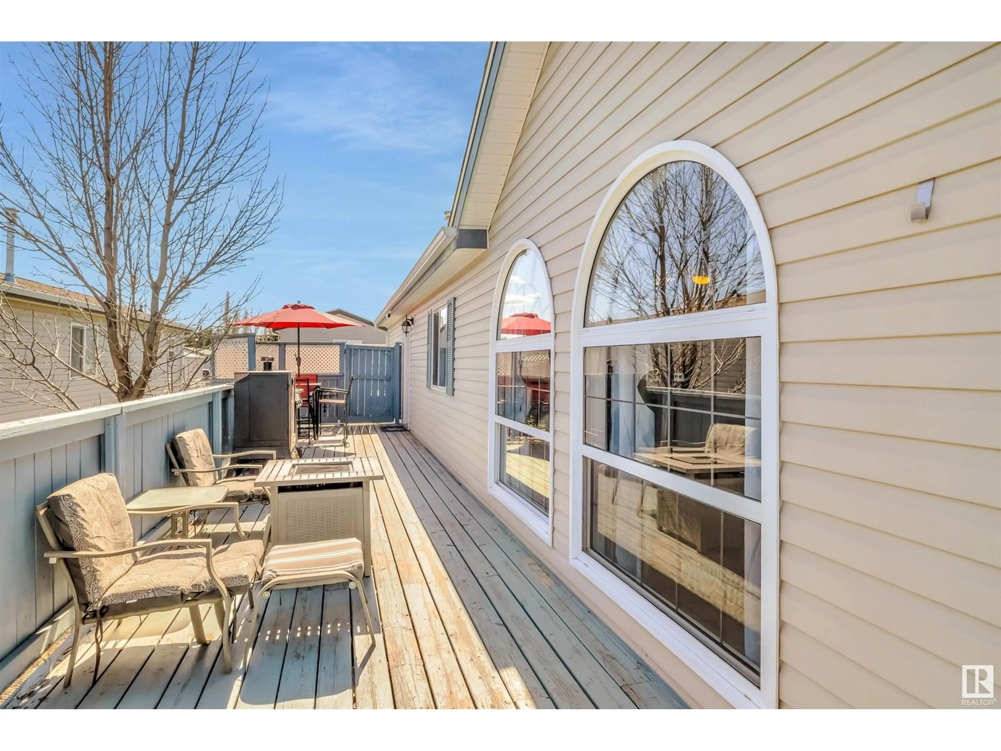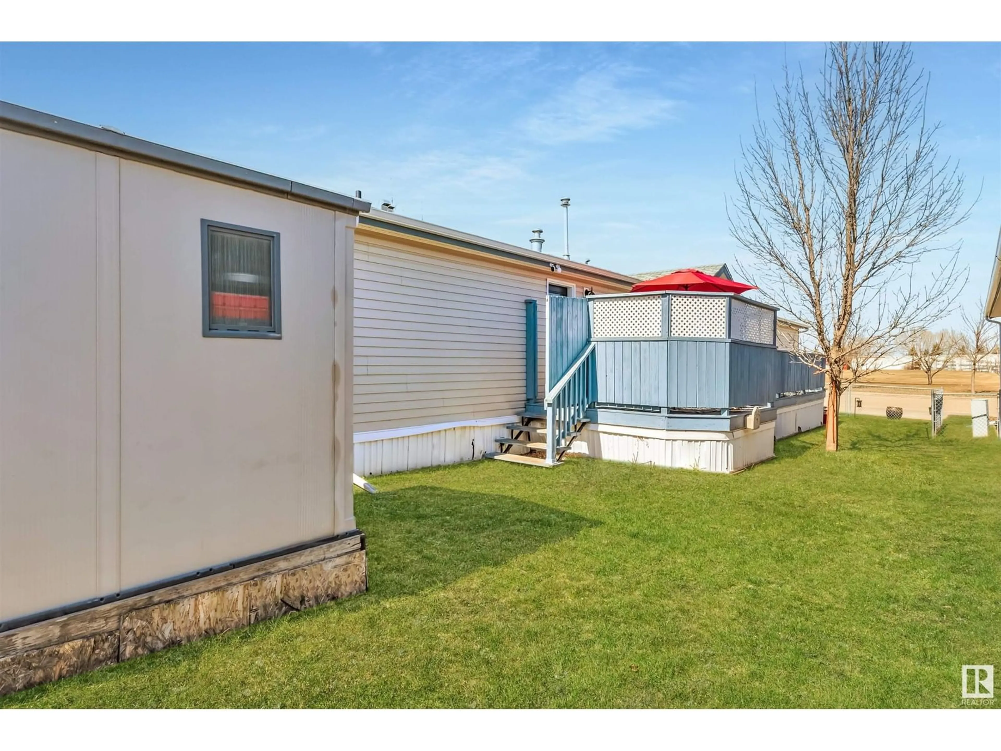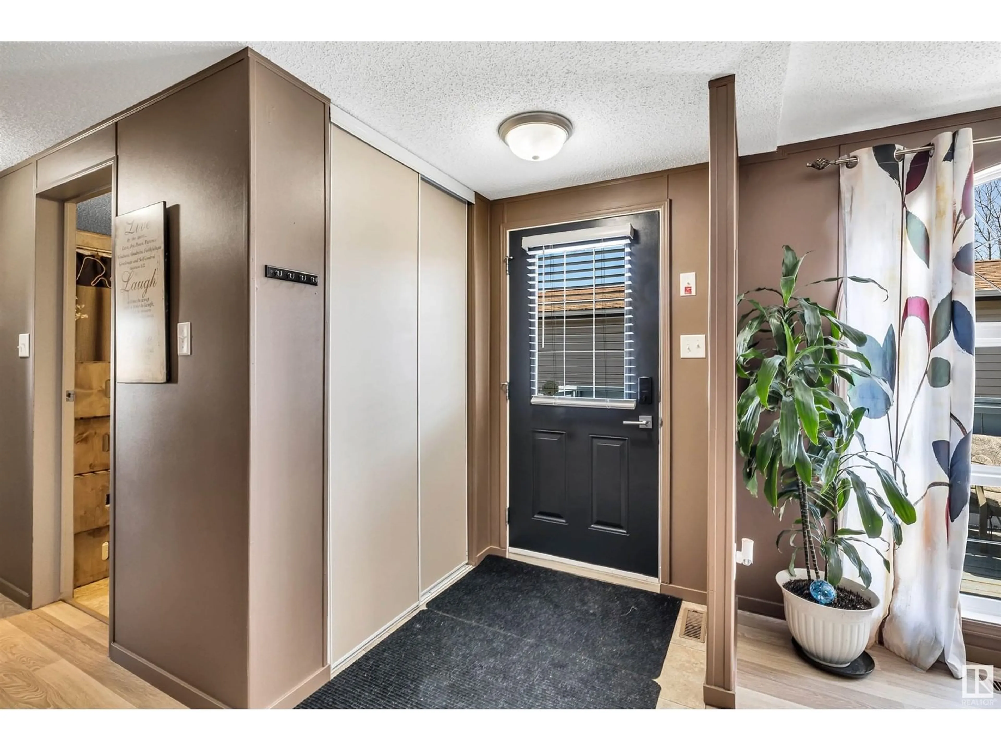315 MAPLEWOOD DR, Edmonton, Alberta T6P0A7
Contact us about this property
Highlights
Estimated ValueThis is the price Wahi expects this property to sell for.
The calculation is powered by our Instant Home Value Estimate, which uses current market and property price trends to estimate your home’s value with a 90% accuracy rate.Not available
Price/Sqft$119/sqft
Est. Mortgage$773/mo
Tax Amount ()-
Days On Market73 days
Description
Welcome to this FOUR bedroom, TWO full bathroom home in Maple Ridge! A bright & open layout with 1,500sqft! You will appreciate the high vaulted ceiling, the floor-to-ceiling windows in the living room and the spacious deck & yard! This home has been tastefully updated & well maintained. New main water lines w/ new heat tape! New dishwasher! Recently painted throughout! New baseboards! Floating island! Great neighbors! Fully fenced yard! You will love being directly across from beautiful Maple Ridge Park, and Maple Downs Park (15.9 acres) is only a 4min walk away! Enjoy the playground & sports facilities including a soccer court, basketball court, and bike paths! If you are looking for a modern home with room to grow this is it! PERK: 8x8 shed included! This home is a must see! (id:39198)
Property Details
Interior
Features
Main level Floor
Living room
Dining room
4.06 x 2.13Kitchen
2.74 x 3.96Primary Bedroom
3.79 x 4.06Property History
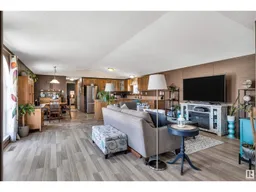 43
43
