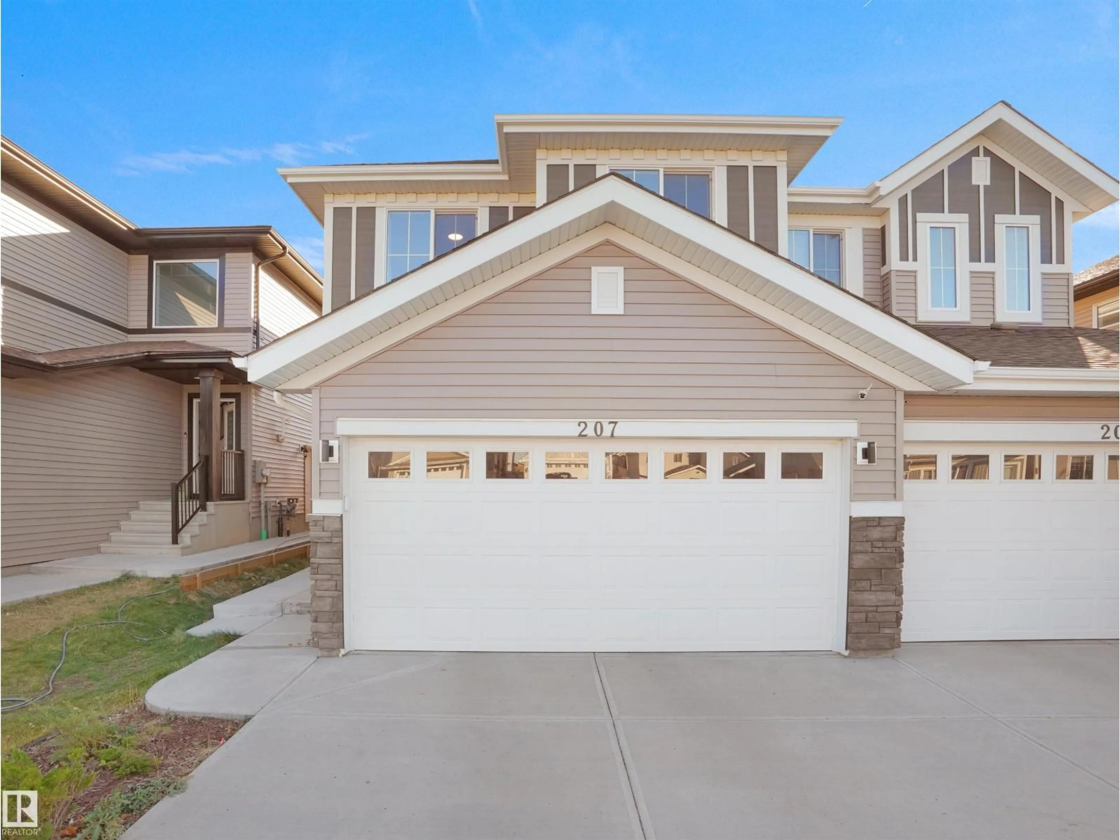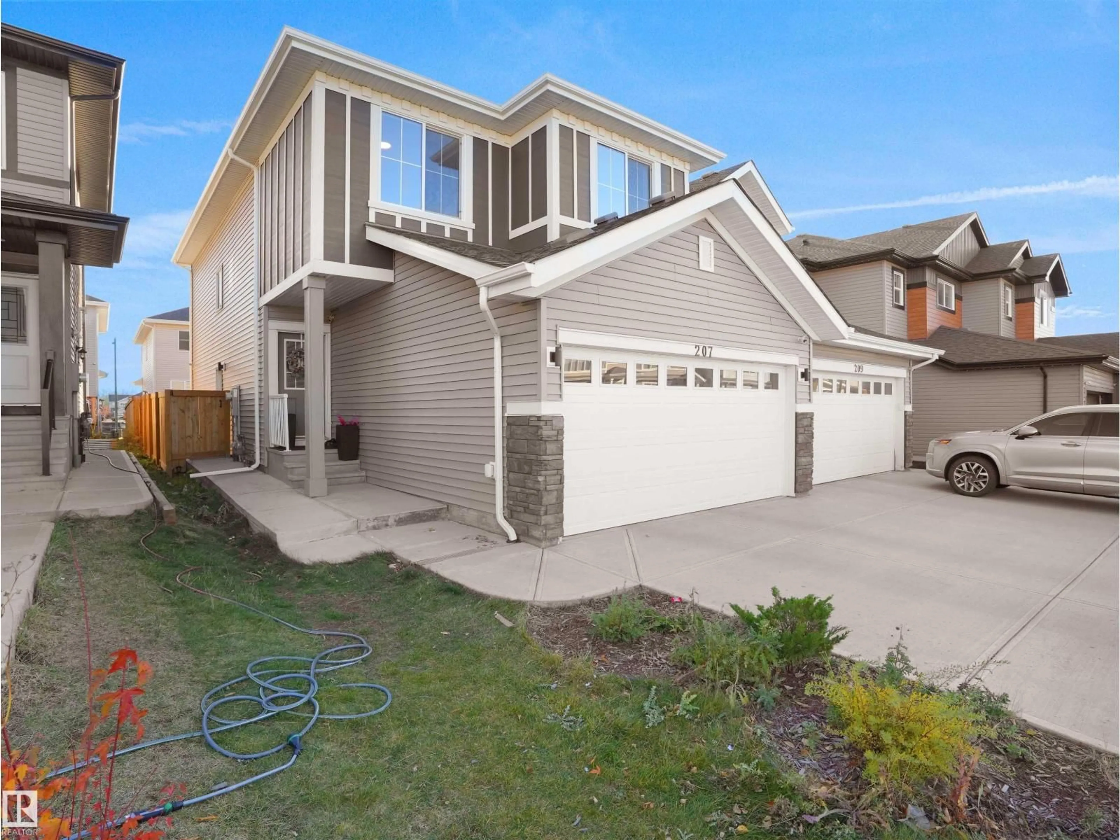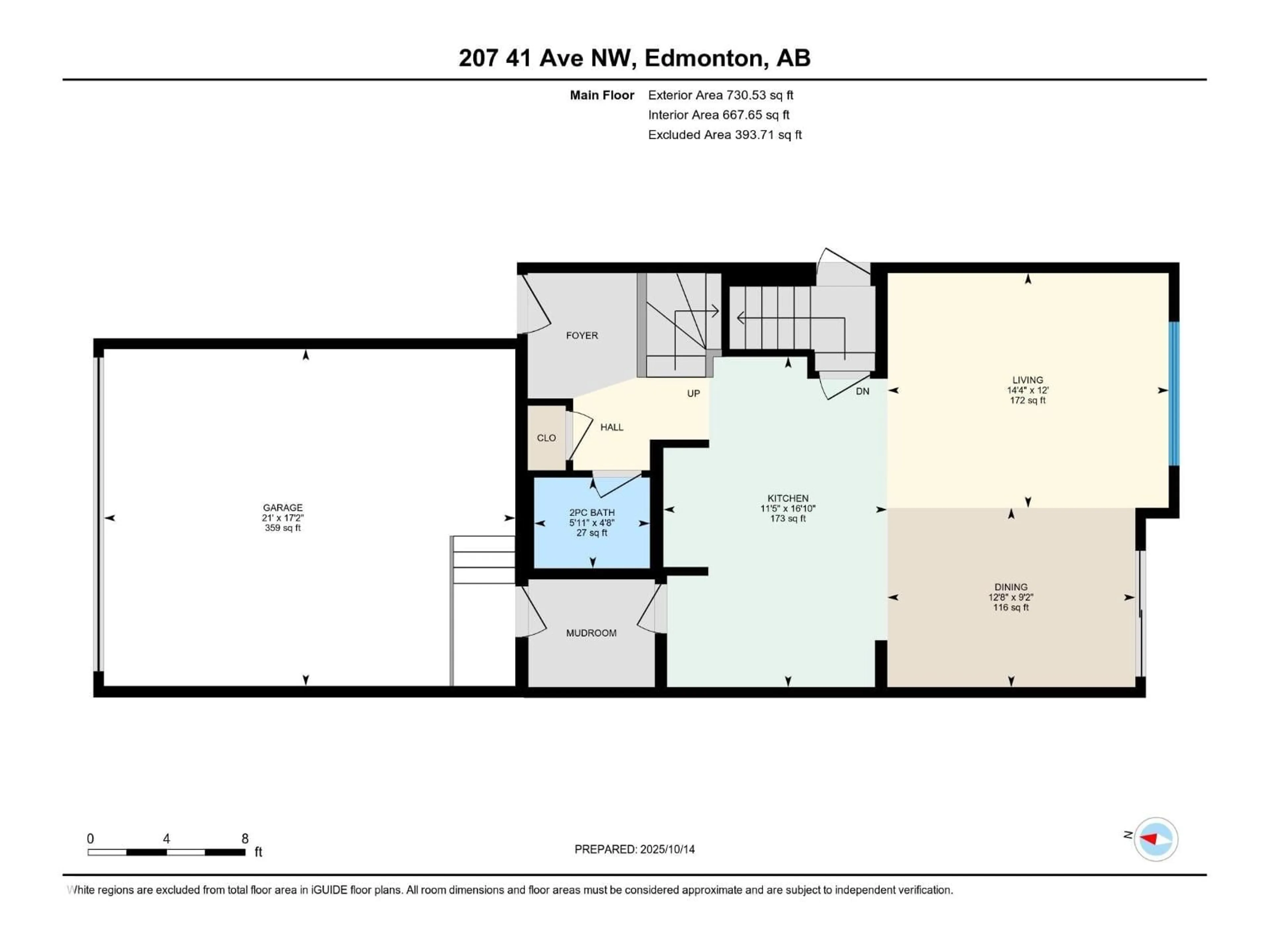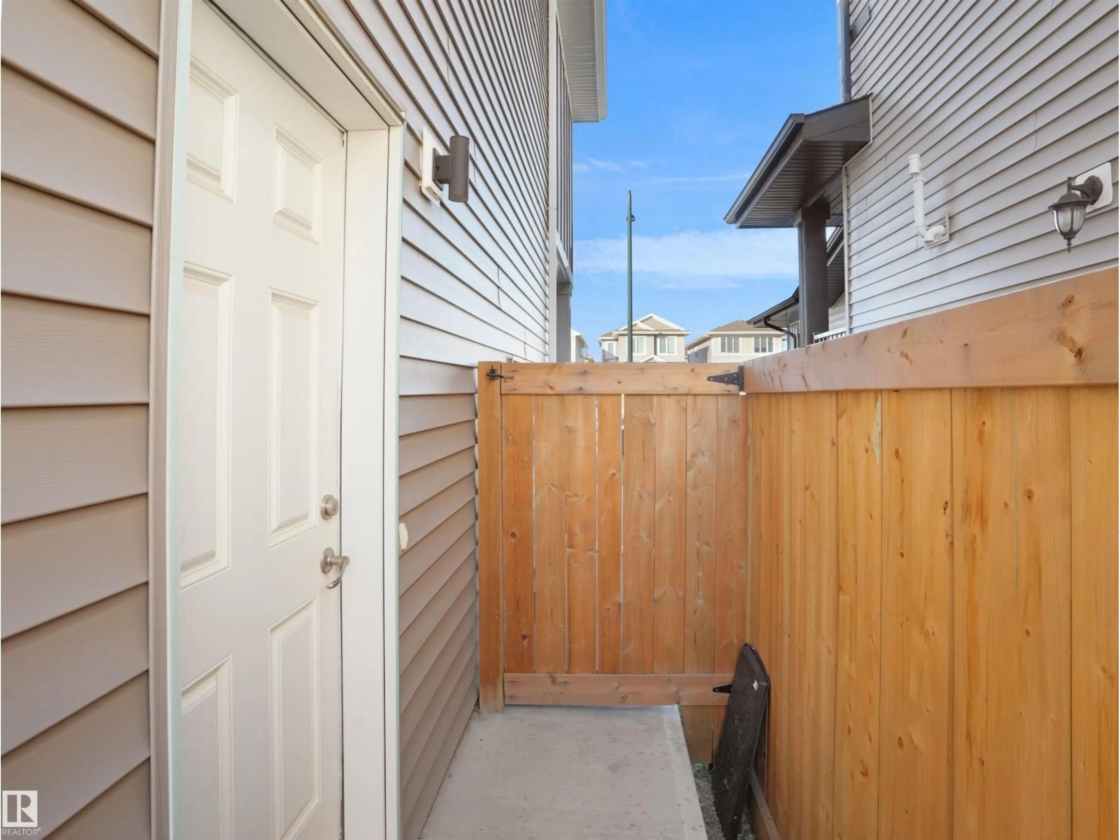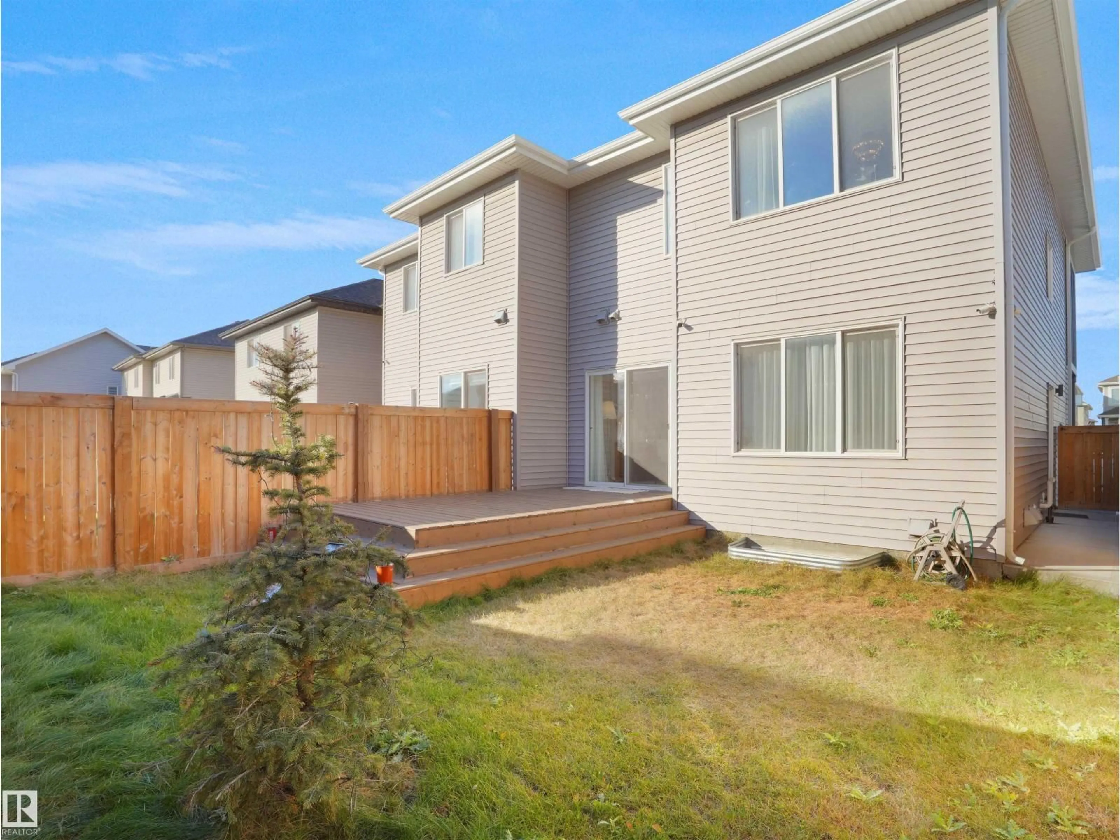207 41 AV, Edmonton, Alberta T6T2E7
Contact us about this property
Highlights
Estimated valueThis is the price Wahi expects this property to sell for.
The calculation is powered by our Instant Home Value Estimate, which uses current market and property price trends to estimate your home’s value with a 90% accuracy rate.Not available
Price/Sqft$311/sqft
Monthly cost
Open Calculator
Description
Stunning, with Impressive Upgrades and Income Potential! Step into this breathtaking home, now ready for its next owners. Boasting over 1729 SQFT of luxurious living space in the main unit, plus 662 SQFT in the legal basement suite—this property is the complete package. Whether you're looking for a spacious family home or an investment opportunity, this home delivers. Every inch of this home has been thoughtfully upgraded, offering a perfect blend of style and function. The double-attached garage provides convenience, while the flow-through pantry and open-concept kitchen featuring a huge island create a perfect setting for family gatherings and entertaining. Upstairs, you’ll find 3 generous bedrooms, including a primary suite complete with an ensuite and a large bonus room—ideal for movie nights, a play area, or a home office. The laundry room is ideally located just off the primary suite for added convenience. Don't forget the legal basement suite! (id:39198)
Property Details
Interior
Features
Main level Floor
Living room
Dining room
Kitchen
Property History
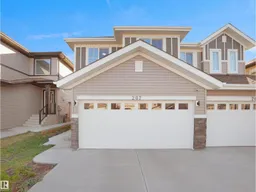 63
63
