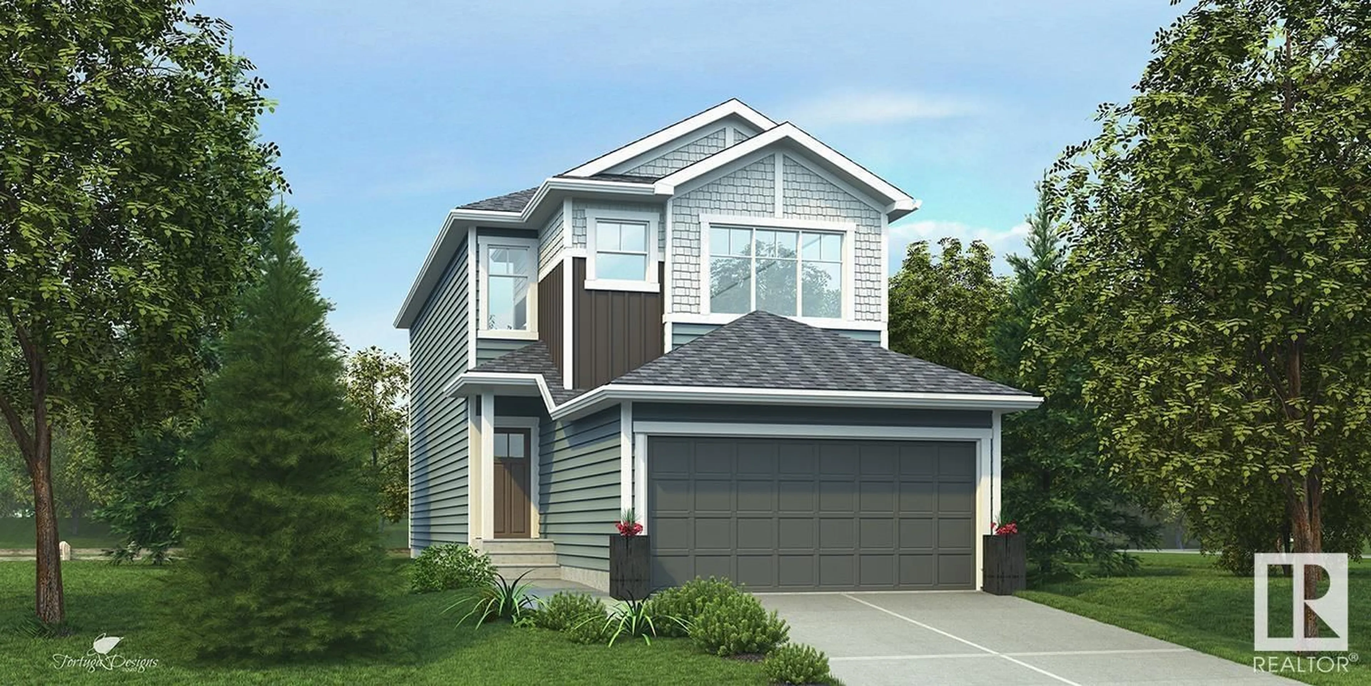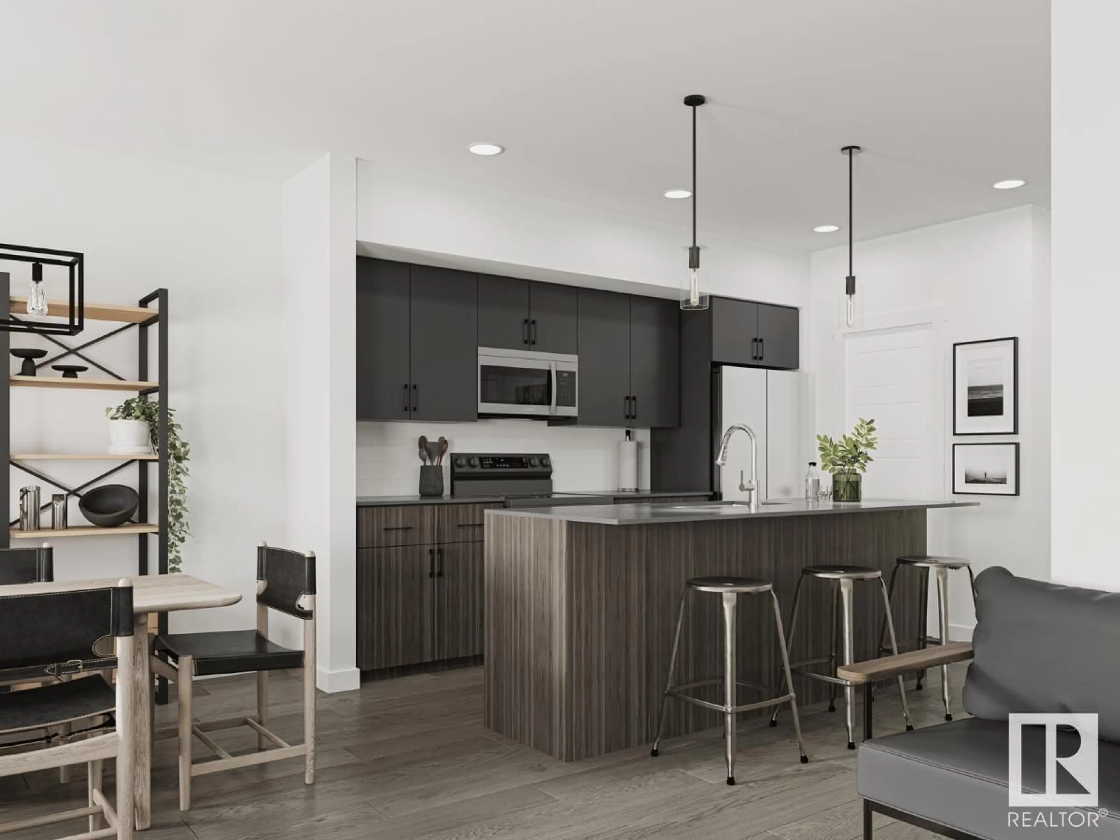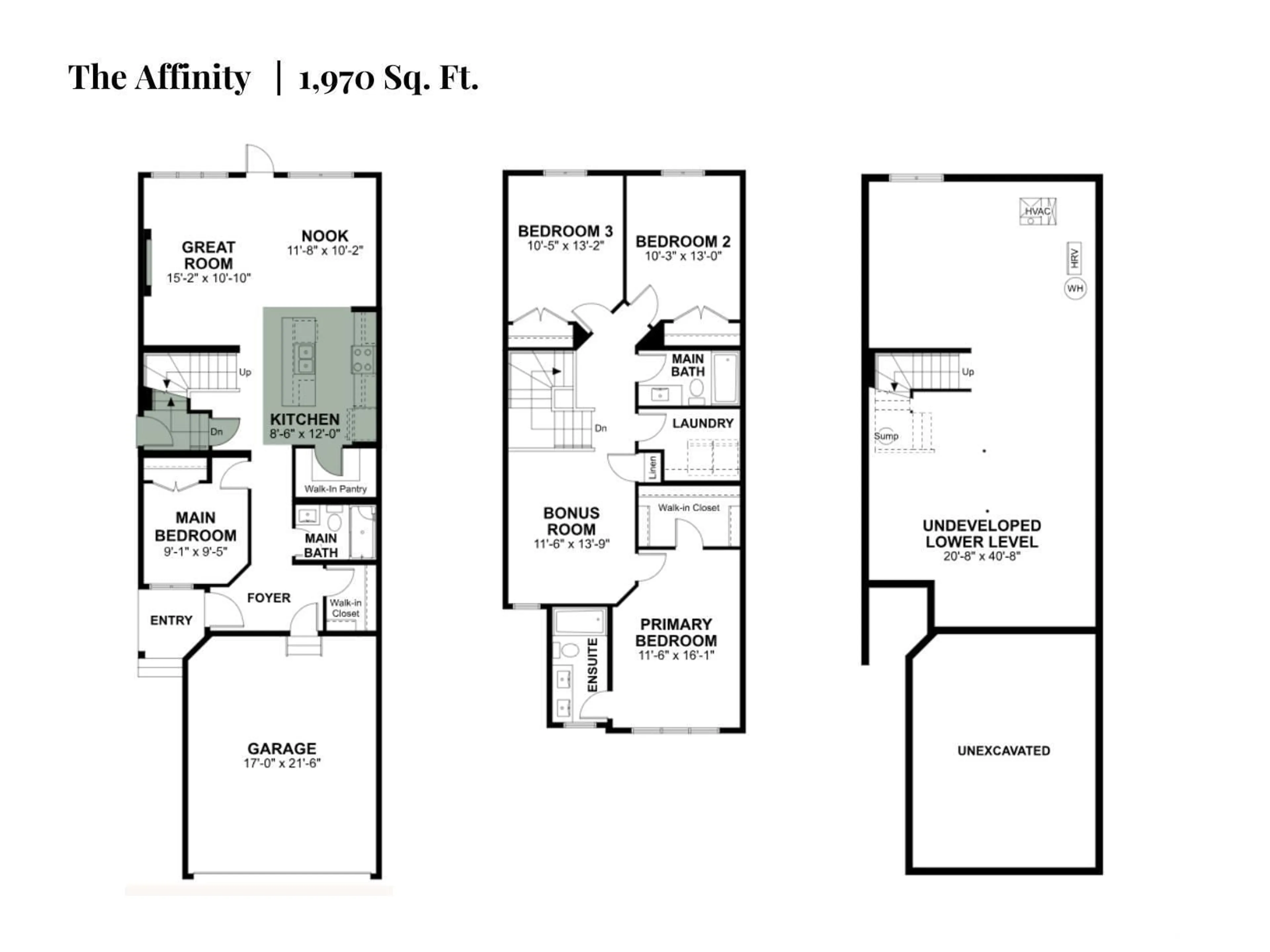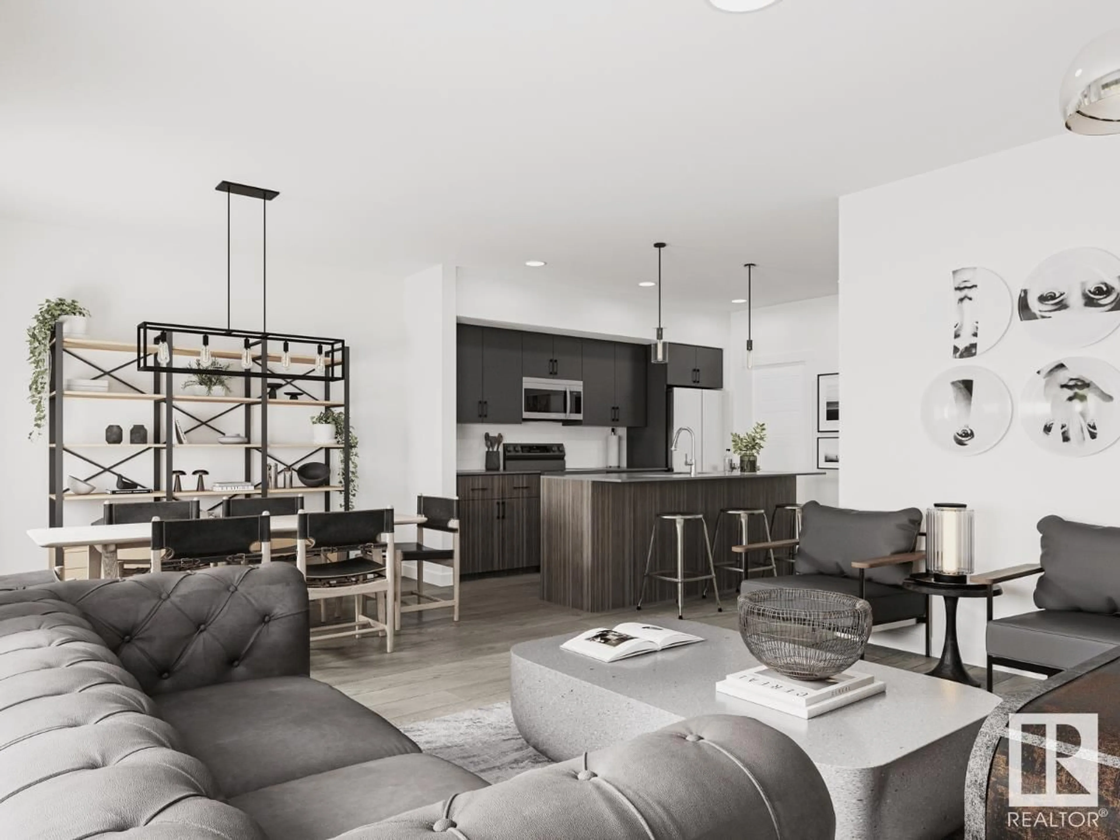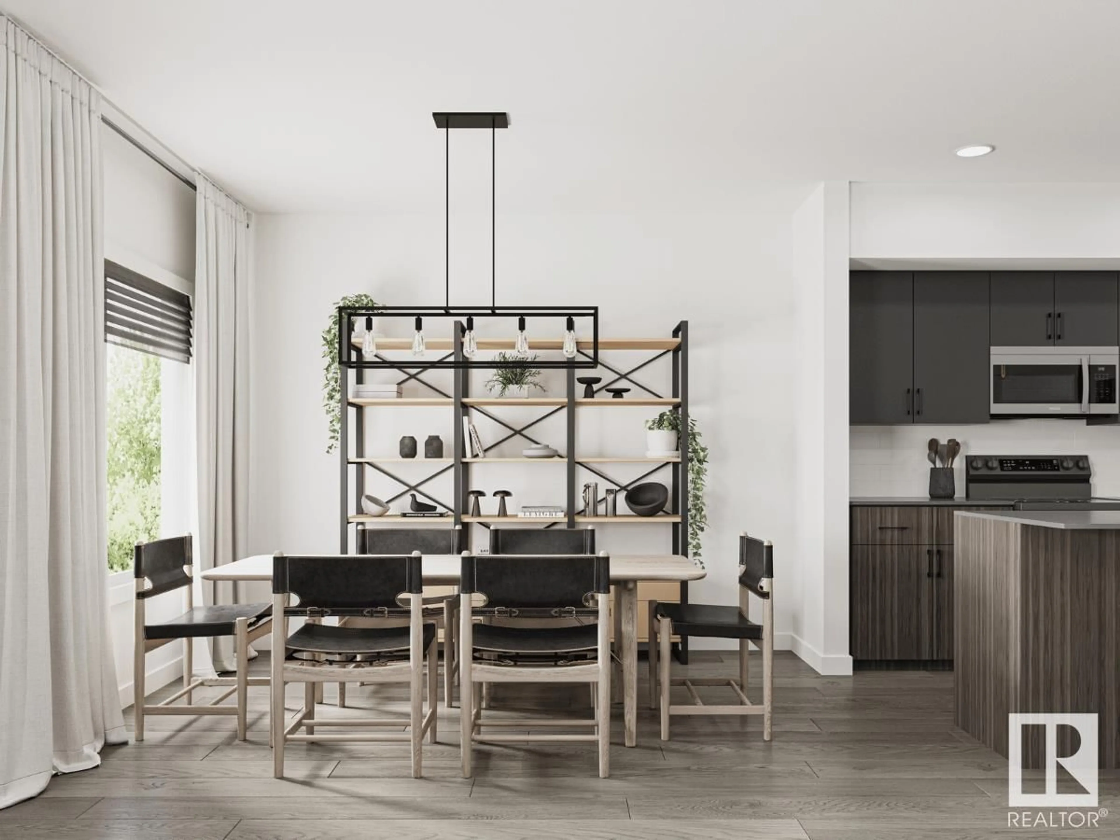Contact us about this property
Highlights
Estimated valueThis is the price Wahi expects this property to sell for.
The calculation is powered by our Instant Home Value Estimate, which uses current market and property price trends to estimate your home’s value with a 90% accuracy rate.Not available
Price/Sqft$278/sqft
Monthly cost
Open Calculator
Description
The Affinity model blends craftsmanship and comfort for today's family. It offers an extra-wide double attached garage, 9-ft ceilings on main and basement levels, a separate side entrance, and vinyl plank flooring. Off the welcoming foyer is a full 3-piece bath with walk-in shower and a main-floor bedroom—ideal for guests or multigenerational living. The open-concept kitchen, nook, and great room invite gathering, with large windows and patio doors to the backyard. The kitchen features a peninsula island with eating ledge, Silgranit undermount sink, chimney hood fan, built-in microwave, full-height tile backsplash, soft-close cabinets, and a corner pantry. Upstairs, the primary suite includes a 4-piece ensuite with double sinks and tub/shower combo plus a walk-in closet. A bonus room, laundry, main 3-piece bath, and two more bedrooms with ample closets complete the level. Black plumbing and lighting fixtures, basement rough-ins, and the upgraded Sterling Signature Specification are included for big value. (id:39198)
Property Details
Interior
Features
Upper Level Floor
Kitchen
Primary Bedroom
Bedroom 2
Bedroom 3
Property History
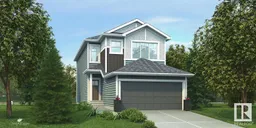 18
18
