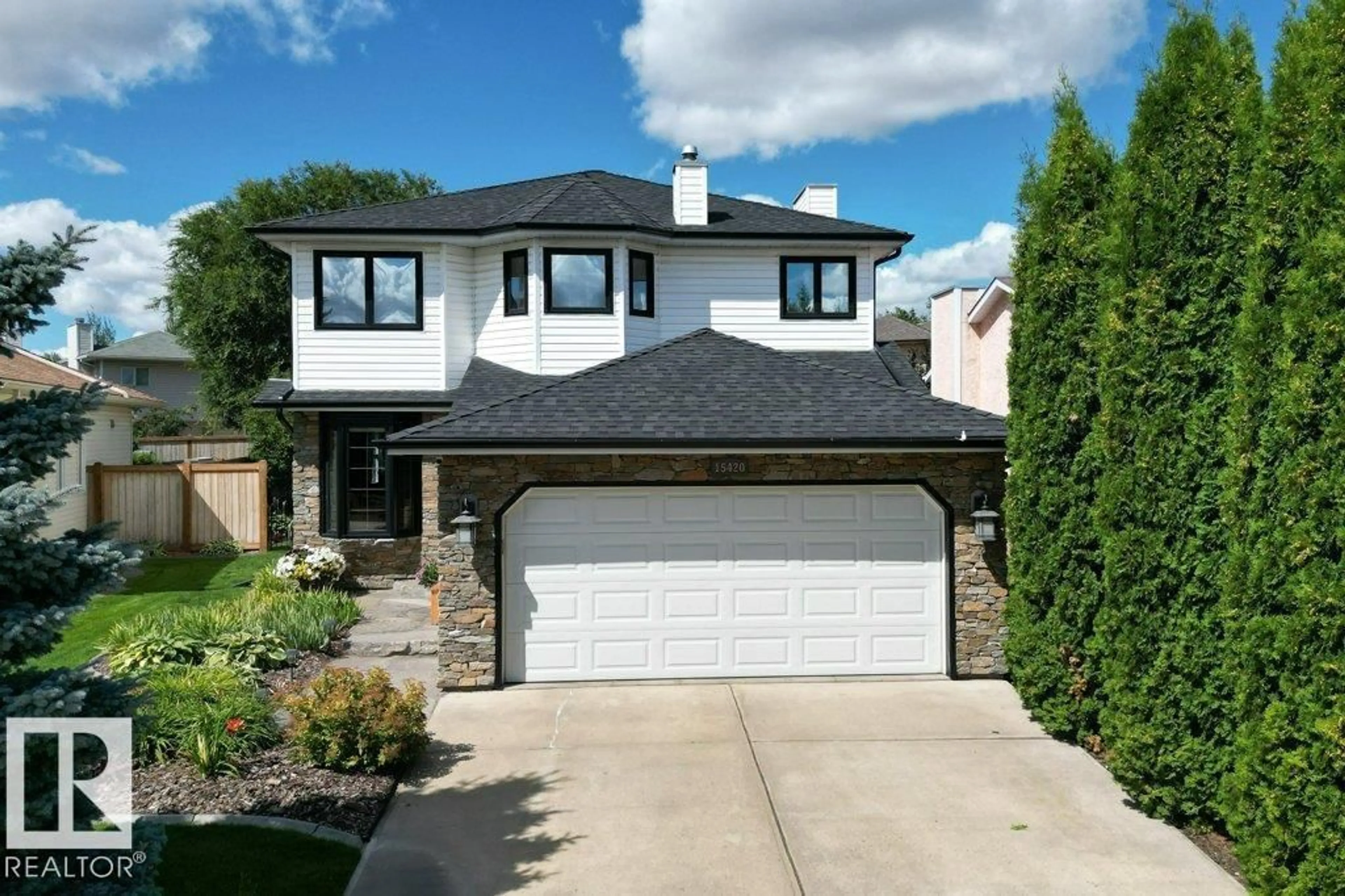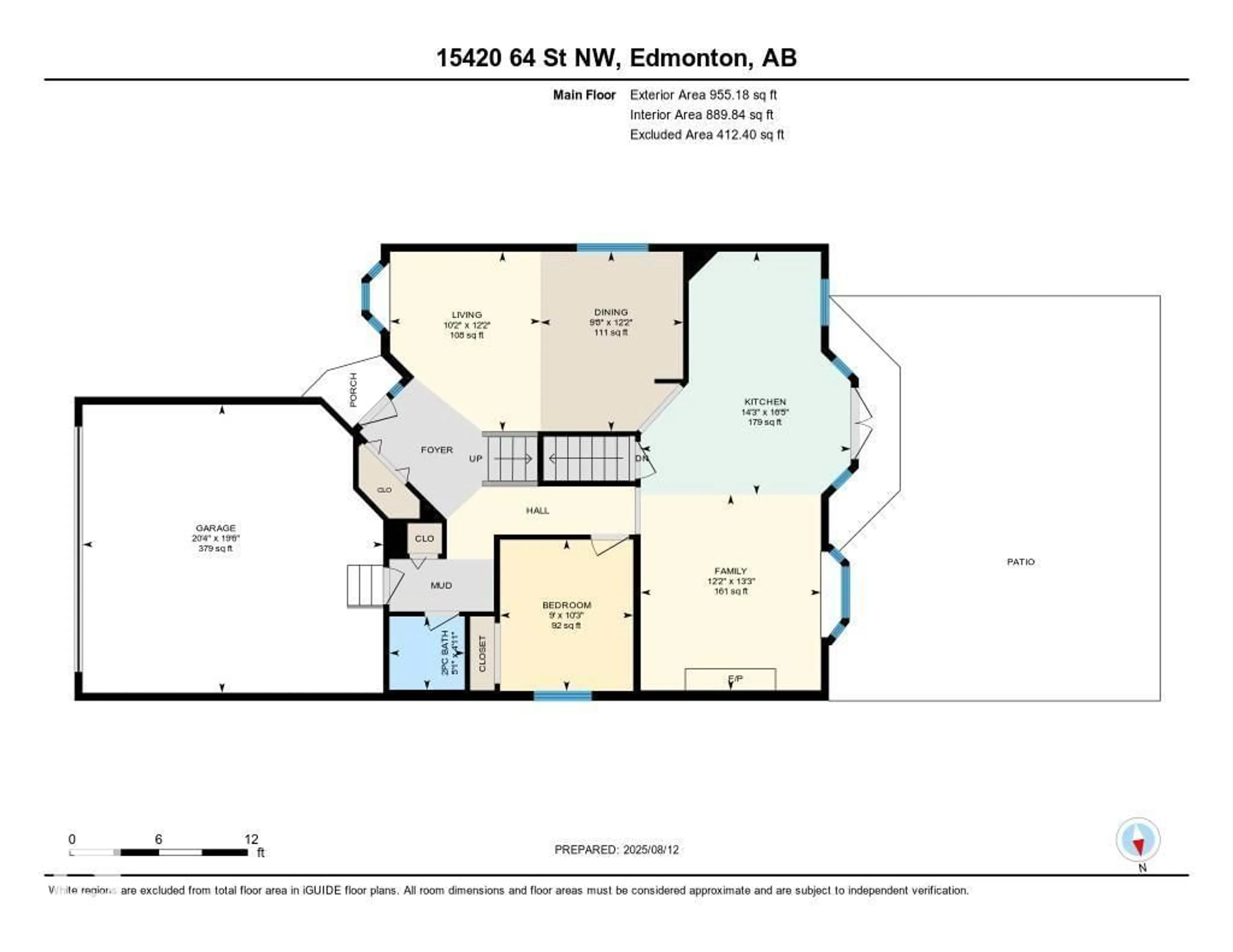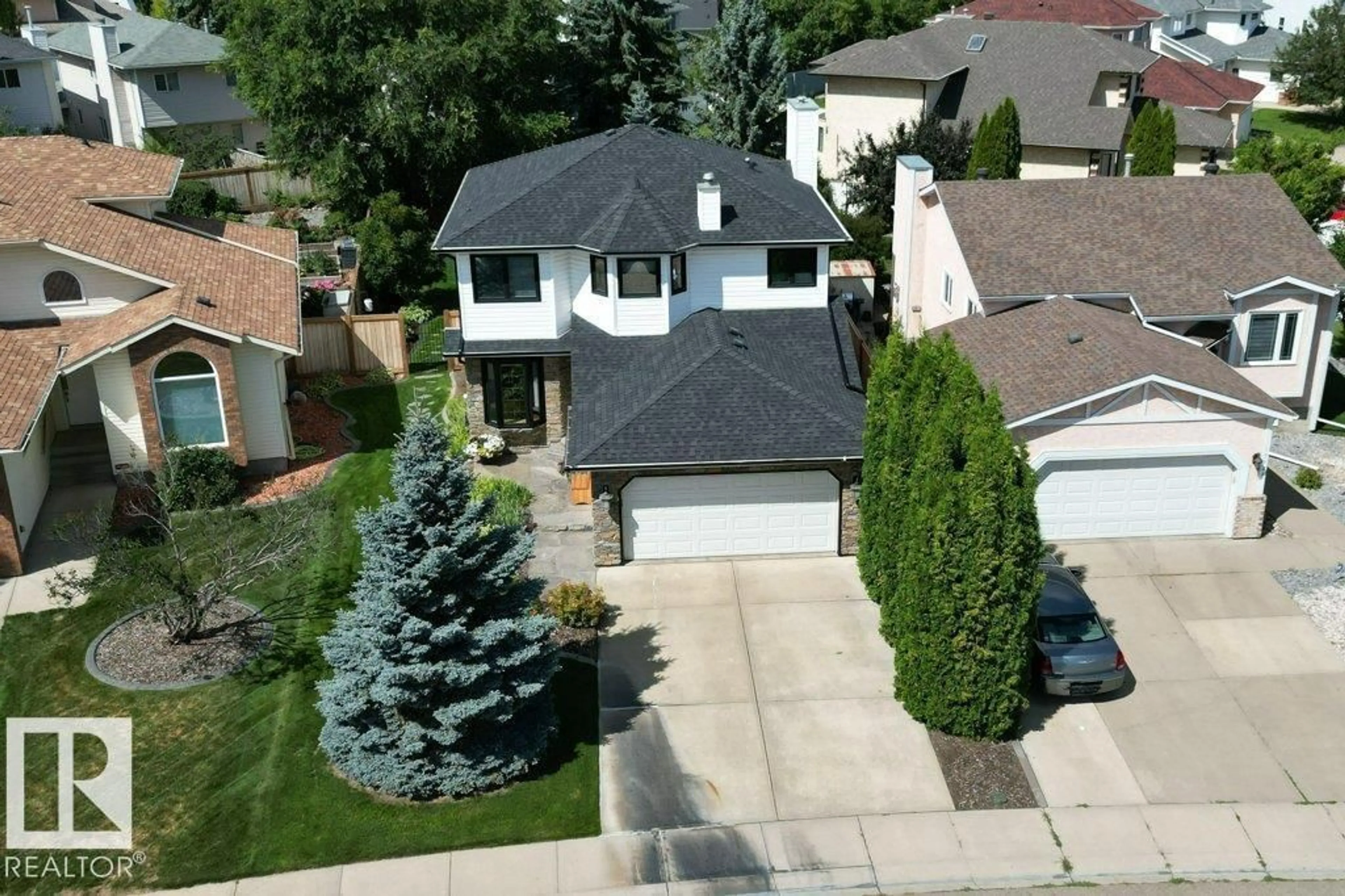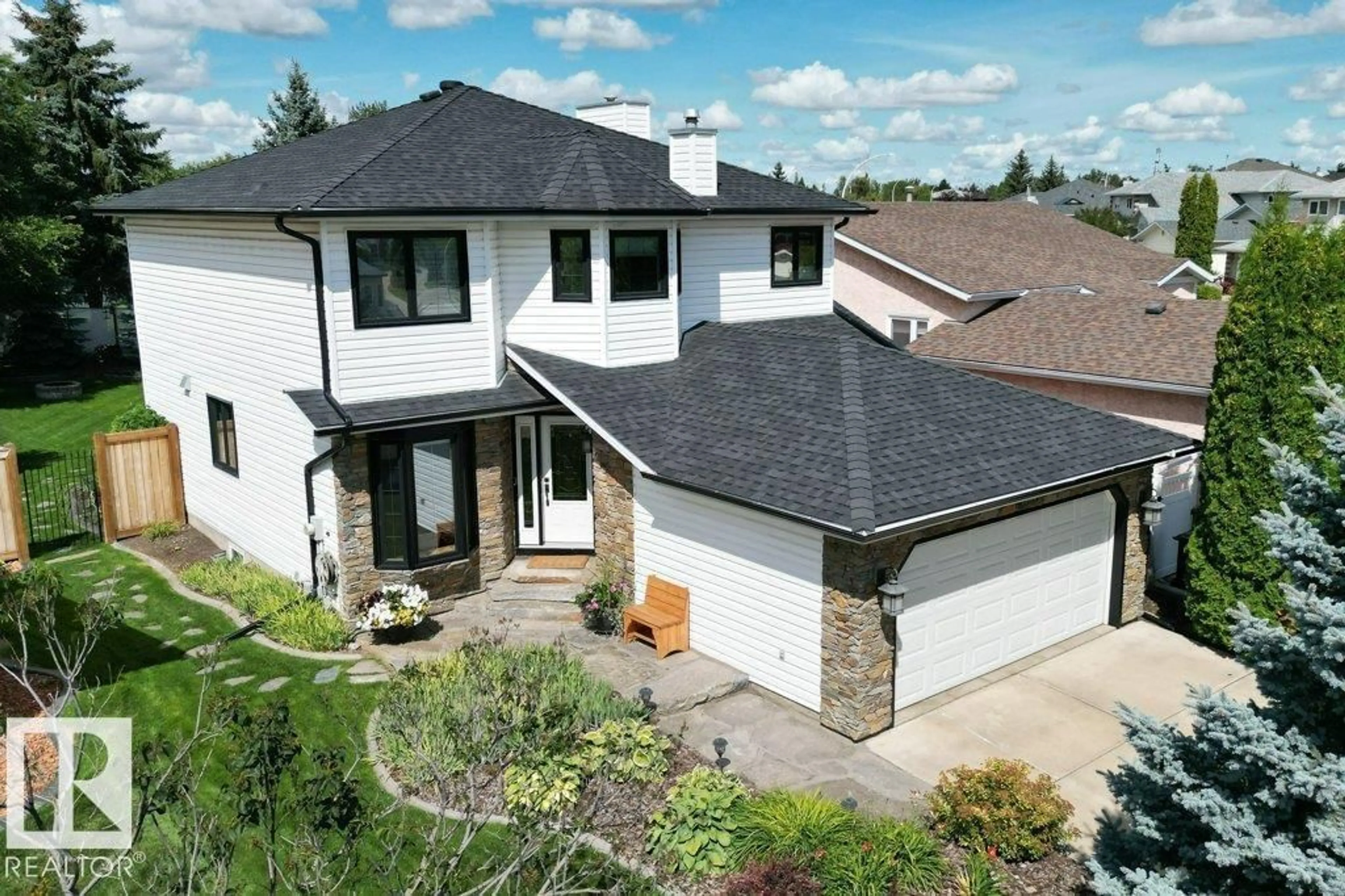NW - 15420 64 ST, Edmonton, Alberta T5Y2N4
Contact us about this property
Highlights
Estimated valueThis is the price Wahi expects this property to sell for.
The calculation is powered by our Instant Home Value Estimate, which uses current market and property price trends to estimate your home’s value with a 90% accuracy rate.Not available
Price/Sqft$348/sqft
Monthly cost
Open Calculator
Description
Immaculate RENOVATED, TRIPLE PANE WINDOWS, A/C, 2590 sq ft living area, 2 Storey, 4+1 bdrms, 3.5 baths. WELCOMING before you enter with a STONE walkway, CONC edging. HARDWOOD floors throughout. Main L/R, D/R, F/R with a gas fireplace. PELLA Garden Doors (both open) with blinds out to your STAMPED conc PATIO and YARD OASIS. POT lights in Kitchen F/R, Bsmt. Town & Country Kitchen incl wood cabinets to the ceiling, GRANITE countertops, GLASS backsplash, under cabinet lights, POT drawers, LG Island, BLOMBERG GAS Stove, MIELE panelled Fridge & DW. SS Hood Fan and M/W. 4th bdrm OR DEN & 2 pc bath. Upper..LG Primary Bdrm with ensuite, walk in TILED shower, jets, rain shower head, lg soaker tub, and a walk in CALIFORNIA closet. 2 other spacious bdrms and a 4 pc main bath, tiled tub walls. Bsmt is F/F with ENG Hardwood, Pantry, Laundry Rm, NEW washer/dryer 2024, sink and cabinets. Rec Rm with a gas fireplace, cabinetry, BAR/FLEX area. 5th bdrm with MURPHY bed/built ins, 3 pc bath, tiled shower. U/G SPRINKLERS. (id:39198)
Property Details
Interior
Features
Main level Floor
Living room
10'2" x 12'2"Dining room
9'8" x 12'2"Kitchen
14'3" x 16'5"Family room
12'2" x 13'3"Exterior
Parking
Garage spaces -
Garage type -
Total parking spaces 4
Property History
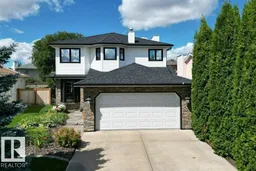 73
73
