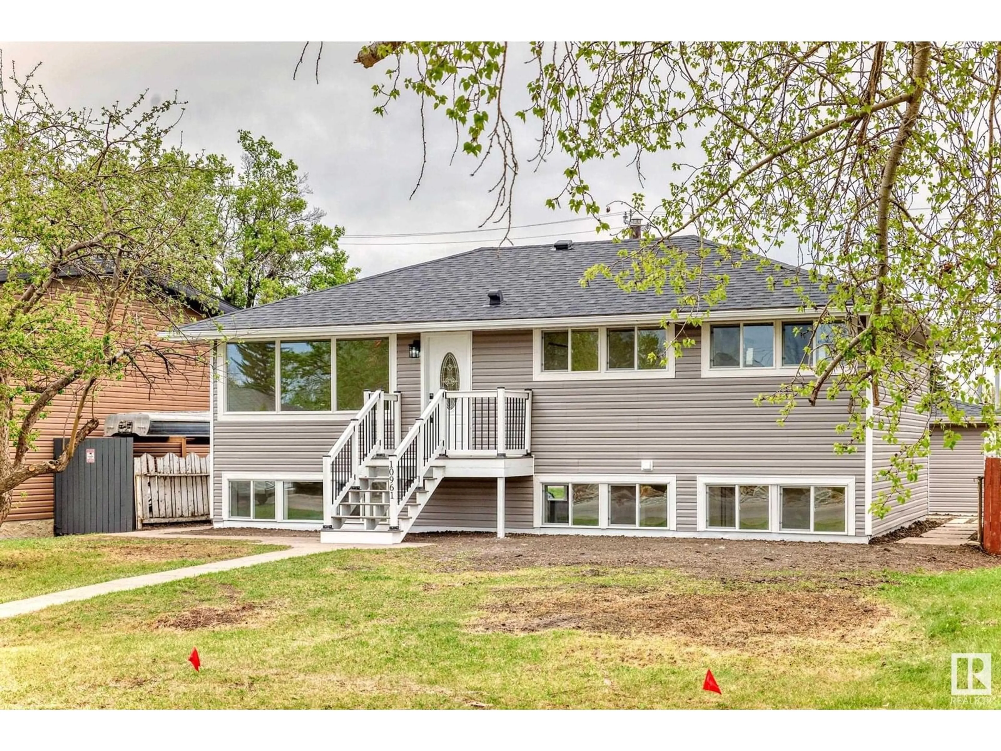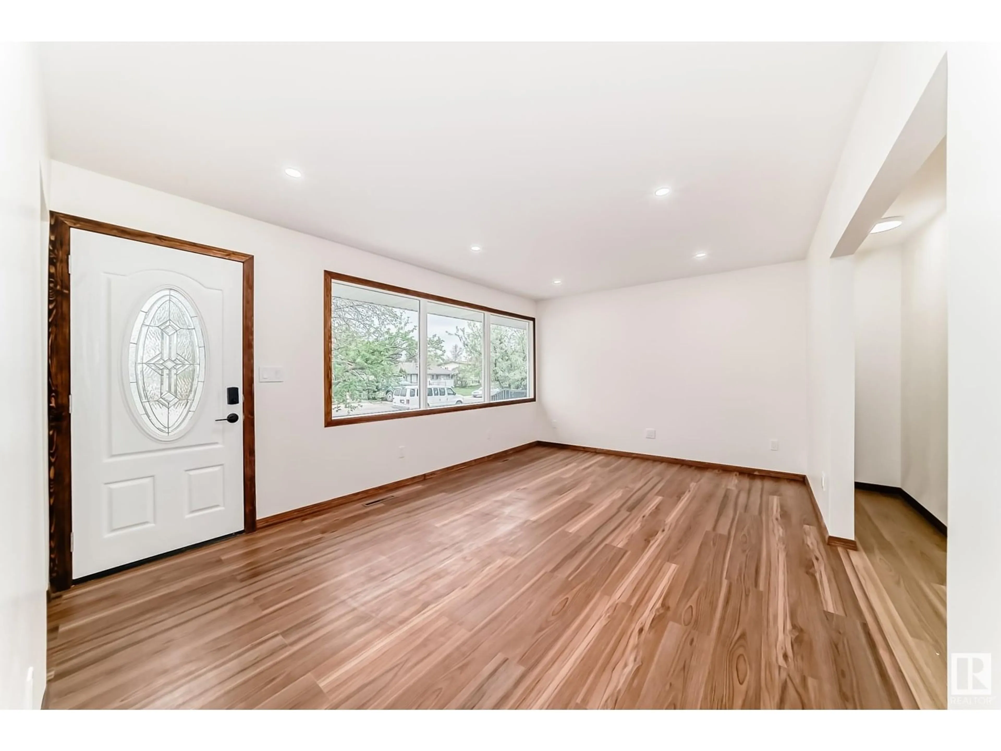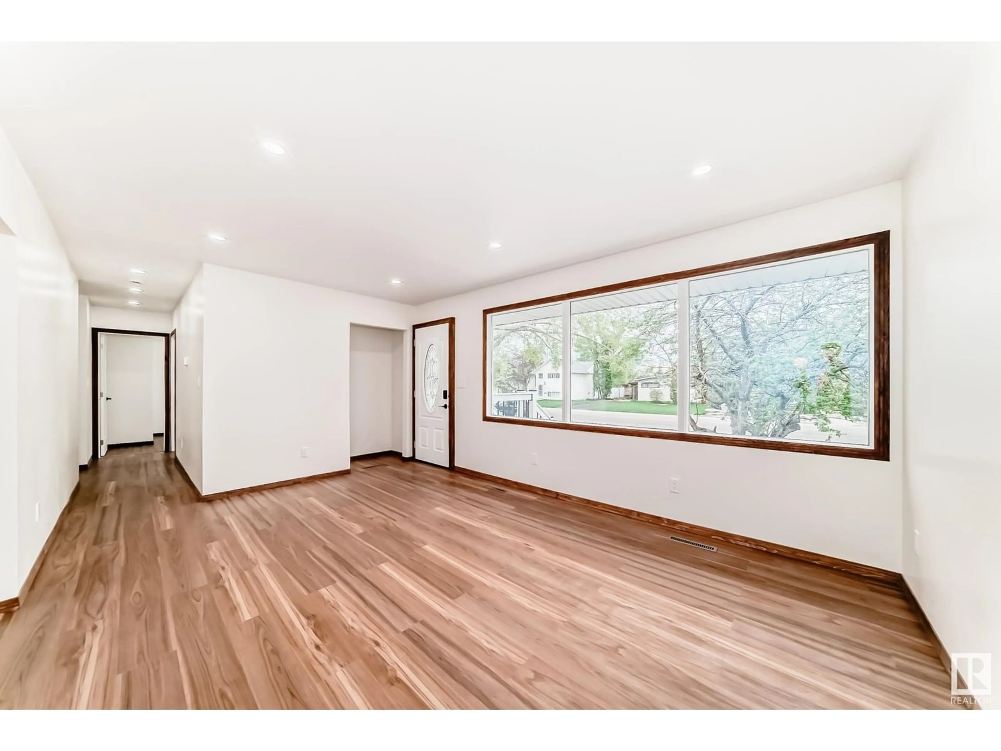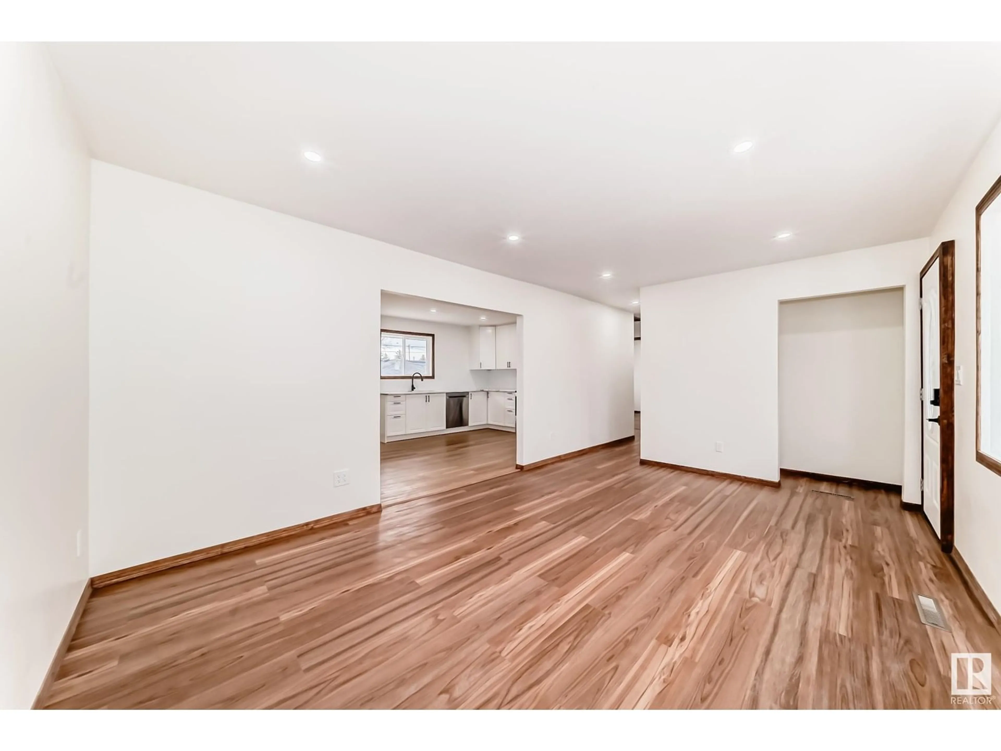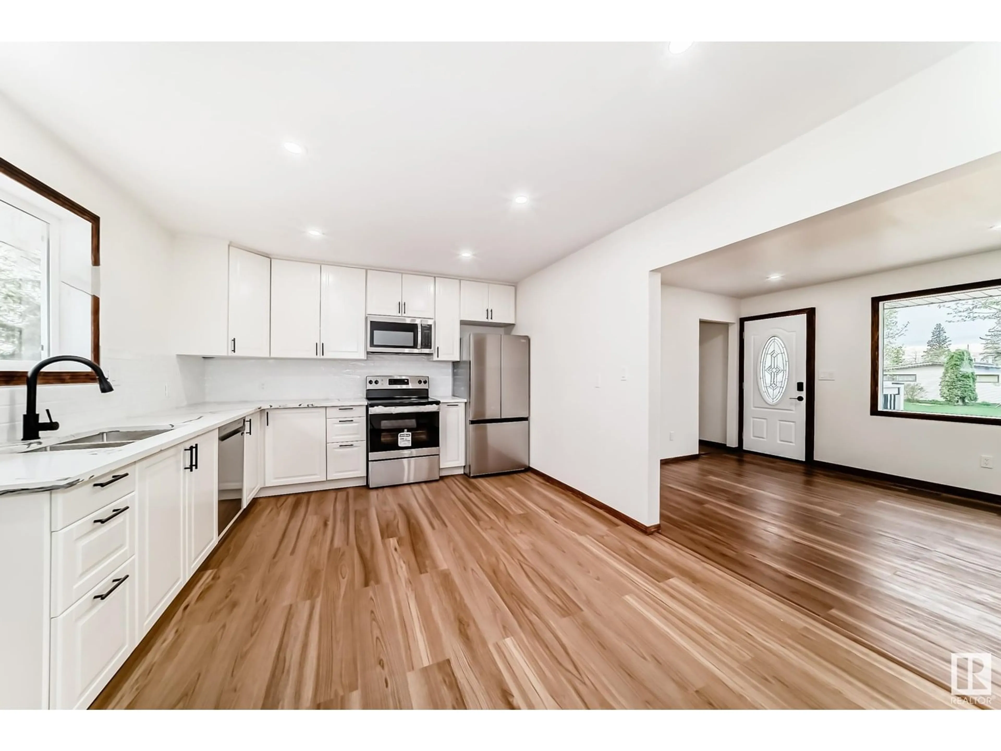NW - 10961 157 ST, Edmonton, Alberta T5P2W2
Contact us about this property
Highlights
Estimated valueThis is the price Wahi expects this property to sell for.
The calculation is powered by our Instant Home Value Estimate, which uses current market and property price trends to estimate your home’s value with a 90% accuracy rate.Not available
Price/Sqft$486/sqft
Monthly cost
Open Calculator
Description
Welcome home! This beautifully renovated RAISED BUNGALOW features 5 TOTAL BEDROOMS, 2 FULL BATHS and over 1700 sq/ft of living space! Upgrades include: NEW vinyl windows, NEW Asphalt shingles, NEW vinyl siding on both the home and your HEATED OVERSIZED DOUBLE DETACHED GARAGE, NEW 200 amp electrical, NEW wiring, NEW upgraded insulation/vapor barrier, NEW high efficiency furnace, NEW hot water tank and NEW washer/dryer plus many more! Throughout your home you'll find BIG beautiful WINDOWS that provide plenty of natural sunlight and compliment the NEW pot lights very nicely! Your kitchen, complete with modern backsplash, NEW quartz counter tops, NEW cabinets, NEW sink/faucet and NEW stainless steel appliances will make dinner and hosting company a breeze! Outside you'll find a massive backyard complete with RV parking which you just can't find in new build homes! Your new home is also minutes away from the Whitemud, but remains calm, quiet and family oriented! A must see to be fully appreciated! (id:39198)
Property Details
Interior
Features
Main level Floor
Living room
4.1 x 3.49Dining room
2.36 x 1.42Kitchen
3.12 x 3.47Primary Bedroom
3.34 x 3.47Exterior
Parking
Garage spaces -
Garage type -
Total parking spaces 4
Property History
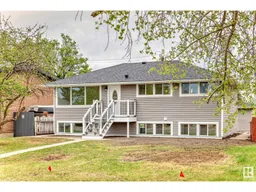 35
35
